Armadi e Cabine Armadio contemporanei con ante lisce
Filtra anche per:
Budget
Ordina per:Popolari oggi
81 - 100 di 5.483 foto
1 di 3
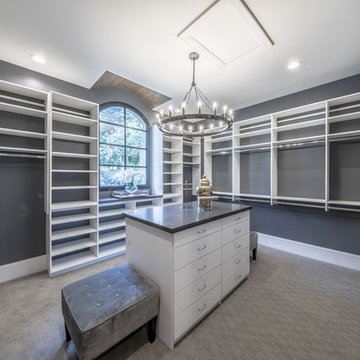
Esempio di un'ampia cabina armadio unisex minimal con ante lisce, ante bianche, moquette e pavimento marrone
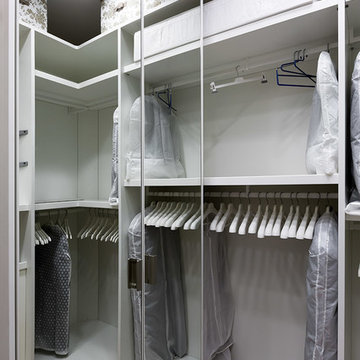
Сорокин Иван
Foto di una cabina armadio unisex design di medie dimensioni con ante bianche, pavimento beige, ante lisce e parquet chiaro
Foto di una cabina armadio unisex design di medie dimensioni con ante bianche, pavimento beige, ante lisce e parquet chiaro
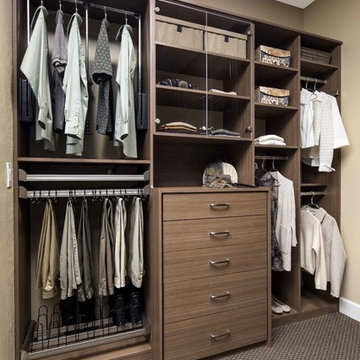
Contemporary reach-in closet with Valet-Hutch dresser in Tenino Walnut textured thermal fused laminate. Accessories include pull down hang rod and Engage divided shelf, pant rack and shoe rack pull outs. Clear Plexiglas door fronts.
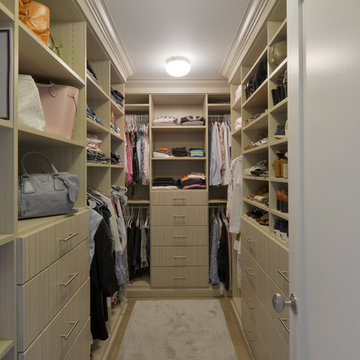
Foto di una grande cabina armadio unisex contemporanea con ante lisce, ante in legno chiaro e moquette
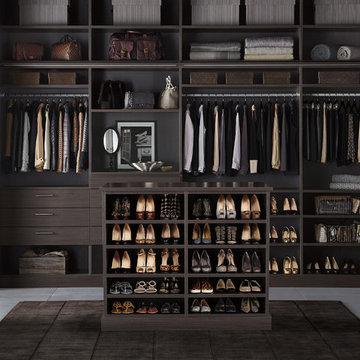
TCS Closets
Master closet in Ebony with smooth-front drawers and solid and tempered glass doors, brushed nickel hardware, integrated lighting and customizable island.
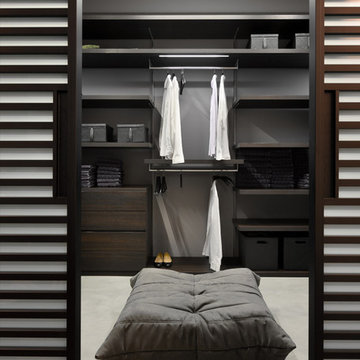
Foto di uno spazio per vestirsi unisex design con ante lisce e ante in legno bruno
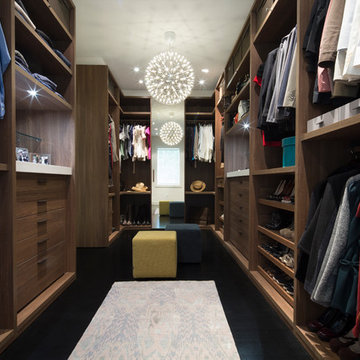
dressing room
sagart studio
Esempio di un grande spazio per vestirsi unisex design con ante lisce, ante in legno scuro, parquet scuro e pavimento nero
Esempio di un grande spazio per vestirsi unisex design con ante lisce, ante in legno scuro, parquet scuro e pavimento nero
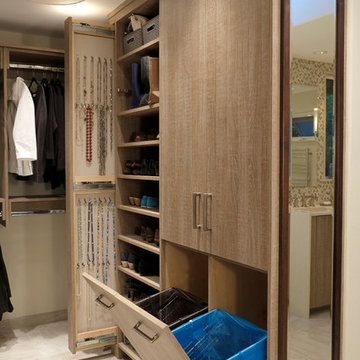
Master Suite has a walk-in closet. A secret tall pull-out for jewelry. Custom accessories abound; pull-outs for; pants, ties, scarfs and shoes. Open and closed storage. Pull-out valet rods, belt racks and hooks. Drawers with inserts and dividers. Two tilt-out hampers for laundry. Mirrors, A great space to start or end your day.
Photo DeMane Design
Winner: 1st Place, ASID WA, Large Bath
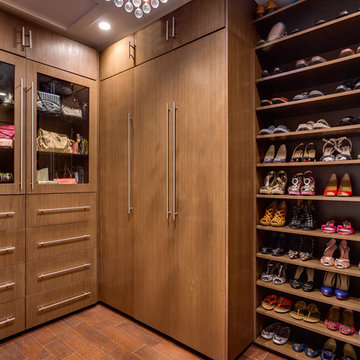
Foto di una cabina armadio unisex minimal con ante in legno scuro, parquet scuro, ante lisce e pavimento marrone
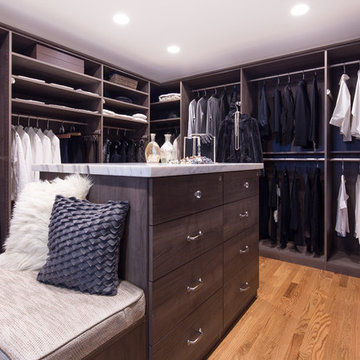
Walk-in Master Closet designed for two or just for you. Get dressed in your closet each morning, with this design. Everything you want and need.
Designer: Karin Parodi
Photographer :Karine Weiller
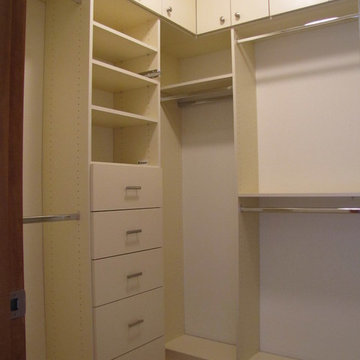
Maximum storage with custom floor to ceiling cabinets. Doors at the top conceal out of season items. White units keep the small area bright and crisp.
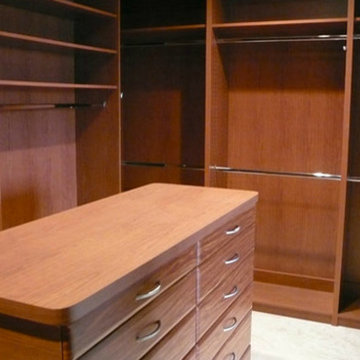
Foto di una cabina armadio unisex minimal di medie dimensioni con ante lisce, ante in legno scuro, moquette e pavimento beige
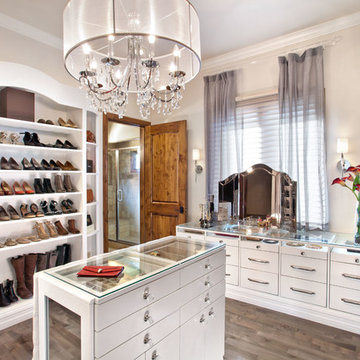
This room transformation took 4 weeks to do. It was originally a bedroom and we transformed it into a glamorous walk in dream closet for our client. All cabinets were designed and custom built for her needs. Dresser drawers on the left hold delicates and the top drawer for clutches and large jewelry. The center island was also custom built and it is a jewelry case with a built in bench on the side facing the shoes.
Bench by www.belleEpoqueupholstery.com
Lighting by www.lampsplus.com
Photo by: www.azfoto.com
www.azfoto.com
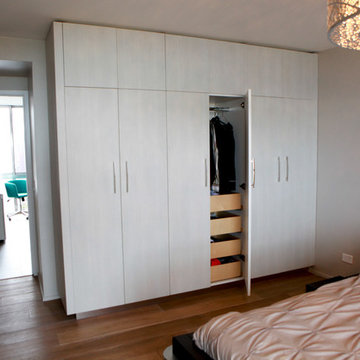
This closet solution is custom built by Woodways at our local hub in Zeeland, MI. Included are clothes racks and roll out drawers for easy access to all belongings. This compact storage solution allows for organization within the compact apartment while still allowing for a beautiful aesthetic through the home.

In our busy lives, creating a peaceful and rejuvenating home environment is essential to a healthy lifestyle. Built less than five years ago, this Stinson Beach Modern home is your own private oasis. Surrounded by a butterfly preserve and unparalleled ocean views, the home will lead you to a sense of connection with nature. As you enter an open living room space that encompasses a kitchen, dining area, and living room, the inspiring contemporary interior invokes a sense of relaxation, that stimulates the senses. The open floor plan and modern finishes create a soothing, tranquil, and uplifting atmosphere. The house is approximately 2900 square feet, has three (to possibly five) bedrooms, four bathrooms, an outdoor shower and spa, a full office, and a media room. Its two levels blend into the hillside, creating privacy and quiet spaces within an open floor plan and feature spectacular views from every room. The expansive home, decks and patios presents the most beautiful sunsets as well as the most private and panoramic setting in all of Stinson Beach. One of the home's noteworthy design features is a peaked roof that uses Kalwall's translucent day-lighting system, the most highly insulating, diffuse light-transmitting, structural panel technology. This protected area on the hill provides a dramatic roar from the ocean waves but without any of the threats of oceanfront living. Built on one of the last remaining one-acre coastline lots on the west side of the hill at Stinson Beach, the design of the residence is site friendly, using materials and finishes that meld into the hillside. The landscaping features low-maintenance succulents and butterfly friendly plantings appropriate for the adjacent Monarch Butterfly Preserve. Recalibrate your dreams in this natural environment, and make the choice to live in complete privacy on this one acre retreat. This home includes Miele appliances, Thermadore refrigerator and freezer, an entire home water filtration system, kitchen and bathroom cabinetry by SieMatic, Ceasarstone kitchen counter tops, hardwood and Italian ceramic radiant tile floors using Warmboard technology, Electric blinds, Dornbracht faucets, Kalwall skylights throughout livingroom and garage, Jeldwen windows and sliding doors. Located 5-8 minute walk to the ocean, downtown Stinson and the community center. It is less than a five minute walk away from the trail heads such as Steep Ravine and Willow Camp.
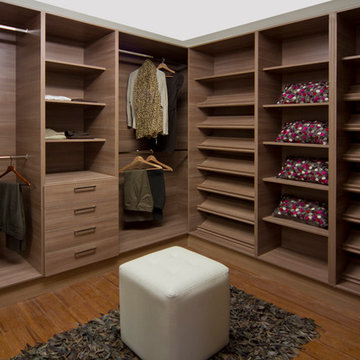
COMFORT
MADEVAL USA
Ispirazione per una cabina armadio unisex design di medie dimensioni con ante lisce, ante in legno scuro e pavimento in legno massello medio
Ispirazione per una cabina armadio unisex design di medie dimensioni con ante lisce, ante in legno scuro e pavimento in legno massello medio
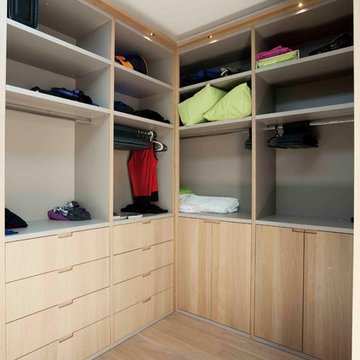
Esempio di una grande cabina armadio unisex design con ante lisce, ante in legno scuro e parquet chiaro
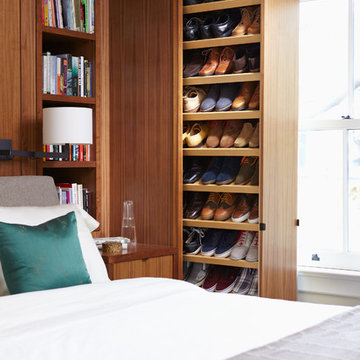
Michael Graydon
Idee per un armadio o armadio a muro minimal con ante lisce e ante in legno scuro
Idee per un armadio o armadio a muro minimal con ante lisce e ante in legno scuro
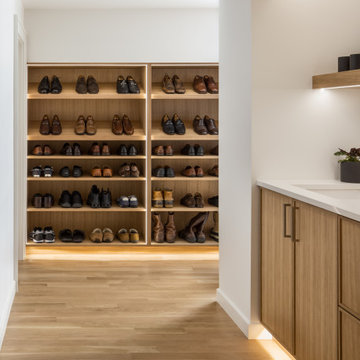
Immagine di piccoli armadi e cabine armadio contemporanei con ante lisce, ante marroni, parquet chiaro e pavimento marrone
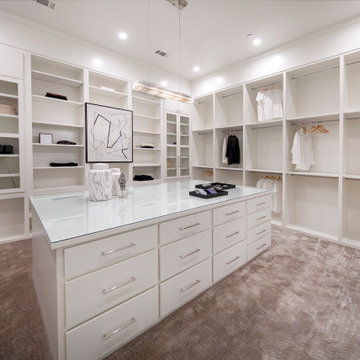
Idee per una grande cabina armadio unisex design con ante lisce, ante bianche e moquette
Armadi e Cabine Armadio contemporanei con ante lisce
5