Armadi e Cabine Armadio
Filtra anche per:
Budget
Ordina per:Popolari oggi
41 - 60 di 2.011 foto
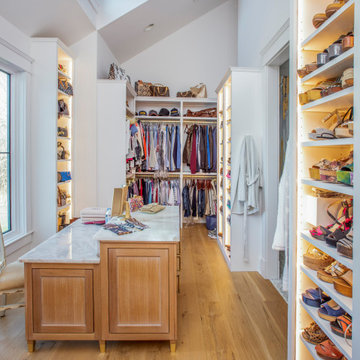
Immagine di una grande cabina armadio unisex country con ante a filo, ante in legno chiaro, parquet chiaro, pavimento marrone e soffitto a volta

Esempio di un piccolo armadio o armadio a muro unisex moderno con ante lisce, ante in legno scuro, pavimento in legno massello medio, pavimento marrone e soffitto a volta
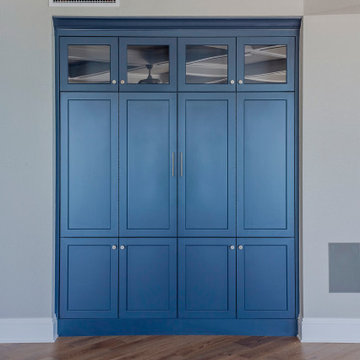
Idee per un armadio incassato unisex minimalista di medie dimensioni con ante blu, parquet chiaro, pavimento marrone, travi a vista e ante lisce
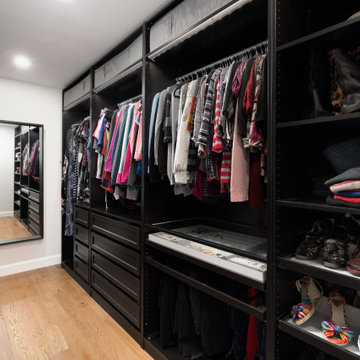
Master bedroom renovation! This beautiful renovation result came from a dedicated team that worked together to create a unified and zen result. The bathroom used to be the walk in closet which is still inside the bathroom space. Oak doors mixed with black hardware give a little coastal feel to this contemporary and classic design. We added a fire place in gas and a built-in for storage and to dress up the very high ceiling. Arched high windows created a nice opportunity for window dressings of curtains and blinds. The two areas are divided by a slight step in the floor, for bedroom and sitting area. An area rug is allocated for each area.

In this Cedar Rapids residence, sophistication meets bold design, seamlessly integrating dynamic accents and a vibrant palette. Every detail is meticulously planned, resulting in a captivating space that serves as a modern haven for the entire family.
Enhancing the aesthetic of the staircase, a vibrant blue backdrop sets an energetic tone. Cleverly designed storage under the stairs provides both functionality and style, seamlessly integrating convenience into the overall architectural composition.
---
Project by Wiles Design Group. Their Cedar Rapids-based design studio serves the entire Midwest, including Iowa City, Dubuque, Davenport, and Waterloo, as well as North Missouri and St. Louis.
For more about Wiles Design Group, see here: https://wilesdesigngroup.com/
To learn more about this project, see here: https://wilesdesigngroup.com/cedar-rapids-dramatic-family-home-design
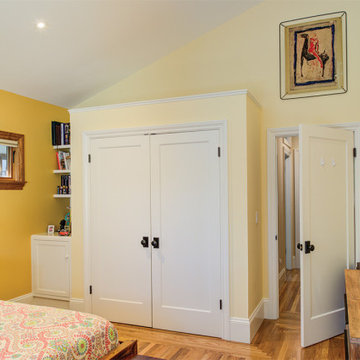
The family was struggling with seeing all of their clothes in their previous wardrobe. With this new fresh pop-out closet, they have a new tidiness in the room.
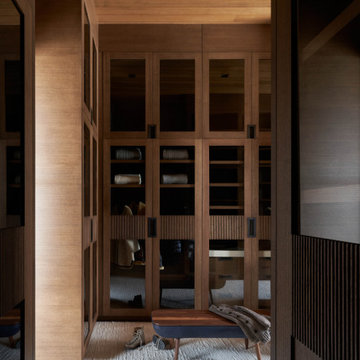
Immagine di un'ampia cabina armadio unisex minimalista con ante lisce, ante in legno scuro, moquette, pavimento beige e soffitto in legno
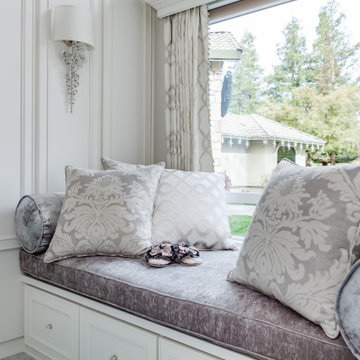
The "hers" master closet is bathed in natural light and boasts custom leaded glass french doors, completely custom cabinets, a makeup vanity, towers of shoe glory, a dresser island, Swarovski crystal cabinet pulls...even custom vent covers.
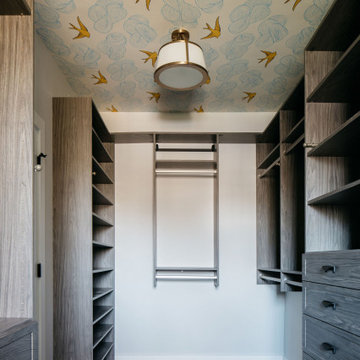
There’s one trend the design world can’t get enough of in 2023: wallpaper!
Designers & homeowners alike aren’t shying away from bold patterns & colors this year.
Which wallpaper is your favorite? Comment a ? for the laundry room & a ? for the closet!
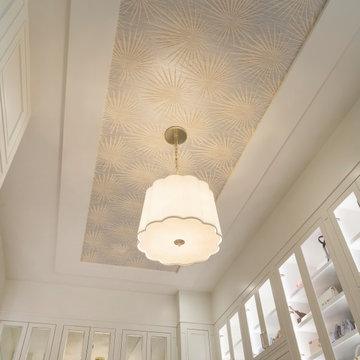
This large master closet features glass-inset doors, mirrored doors, two sided island and display case for our client's handbag collection.
Esempio di una grande cabina armadio unisex classica con ante in stile shaker, ante bianche, moquette, pavimento beige e soffitto in carta da parati
Esempio di una grande cabina armadio unisex classica con ante in stile shaker, ante bianche, moquette, pavimento beige e soffitto in carta da parati
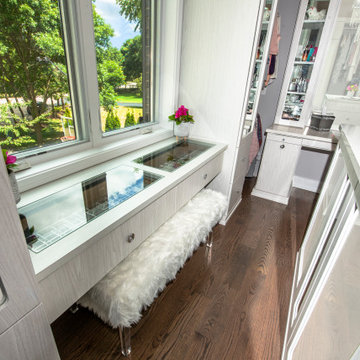
The built-in jewelry table and closet island offer a place to sit down and select accessories.
Immagine di una cabina armadio per donna tradizionale di medie dimensioni con ante lisce, ante in legno chiaro, pavimento in legno massello medio, pavimento marrone e soffitto a volta
Immagine di una cabina armadio per donna tradizionale di medie dimensioni con ante lisce, ante in legno chiaro, pavimento in legno massello medio, pavimento marrone e soffitto a volta
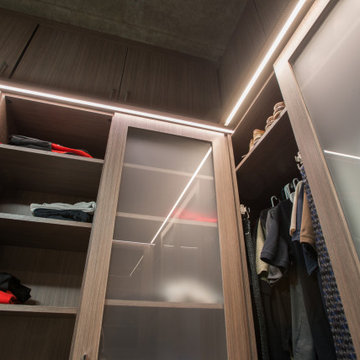
A modern and masculine walk-in closet in a downtown loft. The space became a combination of bathroom, closet, and laundry. The combination of wood tones, clean lines, and lighting creates a warm modern vibe.
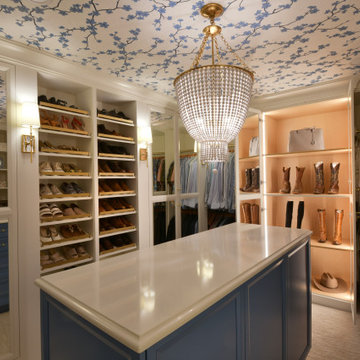
Idee per una cabina armadio unisex classica di medie dimensioni con ante lisce, ante blu, moquette, pavimento beige e soffitto in carta da parati
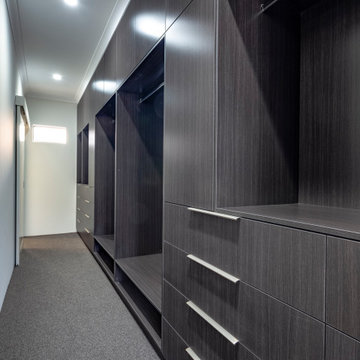
Polytec Shannon Oak ABS Edge - Vertical Grain
Doors - Push Catches
Drawers Finger Grips Shadowline
Esempio di un grande armadio incassato unisex con ante in legno bruno, moquette, pavimento grigio e soffitto a cassettoni
Esempio di un grande armadio incassato unisex con ante in legno bruno, moquette, pavimento grigio e soffitto a cassettoni
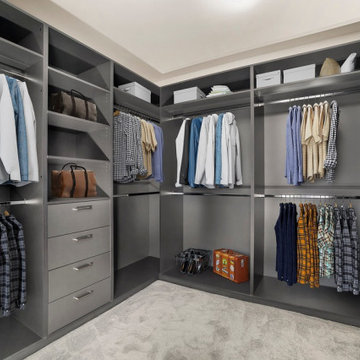
Esempio di una cabina armadio unisex moderna con nessun'anta, ante grigie, moquette, pavimento grigio e soffitto ribassato
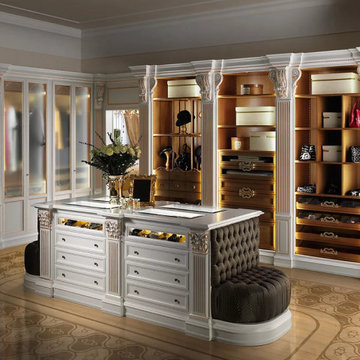
Refined and elegant, in their white golden style, our Roma bespoke wooden wardrobes offer many combinations to always keep your clothes tidy.
The white structure alternates with the light walnut of the shelves and drawers and gives the whole closet a harmonious touch of elegance.
The central island offers even more space to put all your accessories and it comes with a comfortable and soft armchair.
The sliding panels that cover other storage compartments and a large mirror are further details that make these closets into temples for your clothes.

Walk-in custom-made closet with solid wood soft closing. It was female closet with white color finish. Porcelain Flooring material (beige color) and flat ceiling. The client received a personalized closet system that’s thoroughly organized, perfectly functional, and stylish to complement his décor and lifestyle. We added an island with a top in marble and jewelry drawers below in the custom walk-in closet.
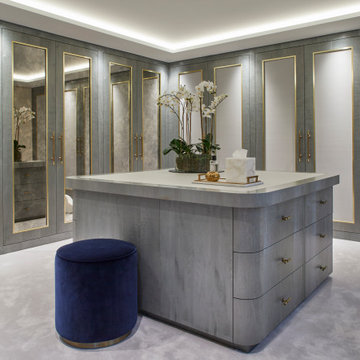
Foto di una cabina armadio tradizionale con ante in stile shaker, ante grigie, moquette, pavimento grigio e soffitto ribassato
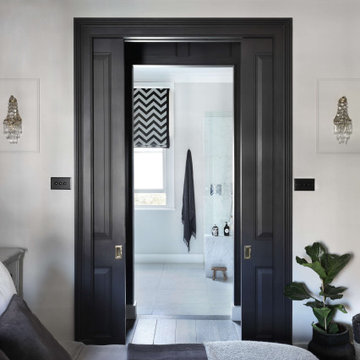
A bedroom we transformed in a family home. We opened up two rooms to create a walk-in wardrobe through to a new en suite bathroom and added tall double doors.
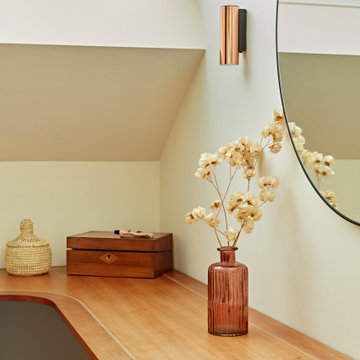
Immagine di un piccolo spazio per vestirsi unisex moderno con ante lisce, ante in legno scuro, moquette, pavimento beige e soffitto a volta
Armadi e Cabine Armadio
3