Armadi e Cabine Armadio con soffitto ribassato e soffitto a cassettoni
Filtra anche per:
Budget
Ordina per:Popolari oggi
21 - 40 di 471 foto
1 di 3
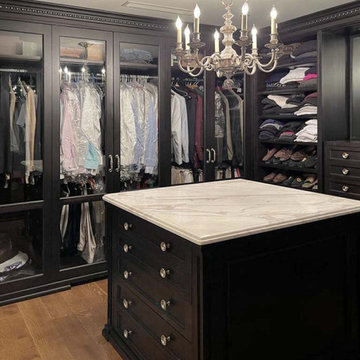
Dark stained mahogany custom walk in closet, NJ
Combining a unique dark mahogany stain with beautiful glass pieces. Centered around a marble top island, the subtleness in the details within the space is what allows for the attention to focus on the clothes and accessories on display.
For more projects visit our website wlkitchenandhome.com
.
.
.
.
#closet #customcloset #darkcloset #walkincloset #dreamcloset #closetideas #closetdesign #closetdesigner #customcabinets #homeinteriors #shakercabinets #shelving #closetisland #customwoodwork #woodworknj #cabinetry #elegantcloset #traiditionalcloset #furniture #customfurniture #fashion #closetorganization #creativestorage #interiordesign #carpenter #architecturalwoodwork #closetenvy #closetremodel #luxurycloset
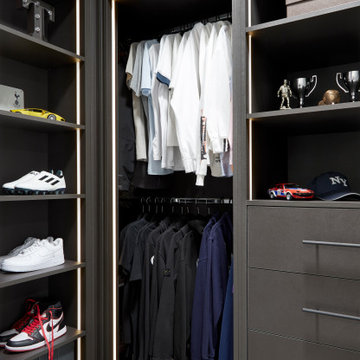
This image showcases the exquisite principle dressing room, meticulously designed to epitomize luxury and functionality. Bathed in beautiful lighting, the room exudes a warm and inviting ambiance, inviting residents to indulge in the art of getting ready in style.
Luxurious seating arrangements provide a comfortable space for dressing and grooming, while clever storage solutions ensure that every item has its place, keeping the room organized and clutter-free. The wood finish joinery adds a touch of elegance and sophistication, enhancing the overall aesthetic of the space.
From sleek built-in wardrobes to chic vanity areas, every design element is thoughtfully curated to optimize space and maximize convenience. Whether selecting the perfect outfit for the day or preparing for a glamorous evening out, the principal dressing room offers a haven of luxury.
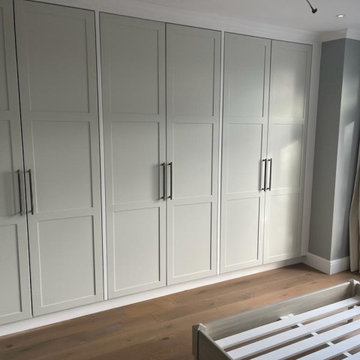
1. Remove all existing flooring, fixtures and fittings
2. Install new electrical wiring and lighting throughout
3. Install new plumbing systems
4. Fit new flooring and underlay
5. Install new door frames and doors
6. Fit new windows
7. Replaster walls and ceilings
8. Decorate with new paint
9. Install new fitted wardrobes and storage
10. Fit new radiators
11. Install a new heating system
12. Fit new skirting boards
13. Fit new architraves and cornicing
14. Install new kitchen cabinets, worktops and appliances
15. Fit new besboke marble bathroom, showers and tiling
16. Fit new engineered wood flooring
17. Removing and build new insulated walls
18. Bespoke joinery works and Wardrobe
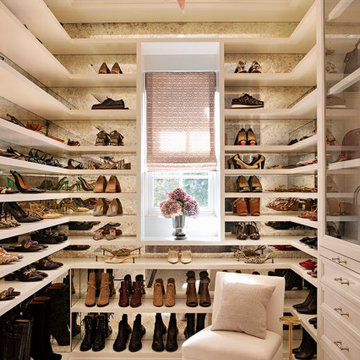
The shoe storage area in the Master Closet has up-lit, mirrored shelves.
Ispirazione per un ampio spazio per vestirsi per donna classico con ante con riquadro incassato, ante bianche, moquette, pavimento bianco e soffitto a cassettoni
Ispirazione per un ampio spazio per vestirsi per donna classico con ante con riquadro incassato, ante bianche, moquette, pavimento bianco e soffitto a cassettoni
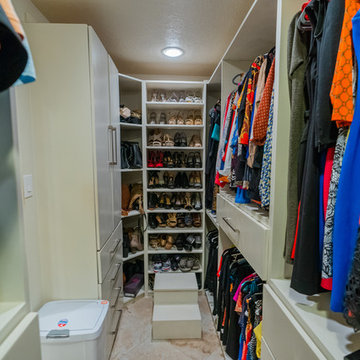
Overlook of the closet.
Southwestern walk-in custom-made closet with solid wood soft closing. It was a compact size (small size) female closet with a flat panel cabinet style and White color finish. Porcelain Flooring material (beige color) and flat ceiling.
it contains multiple hanging racks for all types of clothing, shoe shelves, cubbies, and drawers for all other items.
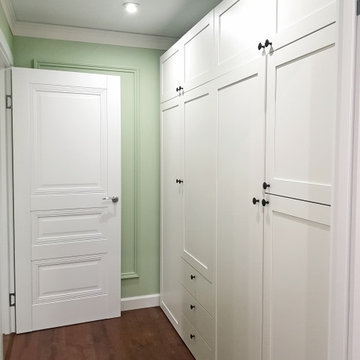
Idee per un armadio incassato unisex tradizionale di medie dimensioni con ante bianche, pavimento in legno massello medio, pavimento marrone e soffitto ribassato
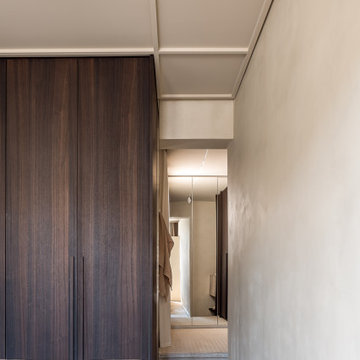
Foto di un armadio incassato unisex scandinavo di medie dimensioni con ante a filo, ante in legno bruno, parquet chiaro e soffitto a cassettoni
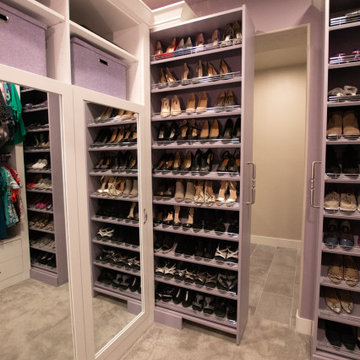
Much needed storage options for this medium sized walk-in master closet.
Custom pull-out shoe storage to maximize space.
Foto di una grande cabina armadio per donna vittoriana con ante lisce, ante bianche, moquette, pavimento viola e soffitto a cassettoni
Foto di una grande cabina armadio per donna vittoriana con ante lisce, ante bianche, moquette, pavimento viola e soffitto a cassettoni
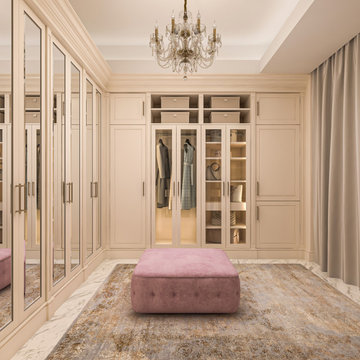
Гардеробная комната
Immagine di una cabina armadio unisex chic di medie dimensioni con ante con riquadro incassato, ante beige, pavimento in marmo, pavimento bianco e soffitto ribassato
Immagine di una cabina armadio unisex chic di medie dimensioni con ante con riquadro incassato, ante beige, pavimento in marmo, pavimento bianco e soffitto ribassato

Esempio di una grande cabina armadio unisex contemporanea con nessun'anta, ante nere, pavimento in legno massello medio e soffitto ribassato
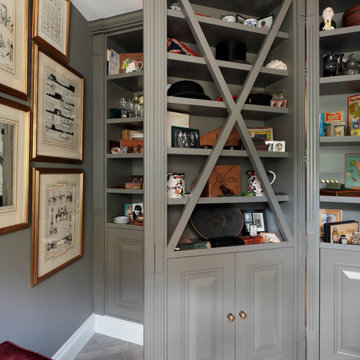
Our secret bespoke door, hidden within the bookcase in the ‘Man Den’ at our townhouse renovation in Chelsea, London. This is another example of what can be achieved with bespoke carpentry and great design ideas. The client loved it. The bookcase is filled with his collectables. Earlier in the week we showed you the velvet banquette seating in this room.
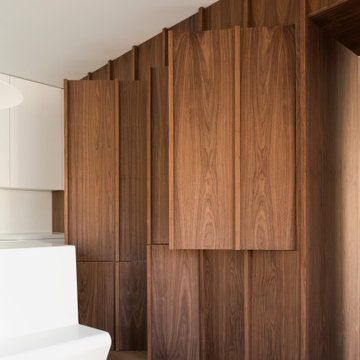
Idee per un piccolo armadio incassato unisex nordico con ante con bugna sagomata, ante in legno scuro, pavimento in legno massello medio, pavimento marrone e soffitto ribassato
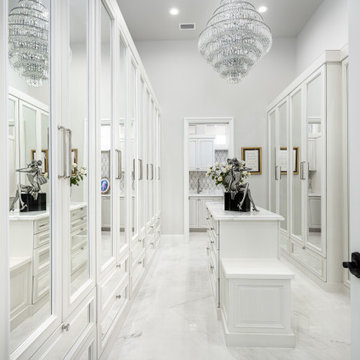
We love this master closet's sparkling chandeliers and marble floor.
Immagine di un'ampia cabina armadio per donna moderna con ante di vetro, ante bianche, pavimento in marmo, pavimento bianco e soffitto a cassettoni
Immagine di un'ampia cabina armadio per donna moderna con ante di vetro, ante bianche, pavimento in marmo, pavimento bianco e soffitto a cassettoni
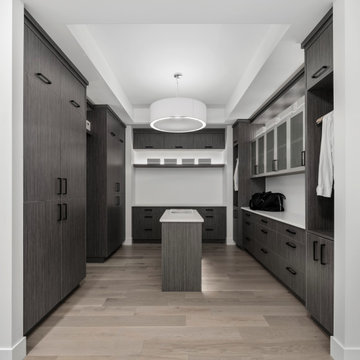
New build dreams always require a clear design vision and this 3,650 sf home exemplifies that. Our clients desired a stylish, modern aesthetic with timeless elements to create balance throughout their home. With our clients intention in mind, we achieved an open concept floor plan complimented by an eye-catching open riser staircase. Custom designed features are showcased throughout, combined with glass and stone elements, subtle wood tones, and hand selected finishes.
The entire home was designed with purpose and styled with carefully curated furnishings and decor that ties these complimenting elements together to achieve the end goal. At Avid Interior Design, our goal is to always take a highly conscious, detailed approach with our clients. With that focus for our Altadore project, we were able to create the desirable balance between timeless and modern, to make one more dream come true.

Foto di una cabina armadio unisex classica di medie dimensioni con ante con riquadro incassato, ante blu, pavimento in legno massello medio, pavimento marrone e soffitto a cassettoni
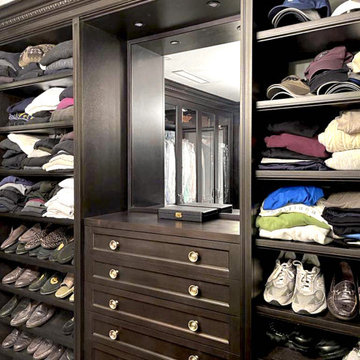
Dark stained mahogany custom walk in closet, NJ
Combining a unique dark mahogany stain with beautiful glass pieces. Centered around a marble top island, the subtleness in the details within the space is what allows for the attention to focus on the clothes and accessories on display.
For more projects visit our website wlkitchenandhome.com
.
.
.
.
#closet #customcloset #darkcloset #walkincloset #dreamcloset #closetideas #closetdesign #closetdesigner #customcabinets #homeinteriors #shakercabinets #shelving #closetisland #customwoodwork #woodworknj #cabinetry #elegantcloset #traiditionalcloset #furniture #customfurniture #fashion #closetorganization #creativestorage #interiordesign #carpenter #architecturalwoodwork #closetenvy #closetremodel #luxurycloset
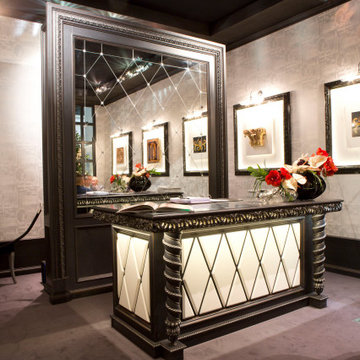
Closet in Black and White. Well appointed with everything a person could want. Hand carved drawer fronts
Esempio di un grande armadio incassato unisex minimal con ante con bugna sagomata, ante bianche, parquet chiaro, pavimento marrone e soffitto a cassettoni
Esempio di un grande armadio incassato unisex minimal con ante con bugna sagomata, ante bianche, parquet chiaro, pavimento marrone e soffitto a cassettoni
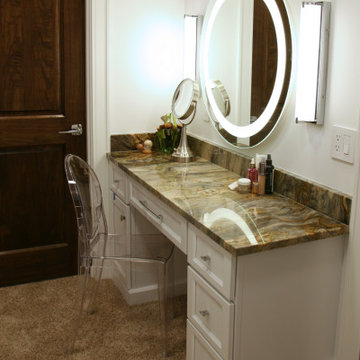
Fusion granite and fully lit zones for clothing make this walk in closet a dream!
Ispirazione per un ampio spazio per vestirsi unisex design con ante lisce, ante bianche, moquette, pavimento beige e soffitto ribassato
Ispirazione per un ampio spazio per vestirsi unisex design con ante lisce, ante bianche, moquette, pavimento beige e soffitto ribassato
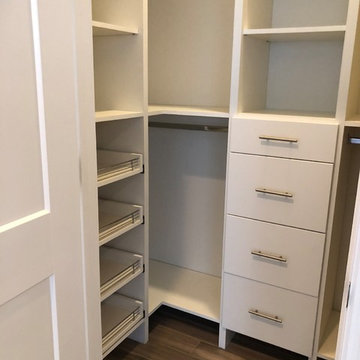
Immagine di un piccolo armadio incassato unisex design con nessun'anta, ante bianche, pavimento in legno massello medio, pavimento marrone e soffitto ribassato

We updated this bedroom, considering closet space. we added a walk-in closet and it was a fantastic investment because it adds storage and extra space. We painted this bedroom white and make it look bigger. We used engineered wood flooring made of plywood with stable dimensions and a hardwood veneer. which adds beauty and makes them feel safe and comfortable in the bedroom.
Armadi e Cabine Armadio con soffitto ribassato e soffitto a cassettoni
2