Armadi e Cabine Armadio con soffitto in carta da parati e soffitto a cassettoni
Filtra anche per:
Budget
Ordina per:Popolari oggi
1 - 20 di 741 foto
1 di 3

What woman doesn't need a space of their own?!? With this gorgeous dressing room my client is able to relax and enjoy the process of getting ready for her day. We kept the hanging open and easily accessible while still giving a boutique feel to the space. We paint matched the existing room crown to give this unit a truly built in look.

Mudroom storage and floor to ceiling closet to match. Closet and storage for family of 4. High ceiling with oversized stacked crown molding gives a coffered feel.

We updated this bedroom, considering closet space. we added a walk-in closet and it was a fantastic investment because it adds storage and extra space. We painted this bedroom white and make it look bigger. We used engineered wood flooring made of plywood with stable dimensions and a hardwood veneer. which adds beauty and makes them feel safe and comfortable in the bedroom.
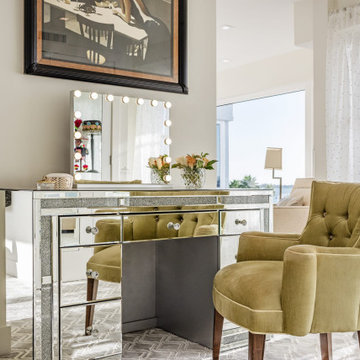
Esempio di un grande spazio per vestirsi per donna chic con moquette e soffitto a cassettoni
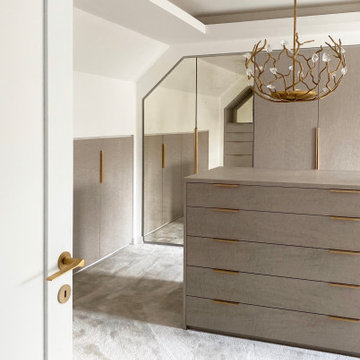
This elegant dressing room has been designed with a lady in mind... A lavish Birdseye Maple and antique mirror finishes are harmoniously accented by brushed brass ironmongery and a very special Blossom chandelier

Dahinter ist die Ankleide dezent integriert. Die Schränke spiegeln durch die weiße Lamellen-Front den Skandia-Style wieder. Mit Designobjekten und Coffee Tabel Books werden auf dem Bord stilvoll Vignetten kreiert. Für die Umsetzung der Schreinerarbeiten wie Schränke, die Gaubensitzbank, Parkettboden und Panellwände haben wir mit verschiedenen Profizimmerleuten zusammengearbeitet.
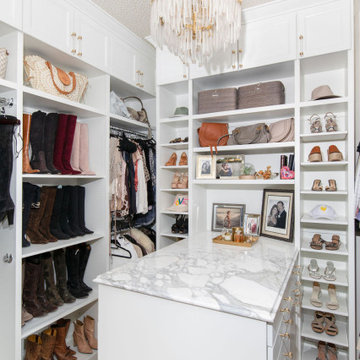
Idee per una cabina armadio chic di medie dimensioni con ante in stile shaker, ante bianche, parquet chiaro e soffitto in carta da parati
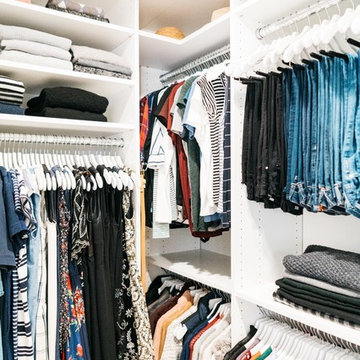
Immagine di una cabina armadio unisex classica di medie dimensioni con ante in stile shaker, ante bianche, pavimento in legno massello medio, pavimento marrone e soffitto in carta da parati
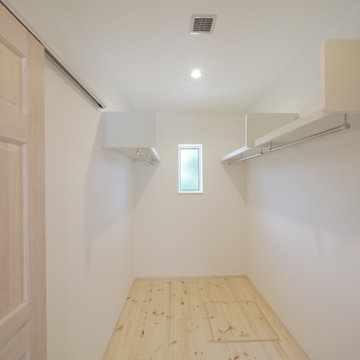
寝室横のウォーキングクローゼットです。
右の扉を開けると洗面所と浴室になっています。
家事導線、生活導線を考えてつくりました。
Immagine di armadi e cabine armadio scandinavi con nessun'anta, parquet chiaro e soffitto in carta da parati
Immagine di armadi e cabine armadio scandinavi con nessun'anta, parquet chiaro e soffitto in carta da parati
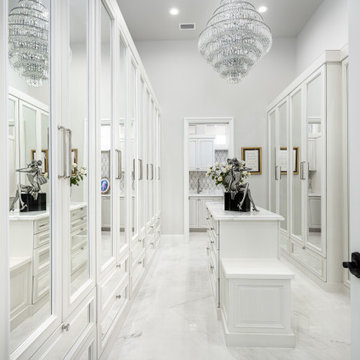
We love this master closet's sparkling chandeliers and marble floor.
Immagine di un'ampia cabina armadio per donna moderna con ante di vetro, ante bianche, pavimento in marmo, pavimento bianco e soffitto a cassettoni
Immagine di un'ampia cabina armadio per donna moderna con ante di vetro, ante bianche, pavimento in marmo, pavimento bianco e soffitto a cassettoni

The dressing had to be spacious and, of course, with plenty of storage. Since we dressed all wardrobes in the house, we chose to dress this dressing room as well.
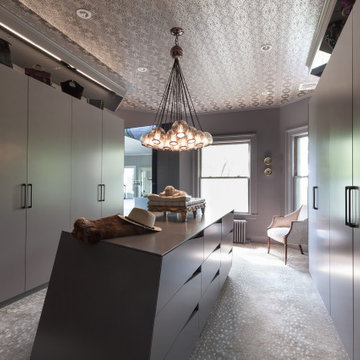
Ispirazione per una cabina armadio design con ante lisce, ante grigie, moquette, pavimento grigio e soffitto in carta da parati
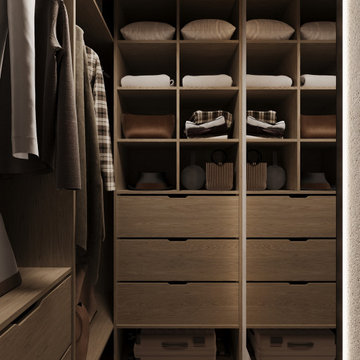
Idee per una piccola cabina armadio unisex minimal con nessun'anta, ante in legno scuro, pavimento in laminato, pavimento marrone e soffitto in carta da parati
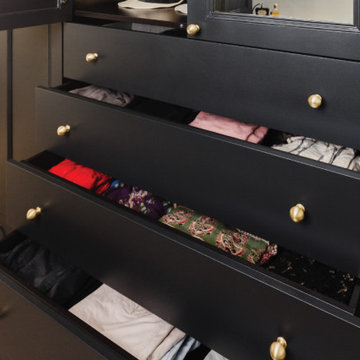
Our friend Jenna from Jenna Sue Design came to us in early January 2021, looking to see if we could help bring her closet makeover to life. She was looking to use IKEA PAX doors as a starting point, and built around it. Additional features she had in mind were custom boxes above the PAX units, using one unit to holder drawers and custom sized doors with mirrors, and crafting a vanity desk in-between two units on the other side of the wall.
We worked closely with Jenna and sponsored all of the custom door and panel work for this project, which were made from our DIY Paint Grade Shaker MDF. Jenna painted everything we provided, added custom trim to the inside of the shaker rails from Ekena Millwork, and built custom boxes to create a floor to ceiling look.
The final outcome is an incredible example of what an idea can turn into through a lot of hard work and dedication. This project had a lot of ups and downs for Jenna, but we are thrilled with the outcome, and her and her husband Lucas deserve all the positive feedback they've received!
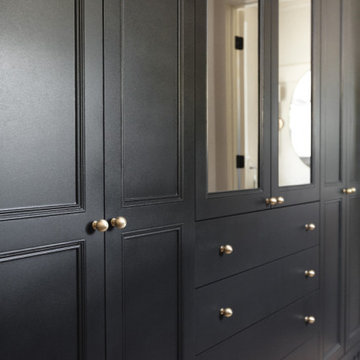
Our friend Jenna from Jenna Sue Design came to us in early January 2021, looking to see if we could help bring her closet makeover to life. She was looking to use IKEA PAX doors as a starting point, and built around it. Additional features she had in mind were custom boxes above the PAX units, using one unit to holder drawers and custom sized doors with mirrors, and crafting a vanity desk in-between two units on the other side of the wall.
We worked closely with Jenna and sponsored all of the custom door and panel work for this project, which were made from our DIY Paint Grade Shaker MDF. Jenna painted everything we provided, added custom trim to the inside of the shaker rails from Ekena Millwork, and built custom boxes to create a floor to ceiling look.
The final outcome is an incredible example of what an idea can turn into through a lot of hard work and dedication. This project had a lot of ups and downs for Jenna, but we are thrilled with the outcome, and her and her husband Lucas deserve all the positive feedback they've received!
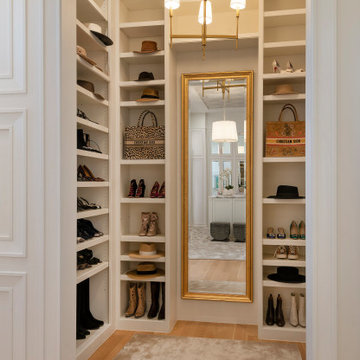
This large master closet features glass-inset doors, mirrored doors, two sided island and display case for our client's handbag collection.
Ispirazione per una grande cabina armadio unisex tradizionale con ante in stile shaker, ante bianche, moquette, pavimento beige e soffitto in carta da parati
Ispirazione per una grande cabina armadio unisex tradizionale con ante in stile shaker, ante bianche, moquette, pavimento beige e soffitto in carta da parati
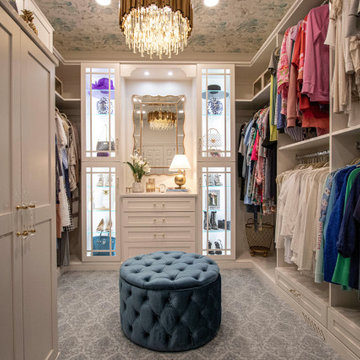
Custom built cabinetry was installed in this closet. Finished in White Alabaster paint. Includes two pull down closet rods, two pant pullouts, six oval closet rods, two valet rods, one scarf rack pullout, one belt rack pull out, one standard jewelry tray. Accessories are finished in Chrome. The countertop is MSI Quartz - Calacatta Bali

Foto di una cabina armadio unisex classica di medie dimensioni con ante con riquadro incassato, ante blu, pavimento in legno massello medio, pavimento marrone e soffitto a cassettoni
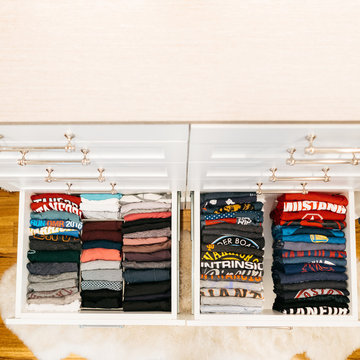
Idee per una cabina armadio unisex tradizionale di medie dimensioni con ante in stile shaker, ante bianche, pavimento in legno massello medio, pavimento marrone e soffitto in carta da parati
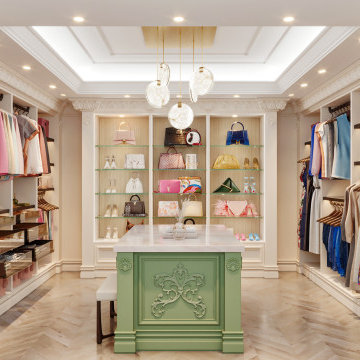
A walk-in closet is a luxurious and practical addition to any home, providing a spacious and organized haven for clothing, shoes, and accessories.
Typically larger than standard closets, these well-designed spaces often feature built-in shelves, drawers, and hanging rods to accommodate a variety of wardrobe items.
Ample lighting, whether natural or strategically placed fixtures, ensures visibility and adds to the overall ambiance. Mirrors and dressing areas may be conveniently integrated, transforming the walk-in closet into a private dressing room.
The design possibilities are endless, allowing individuals to personalize the space according to their preferences, making the walk-in closet a functional storage area and a stylish retreat where one can start and end the day with ease and sophistication.
Armadi e Cabine Armadio con soffitto in carta da parati e soffitto a cassettoni
1