Armadi e Cabine Armadio con soffitto a cassettoni e soffitto a volta
Filtra anche per:
Budget
Ordina per:Popolari oggi
21 - 40 di 579 foto

Esempio di un piccolo armadio o armadio a muro unisex moderno con ante lisce, ante in legno scuro, pavimento in legno massello medio, pavimento marrone e soffitto a volta
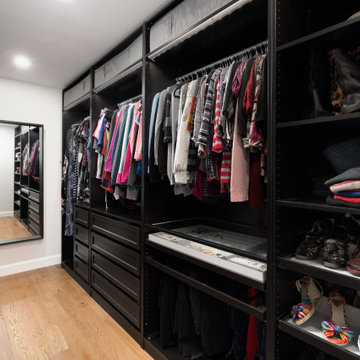
Master bedroom renovation! This beautiful renovation result came from a dedicated team that worked together to create a unified and zen result. The bathroom used to be the walk in closet which is still inside the bathroom space. Oak doors mixed with black hardware give a little coastal feel to this contemporary and classic design. We added a fire place in gas and a built-in for storage and to dress up the very high ceiling. Arched high windows created a nice opportunity for window dressings of curtains and blinds. The two areas are divided by a slight step in the floor, for bedroom and sitting area. An area rug is allocated for each area.

In this Cedar Rapids residence, sophistication meets bold design, seamlessly integrating dynamic accents and a vibrant palette. Every detail is meticulously planned, resulting in a captivating space that serves as a modern haven for the entire family.
Enhancing the aesthetic of the staircase, a vibrant blue backdrop sets an energetic tone. Cleverly designed storage under the stairs provides both functionality and style, seamlessly integrating convenience into the overall architectural composition.
---
Project by Wiles Design Group. Their Cedar Rapids-based design studio serves the entire Midwest, including Iowa City, Dubuque, Davenport, and Waterloo, as well as North Missouri and St. Louis.
For more about Wiles Design Group, see here: https://wilesdesigngroup.com/
To learn more about this project, see here: https://wilesdesigngroup.com/cedar-rapids-dramatic-family-home-design
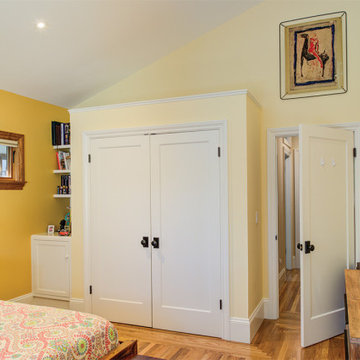
The family was struggling with seeing all of their clothes in their previous wardrobe. With this new fresh pop-out closet, they have a new tidiness in the room.
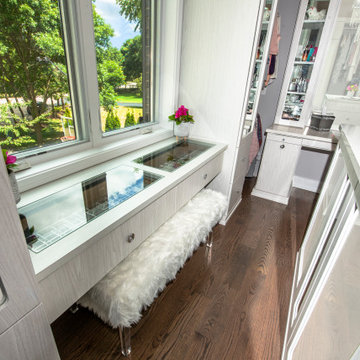
The built-in jewelry table and closet island offer a place to sit down and select accessories.
Immagine di una cabina armadio per donna tradizionale di medie dimensioni con ante lisce, ante in legno chiaro, pavimento in legno massello medio, pavimento marrone e soffitto a volta
Immagine di una cabina armadio per donna tradizionale di medie dimensioni con ante lisce, ante in legno chiaro, pavimento in legno massello medio, pavimento marrone e soffitto a volta
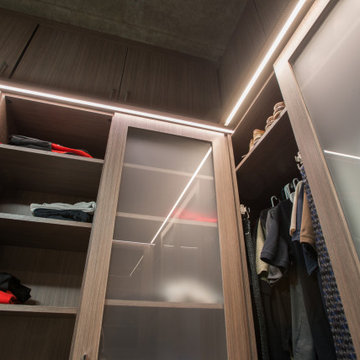
A modern and masculine walk-in closet in a downtown loft. The space became a combination of bathroom, closet, and laundry. The combination of wood tones, clean lines, and lighting creates a warm modern vibe.
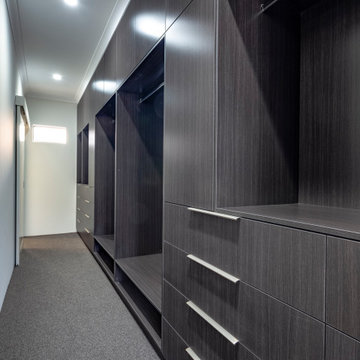
Polytec Shannon Oak ABS Edge - Vertical Grain
Doors - Push Catches
Drawers Finger Grips Shadowline
Esempio di un grande armadio incassato unisex con ante in legno bruno, moquette, pavimento grigio e soffitto a cassettoni
Esempio di un grande armadio incassato unisex con ante in legno bruno, moquette, pavimento grigio e soffitto a cassettoni

Walk-in custom-made closet with solid wood soft closing. It was female closet with white color finish. Porcelain Flooring material (beige color) and flat ceiling. The client received a personalized closet system that’s thoroughly organized, perfectly functional, and stylish to complement his décor and lifestyle. We added an island with a top in marble and jewelry drawers below in the custom walk-in closet.
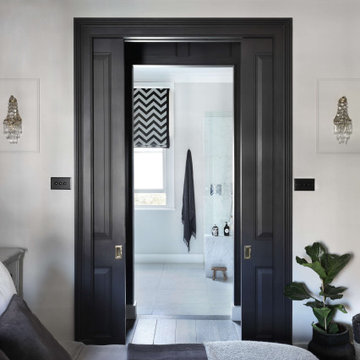
A bedroom we transformed in a family home. We opened up two rooms to create a walk-in wardrobe through to a new en suite bathroom and added tall double doors.
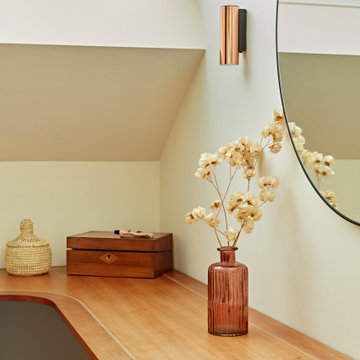
Immagine di un piccolo spazio per vestirsi unisex moderno con ante lisce, ante in legno scuro, moquette, pavimento beige e soffitto a volta

Located in Manhattan, this beautiful three-bedroom, three-and-a-half-bath apartment incorporates elements of mid-century modern, including soft greys, subtle textures, punchy metals, and natural wood finishes. Throughout the space in the living, dining, kitchen, and bedroom areas are custom red oak shutters that softly filter the natural light through this sun-drenched residence. Louis Poulsen recessed fixtures were placed in newly built soffits along the beams of the historic barrel-vaulted ceiling, illuminating the exquisite décor, furnishings, and herringbone-patterned white oak floors. Two custom built-ins were designed for the living room and dining area: both with painted-white wainscoting details to complement the white walls, forest green accents, and the warmth of the oak floors. In the living room, a floor-to-ceiling piece was designed around a seating area with a painting as backdrop to accommodate illuminated display for design books and art pieces. While in the dining area, a full height piece incorporates a flat screen within a custom felt scrim, with integrated storage drawers and cabinets beneath. In the kitchen, gray cabinetry complements the metal fixtures and herringbone-patterned flooring, with antique copper light fixtures installed above the marble island to complete the look. Custom closets were also designed by Studioteka for the space including the laundry room.
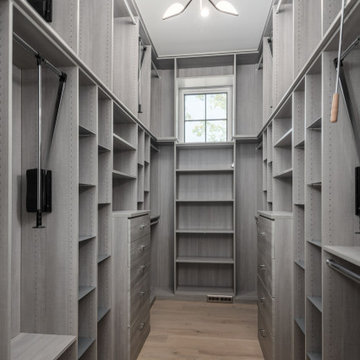
One of two master closets by Inspired Closets of Charleston
Idee per una grande cabina armadio per donna moderna con ante lisce, ante grigie, parquet chiaro, pavimento beige e soffitto a volta
Idee per una grande cabina armadio per donna moderna con ante lisce, ante grigie, parquet chiaro, pavimento beige e soffitto a volta
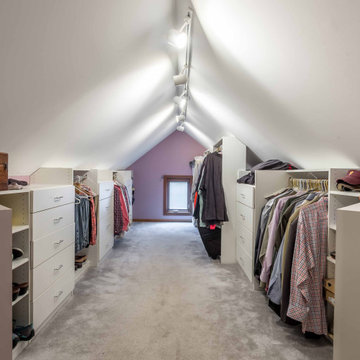
Esempio di una cabina armadio unisex shabby-chic style di medie dimensioni con nessun'anta, ante bianche, moquette, pavimento grigio e soffitto a volta
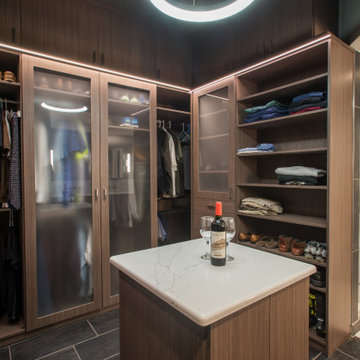
A modern and masculine walk-in closet in a downtown loft. The space became a combination of bathroom, closet, and laundry. The combination of wood tones, clean lines, and lighting creates a warm modern vibe.
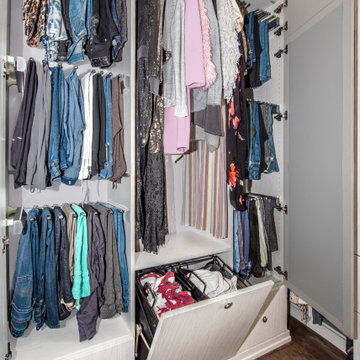
This walk-in closet hides hanging clothing behind cabinet doors and dirty laundry in a built-in, tilt hamper.
Esempio di una cabina armadio per donna classica di medie dimensioni con ante lisce, ante in legno chiaro, pavimento in legno massello medio, pavimento marrone e soffitto a volta
Esempio di una cabina armadio per donna classica di medie dimensioni con ante lisce, ante in legno chiaro, pavimento in legno massello medio, pavimento marrone e soffitto a volta
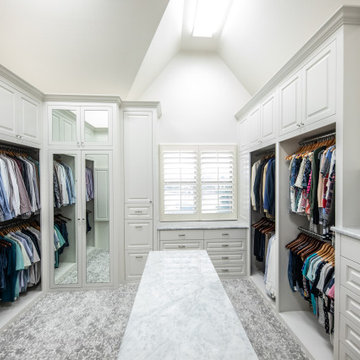
Large walk in master closet with dressers, island, mirrored doors and lot of hanging space!
Idee per una grande cabina armadio unisex tradizionale con ante a filo, ante bianche, moquette, pavimento grigio e soffitto a volta
Idee per una grande cabina armadio unisex tradizionale con ante a filo, ante bianche, moquette, pavimento grigio e soffitto a volta
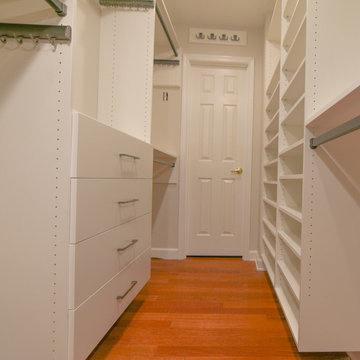
Closet remodel project to use unused attic space and organize closet space for maximum functionality.
Esempio di una cabina armadio unisex classica di medie dimensioni con ante lisce, ante bianche, pavimento in legno massello medio, pavimento marrone e soffitto a volta
Esempio di una cabina armadio unisex classica di medie dimensioni con ante lisce, ante bianche, pavimento in legno massello medio, pavimento marrone e soffitto a volta

Primary suite remodel; aging in place with curbless shower entry, heated floors, double vanity, electric in the medicine cabinet for toothbrush and shaver. Electric in vanity drawer for hairdryer. Under cabinet lighting on a sensor. Attached primary closet.
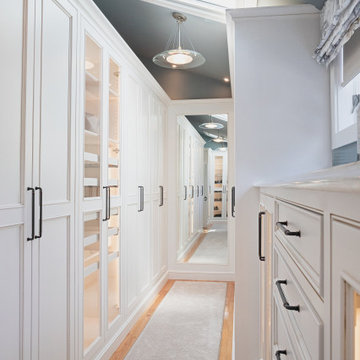
incredible 26 foot custom closet with glass doors and interior lighting. Wonderful full length mirror at one end
Idee per un grande spazio per vestirsi unisex chic con ante a filo, ante bianche, pavimento in legno massello medio, pavimento marrone e soffitto a volta
Idee per un grande spazio per vestirsi unisex chic con ante a filo, ante bianche, pavimento in legno massello medio, pavimento marrone e soffitto a volta

FineCraft Contractors, Inc.
Gardner Architects, LLC
Idee per uno spazio per vestirsi moderno di medie dimensioni con ante lisce, ante marroni, pavimento in bambù, pavimento marrone e soffitto a volta
Idee per uno spazio per vestirsi moderno di medie dimensioni con ante lisce, ante marroni, pavimento in bambù, pavimento marrone e soffitto a volta
Armadi e Cabine Armadio con soffitto a cassettoni e soffitto a volta
2