Armadi e Cabine Armadio con pavimento multicolore
Filtra anche per:
Budget
Ordina per:Popolari oggi
81 - 100 di 414 foto
1 di 2
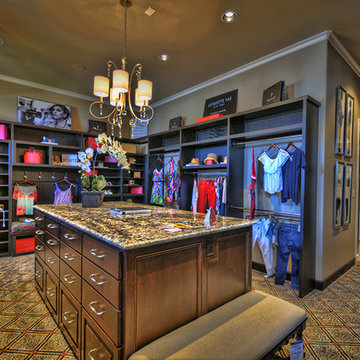
Immagine di un grande spazio per vestirsi unisex tradizionale con ante di vetro, ante in legno bruno, moquette e pavimento multicolore
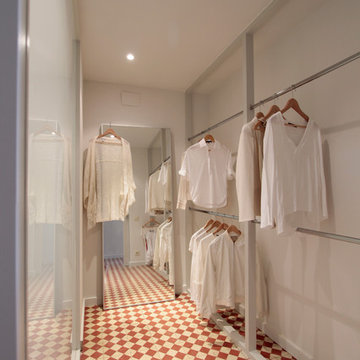
Idee per una grande cabina armadio unisex scandinava con nessun'anta, pavimento con piastrelle in ceramica e pavimento multicolore
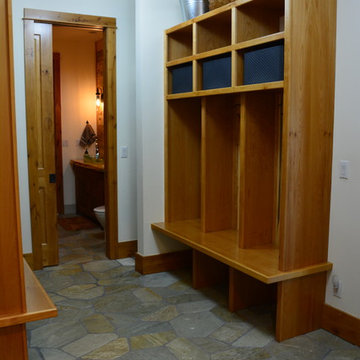
Mud room, alder cubbies with stone flooring, access to powder room
Esempio di una grande cabina armadio unisex stile rurale con ante marroni, pavimento in pietra calcarea e pavimento multicolore
Esempio di una grande cabina armadio unisex stile rurale con ante marroni, pavimento in pietra calcarea e pavimento multicolore
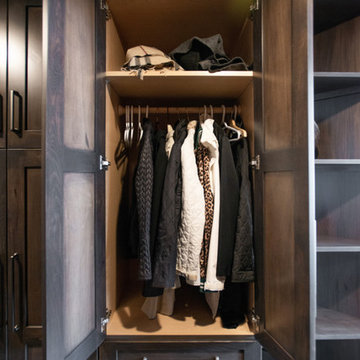
The mudroom has two of the large closet areas on the back wall for coat storage.
The custom built shelves also allow for additional storage and a good use of otherwise wasted space.
Photography by Libbie Martin
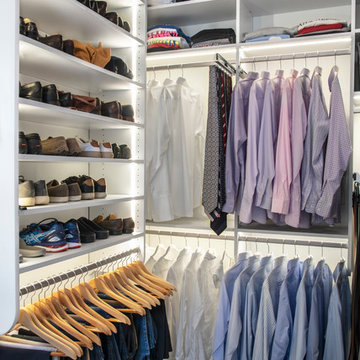
Design by Molly Anderson of Closet Works
Idee per una cabina armadio unisex moderna di medie dimensioni con ante in stile shaker, ante bianche, pavimento in marmo e pavimento multicolore
Idee per una cabina armadio unisex moderna di medie dimensioni con ante in stile shaker, ante bianche, pavimento in marmo e pavimento multicolore

Renovation of a master bath suite, dressing room and laundry room in a log cabin farm house.
The laundry room has a fabulous white enamel and iron trough sink with double goose neck faucets - ideal for scrubbing dirty farmer's clothing. The cabinet and shelving were custom made using the reclaimed wood from the farm. A quartz counter for folding laundry is set above the washer and dryer. A ribbed glass panel was installed in the door to the laundry room, which was retrieved from a wood pile, so that the light from the room's window would flow through to the dressing room and vestibule, while still providing privacy between the spaces.
Interior Design & Photo ©Suzanne MacCrone Rogers
Architectural Design - Robert C. Beeland, AIA, NCARB
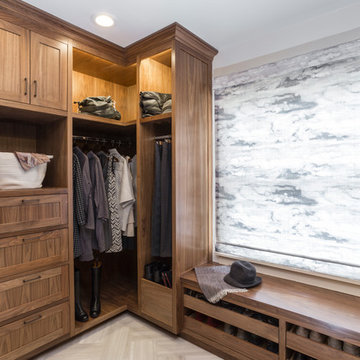
Built Photo
Idee per uno spazio per vestirsi unisex moderno di medie dimensioni con ante con bugna sagomata, ante in legno scuro, pavimento in marmo e pavimento multicolore
Idee per uno spazio per vestirsi unisex moderno di medie dimensioni con ante con bugna sagomata, ante in legno scuro, pavimento in marmo e pavimento multicolore
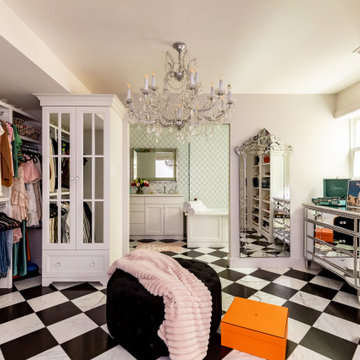
This is the ultimate dream teen room. The floral wallpaper is the backdrop for the upholstered pink bed. The open dressing room with black and white marble floors and the oversized chandelier make for the perfect place to try clothes with friends. The bathroom features a built in vanity and large soaking tub. No detail has been overlooked in creating this unique gorgeous teen space.
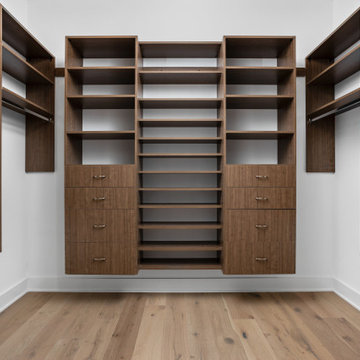
Master bedroom walk in closet with custom flat panel closet system.
Foto di una grande cabina armadio per donna minimalista con ante lisce, ante in legno scuro, parquet chiaro e pavimento multicolore
Foto di una grande cabina armadio per donna minimalista con ante lisce, ante in legno scuro, parquet chiaro e pavimento multicolore
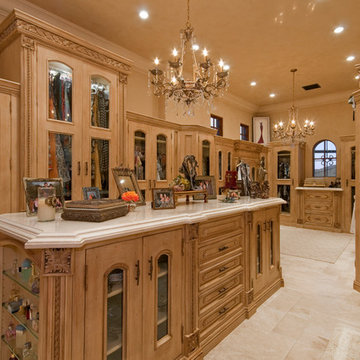
This Italian Villa Master Closet features light wood glass cabinets. A built-in island sits in the center for added storage and counterspace.
Foto di un ampio spazio per vestirsi per donna mediterraneo con ante di vetro, ante in legno chiaro, pavimento in marmo e pavimento multicolore
Foto di un ampio spazio per vestirsi per donna mediterraneo con ante di vetro, ante in legno chiaro, pavimento in marmo e pavimento multicolore
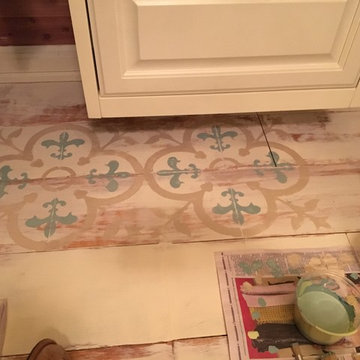
Beginning the stenciling process.
Lisa Lyttle
Idee per una cabina armadio per donna country di medie dimensioni con ante con bugna sagomata, ante bianche, pavimento in compensato e pavimento multicolore
Idee per una cabina armadio per donna country di medie dimensioni con ante con bugna sagomata, ante bianche, pavimento in compensato e pavimento multicolore
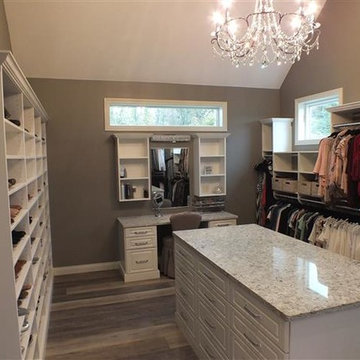
This expansive luxury closet has a very large storage island, built in make up vanity, storage for hundreds of shoes, tall hanging, medium hanging, closed storage and a hutch. Lots of natural light, vaulted ceiling and a magnificent chandelier finish it off
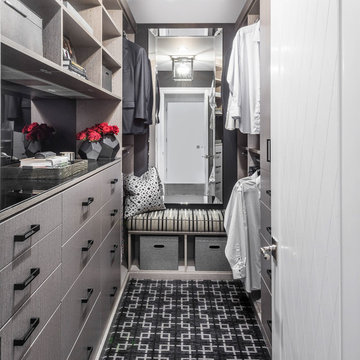
His and hers master bedroom walk-in closets.
Photos by: Alan Barry Photography
Esempio di una grande cabina armadio per uomo tradizionale con ante lisce, moquette e pavimento multicolore
Esempio di una grande cabina armadio per uomo tradizionale con ante lisce, moquette e pavimento multicolore
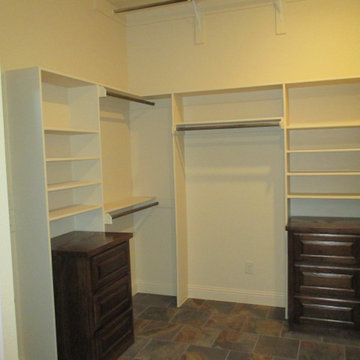
Esempio di una grande cabina armadio unisex stile rurale con ante con bugna sagomata, ante in legno bruno, pavimento in ardesia e pavimento multicolore
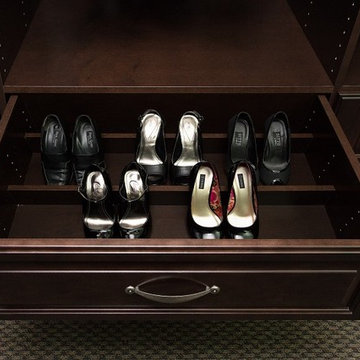
Photo: Karine Weiller
Ispirazione per una grande cabina armadio unisex tradizionale con ante con bugna sagomata, ante in legno bruno, moquette e pavimento multicolore
Ispirazione per una grande cabina armadio unisex tradizionale con ante con bugna sagomata, ante in legno bruno, moquette e pavimento multicolore
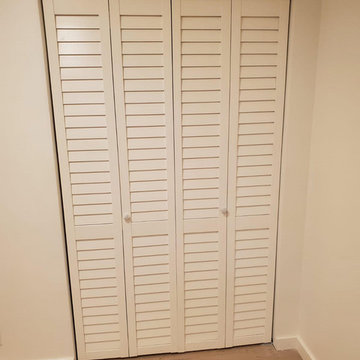
Open shelving
Immagine di un piccolo armadio o armadio a muro moderno con parquet chiaro e pavimento multicolore
Immagine di un piccolo armadio o armadio a muro moderno con parquet chiaro e pavimento multicolore
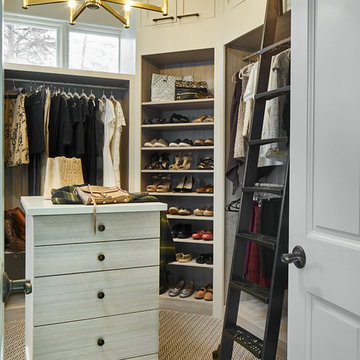
David Patterson
Esempio di una grande cabina armadio per donna chic con nessun'anta, ante bianche, moquette e pavimento multicolore
Esempio di una grande cabina armadio per donna chic con nessun'anta, ante bianche, moquette e pavimento multicolore
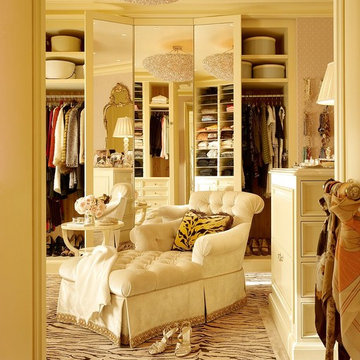
Her exquisite boudoir. Photographer: Matthew Millman
Ispirazione per una grande cabina armadio per donna tradizionale con ante bianche, moquette, pavimento multicolore e ante con riquadro incassato
Ispirazione per una grande cabina armadio per donna tradizionale con ante bianche, moquette, pavimento multicolore e ante con riquadro incassato
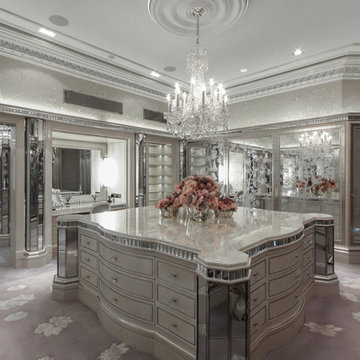
A Chinoise detailed dressing room with hand painted hand stitched silk wallpaper, hand engraved mirror panels, underlit stone centre console, custom carpet design and platinum gilded plasterwork.
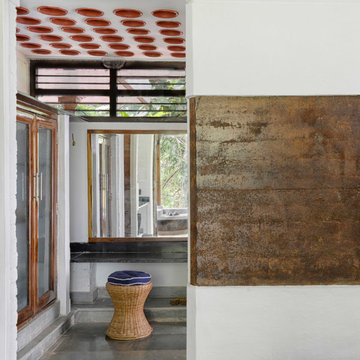
Design Firm’s Name: The Vrindavan Project
Design Firm’s Phone Numbers: +91 9560107193 / +91 124 4000027 / +91 9560107194
Design Firm’s Email: ranjeet.mukherjee@gmail.com / thevrindavanproject@gmail.com
Armadi e Cabine Armadio con pavimento multicolore
5