Armadi e Cabine Armadio con pavimento marrone e pavimento multicolore
Filtra anche per:
Budget
Ordina per:Popolari oggi
21 - 40 di 9.853 foto
1 di 3

Esempio di una cabina armadio per uomo minimalista di medie dimensioni con ante lisce, ante in legno scuro, parquet chiaro e pavimento marrone
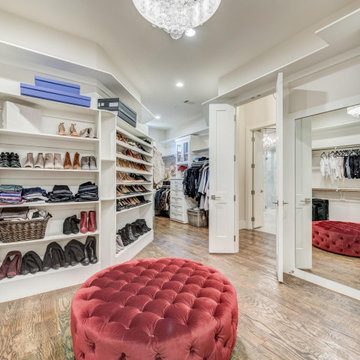
Esempio di armadi e cabine armadio per donna chic con nessun'anta, ante bianche, pavimento in legno massello medio e pavimento marrone
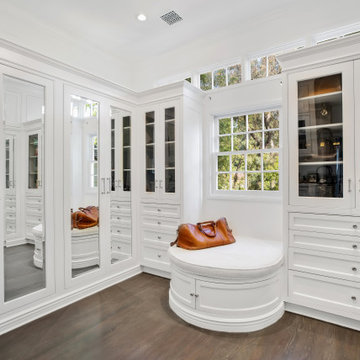
Foto di una cabina armadio classica con ante a filo, ante bianche, parquet scuro e pavimento marrone
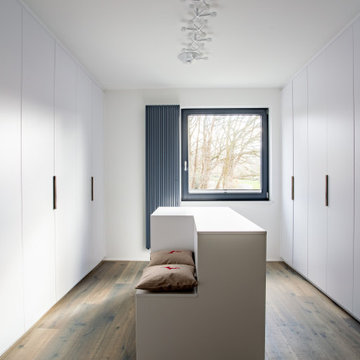
Raumhohe Einbauschränke bieten jede Menge Stauraum und unterstreichen den minimalistischen Charakter der Wohnung.
Foto di una grande cabina armadio unisex moderna con ante lisce, ante bianche, parquet scuro e pavimento marrone
Foto di una grande cabina armadio unisex moderna con ante lisce, ante bianche, parquet scuro e pavimento marrone
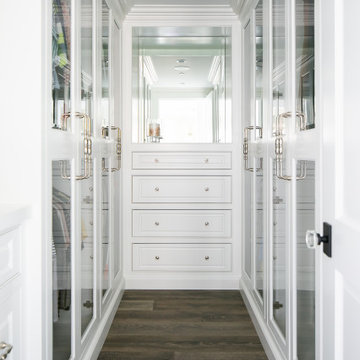
Idee per una cabina armadio stile marinaro con ante a filo, ante bianche, parquet scuro e pavimento marrone

Esempio di uno spazio per vestirsi per donna tradizionale con ante in stile shaker, ante blu, pavimento in legno massello medio e pavimento marrone

Bathed in sunlight from the large window expanse, the master bedroom closet speaks to the amount of detail the Allen and James design team brought to this project. An amazing light fixture by Visual Comfort delivers bling and a wow factor to this dressing retreat. Illumination of the classic cabinetry is also added with a shimmering white finish.
Photographer: Michael Blevins Photo
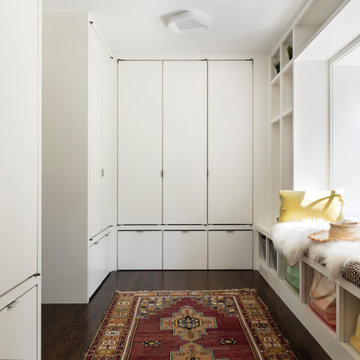
Immagine di una grande cabina armadio unisex minimal con ante lisce, ante bianche, parquet scuro e pavimento marrone
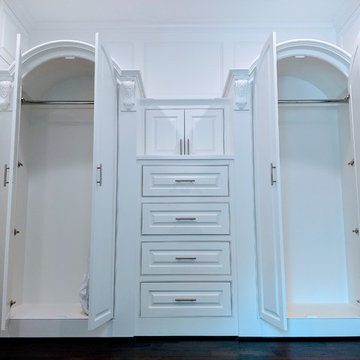
Flush inset with raised-panel doors/drawers
Esempio di una grande cabina armadio unisex minimalista con ante con bugna sagomata, ante bianche, parquet scuro, pavimento marrone e soffitto a volta
Esempio di una grande cabina armadio unisex minimalista con ante con bugna sagomata, ante bianche, parquet scuro, pavimento marrone e soffitto a volta
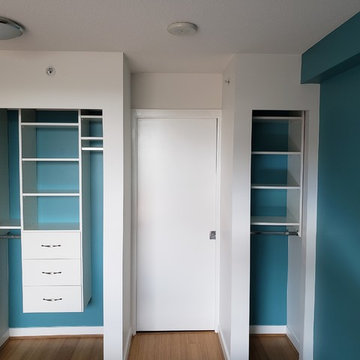
Medium unit featuring three essential elements ; drawers , shelves and hanging space
Foto di un piccolo armadio o armadio a muro unisex minimalista con ante lisce, ante bianche, pavimento in laminato e pavimento marrone
Foto di un piccolo armadio o armadio a muro unisex minimalista con ante lisce, ante bianche, pavimento in laminato e pavimento marrone
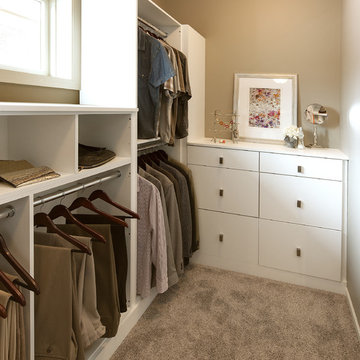
Immagine di una cabina armadio unisex tradizionale di medie dimensioni con ante lisce, ante bianche, moquette e pavimento marrone

Esempio di una grande cabina armadio unisex tradizionale con ante bianche, pavimento in legno massello medio, ante in stile shaker e pavimento marrone

Tk Images
Idee per una grande cabina armadio unisex tradizionale con ante lisce, ante grigie, parquet chiaro e pavimento marrone
Idee per una grande cabina armadio unisex tradizionale con ante lisce, ante grigie, parquet chiaro e pavimento marrone
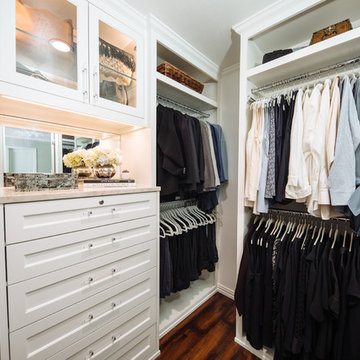
Esempio di una piccola cabina armadio per donna classica con ante a filo, ante bianche, parquet scuro e pavimento marrone
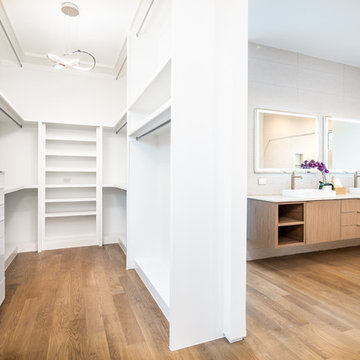
Foto di una cabina armadio unisex minimalista di medie dimensioni con nessun'anta, ante bianche, pavimento in legno massello medio e pavimento marrone
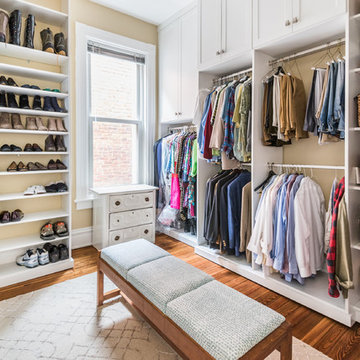
The final addition to the master suite was converting the adjoining bedroom into a walk-in closet.
Immagine di una cabina armadio unisex tradizionale di medie dimensioni con ante in stile shaker, ante bianche, pavimento marrone e parquet scuro
Immagine di una cabina armadio unisex tradizionale di medie dimensioni con ante in stile shaker, ante bianche, pavimento marrone e parquet scuro

When we started this closet was a hole, we completed renovated the closet to give our client this luxurious space to enjoy!
Esempio di una piccola cabina armadio unisex classica con ante con riquadro incassato, ante bianche, parquet scuro e pavimento marrone
Esempio di una piccola cabina armadio unisex classica con ante con riquadro incassato, ante bianche, parquet scuro e pavimento marrone
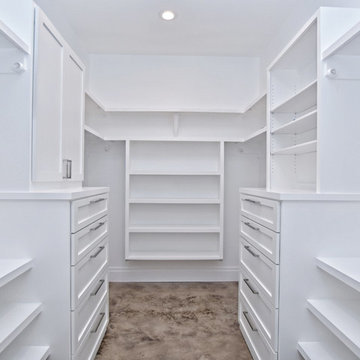
Idee per una grande cabina armadio chic con nessun'anta, ante bianche, pavimento in cemento e pavimento marrone

Side Addition to Oak Hill Home
After living in their Oak Hill home for several years, they decided that they needed a larger, multi-functional laundry room, a side entrance and mudroom that suited their busy lifestyles.
A small powder room was a closet placed in the middle of the kitchen, while a tight laundry closet space overflowed into the kitchen.
After meeting with Michael Nash Custom Kitchens, plans were drawn for a side addition to the right elevation of the home. This modification filled in an open space at end of driveway which helped boost the front elevation of this home.
Covering it with matching brick facade made it appear as a seamless addition.
The side entrance allows kids easy access to mudroom, for hang clothes in new lockers and storing used clothes in new large laundry room. This new state of the art, 10 feet by 12 feet laundry room is wrapped up with upscale cabinetry and a quartzite counter top.
The garage entrance door was relocated into the new mudroom, with a large side closet allowing the old doorway to become a pantry for the kitchen, while the old powder room was converted into a walk-in pantry.
A new adjacent powder room covered in plank looking porcelain tile was furnished with embedded black toilet tanks. A wall mounted custom vanity covered with stunning one-piece concrete and sink top and inlay mirror in stone covered black wall with gorgeous surround lighting. Smart use of intense and bold color tones, help improve this amazing side addition.
Dark grey built-in lockers complementing slate finished in place stone floors created a continuous floor place with the adjacent kitchen flooring.
Now this family are getting to enjoy every bit of the added space which makes life easier for all.

Trend Collection from BAU-Closets
Esempio di una grande cabina armadio unisex minimal con nessun'anta, ante marroni, parquet scuro e pavimento marrone
Esempio di una grande cabina armadio unisex minimal con nessun'anta, ante marroni, parquet scuro e pavimento marrone
Armadi e Cabine Armadio con pavimento marrone e pavimento multicolore
2