Armadi e Cabine Armadio con pavimento in legno massello medio e pavimento in vinile
Filtra anche per:
Budget
Ordina per:Popolari oggi
1 - 20 di 9.289 foto
1 di 3

Ispirazione per una cabina armadio per uomo chic con ante grigie e pavimento in legno massello medio
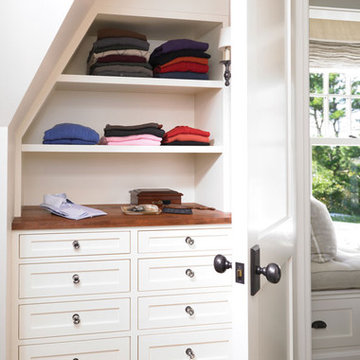
Interior Design - Anthony Catalfano Interiors
General Construction and custom cabinetry - Woodmeister Master Builders
Photography - Gary Sloan Studios
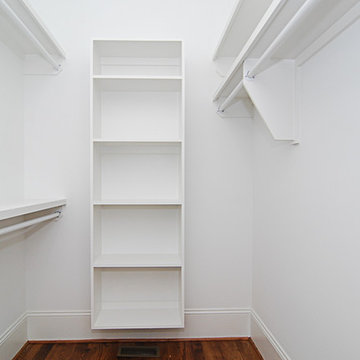
Foto di una cabina armadio unisex tradizionale di medie dimensioni con nessun'anta, ante bianche, pavimento in legno massello medio e pavimento marrone
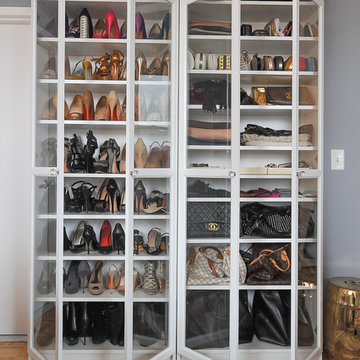
Esempio di armadi e cabine armadio per donna chic con ante di vetro, ante bianche e pavimento in legno massello medio
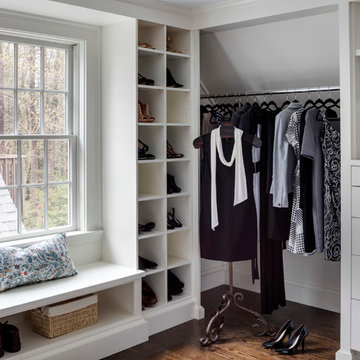
Esempio di uno spazio per vestirsi per donna classico con nessun'anta, ante bianche e pavimento in legno massello medio
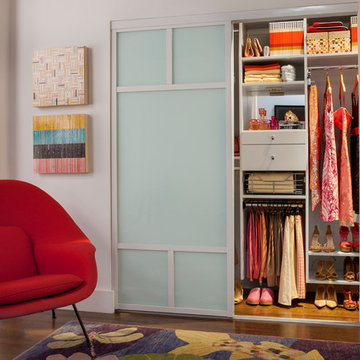
This wall hung reach-in-closet featured in white veneer and accented with polished chrome hardware can maximize your smaller closet spaces to their full potential. Our sectional silver aluminum sliding doors with frosted glass make it easy to access and close off your belongings. With extra drawers and hanging space you can display your apparel while accessories are neatly hung on sliding racks and rods. Pull-out pant racks will keep your best slacks organized and wrinkle free. Chrome baskets are a modern way to effortlessly access your important belongings. Top shelves offer room to store luggage and occasionally used items. Slanted shoe shelves make it easy to match your most fashionable footwear to any outfit. transFORM’s all-inclusive design will provide everything you need for day to day dressing, in one place.

Wiff Harmer
Immagine di un ampio spazio per vestirsi per uomo chic con ante in legno chiaro, ante con riquadro incassato e pavimento in legno massello medio
Immagine di un ampio spazio per vestirsi per uomo chic con ante in legno chiaro, ante con riquadro incassato e pavimento in legno massello medio
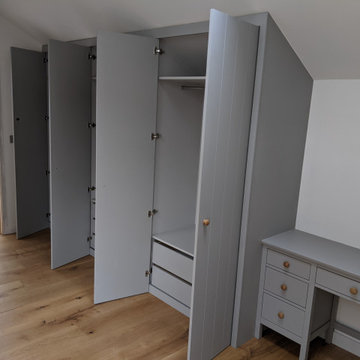
Foto di un grande armadio incassato country con ante a filo, ante grigie, pavimento in legno massello medio e pavimento marrone

Idee per un armadio incassato unisex chic di medie dimensioni con ante di vetro, ante grigie, pavimento in legno massello medio e pavimento marrone
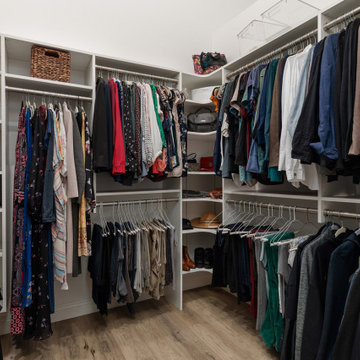
This outdated bathroom had a large garden tub that took up to much space and a very small shower and walk in closet. Not ideal for the primary bath. We removed the tub surround and added a new free standing tub that was better proportioned for the space. The entrance to the bathroom was moved to the other side of the room which allowed for the closet to enlarge and the shower to double in size. A fresh blue pallet was used with pattern and texture in mind. Large scale 24" x 48" tile was used in the shower to give it a slab like appearance. The marble and glass pebbles add a touch of sparkle to the shower floor and accent stripe. A marble herringbone was used as the vanity backsplash for interest. Storage was the goal in this bath. We achieved it by increasing the main vanity in length and adding a pantry with pull outs. The make up vanity has a cabinet that pulls out and stores all the tools for hair care.
A custom closet was added with shoe and handbag storage, a built in ironing board and plenty of hanging space. LVP was placed throughout the space to tie the closet and primary bedroom together.
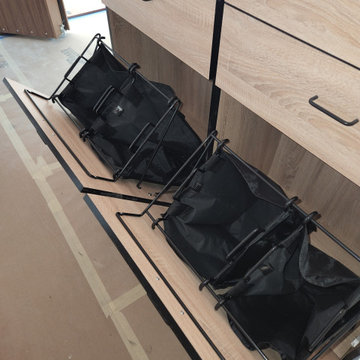
Premium closet "Southern Artika" with black edgebanding, hanging, shelving, bench, island and tilt out hampers
Idee per una grande cabina armadio con ante lisce, ante in legno chiaro e pavimento in legno massello medio
Idee per una grande cabina armadio con ante lisce, ante in legno chiaro e pavimento in legno massello medio
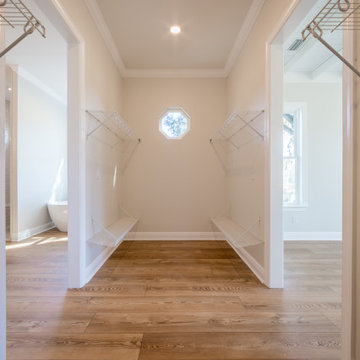
A custom walk in closet with luxury vinyl flooring and wire shelving.
Foto di una cabina armadio unisex country di medie dimensioni con pavimento in vinile e pavimento marrone
Foto di una cabina armadio unisex country di medie dimensioni con pavimento in vinile e pavimento marrone

East wall of this walk-in closet. Cabinet doors are open to reveal storage for pants, belts, and some long hang dresses and jumpsuits. A built-in tilt hamper sits below the long hang section. The pants are arranged on 6 slide out racks.
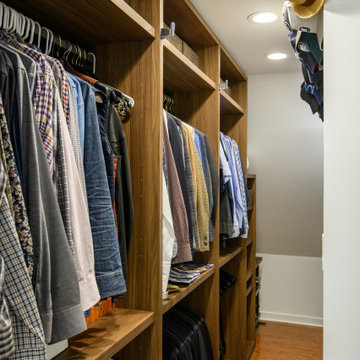
A custom made Walnut closet in a modern bi-level condominium.
Foto di un armadio incassato per uomo moderno di medie dimensioni con nessun'anta, ante in legno scuro, pavimento in legno massello medio e pavimento marrone
Foto di un armadio incassato per uomo moderno di medie dimensioni con nessun'anta, ante in legno scuro, pavimento in legno massello medio e pavimento marrone

Ispirazione per un grande spazio per vestirsi unisex classico con ante in stile shaker, ante bianche, pavimento in legno massello medio e pavimento beige

Idee per uno spazio per vestirsi unisex mediterraneo di medie dimensioni con ante bianche, pavimento in legno massello medio, pavimento marrone, ante di vetro e soffitto a volta
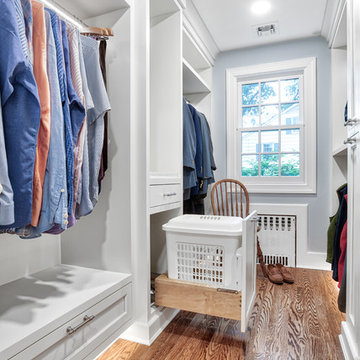
His side of the custom master closet with pull-outs for organization, a shelving hidden by frosted glass and a hamper for dirty laundry.
Photos by Chris Veith

This walk-in closet is barely 3.5ft wide and approx 5.5ft deep, such a narrow space and still need to leave space for the access panel on the bottom right wall. Challenging closet space to design but we love the challenge. Designed in White finish with adjustable shelving giving you the freedom to move them up or down to create your desired storage space. This tiny closet has over 70" of hanging space, it has two hook sets on the wall, a belt rack, four drawers and adjustable shoe shelves that will hold up to 40 pairs of shoes.
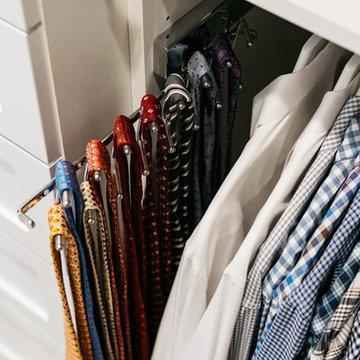
Foto di una cabina armadio unisex tradizionale di medie dimensioni con ante in stile shaker, ante bianche, pavimento in legno massello medio e pavimento marrone
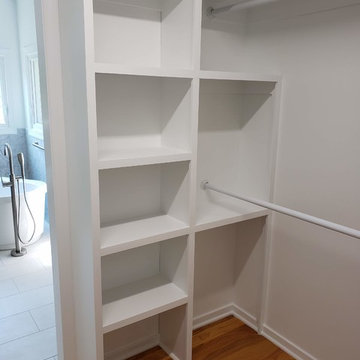
Ispirazione per una cabina armadio unisex minimal di medie dimensioni con nessun'anta, ante bianche, pavimento in legno massello medio e pavimento marrone
Armadi e Cabine Armadio con pavimento in legno massello medio e pavimento in vinile
1