Armadi e Cabine Armadio con pavimento in travertino
Filtra anche per:
Budget
Ordina per:Popolari oggi
61 - 80 di 236 foto
1 di 2
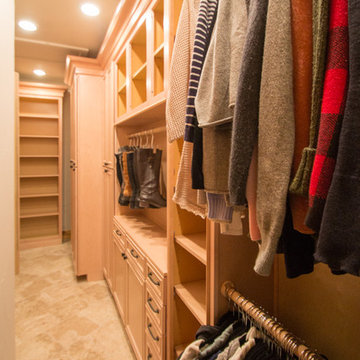
This closet project cleaned up a tight (but lengthy) closet space with gorgeous new cabinetry and maximized organization. The original space is housed inside of a true log home (same house as the gorgeous Evergreen Kitchen remodel we completed last year) and so the same challenges were present. Moreso than the kitchen, dealing with the logs was very difficult. The original closet had shelves and storage pieces attached to the logs, but over time the logs shifted and expanded, causing these shelving units to detach and break. Our plan for the new closet was to construct an independent framing structure to which the new cabinetry could be attached, preventing shifting and breaking over time. This reduced the overall depth of the clear closet space, but allowed for a multitude of gorgeous cabinet boxes to be integrated into the space where there was never true storage before. We shifted the depths of each cabinet moving down through the space to allow for as much walkable space as possible while still providing storage. With a mix of drawers, hanging bars, roll out trays, and open shelving, this closet is a true beauty with lots of storage opportunity!

Large diameter Western Red Cedar logs from Pioneer Log Homes of B.C. built by Brian L. Wray in the Colorado Rockies. 4500 square feet of living space with 4 bedrooms, 3.5 baths and large common areas, decks, and outdoor living space make it perfect to enjoy the outdoors then get cozy next to the fireplace and the warmth of the logs.
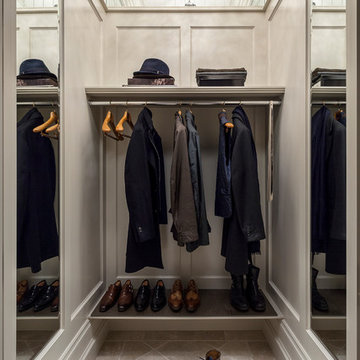
Design: Principles Design Studio Inc
Photo Credit: Barry MacKenzie @SevenImageGroup
Foto di armadi e cabine armadio per uomo classici con pavimento in travertino
Foto di armadi e cabine armadio per uomo classici con pavimento in travertino
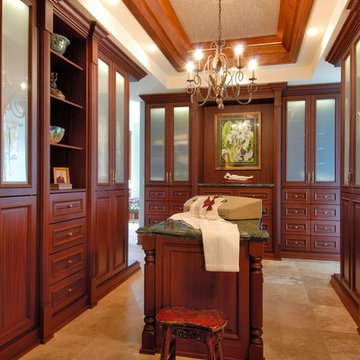
Photographer: Augie Salbosa
Idee per uno spazio per vestirsi tradizionale con ante in legno bruno e pavimento in travertino
Idee per uno spazio per vestirsi tradizionale con ante in legno bruno e pavimento in travertino
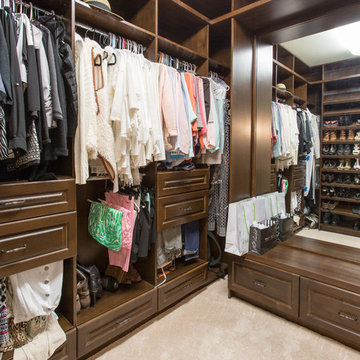
Heith Comer Photography
This beautiful lake house included high end appointments throughout, until you entered the Master Bath, with builder grade vanities, cultured marble tub and counter tops, standard trim.
It now has an elegant his and her vanity with towers at each end, a center tower and make up station, and lots of drawers for additional storage.
The newly partitioned space (where the original tub was located) now serves as a fully accessible shower, with seat, hand held shower next to seat, shower head in ceiling and three body sprays. A lateral drain was used to minimize the required slope. Stone surfaces produce feel of old world elegance.
The bathroom is spacious, easy to maintain, the cabinetry design and storage space allows for everything to be at your finger tips, but still organized, put away and out of sight.
Precision Homecrafters was named Remodeler of the Year by the Alabama Home Builders Association. Since 2006, we've been recognized with over 51 Alabama remodeling awards for excellence in remodeling. Our customers find that our highly awarded team makes it easy for you to get the finished home you want and that we save them money compared to contractors with less experience.
Please call us today for Free in home consultation!
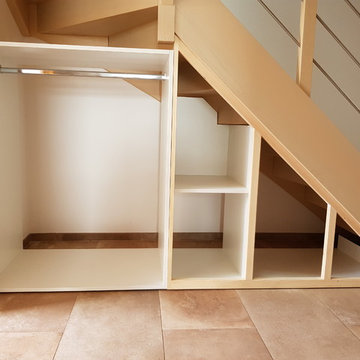
Penderie et placards sous escalier pour une location "Logis de France". Structure en PPSM blanc 19mm + chant ABS 2mm. Façades laquées brillant en panneau MDF "W1000 blanc premium" + chant ABS 1mm assorti.
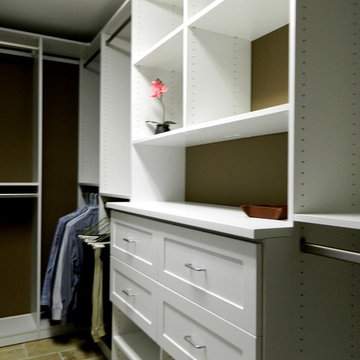
Closet Envy Designs
Idee per una cabina armadio unisex classica di medie dimensioni con ante in stile shaker, ante bianche e pavimento in travertino
Idee per una cabina armadio unisex classica di medie dimensioni con ante in stile shaker, ante bianche e pavimento in travertino
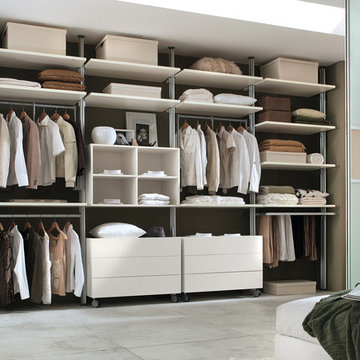
Idee per una grande cabina armadio unisex design con nessun'anta, ante bianche e pavimento in travertino
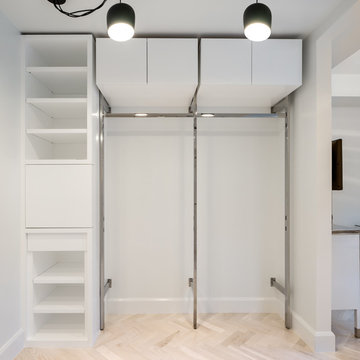
Ispirazione per un piccolo armadio o armadio a muro unisex chic con ante lisce, ante bianche e pavimento in travertino
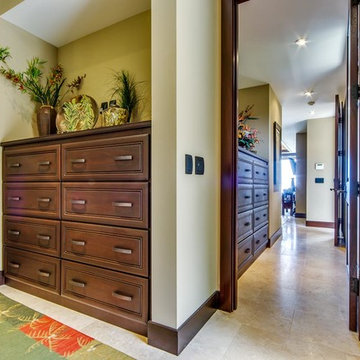
Ispirazione per uno spazio per vestirsi unisex tropicale di medie dimensioni con ante con bugna sagomata, ante marroni e pavimento in travertino
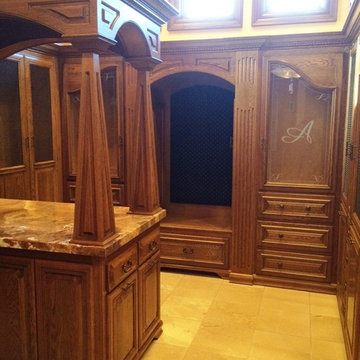
Esempio di un ampio spazio per vestirsi unisex classico con ante con bugna sagomata, ante in legno scuro e pavimento in travertino
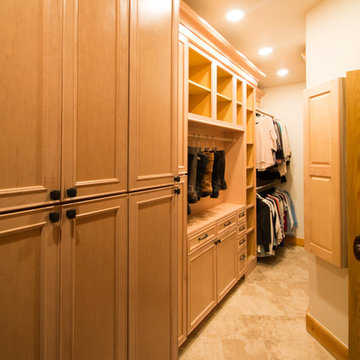
This closet project cleaned up a tight (but lengthy) closet space with gorgeous new cabinetry and maximized organization. The original space is housed inside of a true log home (same house as the gorgeous Evergreen Kitchen remodel we completed last year) and so the same challenges were present. Moreso than the kitchen, dealing with the logs was very difficult. The original closet had shelves and storage pieces attached to the logs, but over time the logs shifted and expanded, causing these shelving units to detach and break. Our plan for the new closet was to construct an independent framing structure to which the new cabinetry could be attached, preventing shifting and breaking over time. This reduced the overall depth of the clear closet space, but allowed for a multitude of gorgeous cabinet boxes to be integrated into the space where there was never true storage before. We shifted the depths of each cabinet moving down through the space to allow for as much walkable space as possible while still providing storage. With a mix of drawers, hanging bars, roll out trays, and open shelving, this closet is a true beauty with lots of storage opportunity!
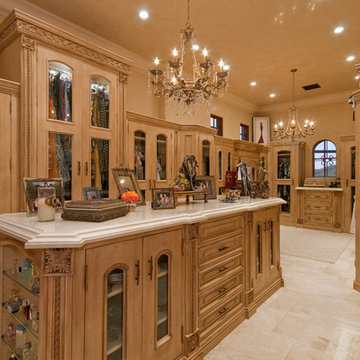
Luxury homes with elegant lighting by Fratantoni Interior Designers.
Follow us on Pinterest, Twitter, Facebook and Instagram for more inspirational photos!
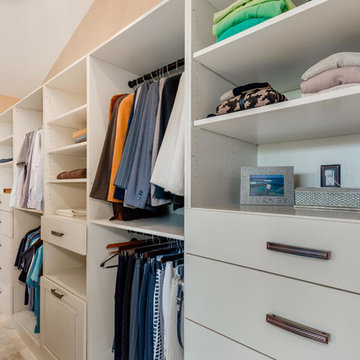
Bathroom/Closet combo
Foto di un grande spazio per vestirsi unisex mediterraneo con ante lisce, ante beige, pavimento in travertino e pavimento beige
Foto di un grande spazio per vestirsi unisex mediterraneo con ante lisce, ante beige, pavimento in travertino e pavimento beige
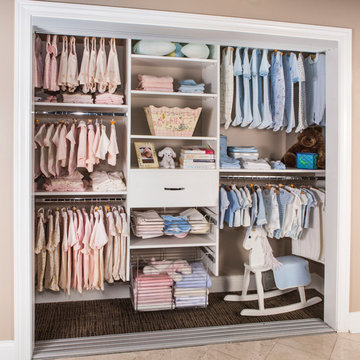
Foto di un armadio o armadio a muro unisex contemporaneo di medie dimensioni con ante lisce, ante bianche, pavimento in travertino e pavimento beige
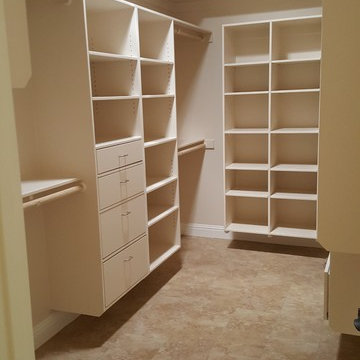
Esempio di una grande cabina armadio unisex contemporanea con ante lisce, ante bianche e pavimento in travertino
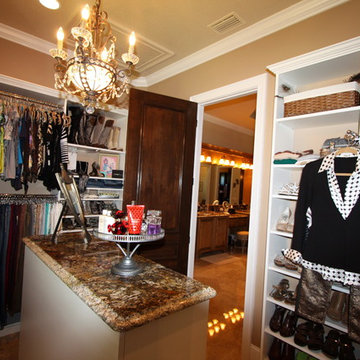
Brad Husserl
Immagine di una cabina armadio per donna mediterranea di medie dimensioni con nessun'anta, ante bianche e pavimento in travertino
Immagine di una cabina armadio per donna mediterranea di medie dimensioni con nessun'anta, ante bianche e pavimento in travertino
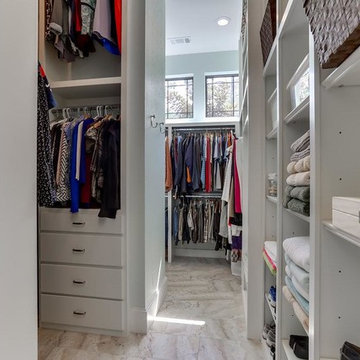
Esempio di un grande spazio per vestirsi unisex american style con ante lisce, ante bianche, pavimento in travertino e pavimento beige
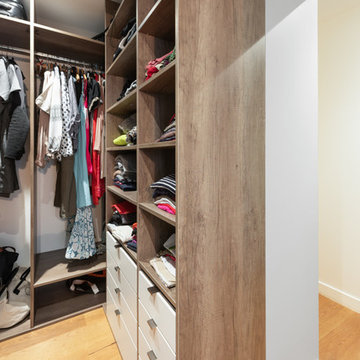
Le patio intérieur comme axe central
Au démarrage, une maison atypique : un ensemble d’espaces volumineux, tournés vers l’extérieur : un patio, point central de la maison, et autour duquel tout gravite. C’est ainsi que nous l’avons appelé la Maison Compas.
Cette famille nous a consulté au tout début de leur projet d’acquisition, puisque c’est lors de la vente de la maison qu’ils nous ont contacté : nous avons donc pu leur donner le maximum de conseil, une enveloppe budgétaire de travaux, et surtout notre vision des rénovations à effectuer. C’est alors que le charme opéra…
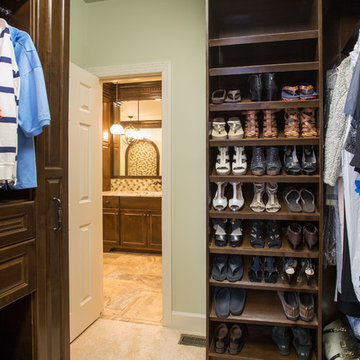
Heith Comer Photography
This beautiful lake house included high end appointments throughout, until you entered the Master Bath, with builder grade vanities, cultured marble tub and counter tops, standard trim.
It now has an elegant his and her vanity with towers at each end, a center tower and make up station, and lots of drawers for additional storage.
The newly partitioned space (where the original tub was located) now serves as a fully accessible shower, with seat, hand held shower next to seat, shower head in ceiling and three body sprays. A lateral drain was used to minimize the required slope. Stone surfaces produce feel of old world elegance.
The bathroom is spacious, easy to maintain, the cabinetry design and storage space allows for everything to be at your finger tips, but still organized, put away and out of sight.
Precision Homecrafters was named Remodeler of the Year by the Alabama Home Builders Association. Since 2006, we've been recognized with over 51 Alabama remodeling awards for excellence in remodeling. Our customers find that our highly awarded team makes it easy for you to get the finished home you want and that we save them money compared to contractors with less experience.
Please call us today for Free in home consultation!
Armadi e Cabine Armadio con pavimento in travertino
4