Armadi e Cabine Armadio con pavimento in legno massello medio
Filtra anche per:
Budget
Ordina per:Popolari oggi
121 - 140 di 8.688 foto
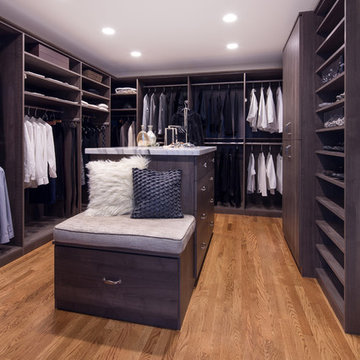
Walk-in Master Closet designed for two or just for you. Get dressed in your closet each morning, with this design. Everything you want and need.
Designer: Karin Parodi
Photographer :Karine Weiller
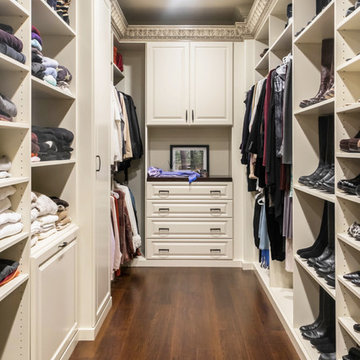
Raised panel drawers anchor the walk-in closet portion of this Dream Master Closet for Her. Concealed laundry and safe are integrating with shoe and boot storage. A second valet rod gives a helping hand when selecting clothes. The espresso stained maple counter and hand-glazed moulding continue the look and feel of this dream closet.
Photo by: VT Fine Art Photography
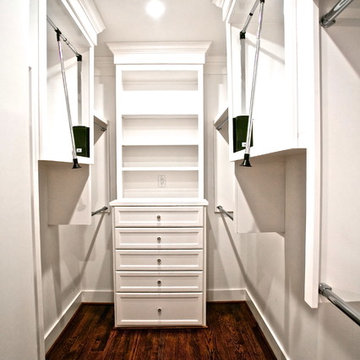
Master Closet Featuring Oak Wood Flooring, Custom Cabinetry, Utility Workspace, Pull Down Rods and Chrome Closet Poles.
Esempio di una cabina armadio unisex tradizionale di medie dimensioni con ante con riquadro incassato, ante bianche e pavimento in legno massello medio
Esempio di una cabina armadio unisex tradizionale di medie dimensioni con ante con riquadro incassato, ante bianche e pavimento in legno massello medio
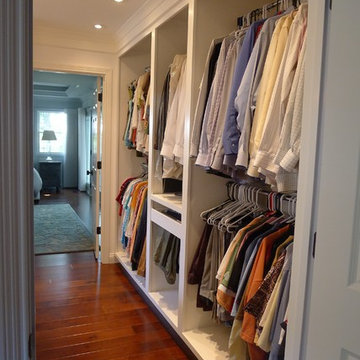
This walk through Master Dressing room has multiple storage areas, from pull down rods for higher hanging clothes, organized sock storage, double laundry hampers and swing out ironing board. The large mirrored door swings open to reveal costume jewelry storage. This was part of a very large remodel, the dressing room connects to the project Master Bathroom floating wall and Master with Sitting Room.

Photo by Angie Seckinger
Compact walk-in closet (5' x 5') in White Chocolate textured melamine. Recessed panel doors & drawer fronts, crown & base moldings to match.
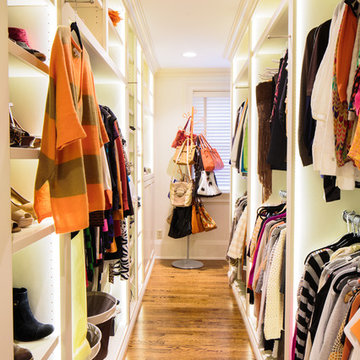
Ben Finch of Finch Photo
Foto di una cabina armadio tradizionale con nessun'anta, ante bianche e pavimento in legno massello medio
Foto di una cabina armadio tradizionale con nessun'anta, ante bianche e pavimento in legno massello medio
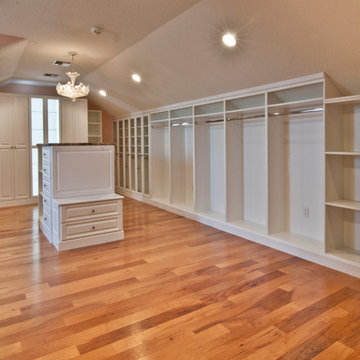
Immagine di una grande cabina armadio unisex tradizionale con ante con bugna sagomata, ante bianche e pavimento in legno massello medio
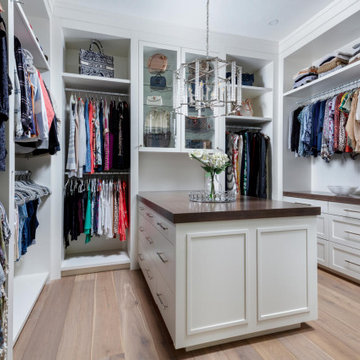
This Naples home was the typical Florida Tuscan Home design, our goal was to modernize the design with cleaner lines but keeping the Traditional Moulding elements throughout the home. This is a great example of how to de-tuscanize your home.
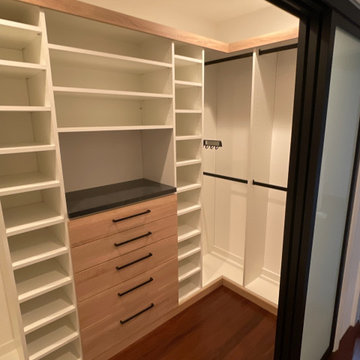
Premium drawer faces with matching base and crown molding, white panels and shelves with dark counter top and hardware
Foto di una cabina armadio moderna di medie dimensioni con ante lisce e pavimento in legno massello medio
Foto di una cabina armadio moderna di medie dimensioni con ante lisce e pavimento in legno massello medio
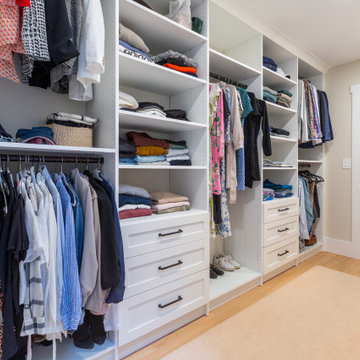
His & Hers master closet with drawers, double hang and long hanging
Foto di una cabina armadio unisex country di medie dimensioni con ante con riquadro incassato, ante bianche e pavimento in legno massello medio
Foto di una cabina armadio unisex country di medie dimensioni con ante con riquadro incassato, ante bianche e pavimento in legno massello medio
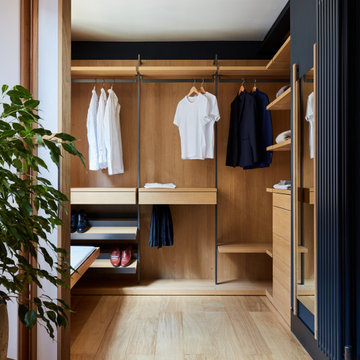
For our full portfolio, see https://blackandmilk.co.uk/interior-design-portfolio/
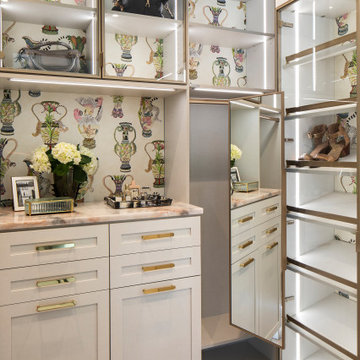
Esempio di una cabina armadio per donna tradizionale con ante in stile shaker, ante bianche, pavimento in legno massello medio e pavimento marrone
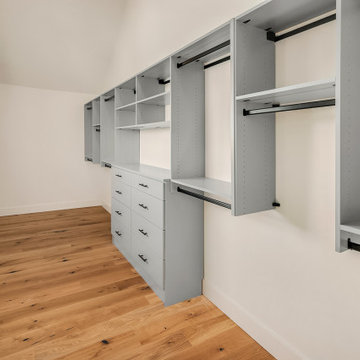
Idee per un'ampia cabina armadio unisex country con ante grigie, pavimento in legno massello medio e pavimento marrone
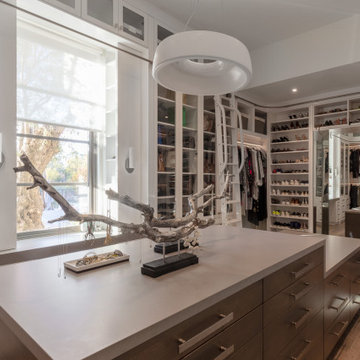
Immagine di uno spazio per vestirsi per donna design con ante di vetro, ante bianche e pavimento in legno massello medio
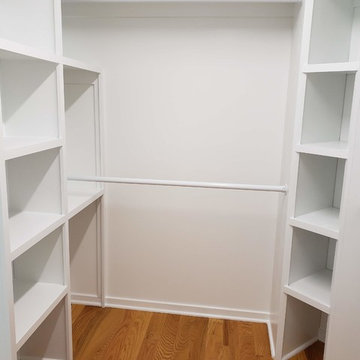
Immagine di una cabina armadio unisex contemporanea di medie dimensioni con nessun'anta, ante bianche, pavimento in legno massello medio e pavimento marrone
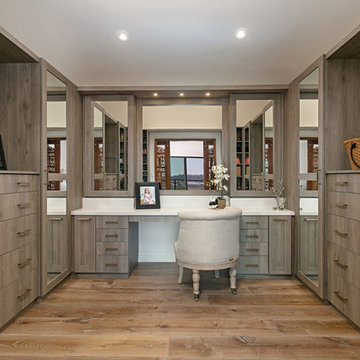
Idee per uno spazio per vestirsi contemporaneo con ante lisce, ante in legno scuro e pavimento in legno massello medio
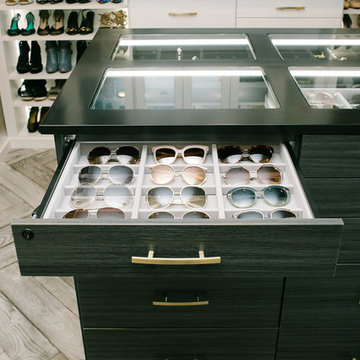
Esempio di un'ampia cabina armadio unisex classica con ante lisce, ante bianche, pavimento in legno massello medio e pavimento grigio
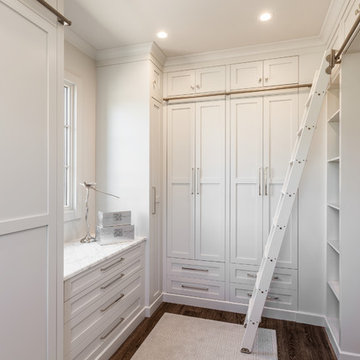
Custom master closet featuring a rolling ladder for easy access to overhead seasonal storage. All white custom cabinets with the brightness and light from a 3' closet window. For folding space, a marble countertop sits above wide drawer storage. The cabinet doors give the entire closet a clean, fresh kept look.
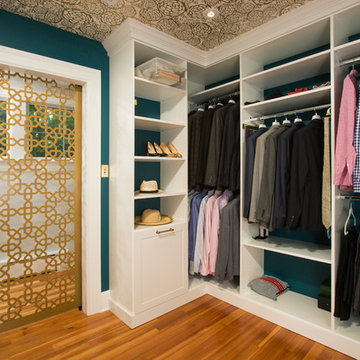
New babies have a way to raising the importance of additions and remodeling. So it was with this project. This 1920’ era DC home has lots of character, but not of space or bathrooms for this growing family. The need for a larger master suite with its own bath necessitated a 2nd floor bedroom addition. The clients wanted a large bedroom with a fresh look while still harmonizing with the traditional character of the house. Interesting water jet cut steel doors with barn door hardware and cathedral ceilings fit the bill. Contemporary lighting teamed with complex tile makes a good marriage of the new and old space. While the new mom got her new master suite, the new dad wanted an entertainment space reminiscent of his home in Argentina. The 2nd floor bedroom addition provided a covered porch below that then allowed for a very large Asada grill/fireplace. Argentinians are very serious about their barbeques and so was this client. The fireplace style barbeque has a large exotic grilling area along with a dedicated space for making his own charcoal for the grill. The addition above provides cover and also allows for a ceiling fan to cool the hardworking grillmaster.
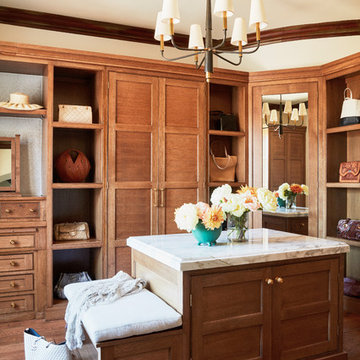
Ladies Custom Closet
Immagine di un grande spazio per vestirsi per donna mediterraneo con ante con riquadro incassato, ante in legno scuro, pavimento in legno massello medio e pavimento marrone
Immagine di un grande spazio per vestirsi per donna mediterraneo con ante con riquadro incassato, ante in legno scuro, pavimento in legno massello medio e pavimento marrone
Armadi e Cabine Armadio con pavimento in legno massello medio
7