Armadi e Cabine Armadio
Filtra anche per:
Budget
Ordina per:Popolari oggi
1 - 20 di 89 foto
1 di 3

Foto di un'ampia cabina armadio unisex classica con ante di vetro, ante bianche, pavimento in legno massello medio, pavimento marrone e soffitto a volta

East wall of this walk-in closet. Cabinet doors are open to reveal storage for pants, belts, and some long hang dresses and jumpsuits. A built-in tilt hamper sits below the long hang section. The pants are arranged on 6 slide out racks.

Idee per uno spazio per vestirsi unisex mediterraneo di medie dimensioni con ante bianche, pavimento in legno massello medio, pavimento marrone, ante di vetro e soffitto a volta
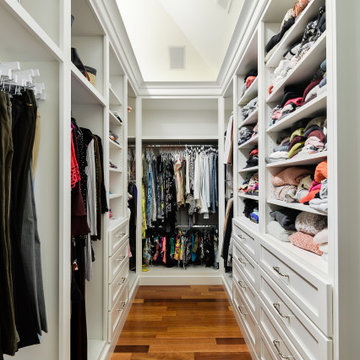
Immagine di una cabina armadio unisex chic con ante in stile shaker, ante bianche, pavimento in legno massello medio, pavimento marrone e soffitto a volta

Esempio di un piccolo armadio o armadio a muro unisex moderno con ante lisce, ante in legno scuro, pavimento in legno massello medio, pavimento marrone e soffitto a volta
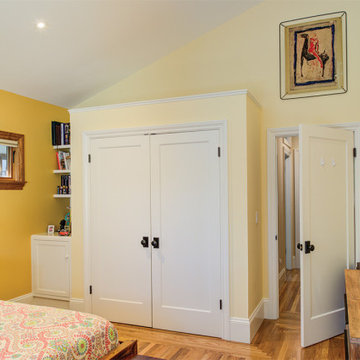
The family was struggling with seeing all of their clothes in their previous wardrobe. With this new fresh pop-out closet, they have a new tidiness in the room.

Located in Manhattan, this beautiful three-bedroom, three-and-a-half-bath apartment incorporates elements of mid-century modern, including soft greys, subtle textures, punchy metals, and natural wood finishes. Throughout the space in the living, dining, kitchen, and bedroom areas are custom red oak shutters that softly filter the natural light through this sun-drenched residence. Louis Poulsen recessed fixtures were placed in newly built soffits along the beams of the historic barrel-vaulted ceiling, illuminating the exquisite décor, furnishings, and herringbone-patterned white oak floors. Two custom built-ins were designed for the living room and dining area: both with painted-white wainscoting details to complement the white walls, forest green accents, and the warmth of the oak floors. In the living room, a floor-to-ceiling piece was designed around a seating area with a painting as backdrop to accommodate illuminated display for design books and art pieces. While in the dining area, a full height piece incorporates a flat screen within a custom felt scrim, with integrated storage drawers and cabinets beneath. In the kitchen, gray cabinetry complements the metal fixtures and herringbone-patterned flooring, with antique copper light fixtures installed above the marble island to complete the look. Custom closets were also designed by Studioteka for the space including the laundry room.
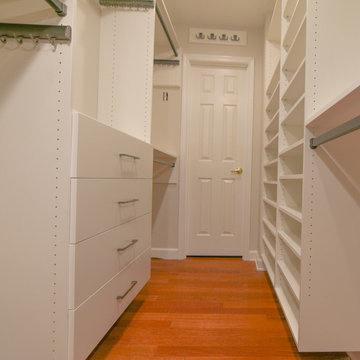
Closet remodel project to use unused attic space and organize closet space for maximum functionality.
Esempio di una cabina armadio unisex classica di medie dimensioni con ante lisce, ante bianche, pavimento in legno massello medio, pavimento marrone e soffitto a volta
Esempio di una cabina armadio unisex classica di medie dimensioni con ante lisce, ante bianche, pavimento in legno massello medio, pavimento marrone e soffitto a volta
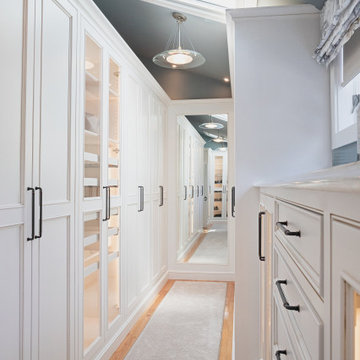
incredible 26 foot custom closet with glass doors and interior lighting. Wonderful full length mirror at one end
Idee per un grande spazio per vestirsi unisex chic con ante a filo, ante bianche, pavimento in legno massello medio, pavimento marrone e soffitto a volta
Idee per un grande spazio per vestirsi unisex chic con ante a filo, ante bianche, pavimento in legno massello medio, pavimento marrone e soffitto a volta
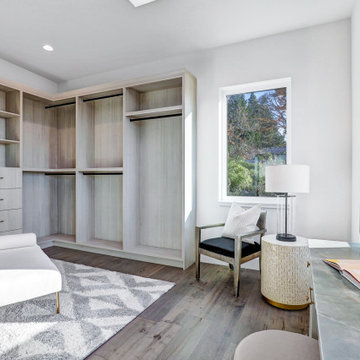
Idee per una grande cabina armadio per donna moderna con ante lisce, ante in legno chiaro, pavimento in legno massello medio e soffitto a volta

A spacious calm white modern closet is perfectly fit for the man to store clothes conveniently.
Esempio di un'ampia cabina armadio per uomo minimalista con ante lisce, ante in legno chiaro, pavimento in legno massello medio, pavimento marrone e soffitto a volta
Esempio di un'ampia cabina armadio per uomo minimalista con ante lisce, ante in legno chiaro, pavimento in legno massello medio, pavimento marrone e soffitto a volta
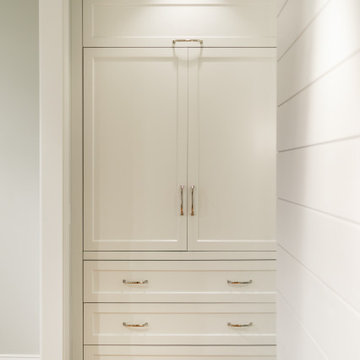
Photo by Tina Witherspoon.
Ispirazione per un armadio incassato stile marino di medie dimensioni con ante in stile shaker, ante bianche, pavimento in legno massello medio e soffitto a volta
Ispirazione per un armadio incassato stile marino di medie dimensioni con ante in stile shaker, ante bianche, pavimento in legno massello medio e soffitto a volta
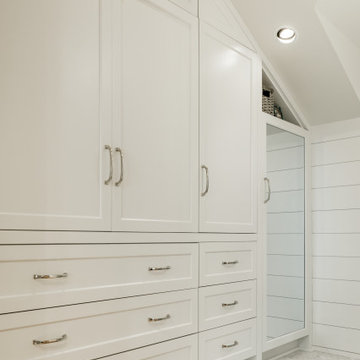
Photo by Tina Witherspoon.
Esempio di un armadio incassato costiero di medie dimensioni con ante in stile shaker, ante bianche, pavimento in legno massello medio e soffitto a volta
Esempio di un armadio incassato costiero di medie dimensioni con ante in stile shaker, ante bianche, pavimento in legno massello medio e soffitto a volta
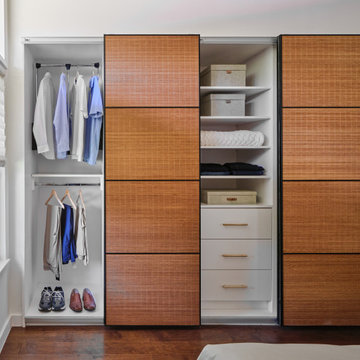
The vaulted ceiling and clerestory windows in this mid century modern master suite provide a striking architectural backdrop for the newly remodeled space. A mid century mirror and light fixture enhance the design. The team designed a custom built in closet with sliding bamboo doors. The smaller closet was enlarged from 6' wide to 9' wide by taking a portion of the closet space from an adjoining bedroom.
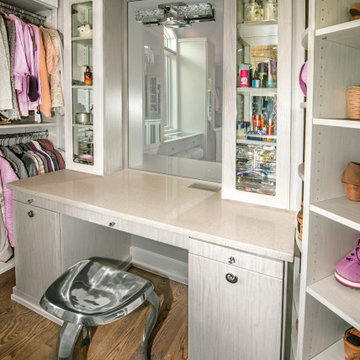
The built-in vanity table has a contemporary vibe
Idee per una cabina armadio per donna chic di medie dimensioni con ante lisce, ante in legno chiaro, pavimento in legno massello medio, pavimento marrone e soffitto a volta
Idee per una cabina armadio per donna chic di medie dimensioni con ante lisce, ante in legno chiaro, pavimento in legno massello medio, pavimento marrone e soffitto a volta

Idee per una cabina armadio nordica con pavimento in legno massello medio e soffitto a volta
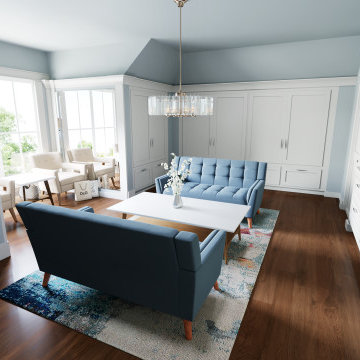
To help allow the sunlight to enter and illuminate the space, we added full length mirrors to either side of central dormer windows. They are just to either side of the white chairs. There are pull out drawers are the center cabinets, off to the right. Here we added a few subtle wood elements; similar to those used in the great room. The back wall of the center built in cabinets has a mosaic tile backsplash and nickel gap siding on the side walls.
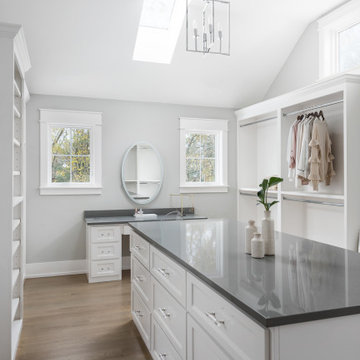
Esempio di uno spazio per vestirsi per donna country con nessun'anta, ante bianche, pavimento in legno massello medio e soffitto a volta
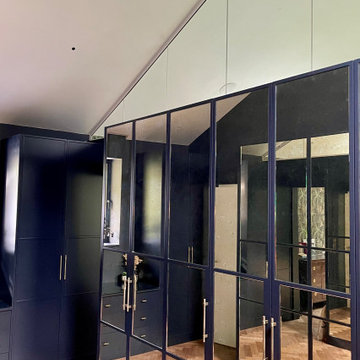
The large triangular glass partition above the wardrobes is where the bedroom is joined to this dressing room, providing additional light into the dressing room whilst increasing the impact of statement lighting and the high vaulted ceiling.
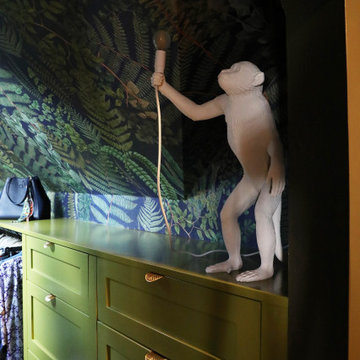
Ispirazione per un piccolo armadio incassato per donna bohémian con ante in stile shaker, ante verdi, pavimento in legno massello medio, pavimento verde e soffitto a volta
1