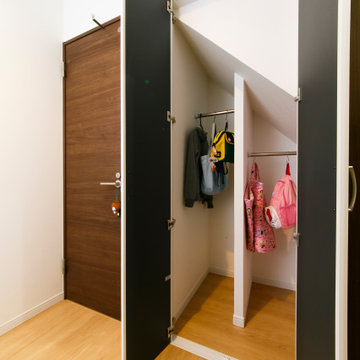Armadi e Cabine Armadio con pavimento in compensato e pavimento in travertino
Filtra anche per:
Budget
Ordina per:Popolari oggi
141 - 160 di 492 foto
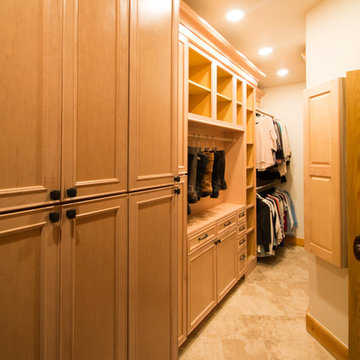
This closet project cleaned up a tight (but lengthy) closet space with gorgeous new cabinetry and maximized organization. The original space is housed inside of a true log home (same house as the gorgeous Evergreen Kitchen remodel we completed last year) and so the same challenges were present. Moreso than the kitchen, dealing with the logs was very difficult. The original closet had shelves and storage pieces attached to the logs, but over time the logs shifted and expanded, causing these shelving units to detach and break. Our plan for the new closet was to construct an independent framing structure to which the new cabinetry could be attached, preventing shifting and breaking over time. This reduced the overall depth of the clear closet space, but allowed for a multitude of gorgeous cabinet boxes to be integrated into the space where there was never true storage before. We shifted the depths of each cabinet moving down through the space to allow for as much walkable space as possible while still providing storage. With a mix of drawers, hanging bars, roll out trays, and open shelving, this closet is a true beauty with lots of storage opportunity!
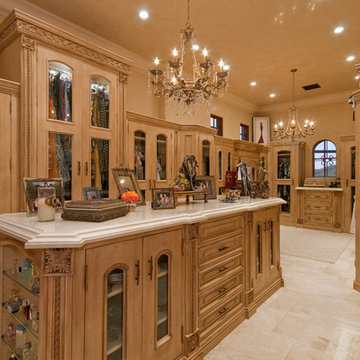
Luxury homes with elegant lighting by Fratantoni Interior Designers.
Follow us on Pinterest, Twitter, Facebook and Instagram for more inspirational photos!
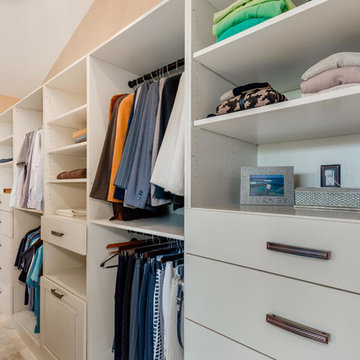
Bathroom/Closet combo
Foto di un grande spazio per vestirsi unisex mediterraneo con ante lisce, ante beige, pavimento in travertino e pavimento beige
Foto di un grande spazio per vestirsi unisex mediterraneo con ante lisce, ante beige, pavimento in travertino e pavimento beige
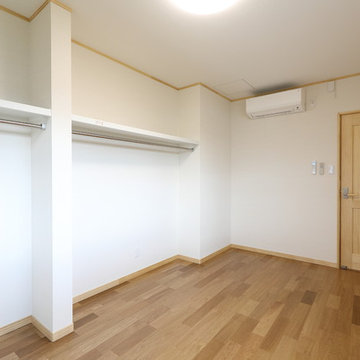
大容量のウォークインクローゼット。
二階ゲストルーム近くに廊下を挟んで設けている。
宿泊時の荷物や日頃のシーズンオフの衣類や
スーツケース等、様々な日用品も含めて
収納出来る様に計画した部屋。
Idee per grandi armadi e cabine armadio con pavimento in compensato e pavimento beige
Idee per grandi armadi e cabine armadio con pavimento in compensato e pavimento beige
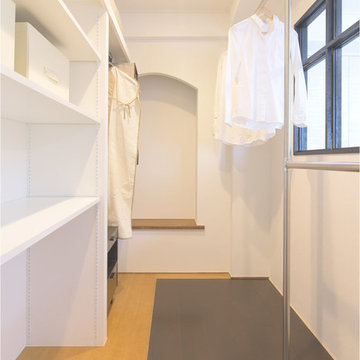
パイプハンガーと可動棚を設えました。収納力が高いウォークインクローゼットです。
Foto di armadi e cabine armadio etnici con pavimento in compensato
Foto di armadi e cabine armadio etnici con pavimento in compensato
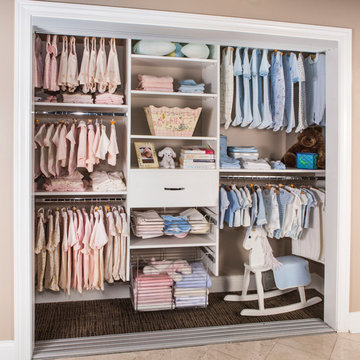
Foto di un armadio o armadio a muro unisex contemporaneo di medie dimensioni con ante lisce, ante bianche, pavimento in travertino e pavimento beige
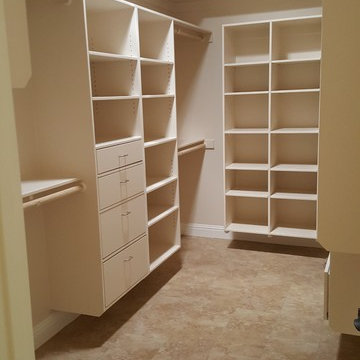
Esempio di una grande cabina armadio unisex contemporanea con ante lisce, ante bianche e pavimento in travertino
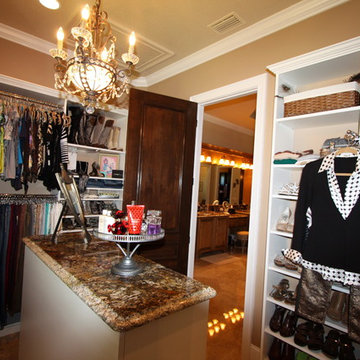
Brad Husserl
Immagine di una cabina armadio per donna mediterranea di medie dimensioni con nessun'anta, ante bianche e pavimento in travertino
Immagine di una cabina armadio per donna mediterranea di medie dimensioni con nessun'anta, ante bianche e pavimento in travertino
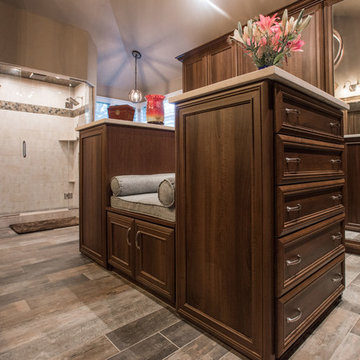
Immagine di una grande cabina armadio unisex chic con ante con bugna sagomata, ante in legno scuro, pavimento in compensato e pavimento marrone
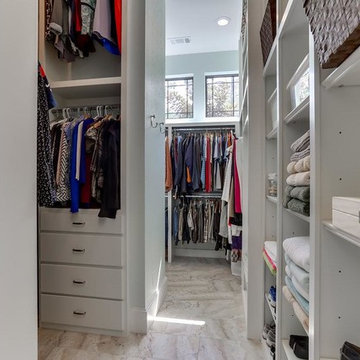
Esempio di un grande spazio per vestirsi unisex american style con ante lisce, ante bianche, pavimento in travertino e pavimento beige
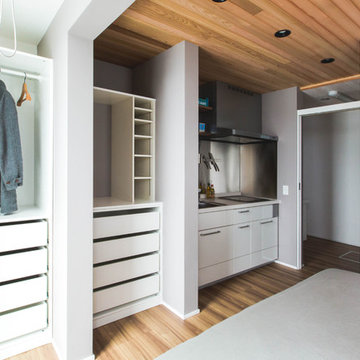
Space saving shared house 33.124㎡の狭小省スペースなシェアハウス
Immagine di un piccolo armadio o armadio a muro unisex minimalista con nessun'anta, ante bianche e pavimento in compensato
Immagine di un piccolo armadio o armadio a muro unisex minimalista con nessun'anta, ante bianche e pavimento in compensato
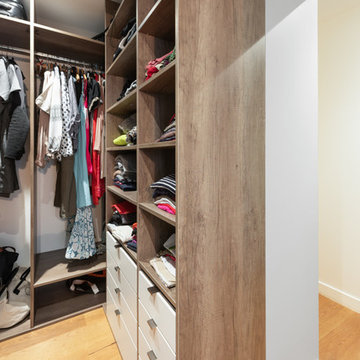
Le patio intérieur comme axe central
Au démarrage, une maison atypique : un ensemble d’espaces volumineux, tournés vers l’extérieur : un patio, point central de la maison, et autour duquel tout gravite. C’est ainsi que nous l’avons appelé la Maison Compas.
Cette famille nous a consulté au tout début de leur projet d’acquisition, puisque c’est lors de la vente de la maison qu’ils nous ont contacté : nous avons donc pu leur donner le maximum de conseil, une enveloppe budgétaire de travaux, et surtout notre vision des rénovations à effectuer. C’est alors que le charme opéra…
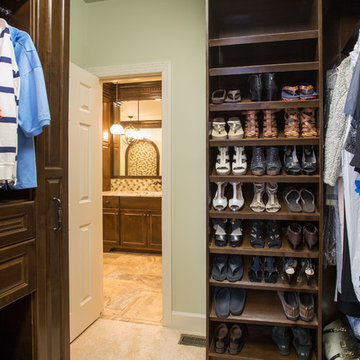
Heith Comer Photography
This beautiful lake house included high end appointments throughout, until you entered the Master Bath, with builder grade vanities, cultured marble tub and counter tops, standard trim.
It now has an elegant his and her vanity with towers at each end, a center tower and make up station, and lots of drawers for additional storage.
The newly partitioned space (where the original tub was located) now serves as a fully accessible shower, with seat, hand held shower next to seat, shower head in ceiling and three body sprays. A lateral drain was used to minimize the required slope. Stone surfaces produce feel of old world elegance.
The bathroom is spacious, easy to maintain, the cabinetry design and storage space allows for everything to be at your finger tips, but still organized, put away and out of sight.
Precision Homecrafters was named Remodeler of the Year by the Alabama Home Builders Association. Since 2006, we've been recognized with over 51 Alabama remodeling awards for excellence in remodeling. Our customers find that our highly awarded team makes it easy for you to get the finished home you want and that we save them money compared to contractors with less experience.
Please call us today for Free in home consultation!
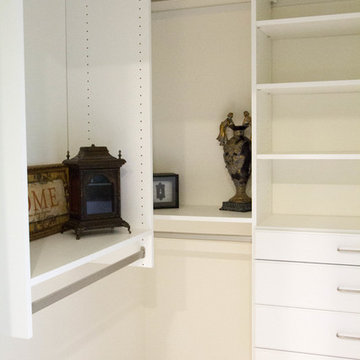
Walk in custom cabinet design located off of the master bathroom. Taking a small 3rd bedroom and transforming it into a luxurious master bathroom with custom walk in closet.
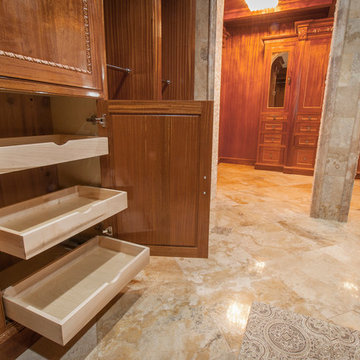
Idee per un'ampia cabina armadio unisex chic con ante a filo, ante in legno scuro e pavimento in travertino
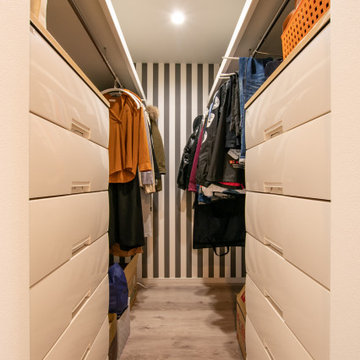
ゆったりとした奥行きがある通路は、服の出し入れが容易です。収納の定位置を決めておくと、将来的に娘さんたち自身で洋服の管理をしやすくなるでしょう。
高さがあるので、お手持ちのチェストも余裕で入りました。棚板の上には、普段あまり使わないものなどを置けます。
Idee per un piccolo spazio per vestirsi unisex moderno con pavimento in compensato, pavimento beige e soffitto in carta da parati
Idee per un piccolo spazio per vestirsi unisex moderno con pavimento in compensato, pavimento beige e soffitto in carta da parati
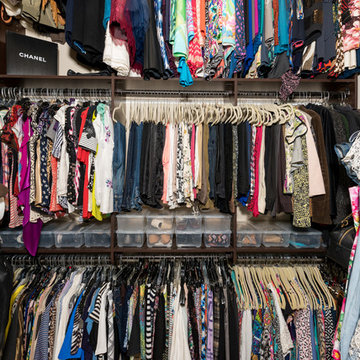
Foto di una cabina armadio per donna mediterranea di medie dimensioni con pavimento in travertino e pavimento beige
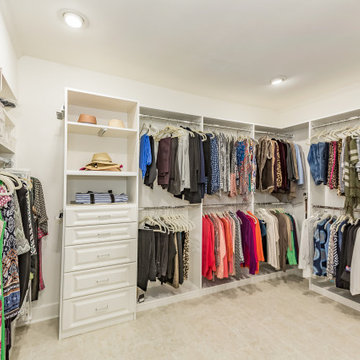
Master Bedroom Dressing Room of a Bayview Eclectic Cottage in Sarasota, Florida. The design is by Doshia Wagner of NonStop Staging. Photography by Christina Cook Lee.
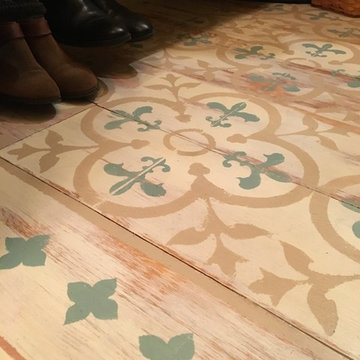
Designing and cutting your own stencils give you the control to create something personal and as unique as you!
Lisa Lyttle
Ispirazione per una cabina armadio per donna country di medie dimensioni con ante con bugna sagomata, ante bianche, pavimento in compensato e pavimento multicolore
Ispirazione per una cabina armadio per donna country di medie dimensioni con ante con bugna sagomata, ante bianche, pavimento in compensato e pavimento multicolore
Armadi e Cabine Armadio con pavimento in compensato e pavimento in travertino
8
