Armadi e Cabine Armadio con pavimento in compensato e pavimento con piastrelle in ceramica
Filtra anche per:
Budget
Ordina per:Popolari oggi
81 - 100 di 1.588 foto
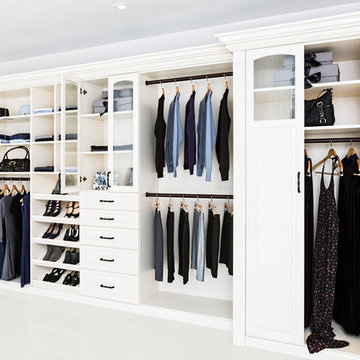
Whether your closets are walk-ins, reach-ins or dressing rooms – or if you are looking for more space, better organization or even your own boutique – we have the vision and creativity to make it happen.
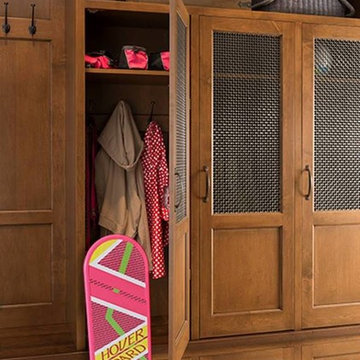
A Wood-Mode mudroom can organize your old and new (and futuristic) things.
Esempio di armadi e cabine armadio unisex tradizionali con ante in legno chiaro e pavimento con piastrelle in ceramica
Esempio di armadi e cabine armadio unisex tradizionali con ante in legno chiaro e pavimento con piastrelle in ceramica
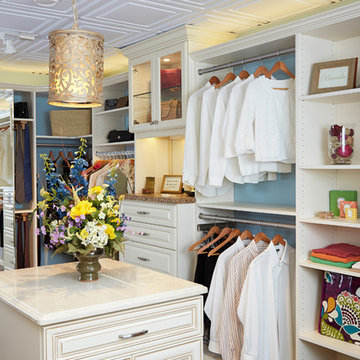
Ispirazione per una grande cabina armadio unisex country con ante con bugna sagomata, ante bianche, pavimento con piastrelle in ceramica e pavimento marrone
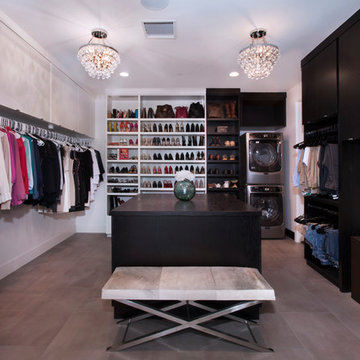
Foto di una cabina armadio unisex contemporanea di medie dimensioni con ante lisce e pavimento con piastrelle in ceramica
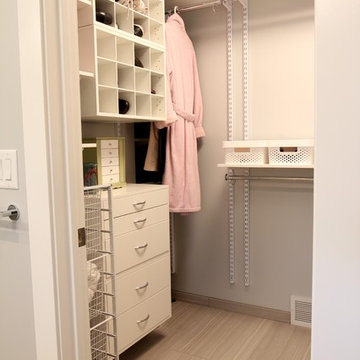
Idee per una cabina armadio unisex minimal di medie dimensioni con pavimento con piastrelle in ceramica, ante lisce e ante bianche
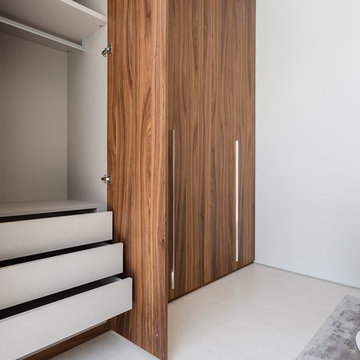
Project Type: Interior & Cabinetry Design
Year Designed: 2016
Location: Beverly Hills, California, USA
Size: 7,500 square feet
Construction Budget: $5,000,000
Status: Built
CREDITS:
Designer of Interior Built-In Work: Archillusion Design, MEF Inc, LA Modern Kitchen.
Architect: X-Ten Architecture
Interior Cabinets: Miton Kitchens Italy, LA Modern Kitchen
Photographer: Katya Grozovskaya
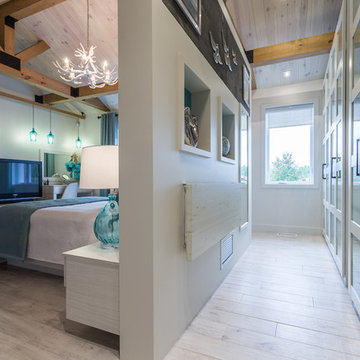
Lorraine Masse Design photographe; Allen McEachern
Foto di una cabina armadio unisex classica di medie dimensioni con ante lisce, ante bianche, pavimento con piastrelle in ceramica e pavimento beige
Foto di una cabina armadio unisex classica di medie dimensioni con ante lisce, ante bianche, pavimento con piastrelle in ceramica e pavimento beige
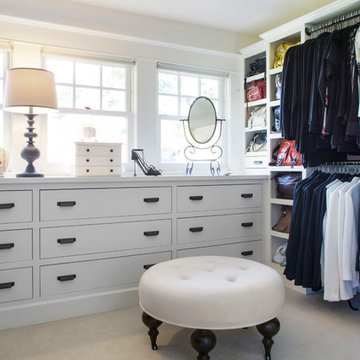
© Rick Keating Photographer, all rights reserved, not for reproduction http://www.rickkeatingphotographer.com
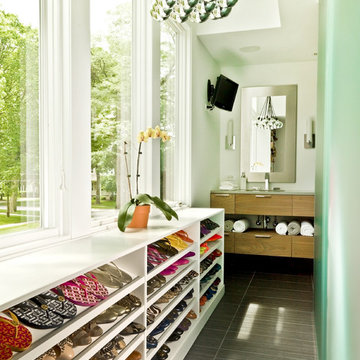
Cynthia Lynn Photography
Idee per armadi e cabine armadio minimal con nessun'anta, ante bianche e pavimento con piastrelle in ceramica
Idee per armadi e cabine armadio minimal con nessun'anta, ante bianche e pavimento con piastrelle in ceramica
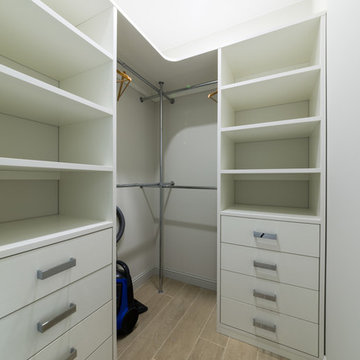
Immagine di una cabina armadio per uomo minimal di medie dimensioni con nessun'anta, ante bianche, pavimento con piastrelle in ceramica e pavimento grigio

大容量のシューズクロークには便利な可動棚の他、傘掛けやコート掛け、ブーツ掛けなど用途に合わせた便利機能を完備
Foto di una cabina armadio scandinava con nessun'anta, ante grigie, pavimento in compensato e pavimento marrone
Foto di una cabina armadio scandinava con nessun'anta, ante grigie, pavimento in compensato e pavimento marrone
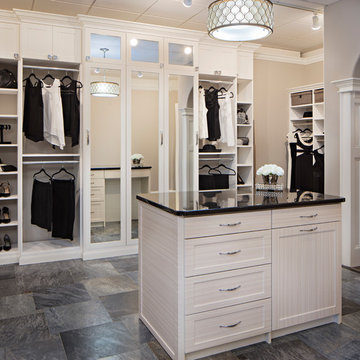
Ispirazione per un'ampia cabina armadio per donna stile shabby con ante in stile shaker, ante bianche, pavimento con piastrelle in ceramica e pavimento grigio
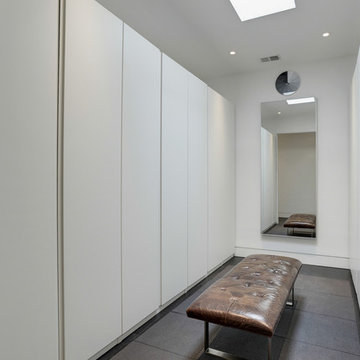
Contractor: AllenBuilt Inc.
Interior Designer: Cecconi Simone
Photographer: Connie Gauthier with HomeVisit
Esempio di una cabina armadio unisex minimalista con ante lisce, ante bianche, pavimento con piastrelle in ceramica e pavimento marrone
Esempio di una cabina armadio unisex minimalista con ante lisce, ante bianche, pavimento con piastrelle in ceramica e pavimento marrone
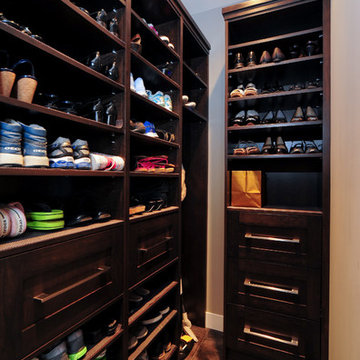
The perfectly organized mudroom offers the ideal storage solution for a busy family. Ample shelves and drawers keep the family's shoes and accessories well organized, and easy to find when leaving the house. Floor to ceiling custom cabinetry in a chocolate brown stain. F8 Photography
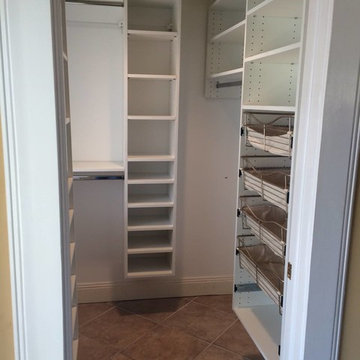
Immagine di una grande cabina armadio unisex classica con nessun'anta, ante bianche e pavimento con piastrelle in ceramica
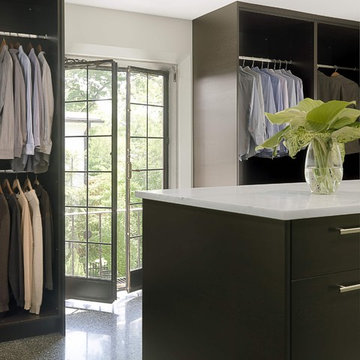
Renovation of a turn of the century Marit & Young house in the St. Louis area.
Alise O'Brien Photography
Idee per una cabina armadio unisex contemporanea di medie dimensioni con ante nere, ante lisce e pavimento con piastrelle in ceramica
Idee per una cabina armadio unisex contemporanea di medie dimensioni con ante nere, ante lisce e pavimento con piastrelle in ceramica
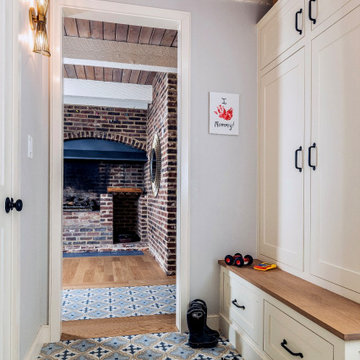
Mudroom has built in cabinetry to keep coats, shoes, toys, sports gear and back packs all out of sight. Floor is tiled and Powder Room is behind the door on the left with the same tile within. The original brick fireplace is in the background.
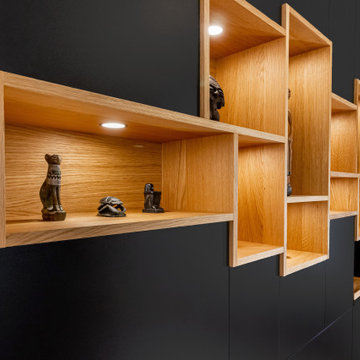
Foto di un grande armadio o armadio a muro unisex design con ante lisce, ante nere, pavimento con piastrelle in ceramica e pavimento grigio

Leave a legacy. Reminiscent of Tuscan villas and country homes that dot the lush Italian countryside, this enduring European-style design features a lush brick courtyard with fountain, a stucco and stone exterior and a classic clay tile roof. Roman arches, arched windows, limestone accents and exterior columns add to its timeless and traditional appeal.
The equally distinctive first floor features a heart-of-the-home kitchen with a barrel-vaulted ceiling covering a large central island and a sitting/hearth room with fireplace. Also featured are a formal dining room, a large living room with a beamed and sloped ceiling and adjacent screened-in porch and a handy pantry or sewing room. Rounding out the first-floor offerings are an exercise room and a large master bedroom suite with his-and-hers closets. A covered terrace off the master bedroom offers a private getaway. Other nearby outdoor spaces include a large pergola and terrace and twin two-car garages.
The spacious lower-level includes a billiards area, home theater, a hearth room with fireplace that opens out into a spacious patio, a handy kitchenette and two additional bedroom suites. You’ll also find a nearby playroom/bunk room and adjacent laundry.
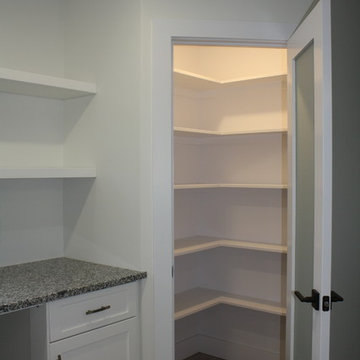
Kitchen pantry with built in shelving
Esempio di una piccola cabina armadio unisex contemporanea con nessun'anta, ante bianche, pavimento con piastrelle in ceramica e pavimento grigio
Esempio di una piccola cabina armadio unisex contemporanea con nessun'anta, ante bianche, pavimento con piastrelle in ceramica e pavimento grigio
Armadi e Cabine Armadio con pavimento in compensato e pavimento con piastrelle in ceramica
5