Armadi e Cabine Armadio con pavimento grigio
Filtra anche per:
Budget
Ordina per:Popolari oggi
61 - 80 di 4.424 foto
1 di 2
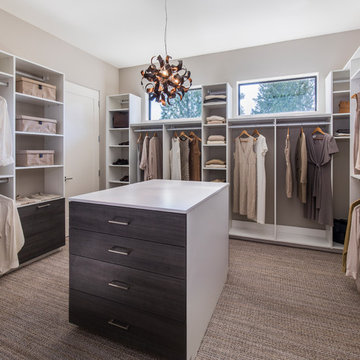
Idee per una cabina armadio per donna design con nessun'anta, ante bianche, moquette e pavimento grigio
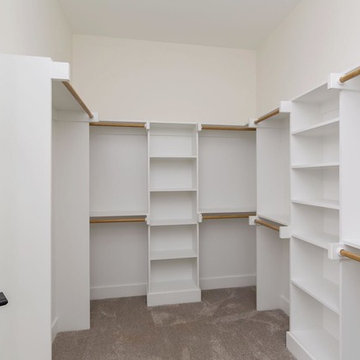
Dwight Myers Real Estate Photography
Ispirazione per una grande cabina armadio unisex country con moquette e pavimento grigio
Ispirazione per una grande cabina armadio unisex country con moquette e pavimento grigio

"When I first visited the client's house, and before seeing the space, I sat down with my clients to understand their needs. They told me they were getting ready to remodel their bathroom and master closet, and they wanted to get some ideas on how to make their closet better. The told me they wanted to figure out the closet before they did anything, so they presented their ideas to me, which included building walls in the space to create a larger master closet. I couldn't visual what they were explaining, so we went to the space. As soon as I got in the space, it was clear to me that we didn't need to build walls, we just needed to have the current closets torn out and replaced with wardrobes, create some shelving space for shoes and build an island with drawers in a bench. When I proposed that solution, they both looked at me with big smiles on their faces and said, 'That is the best idea we've heard, let's do it', then they asked me if I could design the vanity as well.
"I used 3/4" Melamine, Italian walnut, and Donatello thermofoil. The client provided their own countertops." - Leslie Klinck, Designer
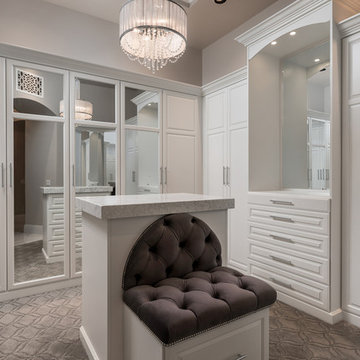
We love the built-in seating in this custom master closet.
Immagine di un ampio spazio per vestirsi unisex mediterraneo con ante con riquadro incassato, ante bianche, moquette e pavimento grigio
Immagine di un ampio spazio per vestirsi unisex mediterraneo con ante con riquadro incassato, ante bianche, moquette e pavimento grigio
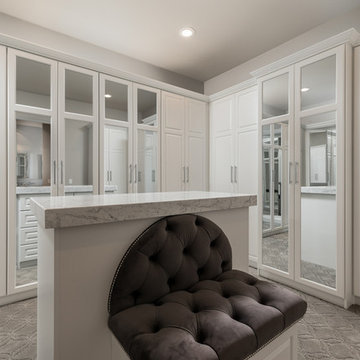
We love this his and hers walk-in closet.
Esempio di un grande spazio per vestirsi per donna mediterraneo con ante di vetro, ante bianche, moquette e pavimento grigio
Esempio di un grande spazio per vestirsi per donna mediterraneo con ante di vetro, ante bianche, moquette e pavimento grigio
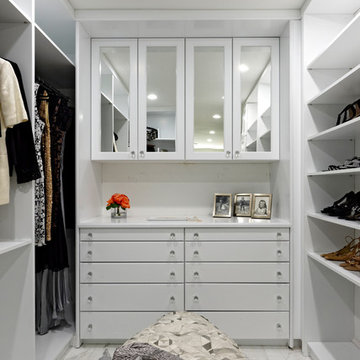
Ispirazione per una grande cabina armadio unisex tradizionale con ante bianche, pavimento in marmo, pavimento grigio e ante lisce
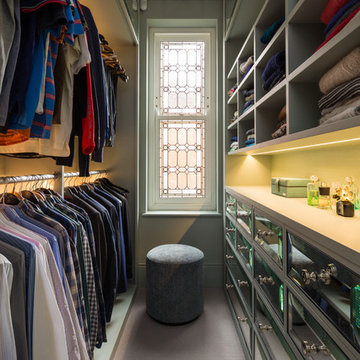
Immagine di una cabina armadio per uomo vittoriana con nessun'anta, ante grigie e pavimento grigio
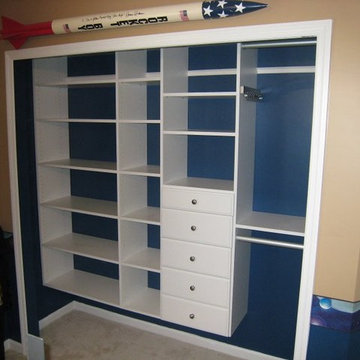
Ispirazione per un armadio o armadio a muro tradizionale di medie dimensioni con ante bianche, moquette, nessun'anta e pavimento grigio
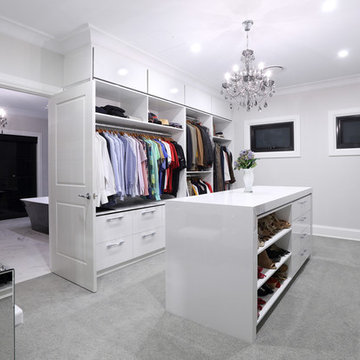
Foto di un'ampia cabina armadio unisex design con ante lisce, ante bianche, moquette e pavimento grigio

By relocating the hall bathroom, we were able to create an ensuite bathroom with a generous shower, double vanity, and plenty of space left over for a separate walk-in closet. We paired the classic look of marble with matte black fixtures to add a sophisticated, modern edge. The natural wood tones of the vanity and teak bench bring warmth to the space. A frosted glass pocket door to the walk-through closet provides privacy, but still allows light through. We gave our clients additional storage by building drawers into the Cape Cod’s eave space.
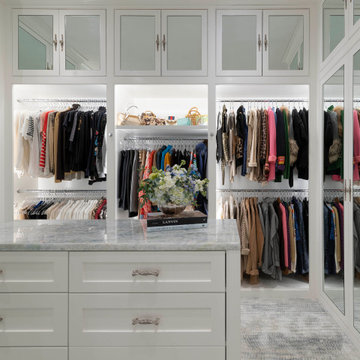
A beautiful bright white walk-in closet, featuring a shoe and handbag boutique, 2 built-in dressers, an island and mirrored inset doors to enlarge the space.
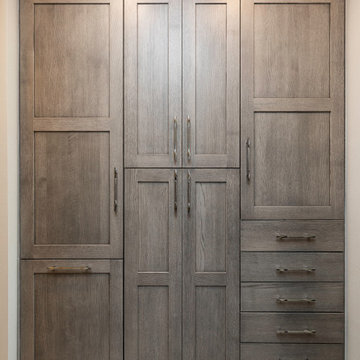
We re-imagined this master suite so that the bed and bath are separated by a well-designed his-and-hers closet. Through the custom closet you'll find a lavish bath with his and hers vanities, and subtle finishes in tones of gray for a peaceful beginning and end to every day.

Ispirazione per un grande armadio incassato unisex moderno con soffitto a volta, pavimento in gres porcellanato e pavimento grigio

Ispirazione per uno spazio per vestirsi unisex chic di medie dimensioni con ante in stile shaker, ante bianche, moquette e pavimento grigio
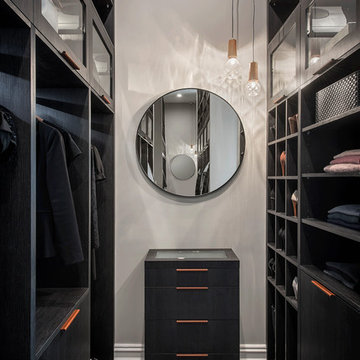
Esempio di uno spazio per vestirsi unisex contemporaneo con nessun'anta, ante nere, moquette e pavimento grigio
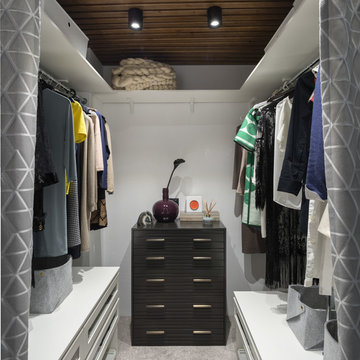
Idee per una cabina armadio per donna stile marinaro con ante bianche, moquette, pavimento grigio e nessun'anta
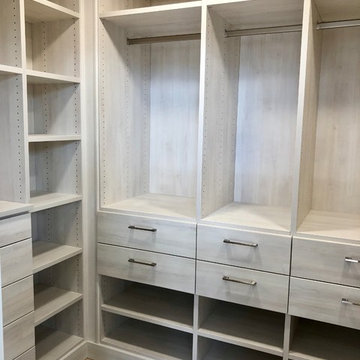
Esempio di una cabina armadio per donna contemporanea di medie dimensioni con ante lisce, ante beige, parquet chiaro e pavimento grigio
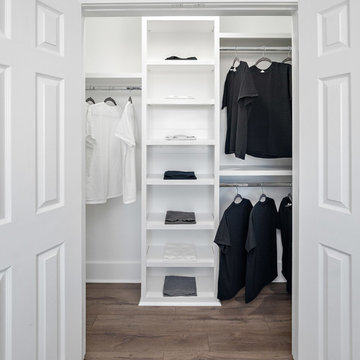
Ammar Selo
Esempio di un armadio o armadio a muro unisex minimalista di medie dimensioni con ante bianche, pavimento in laminato e pavimento grigio
Esempio di un armadio o armadio a muro unisex minimalista di medie dimensioni con ante bianche, pavimento in laminato e pavimento grigio
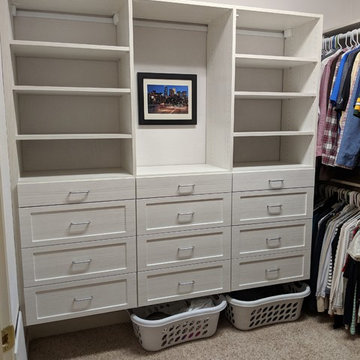
Immagine di una cabina armadio unisex design di medie dimensioni con ante in stile shaker, ante in legno chiaro, moquette e pavimento grigio
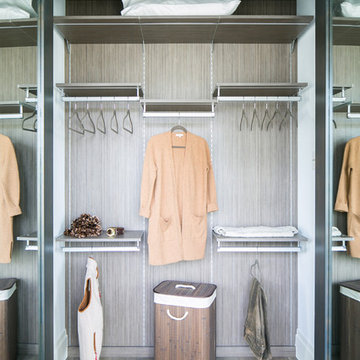
Ryan Garvin Photography, Robeson Design
Idee per un armadio o armadio a muro unisex industriale di medie dimensioni con ante lisce, ante grigie, pavimento in legno massello medio e pavimento grigio
Idee per un armadio o armadio a muro unisex industriale di medie dimensioni con ante lisce, ante grigie, pavimento in legno massello medio e pavimento grigio
Armadi e Cabine Armadio con pavimento grigio
4