Armadi e Cabine Armadio con pavimento con piastrelle in ceramica
Filtra anche per:
Budget
Ordina per:Popolari oggi
81 - 100 di 1.333 foto
1 di 2
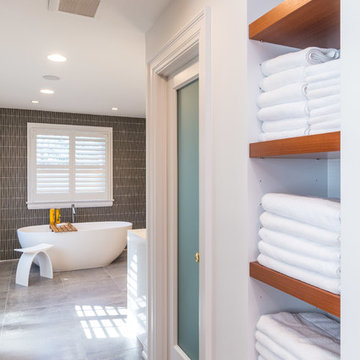
Our homeowner had worked with us in the past and asked us to design and renovate their 1980’s style master bathroom and closet into a modern oasis with a more functional layout. The original layout was chopped up and an inefficient use of space. Keeping the windows where they were, we simply swapped the vanity and the tub, and created an enclosed stool room. The shower was redesigned utilizing a gorgeous tile accent wall which was also utilized on the tub wall of the bathroom. A beautiful free-standing tub with modern tub filler were used to modernize the space and added a stunning focal point in the room. Two custom tall medicine cabinets were built to match the vanity and the closet cabinets for additional storage in the space with glass doors. The closet space was designed to match the bathroom cabinetry and provide closed storage without feeling narrow or enclosed. The outcome is a striking modern master suite that is not only functional but captures our homeowners’ great style.
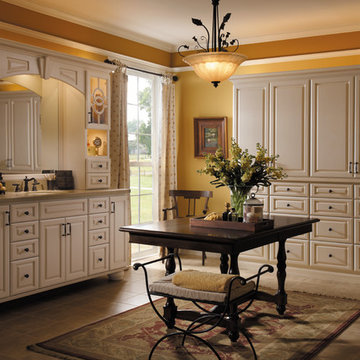
Idee per uno spazio per vestirsi unisex chic di medie dimensioni con ante con bugna sagomata, ante bianche e pavimento con piastrelle in ceramica

Leave a legacy. Reminiscent of Tuscan villas and country homes that dot the lush Italian countryside, this enduring European-style design features a lush brick courtyard with fountain, a stucco and stone exterior and a classic clay tile roof. Roman arches, arched windows, limestone accents and exterior columns add to its timeless and traditional appeal.
The equally distinctive first floor features a heart-of-the-home kitchen with a barrel-vaulted ceiling covering a large central island and a sitting/hearth room with fireplace. Also featured are a formal dining room, a large living room with a beamed and sloped ceiling and adjacent screened-in porch and a handy pantry or sewing room. Rounding out the first-floor offerings are an exercise room and a large master bedroom suite with his-and-hers closets. A covered terrace off the master bedroom offers a private getaway. Other nearby outdoor spaces include a large pergola and terrace and twin two-car garages.
The spacious lower-level includes a billiards area, home theater, a hearth room with fireplace that opens out into a spacious patio, a handy kitchenette and two additional bedroom suites. You’ll also find a nearby playroom/bunk room and adjacent laundry.
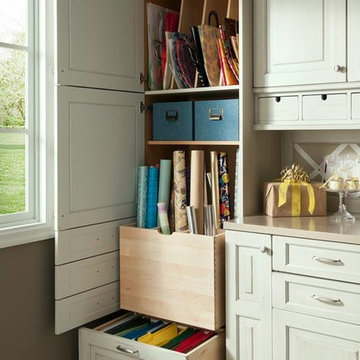
Wood-Mode custom gift wrapping cabinets.
Foto di armadi e cabine armadio unisex minimalisti di medie dimensioni con ante beige, pavimento con piastrelle in ceramica e ante con bugna sagomata
Foto di armadi e cabine armadio unisex minimalisti di medie dimensioni con ante beige, pavimento con piastrelle in ceramica e ante con bugna sagomata
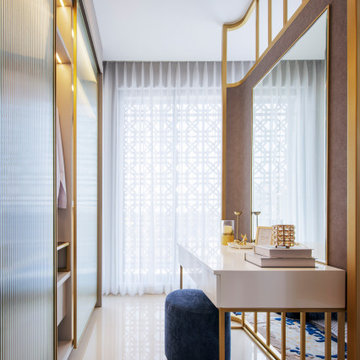
The poetry of light and shadow..
Once again we play with refraction and reflection. A great play for a smaller space while maintaining its glamorous vibe.
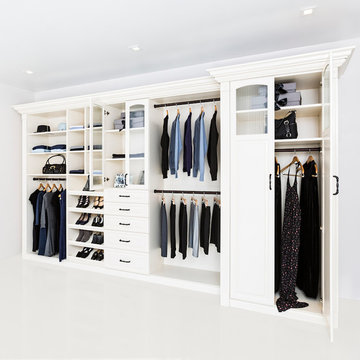
Classy traditional style reach-in closet features painted MDF and wood, dental crown molding, oil rubbed bronze hardware, and solid wood doors with elegant reeded glass.
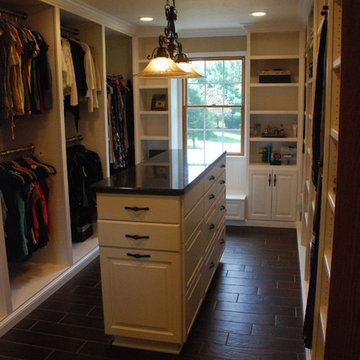
White dressing room, with open cabinets.
Esempio di un grande spazio per vestirsi per donna chic con nessun'anta, ante bianche e pavimento con piastrelle in ceramica
Esempio di un grande spazio per vestirsi per donna chic con nessun'anta, ante bianche e pavimento con piastrelle in ceramica
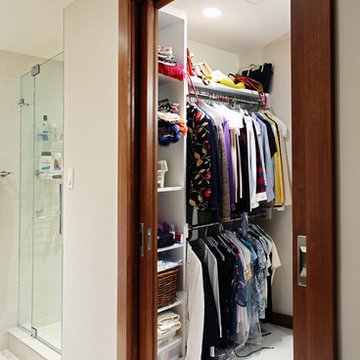
Bathroom reconfiguration in Washington DC.
Foto di una cabina armadio unisex contemporanea di medie dimensioni con nessun'anta, ante bianche e pavimento con piastrelle in ceramica
Foto di una cabina armadio unisex contemporanea di medie dimensioni con nessun'anta, ante bianche e pavimento con piastrelle in ceramica
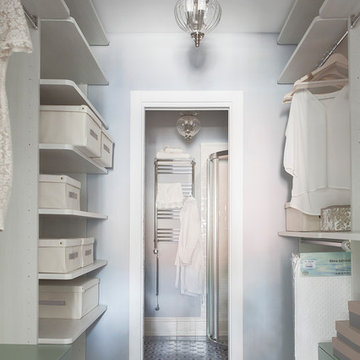
Фотограф - Гришко Юрий
Immagine di una piccola cabina armadio per donna classica con nessun'anta, pavimento con piastrelle in ceramica, pavimento multicolore e ante beige
Immagine di una piccola cabina armadio per donna classica con nessun'anta, pavimento con piastrelle in ceramica, pavimento multicolore e ante beige
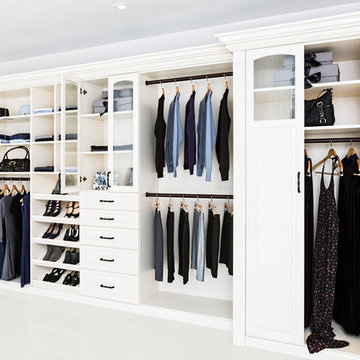
Whether your closets are walk-ins, reach-ins or dressing rooms – or if you are looking for more space, better organization or even your own boutique – we have the vision and creativity to make it happen.
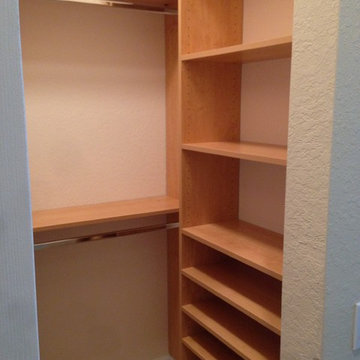
Immagine di una cabina armadio unisex design di medie dimensioni con nessun'anta, ante in legno scuro e pavimento con piastrelle in ceramica
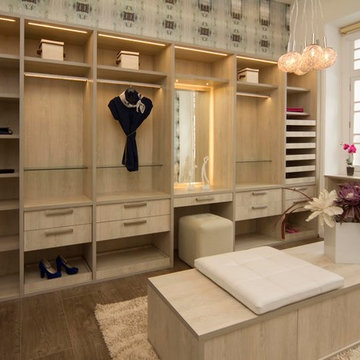
Ispirazione per una cabina armadio unisex minimal di medie dimensioni con ante lisce, ante in legno chiaro e pavimento con piastrelle in ceramica
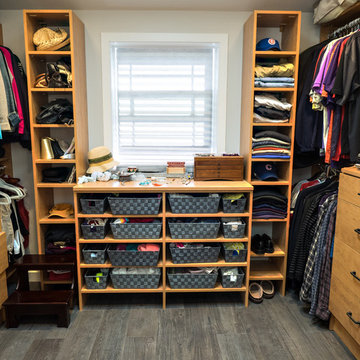
Another view of the walk-in closet. The cabinets are custom built to meet the homeowners requirements. The closet space is shared by Wife and Husband.
Visions in Photography
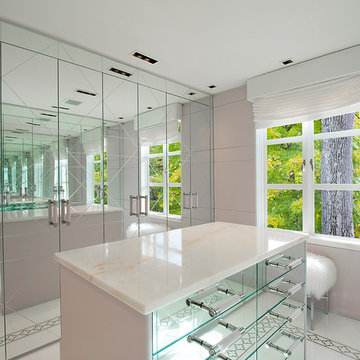
Interiors by Morris & Woodhouse Interiors LLC, Architecture by ARCHONSTRUCT LLC
© Robert Granoff
Foto di un piccolo spazio per vestirsi per donna contemporaneo con pavimento con piastrelle in ceramica
Foto di un piccolo spazio per vestirsi per donna contemporaneo con pavimento con piastrelle in ceramica
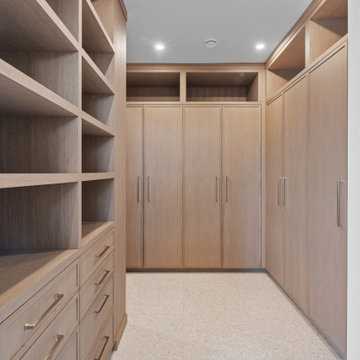
LIDA Homes Interior Designer - Sarah Ellwood
Foto di un grande spazio per vestirsi unisex con ante con riquadro incassato, ante in legno scuro, pavimento con piastrelle in ceramica e pavimento beige
Foto di un grande spazio per vestirsi unisex con ante con riquadro incassato, ante in legno scuro, pavimento con piastrelle in ceramica e pavimento beige
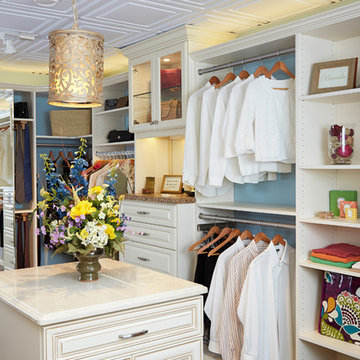
Ispirazione per una grande cabina armadio unisex country con ante con bugna sagomata, ante bianche, pavimento con piastrelle in ceramica e pavimento marrone
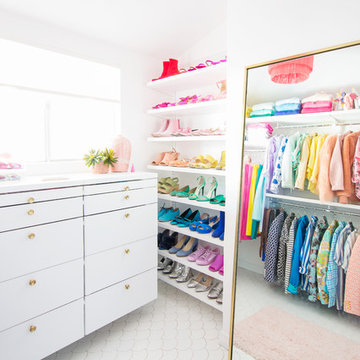
Ogee Drop tiles in Calcite.
Idee per armadi e cabine armadio bohémian con pavimento con piastrelle in ceramica e pavimento bianco
Idee per armadi e cabine armadio bohémian con pavimento con piastrelle in ceramica e pavimento bianco
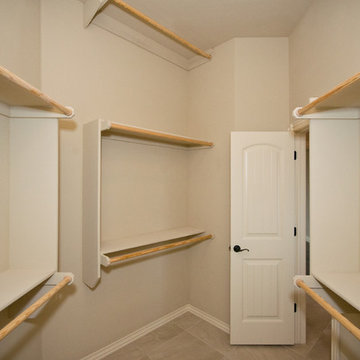
Ispirazione per una cabina armadio unisex chic di medie dimensioni con nessun'anta, ante beige e pavimento con piastrelle in ceramica
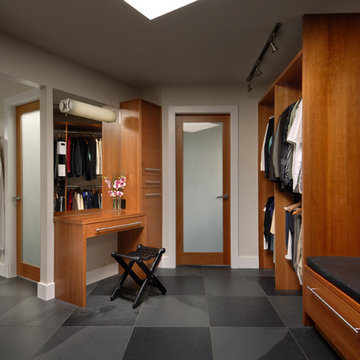
Vince Klassen
Immagine di una cabina armadio minimal con pavimento con piastrelle in ceramica
Immagine di una cabina armadio minimal con pavimento con piastrelle in ceramica
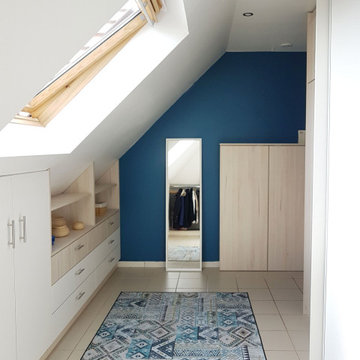
Rangements et placards sous-mansarde dans un dressing attenant à la salle de bain.
Idee per uno spazio per vestirsi unisex nordico di medie dimensioni con ante con riquadro incassato, ante in legno chiaro, pavimento con piastrelle in ceramica e pavimento beige
Idee per uno spazio per vestirsi unisex nordico di medie dimensioni con ante con riquadro incassato, ante in legno chiaro, pavimento con piastrelle in ceramica e pavimento beige
Armadi e Cabine Armadio con pavimento con piastrelle in ceramica
5