Armadi e Cabine Armadio con pavimento con piastrelle in ceramica
Filtra anche per:
Budget
Ordina per:Popolari oggi
121 - 140 di 1.332 foto
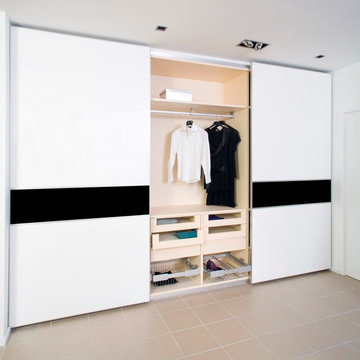
Foto di un armadio o armadio a muro unisex moderno di medie dimensioni con ante bianche e pavimento con piastrelle in ceramica
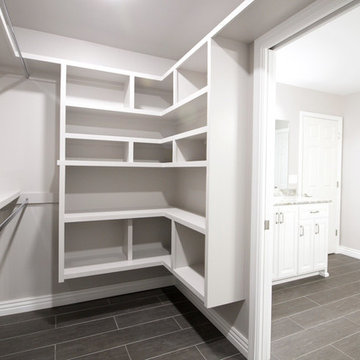
Foto di una cabina armadio con pavimento con piastrelle in ceramica e pavimento grigio
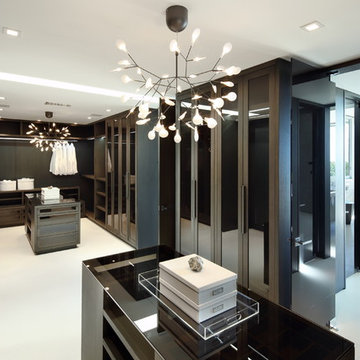
Idee per un'ampia cabina armadio unisex design con ante lisce, ante in legno bruno, pavimento con piastrelle in ceramica e pavimento beige
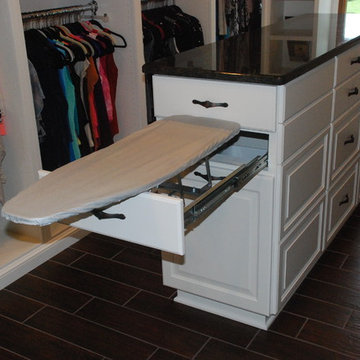
White dressing room cabinetry, with hidden Ironing board .
Ispirazione per un grande spazio per vestirsi per donna chic con nessun'anta, ante bianche e pavimento con piastrelle in ceramica
Ispirazione per un grande spazio per vestirsi per donna chic con nessun'anta, ante bianche e pavimento con piastrelle in ceramica
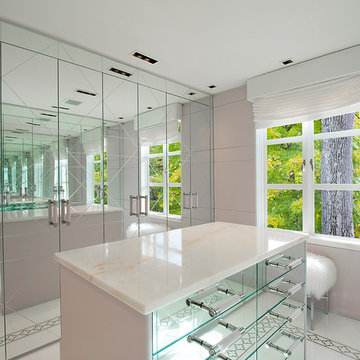
Interiors by Morris & Woodhouse Interiors LLC, Architecture by ARCHONSTRUCT LLC
© Robert Granoff
Foto di un piccolo spazio per vestirsi per donna contemporaneo con pavimento con piastrelle in ceramica
Foto di un piccolo spazio per vestirsi per donna contemporaneo con pavimento con piastrelle in ceramica
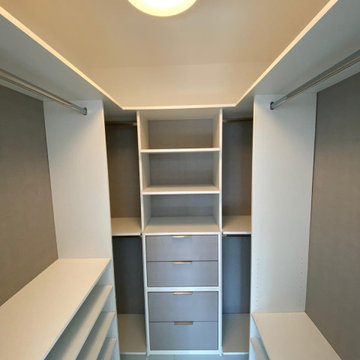
Idee per una piccola cabina armadio unisex con nessun'anta, ante in legno chiaro e pavimento con piastrelle in ceramica
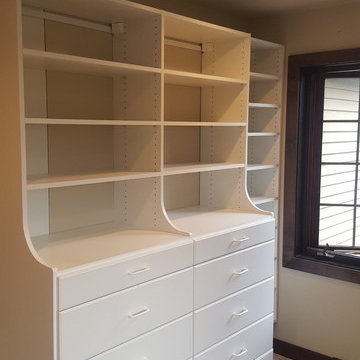
Foto di una cabina armadio unisex chic di medie dimensioni con nessun'anta, ante bianche, pavimento con piastrelle in ceramica e pavimento bianco

Master Bedroom dream closet with custom cabinets featuring glass front doors and all lit within. M2 Design Group worked on this from initial design concept to move-in. They were involved in every decision on architectural plans, build phase, selecting all finish-out items and furnishings and accessories.
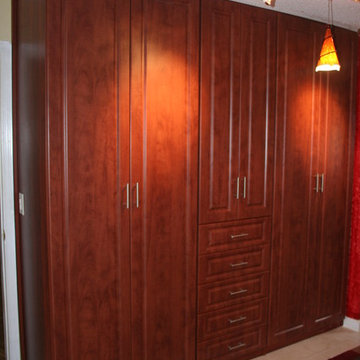
Built In Closet In Wild Apple
Ispirazione per una cabina armadio per uomo classica di medie dimensioni con ante con bugna sagomata, ante in legno bruno e pavimento con piastrelle in ceramica
Ispirazione per una cabina armadio per uomo classica di medie dimensioni con ante con bugna sagomata, ante in legno bruno e pavimento con piastrelle in ceramica
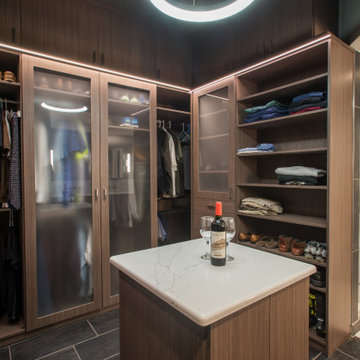
A modern and masculine walk-in closet in a downtown loft. The space became a combination of bathroom, closet, and laundry. The combination of wood tones, clean lines, and lighting creates a warm modern vibe.
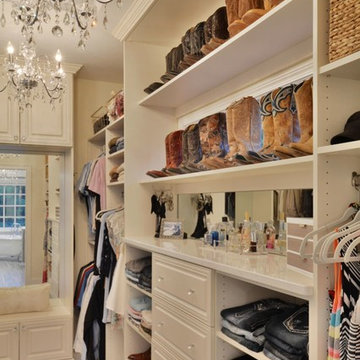
This custom designed master walk in closet just sparkles with light! Glass cabinetry with accent LED lighting and mirrors along with a crystal chandelier add pizazz. Ivory Melamine Laminate, Manchester raised panel and clear glass door fronts, slanted shoe storage, brushed chrome and crystal hardware along with continuous base and crown compliment this walk thru to master bath closet. Designed by Marcia Spinosa for COS and photographed by Paul Nicol
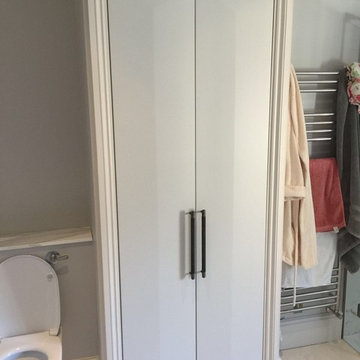
Arkadiusz Lipigorski
Idee per grandi armadi e cabine armadio moderni con ante con riquadro incassato, ante grigie e pavimento con piastrelle in ceramica
Idee per grandi armadi e cabine armadio moderni con ante con riquadro incassato, ante grigie e pavimento con piastrelle in ceramica

Photographer: Dan Piassick
Immagine di un grande spazio per vestirsi per uomo design con ante lisce, ante in legno chiaro e pavimento con piastrelle in ceramica
Immagine di un grande spazio per vestirsi per uomo design con ante lisce, ante in legno chiaro e pavimento con piastrelle in ceramica
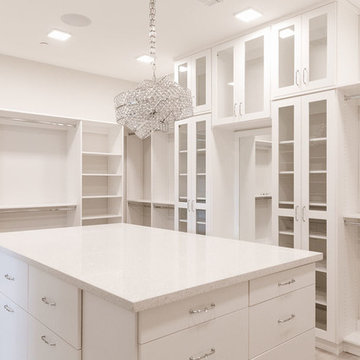
Foto di una grande cabina armadio per donna tradizionale con ante lisce, ante bianche, pavimento con piastrelle in ceramica e pavimento beige
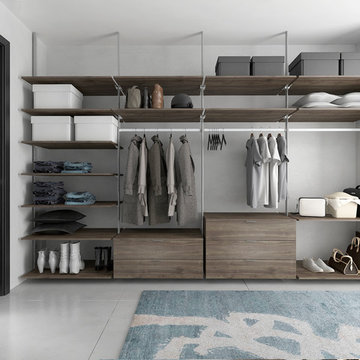
Immagine di una grande cabina armadio unisex minimalista con ante lisce, ante in legno scuro, pavimento con piastrelle in ceramica e pavimento grigio
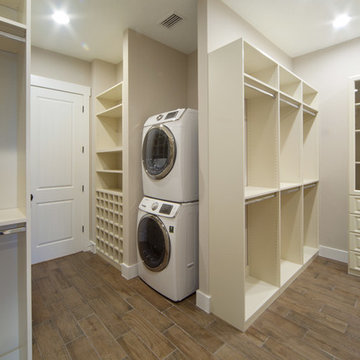
Esempio di una grande cabina armadio unisex chic con ante con bugna sagomata, ante bianche e pavimento con piastrelle in ceramica

A modern and masculine walk-in closet in a downtown loft. The space became a combination of bathroom, closet, and laundry. The combination of wood tones, clean lines, and lighting creates a warm modern vibe.
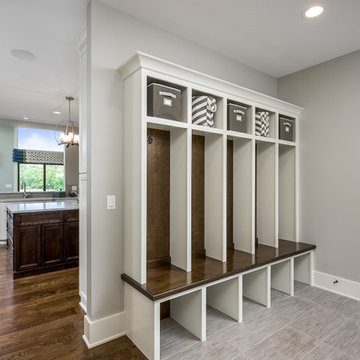
Our 4553 sq. ft. model currently has the latest smart home technology including a Control 4 centralized home automation system that can control lights, doors, temperature and more. This mud room has five individual locker style cubbies for a big and busy family. In addition, this mud room area has two sets of closets as well.

These clients win the award for ‘Most Jarrett Design Projects in One Home’! We consider ourselves extremely fortunate to have been able to work with these kind folks so consistently over the years.
The most recent project features their master bath, a room they have been wanting to tackle for many years. We think it was well worth the wait! It started off as an outdated space with an enormous platform tub open to the bedroom featuring a large round column. The open concept was inspired by island homes long ago, but it was time for some privacy. The water closet, shower and linen closet served the clients well, but the tub and vanities had to be updated with storage improvements desired. The clients also wanted to add organized spaces for clothing, shoes and handbags. Swapping the large tub for a dainty freestanding tub centered on the new window, cleared space for gorgeous his and hers vanities and armoires flanking the tub. The area where the old double vanity existed was transformed into personalized storage closets boasting beautiful custom mirrored doors. The bathroom floors and shower surround were replaced with classic white and grey materials. Handmade vessel sinks and faucets add a rich touch. Soft brass wire doors are the highlight of a freestanding custom armoire created to house handbags adding more convenient storage and beauty to the bedroom. Star sconces, bell jar fixture, wallpaper and window treatments selected by the homeowner with the help of the talented Lisa Abdalla Interiors provide the finishing traditional touches for this sanctuary.
Jacqueline Powell Photography
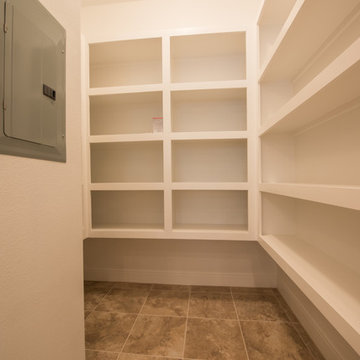
Melonhead Photo
Foto di armadi e cabine armadio unisex tradizionali di medie dimensioni con ante bianche e pavimento con piastrelle in ceramica
Foto di armadi e cabine armadio unisex tradizionali di medie dimensioni con ante bianche e pavimento con piastrelle in ceramica
Armadi e Cabine Armadio con pavimento con piastrelle in ceramica
7