Armadi e Cabine Armadio con pavimento bianco
Filtra anche per:
Budget
Ordina per:Popolari oggi
21 - 40 di 1.288 foto
1 di 2

Modern Farmhouse Custom Home Design by Purser Architectural. Photography by White Orchid Photography. Granbury, Texas
Ispirazione per uno spazio per vestirsi unisex country di medie dimensioni con ante in stile shaker, ante bianche, pavimento con piastrelle in ceramica e pavimento bianco
Ispirazione per uno spazio per vestirsi unisex country di medie dimensioni con ante in stile shaker, ante bianche, pavimento con piastrelle in ceramica e pavimento bianco
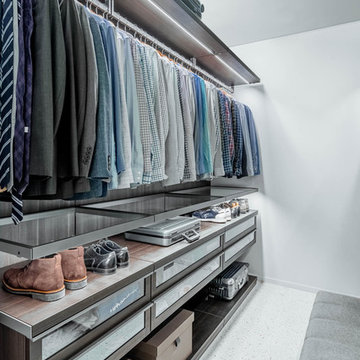
Poliform Closet
Esempio di una grande cabina armadio per uomo moderna con ante di vetro, ante in legno bruno, pavimento in laminato e pavimento bianco
Esempio di una grande cabina armadio per uomo moderna con ante di vetro, ante in legno bruno, pavimento in laminato e pavimento bianco

A walk-in closet is a luxurious and practical addition to any home, providing a spacious and organized haven for clothing, shoes, and accessories.
Typically larger than standard closets, these well-designed spaces often feature built-in shelves, drawers, and hanging rods to accommodate a variety of wardrobe items.
Ample lighting, whether natural or strategically placed fixtures, ensures visibility and adds to the overall ambiance. Mirrors and dressing areas may be conveniently integrated, transforming the walk-in closet into a private dressing room.
The design possibilities are endless, allowing individuals to personalize the space according to their preferences, making the walk-in closet a functional storage area and a stylish retreat where one can start and end the day with ease and sophistication.
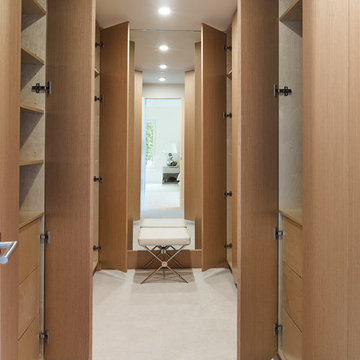
Ispirazione per una grande cabina armadio unisex minimalista con ante lisce, ante in legno chiaro, moquette e pavimento bianco
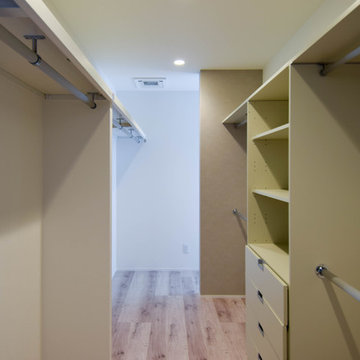
ベッドルーム奥にウォークインクローゼットがあり、スムーズに出入りできます。
Idee per una grande cabina armadio unisex minimal con nessun'anta, ante bianche, pavimento in legno verniciato e pavimento bianco
Idee per una grande cabina armadio unisex minimal con nessun'anta, ante bianche, pavimento in legno verniciato e pavimento bianco
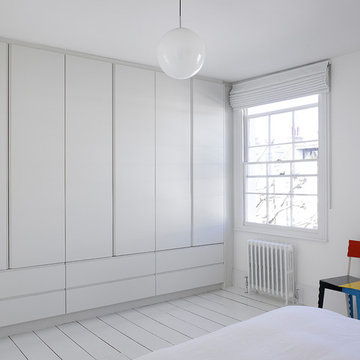
Photography by Nick Kane.
Ispirazione per un grande armadio o armadio a muro unisex minimal con ante lisce, ante bianche, pavimento in legno verniciato e pavimento bianco
Ispirazione per un grande armadio o armadio a muro unisex minimal con ante lisce, ante bianche, pavimento in legno verniciato e pavimento bianco
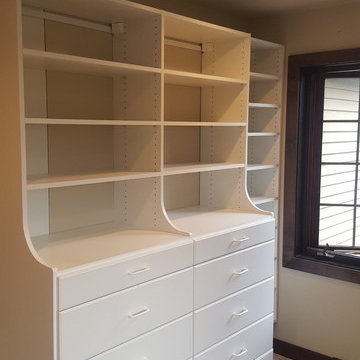
Foto di una cabina armadio unisex chic di medie dimensioni con nessun'anta, ante bianche, pavimento con piastrelle in ceramica e pavimento bianco
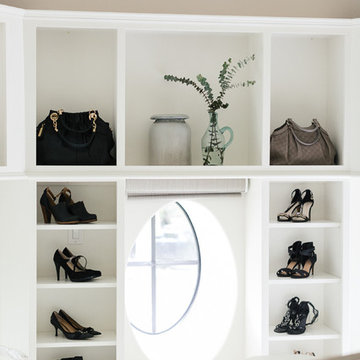
Immagine di una grande cabina armadio per donna classica con nessun'anta, ante bianche, moquette e pavimento bianco
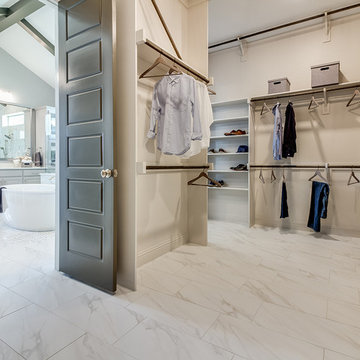
Ispirazione per una cabina armadio unisex minimalista di medie dimensioni con ante lisce, ante grigie, pavimento con piastrelle in ceramica e pavimento bianco
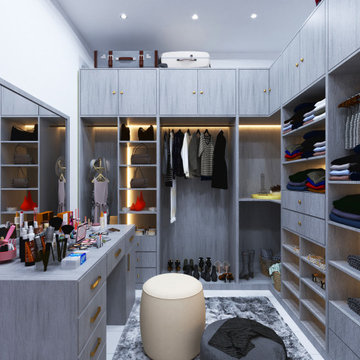
Idee per una piccola cabina armadio per donna minimalista con nessun'anta, ante in legno chiaro, pavimento in gres porcellanato e pavimento bianco

Foto di un'ampia cabina armadio per donna tradizionale con ante con riquadro incassato, ante bianche, moquette e pavimento bianco
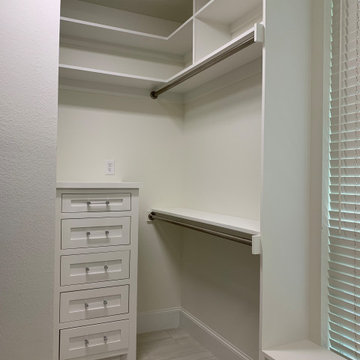
Ispirazione per una cabina armadio unisex chic di medie dimensioni con ante in stile shaker, ante bianche, pavimento in gres porcellanato e pavimento bianco

These clients win the award for ‘Most Jarrett Design Projects in One Home’! We consider ourselves extremely fortunate to have been able to work with these kind folks so consistently over the years.
The most recent project features their master bath, a room they have been wanting to tackle for many years. We think it was well worth the wait! It started off as an outdated space with an enormous platform tub open to the bedroom featuring a large round column. The open concept was inspired by island homes long ago, but it was time for some privacy. The water closet, shower and linen closet served the clients well, but the tub and vanities had to be updated with storage improvements desired. The clients also wanted to add organized spaces for clothing, shoes and handbags. Swapping the large tub for a dainty freestanding tub centered on the new window, cleared space for gorgeous his and hers vanities and armoires flanking the tub. The area where the old double vanity existed was transformed into personalized storage closets boasting beautiful custom mirrored doors. The bathroom floors and shower surround were replaced with classic white and grey materials. Handmade vessel sinks and faucets add a rich touch. Soft brass wire doors are the highlight of a freestanding custom armoire created to house handbags adding more convenient storage and beauty to the bedroom. Star sconces, bell jar fixture, wallpaper and window treatments selected by the homeowner with the help of the talented Lisa Abdalla Interiors provide the finishing traditional touches for this sanctuary.
Jacqueline Powell Photography
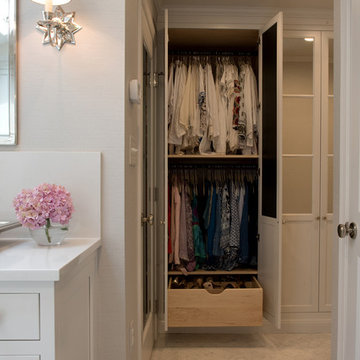
These clients win the award for ‘Most Jarrett Design Projects in One Home’! We consider ourselves extremely fortunate to have been able to work with these kind folks so consistently over the years.
The most recent project features their master bath, a room they have been wanting to tackle for many years. We think it was well worth the wait! It started off as an outdated space with an enormous platform tub open to the bedroom featuring a large round column. The open concept was inspired by island homes long ago, but it was time for some privacy. The water closet, shower and linen closet served the clients well, but the tub and vanities had to be updated with storage improvements desired. The clients also wanted to add organized spaces for clothing, shoes and handbags. Swapping the large tub for a dainty freestanding tub centered on the new window, cleared space for gorgeous his and hers vanities and armoires flanking the tub. The area where the old double vanity existed was transformed into personalized storage closets boasting beautiful custom mirrored doors. The bathroom floors and shower surround were replaced with classic white and grey materials. Handmade vessel sinks and faucets add a rich touch. Soft brass wire doors are the highlight of a freestanding custom armoire created to house handbags adding more convenient storage and beauty to the bedroom. Star sconces, bell jar fixture, wallpaper and window treatments selected by the homeowner with the help of the talented Lisa Abdalla Interiors provide the finishing traditional touches for this sanctuary.
Jacqueline Powell Photography
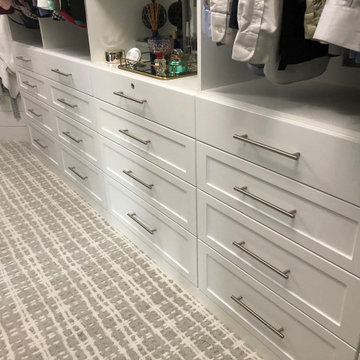
Typical builder closet with fixed rods and shelves, all sprayed the same color as the ceiling and walls.
Idee per una cabina armadio unisex country di medie dimensioni con ante in stile shaker, ante bianche, moquette e pavimento bianco
Idee per una cabina armadio unisex country di medie dimensioni con ante in stile shaker, ante bianche, moquette e pavimento bianco
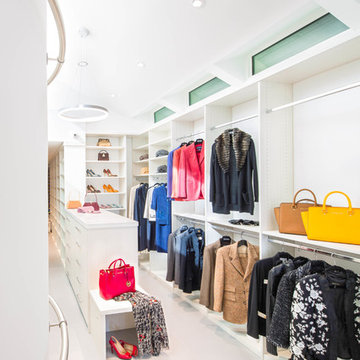
The perfect closet with plenty of storage for His and Hers.
Photo: Stephanie Lavigne Villeneuve
Foto di una grande cabina armadio unisex design con ante bianche, pavimento in gres porcellanato, nessun'anta e pavimento bianco
Foto di una grande cabina armadio unisex design con ante bianche, pavimento in gres porcellanato, nessun'anta e pavimento bianco
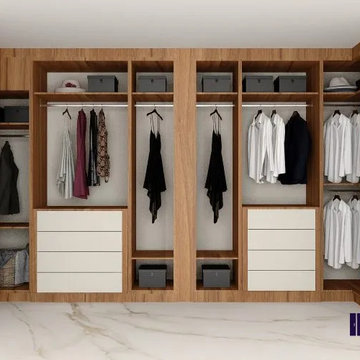
At Inspired Elements, we design and deliver small walk-in wardrobes based on your custom choices. Our newly designed small walk-in wardrobes in light grey & natural dijon walnut finish are paired with hanging rails and lighting features.
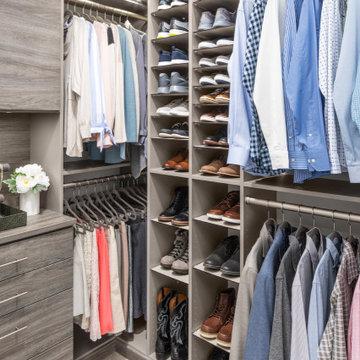
We maximize every inch of space in your walk-in closet. You will have even more room for your favorite shoes, tops, handbags, and accessories!
This closet comes with our ShoeShrine™ which is fully adjustable shoe storage personalized to how many shoes and the type of shoes that you have. We'll make sure that every pair has the perfect place and then some for new additions!
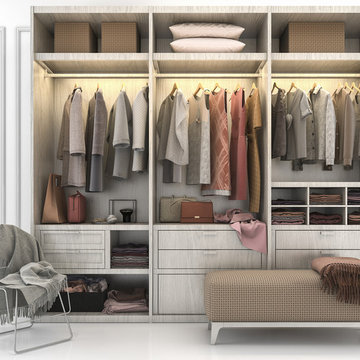
Foto di uno spazio per vestirsi design di medie dimensioni con ante lisce, ante grigie, pavimento in cemento e pavimento bianco
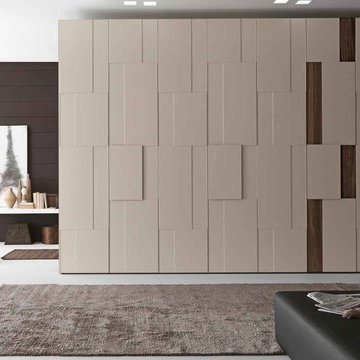
Wardrobe by Presotto designed with Step swing doors in matt corda lacquer and matching frame. One door is shown with a structural panel in "aged" tabacco oak. Available in a range of different widths. Handles are incorporated into the design by having one panel project outwards.
Armadi e Cabine Armadio con pavimento bianco
2