Armadi e Cabine Armadio con pavimento bianco e pavimento giallo
Filtra anche per:
Budget
Ordina per:Popolari oggi
101 - 120 di 1.398 foto
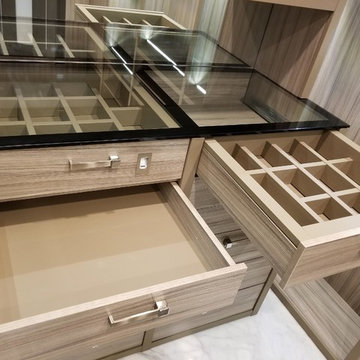
Immagine di una grande cabina armadio unisex classica con nessun'anta, ante in legno chiaro, pavimento in marmo e pavimento bianco
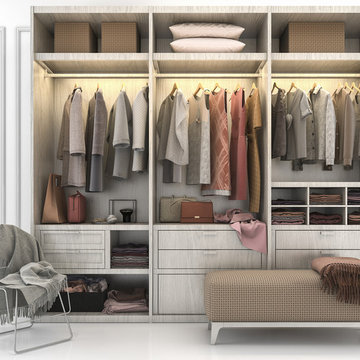
Foto di uno spazio per vestirsi design di medie dimensioni con ante lisce, ante grigie, pavimento in cemento e pavimento bianco
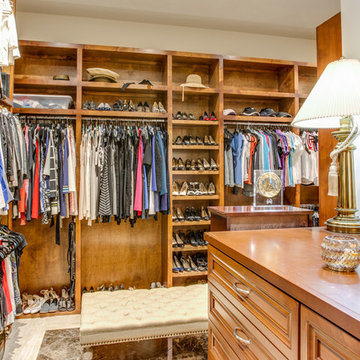
Four Walls Photography
Esempio di un grande spazio per vestirsi per donna classico con ante con bugna sagomata, ante in legno scuro, pavimento in marmo e pavimento bianco
Esempio di un grande spazio per vestirsi per donna classico con ante con bugna sagomata, ante in legno scuro, pavimento in marmo e pavimento bianco
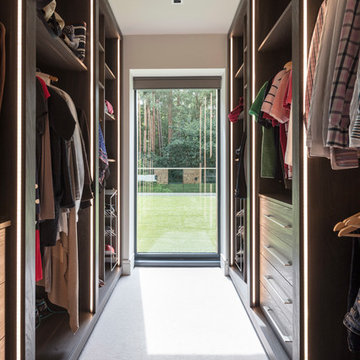
Esempio di una cabina armadio unisex contemporanea con ante lisce, ante in legno bruno, moquette e pavimento bianco
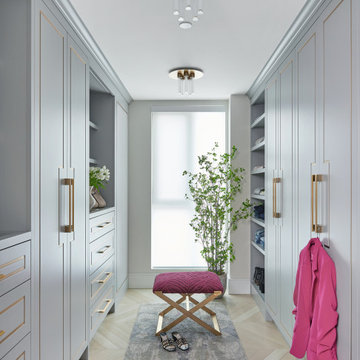
Dream Custom Dressing Room
Esempio di una grande cabina armadio per donna stile marino con ante lisce, ante grigie, parquet chiaro e pavimento bianco
Esempio di una grande cabina armadio per donna stile marino con ante lisce, ante grigie, parquet chiaro e pavimento bianco
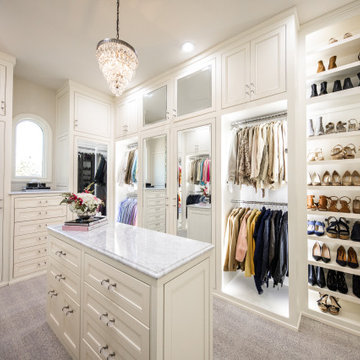
Esempio di armadi e cabine armadio per donna tradizionali con ante a filo, ante bianche e pavimento bianco
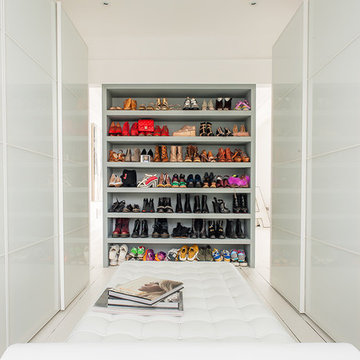
Ispirazione per una grande cabina armadio per donna design con ante lisce, ante bianche e pavimento bianco
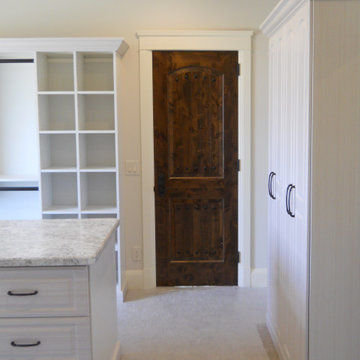
Esempio di una grande cabina armadio unisex tradizionale con ante con bugna sagomata, ante bianche, moquette e pavimento bianco
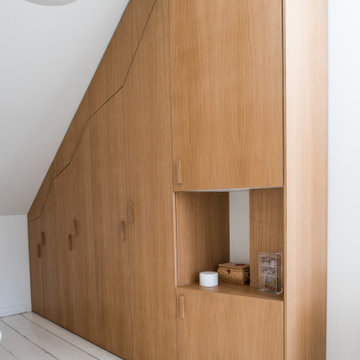
Immagine di un armadio o armadio a muro unisex nordico con ante in legno chiaro, pavimento in legno verniciato e pavimento bianco
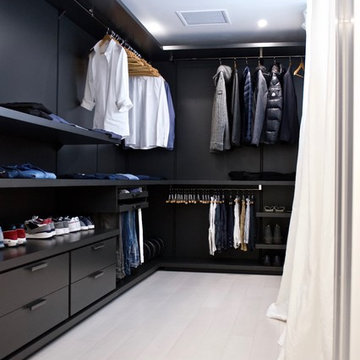
Ispirazione per una grande cabina armadio per uomo moderna con nessun'anta, ante grigie, parquet chiaro e pavimento bianco

This home had a previous master bathroom remodel and addition with poor layout. Our homeowners wanted a whole new suite that was functional and beautiful. They wanted the new bathroom to feel bigger with more functional space. Their current bathroom was choppy with too many walls. The lack of storage in the bathroom and the closet was a problem and they hated the cabinets. They have a really nice large back yard and the views from the bathroom should take advantage of that.
We decided to move the main part of the bathroom to the rear of the bathroom that has the best view and combine the closets into one closet, which required moving all of the plumbing, as well as the entrance to the new bathroom. Where the old toilet, tub and shower were is now the new extra-large closet. We had to frame in the walls where the glass blocks were once behind the tub and the old doors that once went to the shower and water closet. We installed a new soft close pocket doors going into the water closet and the new closet. A new window was added behind the tub taking advantage of the beautiful backyard. In the partial frameless shower we installed a fogless mirror, shower niches and a large built in bench. . An articulating wall mount TV was placed outside of the closet, to be viewed from anywhere in the bathroom.
The homeowners chose some great floating vanity cabinets to give their new bathroom a more modern feel that went along great with the large porcelain tile flooring. A decorative tumbled marble mosaic tile was chosen for the shower walls, which really makes it a wow factor! New recessed can lights were added to brighten up the room, as well as four new pendants hanging on either side of the three mirrors placed above the seated make-up area and sinks.
Design/Remodel by Hatfield Builders & Remodelers | Photography by Versatile Imaging
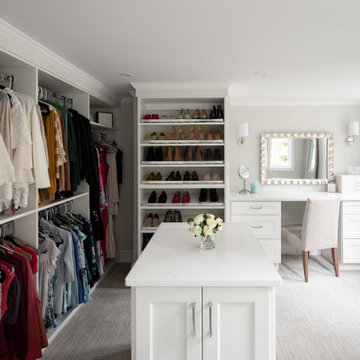
This sweeping primary suite is inclusive of an expansive dressing lounge
Idee per un ampio spazio per vestirsi contemporaneo con nessun'anta, ante bianche, moquette e pavimento bianco
Idee per un ampio spazio per vestirsi contemporaneo con nessun'anta, ante bianche, moquette e pavimento bianco
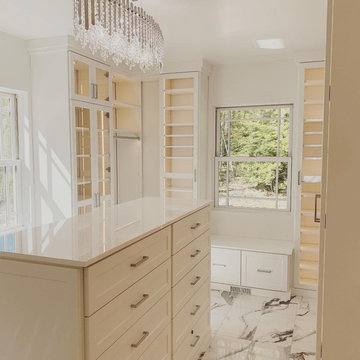
A walk-in closet is a luxurious and practical addition to any home, providing a spacious and organized haven for clothing, shoes, and accessories.
Typically larger than standard closets, these well-designed spaces often feature built-in shelves, drawers, and hanging rods to accommodate a variety of wardrobe items.
Ample lighting, whether natural or strategically placed fixtures, ensures visibility and adds to the overall ambiance. Mirrors and dressing areas may be conveniently integrated, transforming the walk-in closet into a private dressing room.
The design possibilities are endless, allowing individuals to personalize the space according to their preferences, making the walk-in closet a functional storage area and a stylish retreat where one can start and end the day with ease and sophistication.
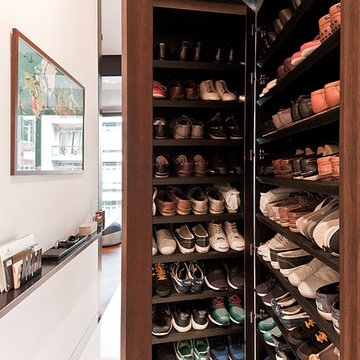
Esempio di armadi e cabine armadio unisex design con nessun'anta, ante in legno bruno e pavimento bianco
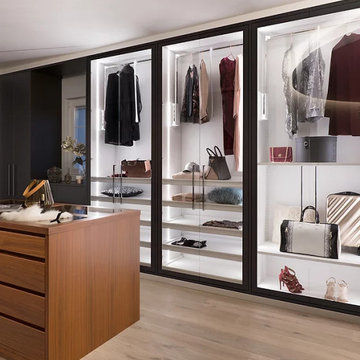
Prestige proposes Mira, a modern walk-in closet, but without forgetting the attention to detail and the choice of high-quality finishes.
Immagine di una cabina armadio unisex moderna di medie dimensioni con ante a filo, ante bianche, parquet chiaro, pavimento bianco e soffitto in legno
Immagine di una cabina armadio unisex moderna di medie dimensioni con ante a filo, ante bianche, parquet chiaro, pavimento bianco e soffitto in legno
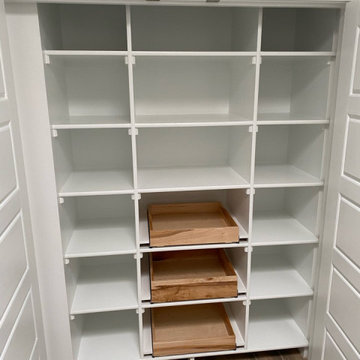
Secondary closet with sufficient storage for everything you might need.
Ispirazione per una grande cabina armadio per donna shabby-chic style con ante in stile shaker, ante bianche, pavimento in gres porcellanato e pavimento bianco
Ispirazione per una grande cabina armadio per donna shabby-chic style con ante in stile shaker, ante bianche, pavimento in gres porcellanato e pavimento bianco
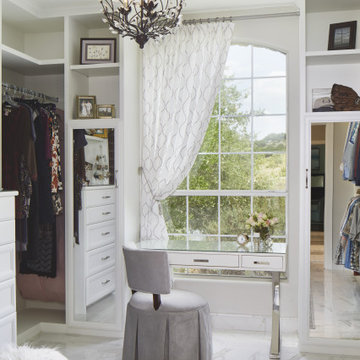
Dressing table is located in the walk in closet with lots of natural light . A beautiful place to get ready for your day.
Immagine di uno spazio per vestirsi per donna chic di medie dimensioni con ante bianche, pavimento in gres porcellanato, pavimento bianco e nessun'anta
Immagine di uno spazio per vestirsi per donna chic di medie dimensioni con ante bianche, pavimento in gres porcellanato, pavimento bianco e nessun'anta
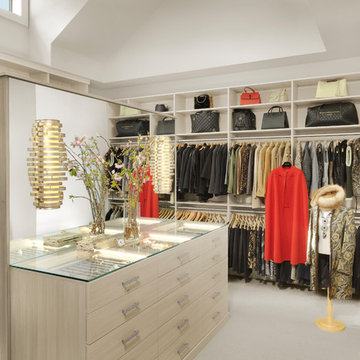
Alise Obrien Photography
Idee per uno spazio per vestirsi unisex classico con nessun'anta, ante beige, moquette e pavimento bianco
Idee per uno spazio per vestirsi unisex classico con nessun'anta, ante beige, moquette e pavimento bianco
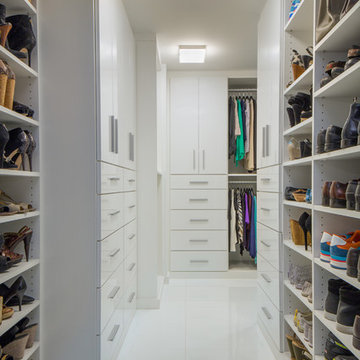
Photo by Tim Lee Photography
Esempio di una grande cabina armadio unisex minimal con ante lisce, ante bianche, pavimento bianco e pavimento in marmo
Esempio di una grande cabina armadio unisex minimal con ante lisce, ante bianche, pavimento bianco e pavimento in marmo
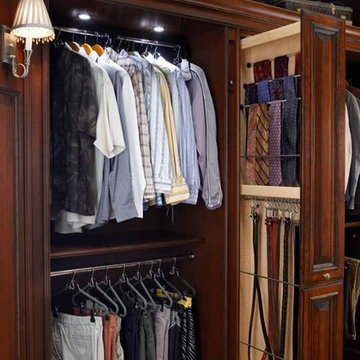
Tall pull-out tower with partition centered. Cabinet houses storage for belts and ties. Either side of tower has short hanging storage. All cabinets are Wood-Mode 84 featuring the Barcelona Raised door style on Cherry with an Esquire finish.
Wood-Mode Promotional Pictures, all rights reserved
Armadi e Cabine Armadio con pavimento bianco e pavimento giallo
6