Armadi e Cabine Armadio con pavimento beige
Filtra anche per:
Budget
Ordina per:Popolari oggi
61 - 80 di 1.776 foto
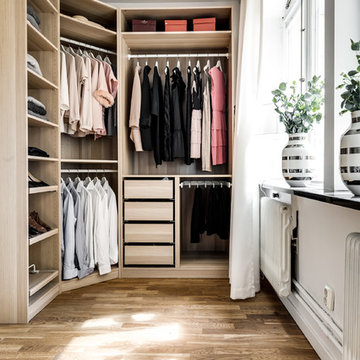
Henrik Nero
Foto di una cabina armadio per donna contemporanea con ante in legno chiaro, pavimento in laminato e pavimento beige
Foto di una cabina armadio per donna contemporanea con ante in legno chiaro, pavimento in laminato e pavimento beige
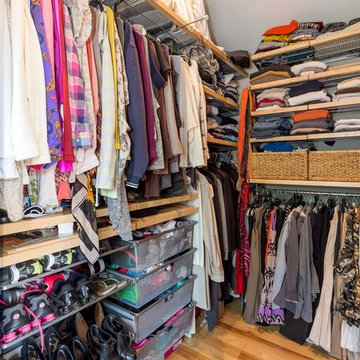
The homeowners had just purchased this home in El Segundo and they had remodeled the kitchen and one of the bathrooms on their own. However, they had more work to do. They felt that the rest of the project was too big and complex to tackle on their own and so they retained us to take over where they left off. The main focus of the project was to create a master suite and take advantage of the rather large backyard as an extension of their home. They were looking to create a more fluid indoor outdoor space.
When adding the new master suite leaving the ceilings vaulted along with French doors give the space a feeling of openness. The window seat was originally designed as an architectural feature for the exterior but turned out to be a benefit to the interior! They wanted a spa feel for their master bathroom utilizing organic finishes. Since the plan is that this will be their forever home a curbless shower was an important feature to them. The glass barn door on the shower makes the space feel larger and allows for the travertine shower tile to show through. Floating shelves and vanity allow the space to feel larger while the natural tones of the porcelain tile floor are calming. The his and hers vessel sinks make the space functional for two people to use it at once. The walk-in closet is open while the master bathroom has a white pocket door for privacy.
Since a new master suite was added to the home we converted the existing master bedroom into a family room. Adding French Doors to the family room opened up the floorplan to the outdoors while increasing the amount of natural light in this room. The closet that was previously in the bedroom was converted to built in cabinetry and floating shelves in the family room. The French doors in the master suite and family room now both open to the same deck space.
The homes new open floor plan called for a kitchen island to bring the kitchen and dining / great room together. The island is a 3” countertop vs the standard inch and a half. This design feature gives the island a chunky look. It was important that the island look like it was always a part of the kitchen. Lastly, we added a skylight in the corner of the kitchen as it felt dark once we closed off the side door that was there previously.
Repurposing rooms and opening the floor plan led to creating a laundry closet out of an old coat closet (and borrowing a small space from the new family room).
The floors become an integral part of tying together an open floor plan like this. The home still had original oak floors and the homeowners wanted to maintain that character. We laced in new planks and refinished it all to bring the project together.
To add curb appeal we removed the carport which was blocking a lot of natural light from the outside of the house. We also re-stuccoed the home and added exterior trim.
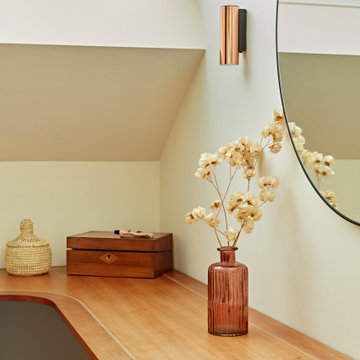
Immagine di un piccolo spazio per vestirsi unisex moderno con ante lisce, ante in legno scuro, moquette, pavimento beige e soffitto a volta
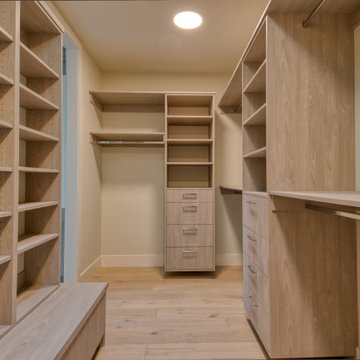
Esempio di una grande cabina armadio unisex chic con ante lisce, ante in legno chiaro, parquet chiaro e pavimento beige
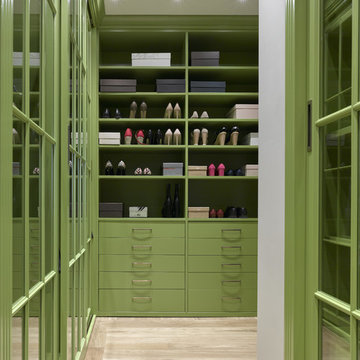
Дизайнер - Маргарита Мельникова. Фотограф - Сергей Ананьев.
Immagine di una cabina armadio unisex tradizionale di medie dimensioni con ante verdi, parquet chiaro e pavimento beige
Immagine di una cabina armadio unisex tradizionale di medie dimensioni con ante verdi, parquet chiaro e pavimento beige
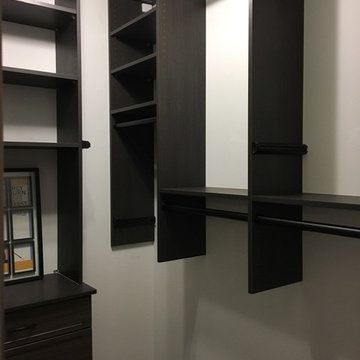
Small walk in closet done in Greystone with oil rubbed bronze hardware and rods maximizes the space for 2 users. One of our custom color options available.
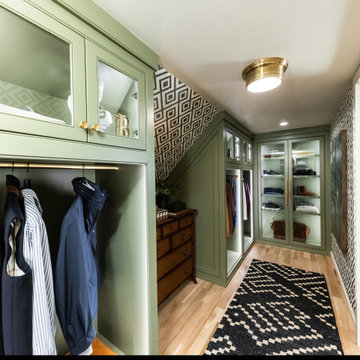
Angled custom built-in cabinets utilizes every inch of this narrow gentlemen's closet. Brass rods, belt and tie racks and beautiful hardware make this a special retreat.
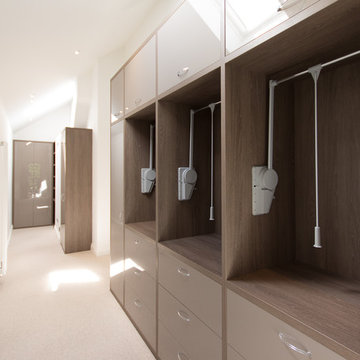
David Aldrich Designs Ltd
Esempio di grandi armadi e cabine armadio minimalisti con moquette e pavimento beige
Esempio di grandi armadi e cabine armadio minimalisti con moquette e pavimento beige
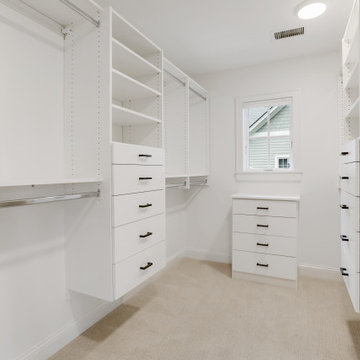
Immagine di una cabina armadio tradizionale di medie dimensioni con ante lisce, ante bianche, moquette e pavimento beige
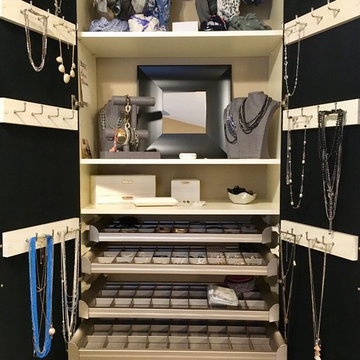
Dressing room converted from a spare bedroom for a Central Illinois executive. Ivory color with integral LED lighting, custom jewelry cabinet with mirrored doors, stone island top, cedar lined drawers with dividers, hamper, window seat with felt lined drawers for hairdryers, makeup table and television. A great place to start a day!
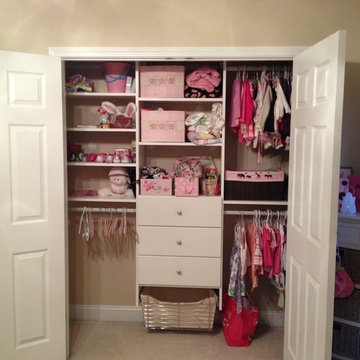
Foto di un piccolo armadio o armadio a muro unisex chic con ante lisce, ante bianche, moquette e pavimento beige
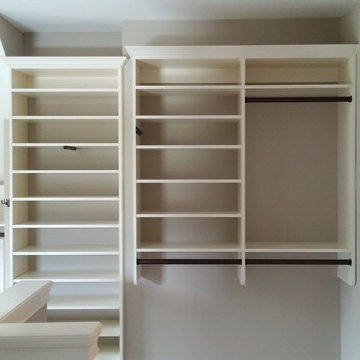
This master walk-in closet was completed in antique white, with a combination of raised panel and inlay glass doors, lots of shelving and hanging space, crown molding and oil rubbed bronze hardware.
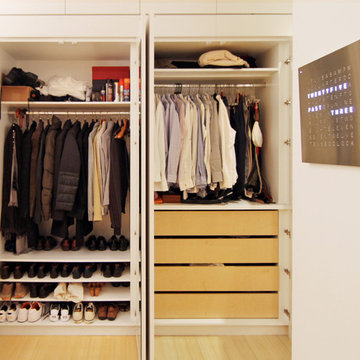
Foto di un armadio o armadio a muro per uomo moderno di medie dimensioni con nessun'anta, ante bianche, pavimento in bambù e pavimento beige
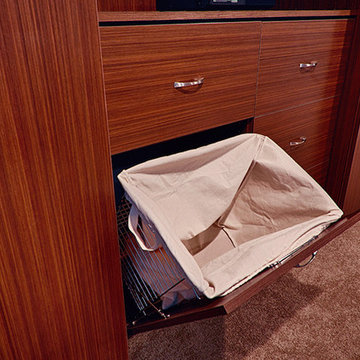
Closet and armoire in Winter Cherry finish with TV. Includes hamper, smooth drawers, pull-out shelves, and mirror.
Foto di un armadio o armadio a muro per uomo contemporaneo di medie dimensioni con ante lisce, ante in legno scuro, moquette e pavimento beige
Foto di un armadio o armadio a muro per uomo contemporaneo di medie dimensioni con ante lisce, ante in legno scuro, moquette e pavimento beige
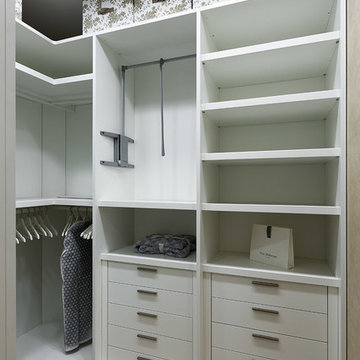
Сорокин Иван
Immagine di una cabina armadio unisex design di medie dimensioni con ante lisce, ante bianche, pavimento beige e parquet chiaro
Immagine di una cabina armadio unisex design di medie dimensioni con ante lisce, ante bianche, pavimento beige e parquet chiaro
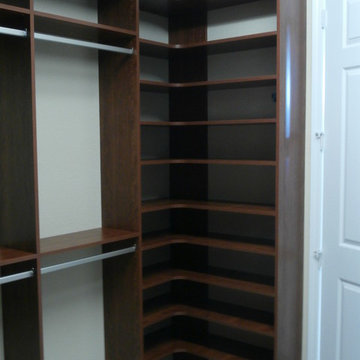
Raised Panel Drawer Stack, Lauren Mahogany, photo by Jared Keuntjes
Ispirazione per una cabina armadio unisex classica di medie dimensioni con nessun'anta, ante in legno bruno, moquette e pavimento beige
Ispirazione per una cabina armadio unisex classica di medie dimensioni con nessun'anta, ante in legno bruno, moquette e pavimento beige
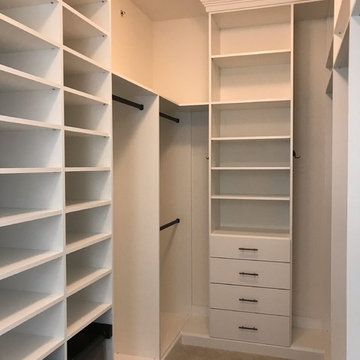
Simplicity makes a big impact in this Owner's Suite walk-in closet
Immagine di una cabina armadio unisex classica di medie dimensioni con ante lisce, ante bianche, moquette e pavimento beige
Immagine di una cabina armadio unisex classica di medie dimensioni con ante lisce, ante bianche, moquette e pavimento beige
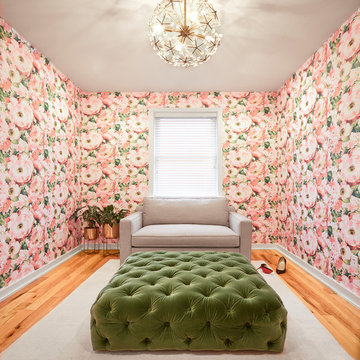
Photos: Brian Wetzel
Esempio di uno spazio per vestirsi per donna bohémian di medie dimensioni con parquet chiaro e pavimento beige
Esempio di uno spazio per vestirsi per donna bohémian di medie dimensioni con parquet chiaro e pavimento beige
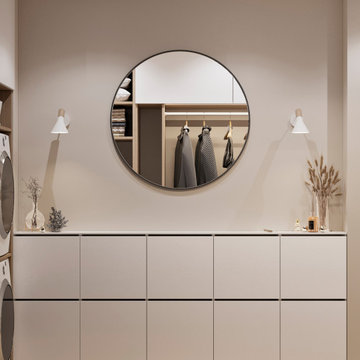
Idee per una piccola cabina armadio unisex scandinava con nessun'anta, ante bianche, pavimento in legno massello medio e pavimento beige
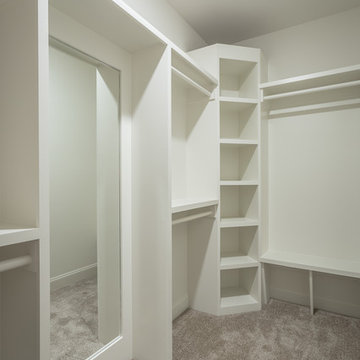
Ispirazione per una cabina armadio unisex stile americano di medie dimensioni con moquette e pavimento beige
Armadi e Cabine Armadio con pavimento beige
4