Armadi e Cabine Armadio con nessun'anta
Filtra anche per:
Budget
Ordina per:Popolari oggi
161 - 180 di 9.606 foto
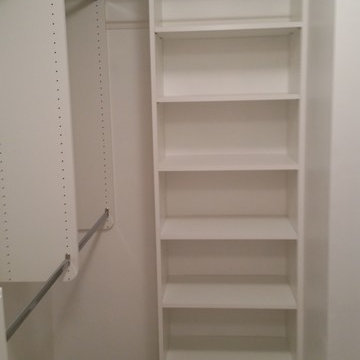
Foto di una cabina armadio unisex classica di medie dimensioni con nessun'anta, ante bianche, moquette e pavimento beige
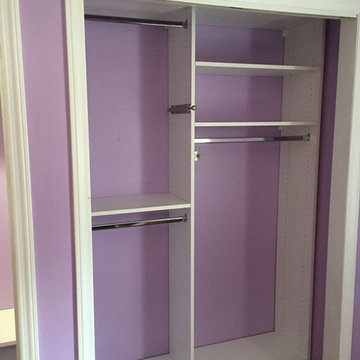
A little girl’s dream! Purple closets with white cabinetry. 2015. Plainsboro, NJ 08536
Idee per un piccolo armadio o armadio a muro per donna chic con nessun'anta, ante bianche e parquet scuro
Idee per un piccolo armadio o armadio a muro per donna chic con nessun'anta, ante bianche e parquet scuro
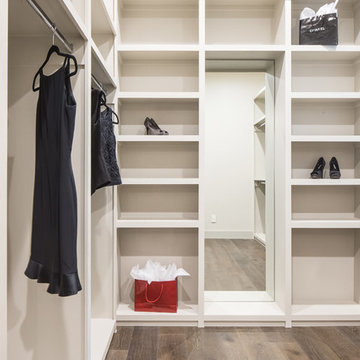
Ispirazione per una grande cabina armadio per donna chic con nessun'anta, ante bianche e pavimento in legno massello medio
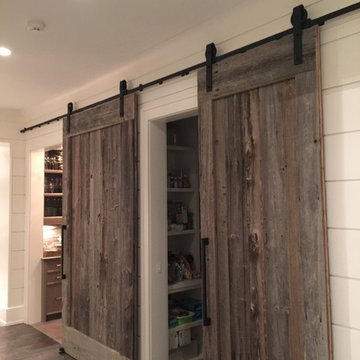
Idee per una cabina armadio unisex country con nessun'anta, ante bianche e pavimento in legno massello medio
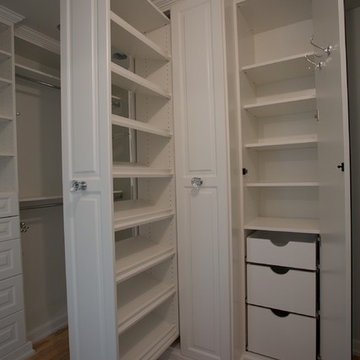
This very creative customer challenged us with some great design ideas, and we love challenges! This custom closet included two pullout shoe towers, full length mirrored doors on touch latches with pullout drawers and shelving behind, bench seats flanking the entrance with large drawers in them, a pullout shelf, crown and base moulding, and all the shelving and hanging space she could ever want!
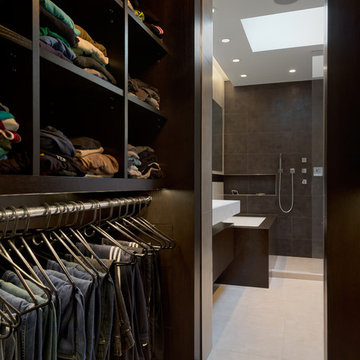
Andrew Rugge
Immagine di una piccola cabina armadio per uomo moderna con nessun'anta, ante in legno bruno e parquet scuro
Immagine di una piccola cabina armadio per uomo moderna con nessun'anta, ante in legno bruno e parquet scuro
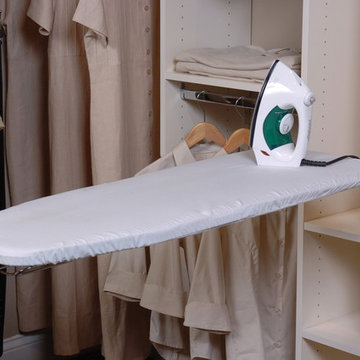
Immagine di una cabina armadio unisex classica di medie dimensioni con ante bianche, nessun'anta e moquette
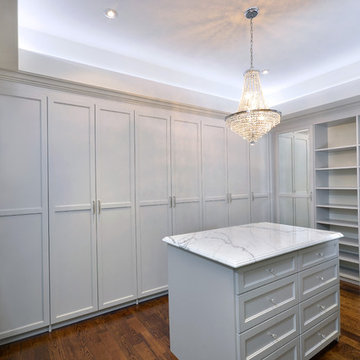
Grand custom walk-in closet complete with white cabinets, shoe shelving space, and pull-out drawers.
Idee per una grande cabina armadio unisex chic con ante bianche, nessun'anta e parquet scuro
Idee per una grande cabina armadio unisex chic con ante bianche, nessun'anta e parquet scuro
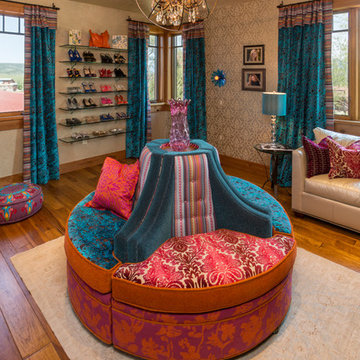
Tim Murphy Photography
Immagine di un grande spazio per vestirsi per donna bohémian con pavimento in legno massello medio, nessun'anta e pavimento marrone
Immagine di un grande spazio per vestirsi per donna bohémian con pavimento in legno massello medio, nessun'anta e pavimento marrone
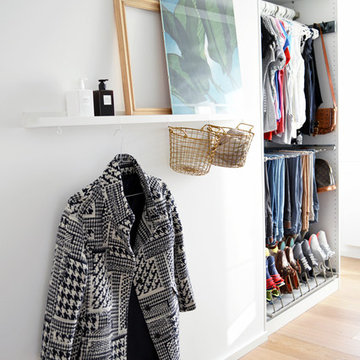
Immagine di uno spazio per vestirsi unisex industriale di medie dimensioni con nessun'anta, ante bianche e parquet chiaro
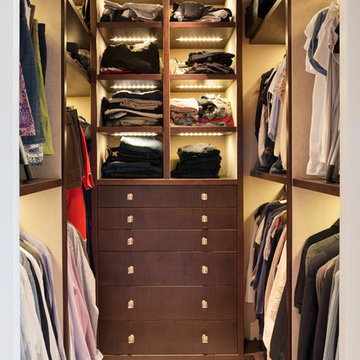
Photo Credit: Andy Beasley
Esempio di una cabina armadio unisex minimal di medie dimensioni con nessun'anta, ante in legno bruno, moquette e pavimento beige
Esempio di una cabina armadio unisex minimal di medie dimensioni con nessun'anta, ante in legno bruno, moquette e pavimento beige
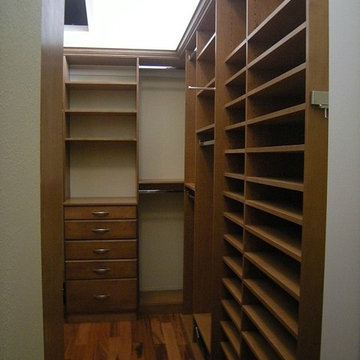
Idee per una grande cabina armadio unisex chic con nessun'anta, ante in legno bruno, parquet scuro e pavimento marrone
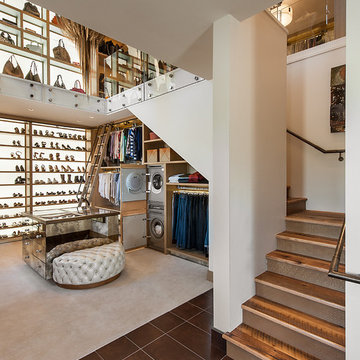
Mark Boisclair
Immagine di una cabina armadio per donna rustica con nessun'anta e moquette
Immagine di una cabina armadio per donna rustica con nessun'anta e moquette
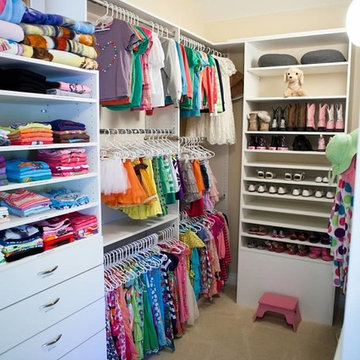
Color code your children's clothes and organize by season. We would love to travel for you!
Immagine di una cabina armadio per donna moderna di medie dimensioni con nessun'anta, ante bianche e moquette
Immagine di una cabina armadio per donna moderna di medie dimensioni con nessun'anta, ante bianche e moquette

The beautiful, old barn on this Topsfield estate was at risk of being demolished. Before approaching Mathew Cummings, the homeowner had met with several architects about the structure, and they had all told her that it needed to be torn down. Thankfully, for the sake of the barn and the owner, Cummings Architects has a long and distinguished history of preserving some of the oldest timber framed homes and barns in the U.S.
Once the homeowner realized that the barn was not only salvageable, but could be transformed into a new living space that was as utilitarian as it was stunning, the design ideas began flowing fast. In the end, the design came together in a way that met all the family’s needs with all the warmth and style you’d expect in such a venerable, old building.
On the ground level of this 200-year old structure, a garage offers ample room for three cars, including one loaded up with kids and groceries. Just off the garage is the mudroom – a large but quaint space with an exposed wood ceiling, custom-built seat with period detailing, and a powder room. The vanity in the powder room features a vanity that was built using salvaged wood and reclaimed bluestone sourced right on the property.
Original, exposed timbers frame an expansive, two-story family room that leads, through classic French doors, to a new deck adjacent to the large, open backyard. On the second floor, salvaged barn doors lead to the master suite which features a bright bedroom and bath as well as a custom walk-in closet with his and hers areas separated by a black walnut island. In the master bath, hand-beaded boards surround a claw-foot tub, the perfect place to relax after a long day.
In addition, the newly restored and renovated barn features a mid-level exercise studio and a children’s playroom that connects to the main house.
From a derelict relic that was slated for demolition to a warmly inviting and beautifully utilitarian living space, this barn has undergone an almost magical transformation to become a beautiful addition and asset to this stately home.
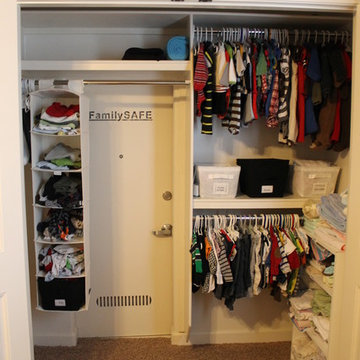
A hidden tornado shelter / safe room is located inside of this guest bedroom closet. It is a pre-fabricated, FEMA approved, steel room measuring 4' x 6'.
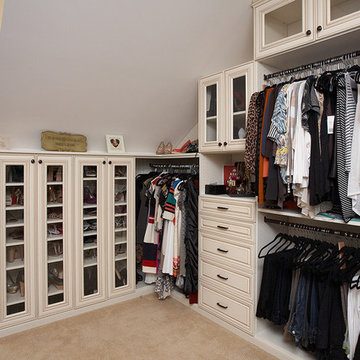
Her side of the master closet includes ample room for shoes, hanging space, and drawers. Glass front cabinets display special accessories and other items, making the most of this sloped ceiling. Call us for a free consultation 703.707.0009!
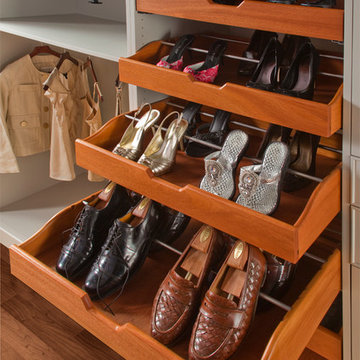
Bergen County, NJ - Cabinet Storage Ideas Designed by The Hammer & Nail Inc.
http://thehammerandnail.com
#BartLidsky #HNdesigns #KitchenDesign #KitchenStorage
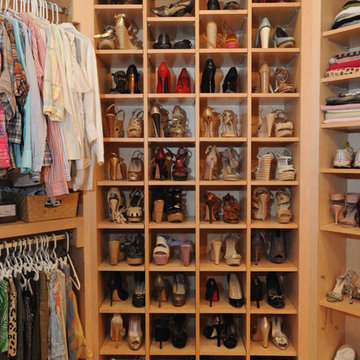
McGinnis Leathers
Immagine di armadi e cabine armadio per donna classici con nessun'anta, ante in legno chiaro, moquette e pavimento beige
Immagine di armadi e cabine armadio per donna classici con nessun'anta, ante in legno chiaro, moquette e pavimento beige
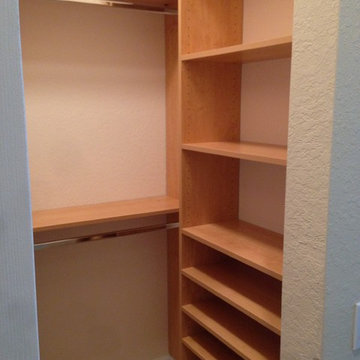
Immagine di una cabina armadio unisex design di medie dimensioni con nessun'anta, ante in legno scuro e pavimento con piastrelle in ceramica
Armadi e Cabine Armadio con nessun'anta
9