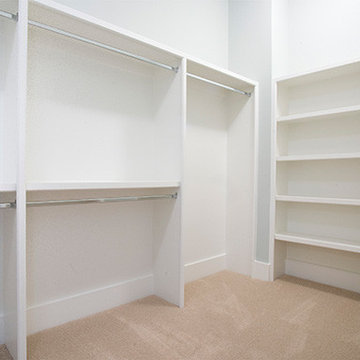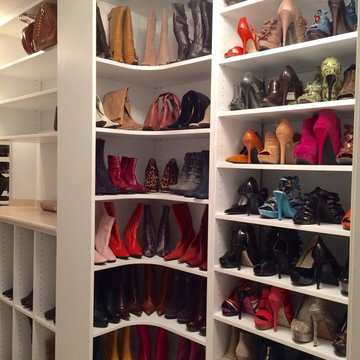Armadi e Cabine Armadio con nessun'anta
Filtra anche per:
Budget
Ordina per:Popolari oggi
81 - 100 di 9.607 foto
1 di 2
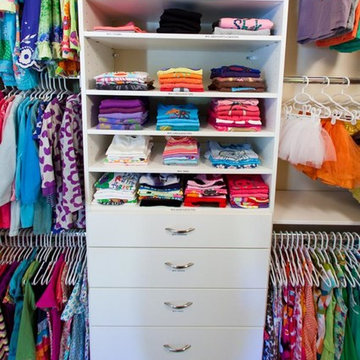
We are located in Colorado, but would love to travel for you!
Idee per una cabina armadio per donna chic di medie dimensioni con nessun'anta, ante bianche e moquette
Idee per una cabina armadio per donna chic di medie dimensioni con nessun'anta, ante bianche e moquette
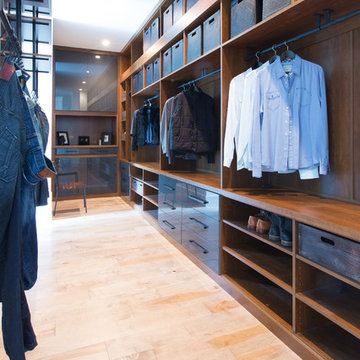
Shannon Lazic
Foto di una cabina armadio per uomo minimal di medie dimensioni con nessun'anta, ante in legno bruno, parquet chiaro e pavimento beige
Foto di una cabina armadio per uomo minimal di medie dimensioni con nessun'anta, ante in legno bruno, parquet chiaro e pavimento beige

To make space for the living room built-in sofa, one closet was eliminated and replaced with this bookcase and coat rack. The pull-out drawers underneath contain the houses media equipment. Cables run under the floor to connect to speakers and the home theater.
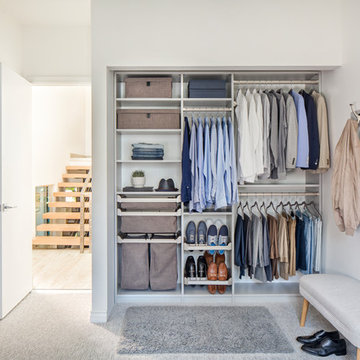
Bins, pull-out racks, and plenty of custom cabinet space keep clothing grouped and easily accessible.
Ispirazione per un piccolo armadio o armadio a muro per uomo chic con nessun'anta, ante in legno bruno, moquette e pavimento grigio
Ispirazione per un piccolo armadio o armadio a muro per uomo chic con nessun'anta, ante in legno bruno, moquette e pavimento grigio
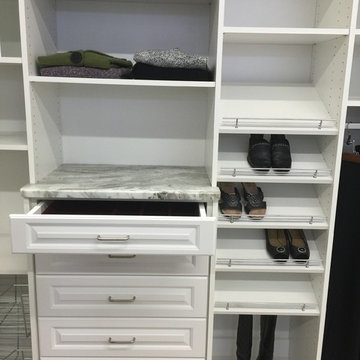
Immagine di una cabina armadio unisex tradizionale di medie dimensioni con nessun'anta, ante bianche e parquet chiaro
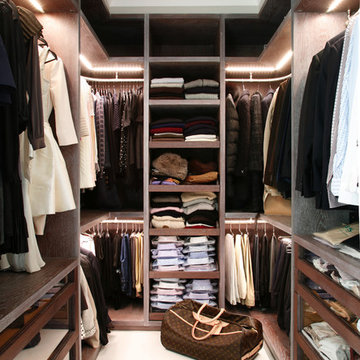
Alison Hammond
Ispirazione per armadi e cabine armadio minimal con nessun'anta e ante in legno bruno
Ispirazione per armadi e cabine armadio minimal con nessun'anta e ante in legno bruno
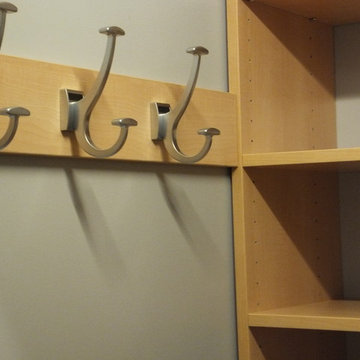
Wall hooks add function and efficiency by putting all available space to good use in this very compact metro condo walk-in.
Esempio di una piccola cabina armadio per donna tradizionale con nessun'anta e ante bianche
Esempio di una piccola cabina armadio per donna tradizionale con nessun'anta e ante bianche
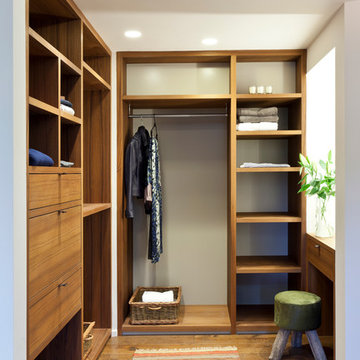
Graham Gaunt
Idee per uno spazio per vestirsi unisex design con nessun'anta, ante in legno scuro e pavimento in legno massello medio
Idee per uno spazio per vestirsi unisex design con nessun'anta, ante in legno scuro e pavimento in legno massello medio
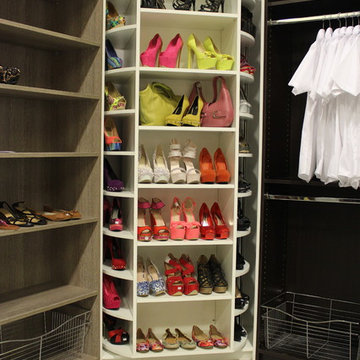
The Revolving Closet Organizer is an Advanced Space Solution System, It will allow you to manage your space smart and officiant. It is trendy and fun. you could manage any s pace with our amazing system.
Brand: The Revolving Closet
The Revolving Closet Organizer
Tel: 754.217.3420
www.RevolvingOrganizer.com

The beautiful, old barn on this Topsfield estate was at risk of being demolished. Before approaching Mathew Cummings, the homeowner had met with several architects about the structure, and they had all told her that it needed to be torn down. Thankfully, for the sake of the barn and the owner, Cummings Architects has a long and distinguished history of preserving some of the oldest timber framed homes and barns in the U.S.
Once the homeowner realized that the barn was not only salvageable, but could be transformed into a new living space that was as utilitarian as it was stunning, the design ideas began flowing fast. In the end, the design came together in a way that met all the family’s needs with all the warmth and style you’d expect in such a venerable, old building.
On the ground level of this 200-year old structure, a garage offers ample room for three cars, including one loaded up with kids and groceries. Just off the garage is the mudroom – a large but quaint space with an exposed wood ceiling, custom-built seat with period detailing, and a powder room. The vanity in the powder room features a vanity that was built using salvaged wood and reclaimed bluestone sourced right on the property.
Original, exposed timbers frame an expansive, two-story family room that leads, through classic French doors, to a new deck adjacent to the large, open backyard. On the second floor, salvaged barn doors lead to the master suite which features a bright bedroom and bath as well as a custom walk-in closet with his and hers areas separated by a black walnut island. In the master bath, hand-beaded boards surround a claw-foot tub, the perfect place to relax after a long day.
In addition, the newly restored and renovated barn features a mid-level exercise studio and a children’s playroom that connects to the main house.
From a derelict relic that was slated for demolition to a warmly inviting and beautifully utilitarian living space, this barn has undergone an almost magical transformation to become a beautiful addition and asset to this stately home.
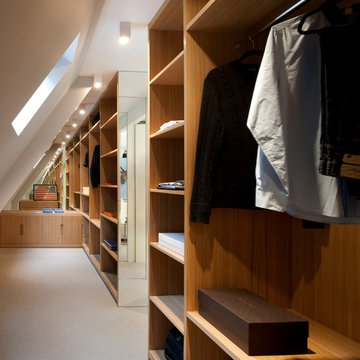
Clever layout design under the sloping roof allowed for the building of a 5 metre long walk-in wardrobe and shelving. The clever use of mirror emphasises the sleek design.
Photographer: Philip Vile
This quirky walk in wardrobe was converted into a shoe storage area and extra wardrobe space, accessible from the master suite. The glass shelves are lit with led strips to showcase a wonderful collection of shoes, and the original door was saved to give access to the guest bedroom.
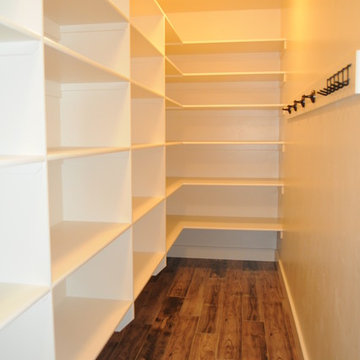
Sparrow - pantry, photo by Stefani Thatcher
Foto di armadi e cabine armadio chic di medie dimensioni con nessun'anta
Foto di armadi e cabine armadio chic di medie dimensioni con nessun'anta
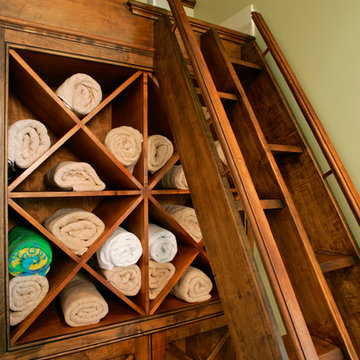
Pool cabana towel storage and ladder stair to loft. Designed and built by Trueblood.
Immagine di un piccolo armadio o armadio a muro chic con nessun'anta e ante in legno scuro
Immagine di un piccolo armadio o armadio a muro chic con nessun'anta e ante in legno scuro
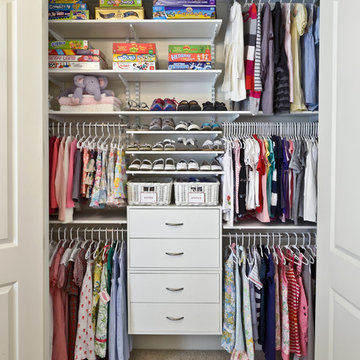
Organized Living freedomRail kids closet. This system grows with your child's needs - from infant to teen. Shelves and brackets adjust instantly without tools. Start with triple hang space for infants and toddlers then change to double hang and long hang later as they grow. See more kid's closet designs at http://organizedliving.com/home/get-inspired/areas-of-the-home/kid-closet

© Steve Freihon/ Tungsten LLC
Ispirazione per una piccola cabina armadio unisex design con nessun'anta, ante in legno chiaro e pavimento in bambù
Ispirazione per una piccola cabina armadio unisex design con nessun'anta, ante in legno chiaro e pavimento in bambù
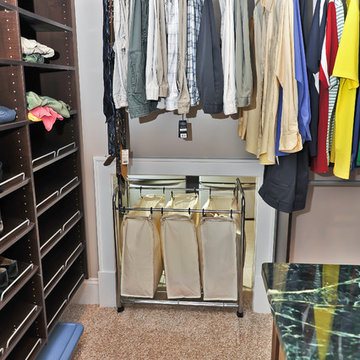
This 10,000 sqft custom home features Kraftmaid Cabinets, large bar and entertainment room, and a fantastic master bath, all overlooking a beautiful pool.
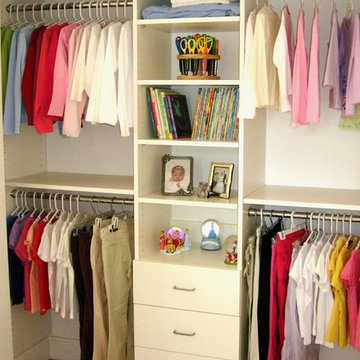
Reach-In Closet Organization -Maximize the storage potential in your reach-in closet with a custom designed organization system designed to meet your needs. Learn more at www.closetsforlife.com.
Armadi e Cabine Armadio con nessun'anta
5
