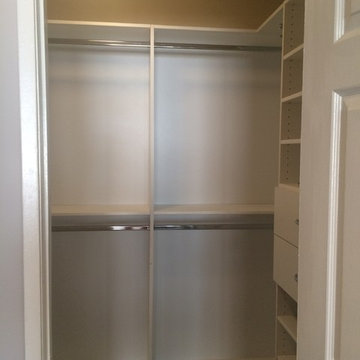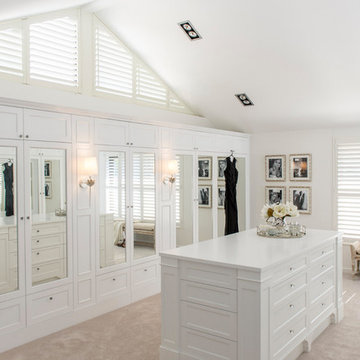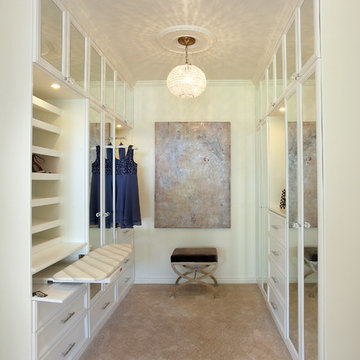Armadi e Cabine Armadio con moquette
Filtra anche per:
Budget
Ordina per:Popolari oggi
61 - 80 di 15.577 foto
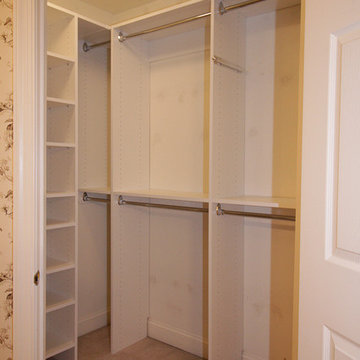
After Installation: Maximum space utilization
Ispirazione per una piccola cabina armadio per donna tradizionale con ante lisce, ante bianche e moquette
Ispirazione per una piccola cabina armadio per donna tradizionale con ante lisce, ante bianche e moquette
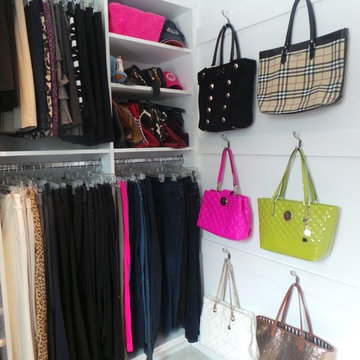
Creative Closet Solutions
Ispirazione per una cabina armadio per donna contemporanea di medie dimensioni con nessun'anta, ante bianche e moquette
Ispirazione per una cabina armadio per donna contemporanea di medie dimensioni con nessun'anta, ante bianche e moquette

Builder: J. Peterson Homes
Interior Designer: Francesca Owens
Photographers: Ashley Avila Photography, Bill Hebert, & FulView
Capped by a picturesque double chimney and distinguished by its distinctive roof lines and patterned brick, stone and siding, Rookwood draws inspiration from Tudor and Shingle styles, two of the world’s most enduring architectural forms. Popular from about 1890 through 1940, Tudor is characterized by steeply pitched roofs, massive chimneys, tall narrow casement windows and decorative half-timbering. Shingle’s hallmarks include shingled walls, an asymmetrical façade, intersecting cross gables and extensive porches. A masterpiece of wood and stone, there is nothing ordinary about Rookwood, which combines the best of both worlds.
Once inside the foyer, the 3,500-square foot main level opens with a 27-foot central living room with natural fireplace. Nearby is a large kitchen featuring an extended island, hearth room and butler’s pantry with an adjacent formal dining space near the front of the house. Also featured is a sun room and spacious study, both perfect for relaxing, as well as two nearby garages that add up to almost 1,500 square foot of space. A large master suite with bath and walk-in closet which dominates the 2,700-square foot second level which also includes three additional family bedrooms, a convenient laundry and a flexible 580-square-foot bonus space. Downstairs, the lower level boasts approximately 1,000 more square feet of finished space, including a recreation room, guest suite and additional storage.
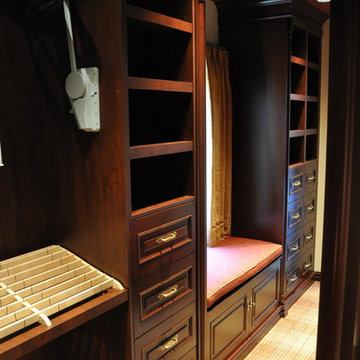
Alexander Otis Collection Llc.
Idee per uno spazio per vestirsi unisex chic di medie dimensioni con ante con riquadro incassato, ante in legno bruno e moquette
Idee per uno spazio per vestirsi unisex chic di medie dimensioni con ante con riquadro incassato, ante in legno bruno e moquette
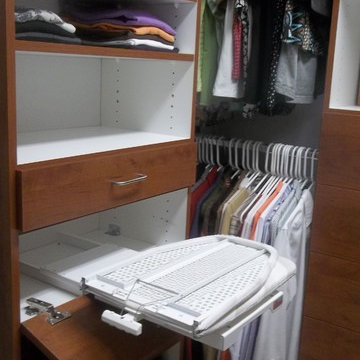
Smaller spaces can still be efficient. A good design makes the closet feel bigger than it is. An in-drawer ironing board takes the work out of pressing clothing.
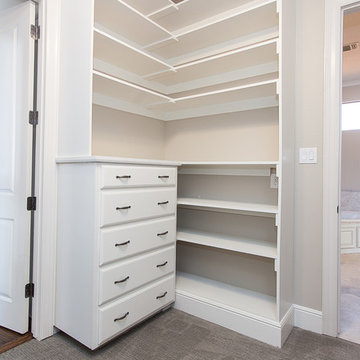
Ispirazione per una grande cabina armadio unisex tradizionale con ante con bugna sagomata, ante bianche e moquette
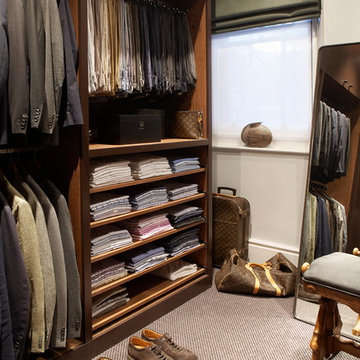
A man of style, this walk-in was a must for our client, complete with small but high quality speakers to help him start his day (or evening) in the right frame of mind.
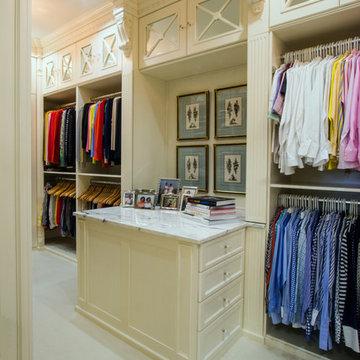
Fabulous custom closet. IMPACT design resources can design a space for you.
Esempio di una grande cabina armadio unisex tradizionale con ante con riquadro incassato, ante bianche, moquette e pavimento beige
Esempio di una grande cabina armadio unisex tradizionale con ante con riquadro incassato, ante bianche, moquette e pavimento beige
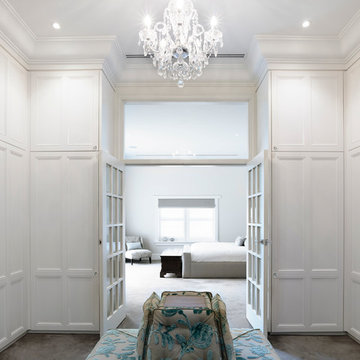
Derek Swalwell - www.derekswalwell.com
Esempio di uno spazio per vestirsi unisex classico di medie dimensioni con ante con riquadro incassato, ante bianche e moquette
Esempio di uno spazio per vestirsi unisex classico di medie dimensioni con ante con riquadro incassato, ante bianche e moquette
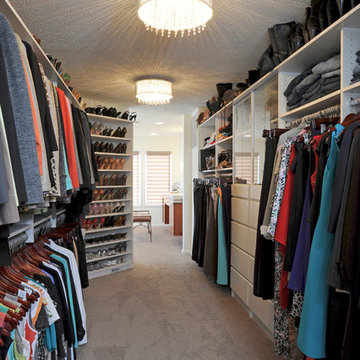
Foto di una grande cabina armadio unisex chic con ante bianche e moquette
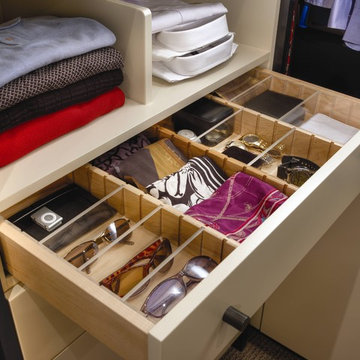
Maple finish interior drawers with acrylic dividers for small accessories. Open shelves above for button-ups and polo shirts. Closet features the Vanguard Plus door style; the drawers feature an Opaque finish.
Promotion pictures by Wood-Mode, all rights reserved

Architect: Tom Ochsner
General Contractor: Allen Construction
Photographer: Jim Bartsch Photography
Immagine di una grande cabina armadio per donna mediterranea con ante lisce, ante bianche e moquette
Immagine di una grande cabina armadio per donna mediterranea con ante lisce, ante bianche e moquette
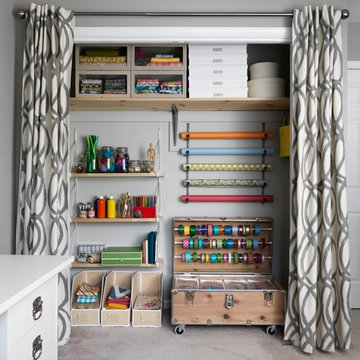
Jonny Valiant
Foto di un armadio o armadio a muro tradizionale con ante in legno chiaro e moquette
Foto di un armadio o armadio a muro tradizionale con ante in legno chiaro e moquette
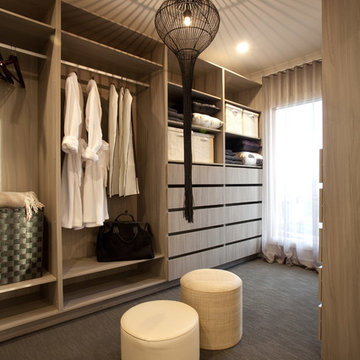
Immagine di armadi e cabine armadio unisex design di medie dimensioni con ante lisce e moquette
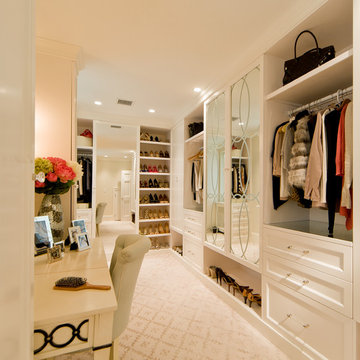
Master Closet/Dressing Area
Photo Credit: J Allen Smith
Immagine di un grande spazio per vestirsi per donna chic con ante con riquadro incassato, ante bianche e moquette
Immagine di un grande spazio per vestirsi per donna chic con ante con riquadro incassato, ante bianche e moquette
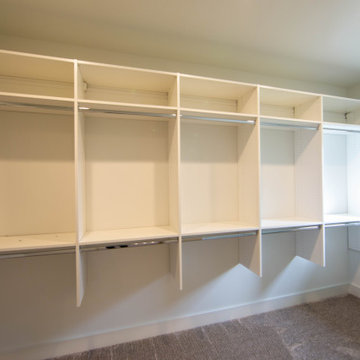
Custom built-in storage in the master closet provides ample space for two.
Idee per una cabina armadio unisex moderna di medie dimensioni con ante bianche, moquette e pavimento beige
Idee per una cabina armadio unisex moderna di medie dimensioni con ante bianche, moquette e pavimento beige

Foto di un piccolo armadio incassato scandinavo con ante in legno chiaro, moquette, pavimento grigio e soffitto a volta
Armadi e Cabine Armadio con moquette
4
