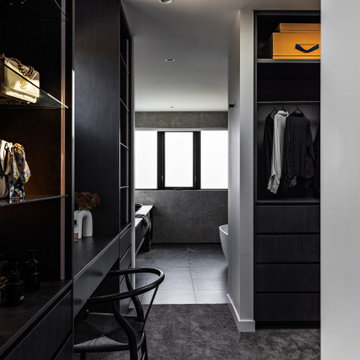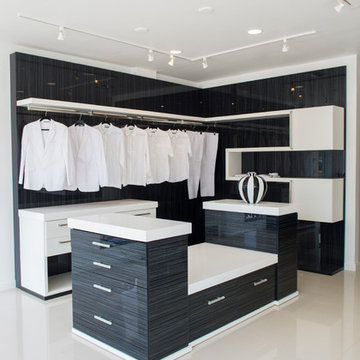Armadi e Cabine Armadio con ante nere e ante arancioni
Filtra anche per:
Budget
Ordina per:Popolari oggi
141 - 160 di 786 foto
1 di 3
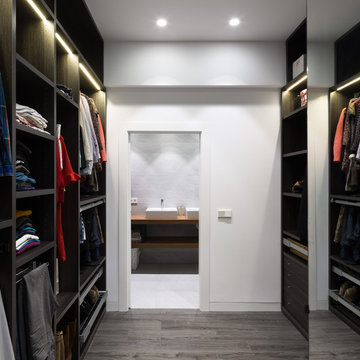
Rubén Pérez Bescós
Ispirazione per una cabina armadio unisex minimal di medie dimensioni con nessun'anta e ante nere
Ispirazione per una cabina armadio unisex minimal di medie dimensioni con nessun'anta e ante nere
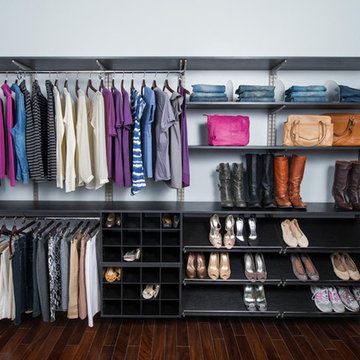
Create a functional and attractive storage space in your master closet with this customizable closet system. The classic midnight live (black) color provides a traditional yet updated appearance to any bedroom space. The storage shelves, shoe cubbies, closet rods, and other organizational systems allow you to keep your clothing and footwear beautifully organized in the closet. You can easily customize the closet system to meet your current storage needs, or the available space in the closet.
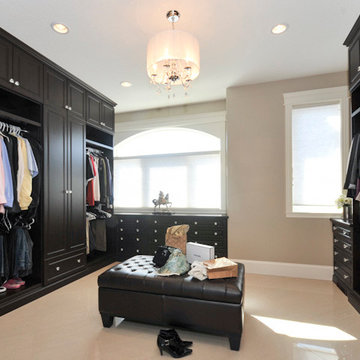
Styled by: http://interiorsbydesignab.ca/
Photos by: Canadianhouses.ca
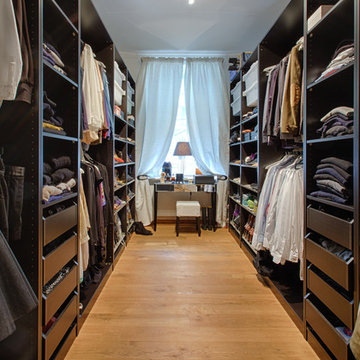
Foto: Günther Stömmer Photography © 2014 Houzz
Idee per una cabina armadio unisex design di medie dimensioni con nessun'anta e ante nere
Idee per una cabina armadio unisex design di medie dimensioni con nessun'anta e ante nere
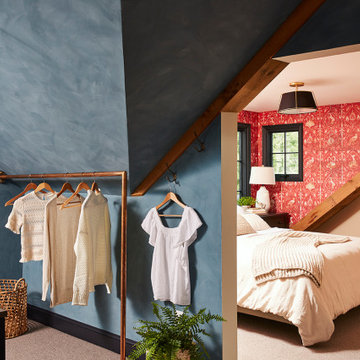
Around the perimeter of the room, you’ll find hanging storage that feels more like a high end boutique than your typical closet jam-packed with the season’s attire. Crafted and curated for an elevated aesthetic, the clothing bars and hooks feature a more vintage look that complements the intimate vibe for a space that maximizes function while also feeling like an experience in the comfort of your own home.
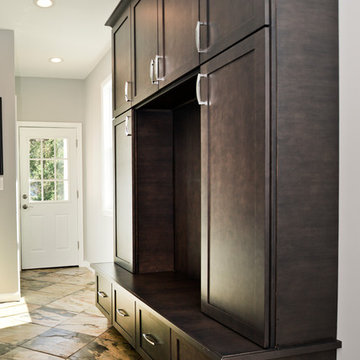
Side Addition to Oak Hill Home
After living in their Oak Hill home for several years, they decided that they needed a larger, multi-functional laundry room, a side entrance and mudroom that suited their busy lifestyles.
A small powder room was a closet placed in the middle of the kitchen, while a tight laundry closet space overflowed into the kitchen.
After meeting with Michael Nash Custom Kitchens, plans were drawn for a side addition to the right elevation of the home. This modification filled in an open space at end of driveway which helped boost the front elevation of this home.
Covering it with matching brick facade made it appear as a seamless addition.
The side entrance allows kids easy access to mudroom, for hang clothes in new lockers and storing used clothes in new large laundry room. This new state of the art, 10 feet by 12 feet laundry room is wrapped up with upscale cabinetry and a quartzite counter top.
The garage entrance door was relocated into the new mudroom, with a large side closet allowing the old doorway to become a pantry for the kitchen, while the old powder room was converted into a walk-in pantry.
A new adjacent powder room covered in plank looking porcelain tile was furnished with embedded black toilet tanks. A wall mounted custom vanity covered with stunning one-piece concrete and sink top and inlay mirror in stone covered black wall with gorgeous surround lighting. Smart use of intense and bold color tones, help improve this amazing side addition.
Dark grey built-in lockers complementing slate finished in place stone floors created a continuous floor place with the adjacent kitchen flooring.
Now this family are getting to enjoy every bit of the added space which makes life easier for all.
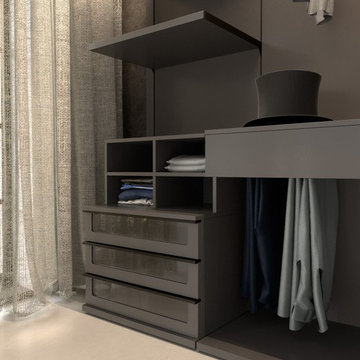
Ispirazione per una cabina armadio unisex moderna di medie dimensioni con nessun'anta, ante nere, moquette e pavimento beige
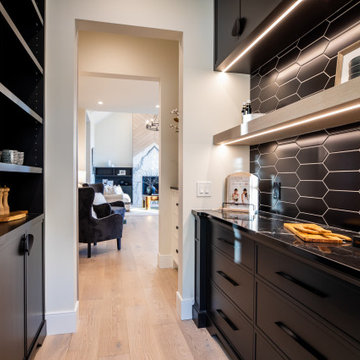
Walk Through Butlers Pantry
Modern Farmhouse
Calgary, Alberta
Esempio di un armadio incassato unisex country di medie dimensioni con ante con riquadro incassato, ante nere, pavimento in legno verniciato e pavimento marrone
Esempio di un armadio incassato unisex country di medie dimensioni con ante con riquadro incassato, ante nere, pavimento in legno verniciato e pavimento marrone
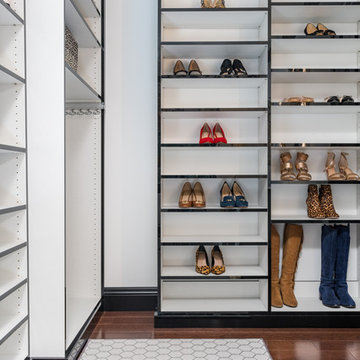
Immagine di uno spazio per vestirsi per donna tradizionale di medie dimensioni con ante lisce, ante nere, parquet scuro e pavimento marrone
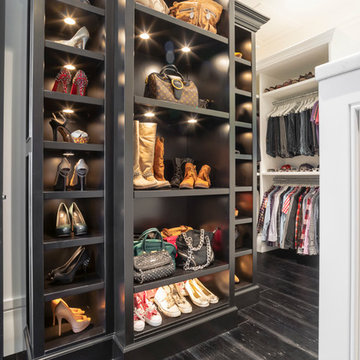
Foto di un'ampia cabina armadio per donna tradizionale con nessun'anta, ante nere e parquet scuro
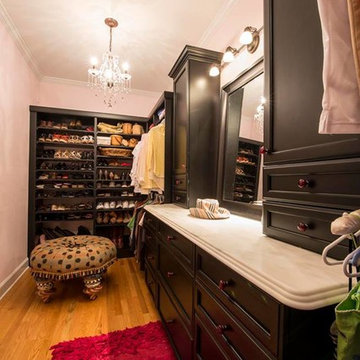
Idee per uno spazio per vestirsi per donna classico di medie dimensioni con ante con riquadro incassato, ante nere e parquet chiaro
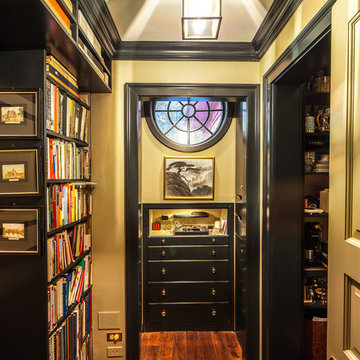
The view of the dressing area and closet space. Dark green painted trim work. Built-in bookshelves and hidden drawers.
Bill Meyer Photography
Esempio di armadi e cabine armadio tradizionali con nessun'anta e ante nere
Esempio di armadi e cabine armadio tradizionali con nessun'anta e ante nere
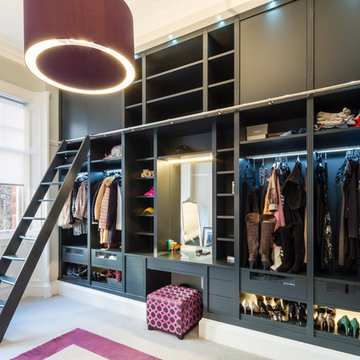
Esempio di uno spazio per vestirsi per donna design con nessun'anta, ante nere, moquette e pavimento beige
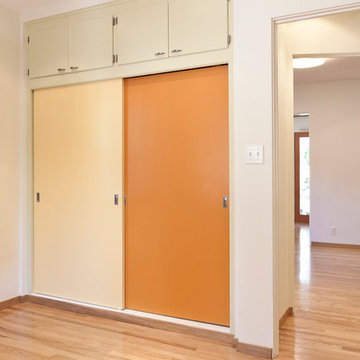
Esempio di un piccolo armadio o armadio a muro unisex moderno con ante lisce, ante arancioni e parquet chiaro
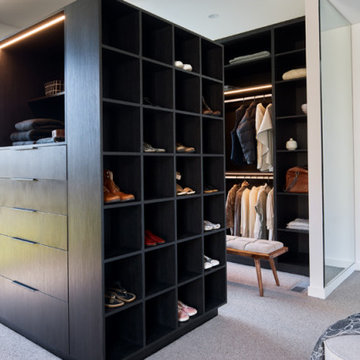
Luxurious statement walk in robe in black laminate, warm strip lighting and ample storage.
Idee per una grande cabina armadio minimal con ante lisce, ante nere, moquette e pavimento grigio
Idee per una grande cabina armadio minimal con ante lisce, ante nere, moquette e pavimento grigio
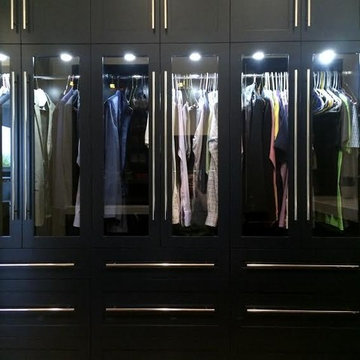
Immagine di una cabina armadio unisex minimal di medie dimensioni con ante di vetro, ante nere e parquet scuro
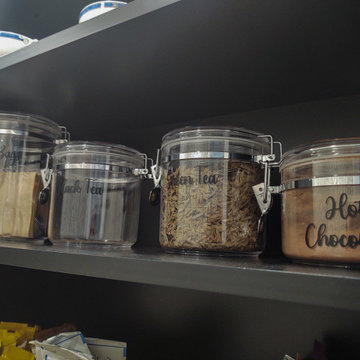
This walk-in pantry features wallpaper, an arctic white quartz countertop, open shelves, an undercounter microwave, and plenty of room for small kitchen appliances and storage.
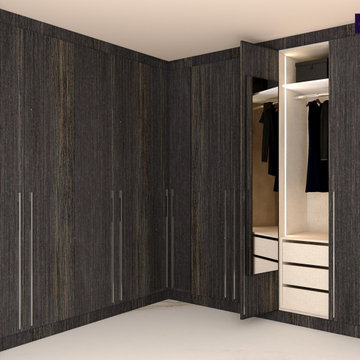
Corners of a room can often be areas in which there are architecturally awkward additions, especially in older properties or attic conversions. Our Corner Wooden Hinged Wardrobe in Hidalgo Leon finish is ideal for all spaces. The hidalgo Leon finish will blend in with your interiors to have an aesthetically pleasing space. Shelves, racks, drawers, hooks and hideaway cabinets are added for effective use of space and to achieve optimum storage at the same time. To order, call now at 0203 397 8387 & book your Free No-obligation Home Design Visit.
Armadi e Cabine Armadio con ante nere e ante arancioni
8
