Armadi e Cabine Armadio con ante lisce
Filtra anche per:
Budget
Ordina per:Popolari oggi
1 - 20 di 465 foto
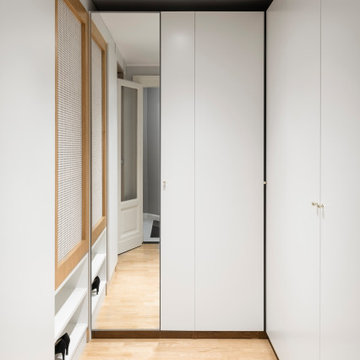
Foto: Federico Villa Studio
Idee per una cabina armadio unisex scandinava di medie dimensioni con ante lisce, ante bianche, parquet chiaro e soffitto ribassato
Idee per una cabina armadio unisex scandinava di medie dimensioni con ante lisce, ante bianche, parquet chiaro e soffitto ribassato
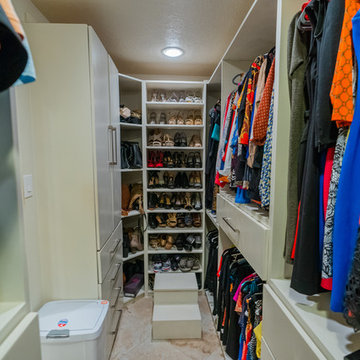
Overlook of the closet.
Southwestern walk-in custom-made closet with solid wood soft closing. It was a compact size (small size) female closet with a flat panel cabinet style and White color finish. Porcelain Flooring material (beige color) and flat ceiling.
it contains multiple hanging racks for all types of clothing, shoe shelves, cubbies, and drawers for all other items.

This built-in closet system allows for a larger bedroom space while still creating plenty of storage.
Foto di un armadio incassato minimalista con ante lisce, ante in legno scuro, parquet chiaro e soffitto in legno
Foto di un armadio incassato minimalista con ante lisce, ante in legno scuro, parquet chiaro e soffitto in legno

A spacious calm white modern closet is perfectly fit for the man to store clothes conveniently.
Esempio di un'ampia cabina armadio per uomo minimalista con ante lisce, ante in legno chiaro, pavimento in legno massello medio, pavimento marrone e soffitto a volta
Esempio di un'ampia cabina armadio per uomo minimalista con ante lisce, ante in legno chiaro, pavimento in legno massello medio, pavimento marrone e soffitto a volta

The dressing had to be spacious and, of course, with plenty of storage. Since we dressed all wardrobes in the house, we chose to dress this dressing room as well.
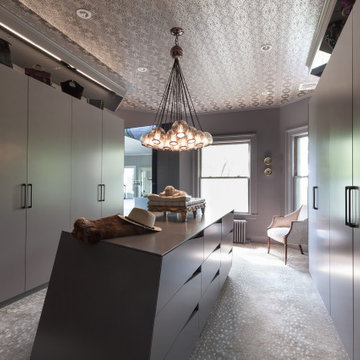
Ispirazione per una cabina armadio design con ante lisce, ante grigie, moquette, pavimento grigio e soffitto in carta da parati

We work with the finest Italian closet manufacturers in the industry. Their combination of creativity and innovation gives way to logical and elegant closet systems that we customize to your needs.
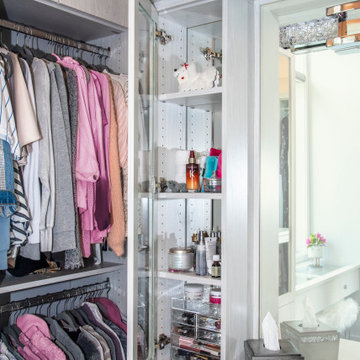
The west wall of this closet features a custom, built-in vanity table. A mirror is installed above the vanity countertop. It is flanked by slim storage cabinets on either side that organizes the owner's makeup.
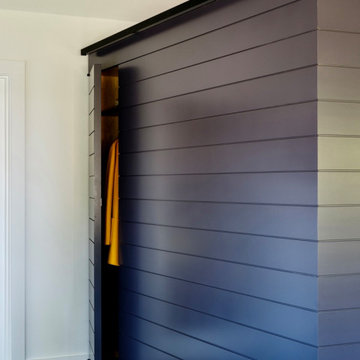
• this wall was added to create a divide between the kitchen and the terrace entry
Foto di un armadio o armadio a muro unisex minimal di medie dimensioni con ante lisce e soffitto a volta
Foto di un armadio o armadio a muro unisex minimal di medie dimensioni con ante lisce e soffitto a volta
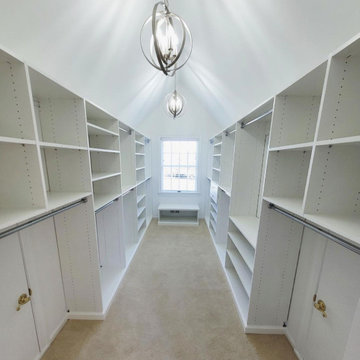
We love the high ceilings and chandeliers in this closet with LOTS of shelf space! This bright beauty features our white cabinets and chrome hardware
Immagine di una cabina armadio unisex tradizionale di medie dimensioni con ante lisce, ante bianche, moquette, pavimento beige e soffitto a volta
Immagine di una cabina armadio unisex tradizionale di medie dimensioni con ante lisce, ante bianche, moquette, pavimento beige e soffitto a volta
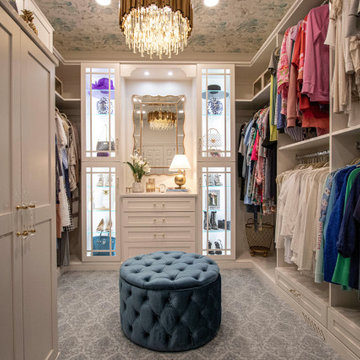
Custom built cabinetry was installed in this closet. Finished in White Alabaster paint. Includes two pull down closet rods, two pant pullouts, six oval closet rods, two valet rods, one scarf rack pullout, one belt rack pull out, one standard jewelry tray. Accessories are finished in Chrome. The countertop is MSI Quartz - Calacatta Bali

Esempio di un piccolo armadio o armadio a muro unisex moderno con ante lisce, ante in legno scuro, pavimento in legno massello medio, pavimento marrone e soffitto a volta
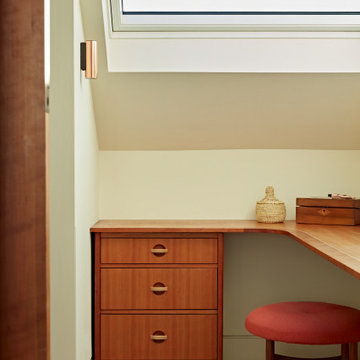
Foto di un piccolo spazio per vestirsi unisex minimalista con ante lisce, ante in legno scuro, moquette, pavimento beige e soffitto a volta
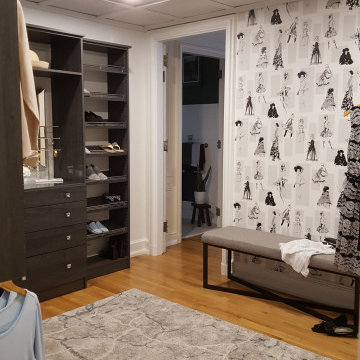
Dark woodgrain cabinetry doesn't necessarily result in a dark closet. Lots of reflection from a white ceiling and mirror makes this spacious closet feel elegant even thought the components are simple.
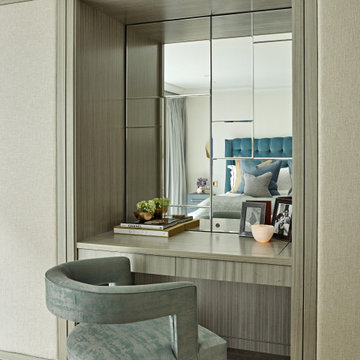
Esempio di un piccolo armadio incassato unisex eclettico con ante lisce, ante grigie, moquette, pavimento grigio e soffitto ribassato
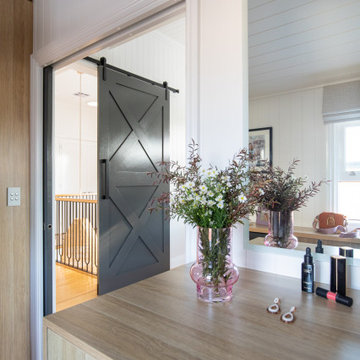
Idee per una cabina armadio unisex chic con ante lisce, ante in legno chiaro, pavimento in legno massello medio, pavimento marrone e soffitto in perlinato

Located in Manhattan, this beautiful three-bedroom, three-and-a-half-bath apartment incorporates elements of mid-century modern, including soft greys, subtle textures, punchy metals, and natural wood finishes. Throughout the space in the living, dining, kitchen, and bedroom areas are custom red oak shutters that softly filter the natural light through this sun-drenched residence. Louis Poulsen recessed fixtures were placed in newly built soffits along the beams of the historic barrel-vaulted ceiling, illuminating the exquisite décor, furnishings, and herringbone-patterned white oak floors. Two custom built-ins were designed for the living room and dining area: both with painted-white wainscoting details to complement the white walls, forest green accents, and the warmth of the oak floors. In the living room, a floor-to-ceiling piece was designed around a seating area with a painting as backdrop to accommodate illuminated display for design books and art pieces. While in the dining area, a full height piece incorporates a flat screen within a custom felt scrim, with integrated storage drawers and cabinets beneath. In the kitchen, gray cabinetry complements the metal fixtures and herringbone-patterned flooring, with antique copper light fixtures installed above the marble island to complete the look. Custom closets were also designed by Studioteka for the space including the laundry room.
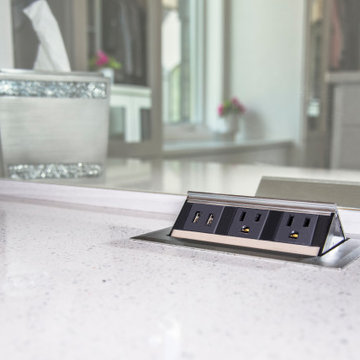
This closet includes two pop-up charging stations for USB devices and two power outlets for small electrical accessories.
Idee per una cabina armadio per donna chic di medie dimensioni con ante lisce, ante in legno chiaro, pavimento in legno massello medio, pavimento marrone e soffitto a volta
Idee per una cabina armadio per donna chic di medie dimensioni con ante lisce, ante in legno chiaro, pavimento in legno massello medio, pavimento marrone e soffitto a volta
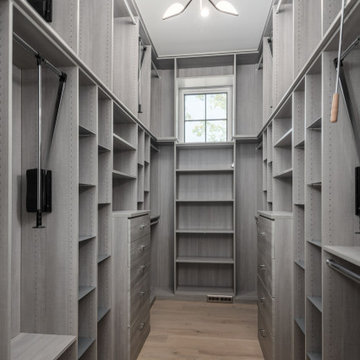
One of two master closets by Inspired Closets of Charleston
Idee per una grande cabina armadio per donna moderna con ante lisce, ante grigie, parquet chiaro, pavimento beige e soffitto a volta
Idee per una grande cabina armadio per donna moderna con ante lisce, ante grigie, parquet chiaro, pavimento beige e soffitto a volta

Primary suite remodel; aging in place with curbless shower entry, heated floors, double vanity, electric in the medicine cabinet for toothbrush and shaver. Electric in vanity drawer for hairdryer. Under cabinet lighting on a sensor. Attached primary closet.
Armadi e Cabine Armadio con ante lisce
1