Armadi e Cabine Armadio con ante grigie
Filtra anche per:
Budget
Ordina per:Popolari oggi
21 - 40 di 3.547 foto
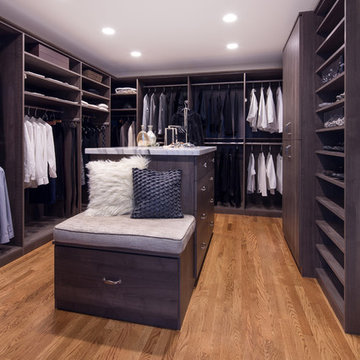
Walk-in Master Closet designed for two or just for you. Get dressed in your closet each morning, with this design. Everything you want and need.
Designer: Karin Parodi
Photographer :Karine Weiller
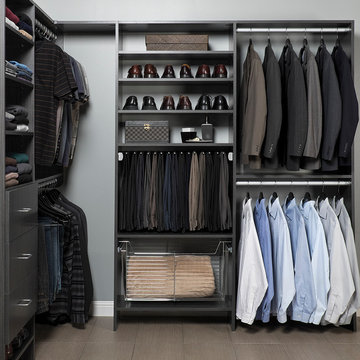
Master Walk-in Closet in Licorice Finish and Flat Panel Drawers with Brushed Chrome Accessories: Closet Rod, Slide-out Pant Rack, Slide-out Basket and Handles
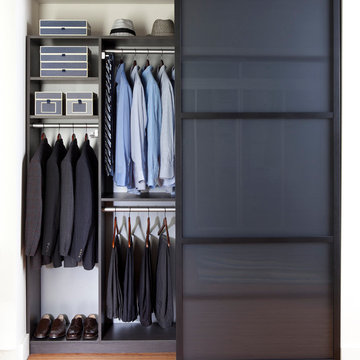
This custom Reach-In Closet in ¾” Espresso melamine with brushed aluminum accents offers options that increase storage and make the closet’s contents easy to see. Our sectional aluminum sliding doors are in a black finish with smoked frosted glass. Sliding doors create a sleek and functional way to access your belongings, proving that even compact spaces can have a modern and stylish look. At transFORM, we offer a variety of glass frame and finishes, glass types, door designs and accessories. Our designers will work with you to create made-to-measure custom sliding doors or room dividers for you space. Other options featured include double and tall hanging, interior LED lighting, LED sensor drawer lights, drawers and velvet jewelry inserts. Double-rod closets are intended to be used for hanging shirts and pants. Custom LED lighting, accents and illuminates this custom design. Our energy efficient lighting options are the latest technology available to make your built-in home storage more unique, user-friendly and accommodating.
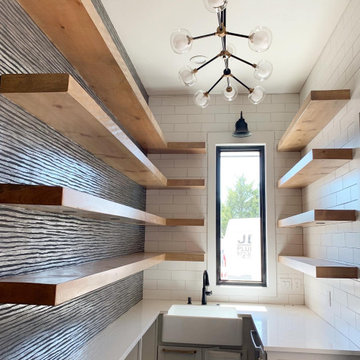
Pantry with floating shelves
Esempio di una grande cabina armadio country con ante in stile shaker e ante grigie
Esempio di una grande cabina armadio country con ante in stile shaker e ante grigie
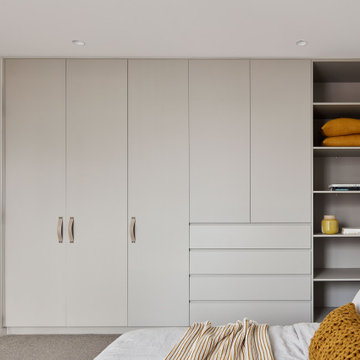
Closet at the Ferndale Home in Glen Iris Victoria.
Builder: Mazzei Homes
Architecture: Dan Webster
Furniture: Zuster Furniture
Kitchen, Wardrobes & Joinery: The Kitchen Design Centre
Photography: Elisa Watson
Project: Royal Melbourne Hospital Lottery Home 2020
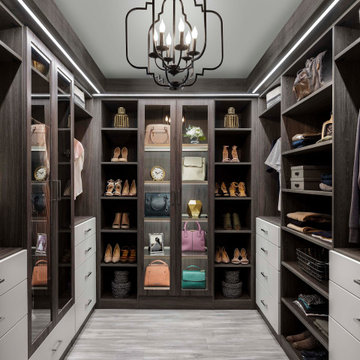
Idee per una cabina armadio unisex chic di medie dimensioni con ante lisce, ante grigie e pavimento grigio

His and hers walk-in closet designed in a dark gray with linen door inserts and ample lighting running throughout the cabinets. An entire wall is dedicated to shoe storage and the center island is designed with his and her valet and jewelry drawers.
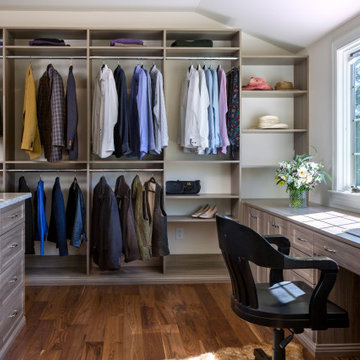
Foto di una cabina armadio unisex chic con nessun'anta, ante grigie, parquet scuro e pavimento marrone
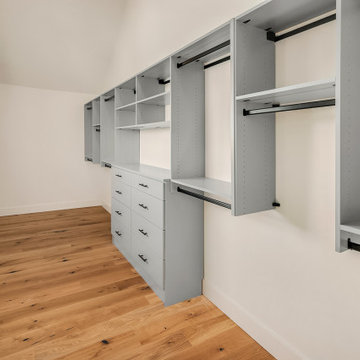
Idee per un'ampia cabina armadio unisex country con ante grigie, pavimento in legno massello medio e pavimento marrone
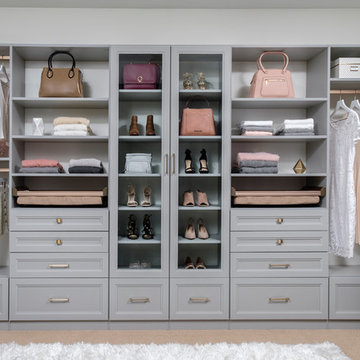
Foto di una cabina armadio per donna moderna di medie dimensioni con ante con riquadro incassato, ante grigie, moquette e pavimento beige
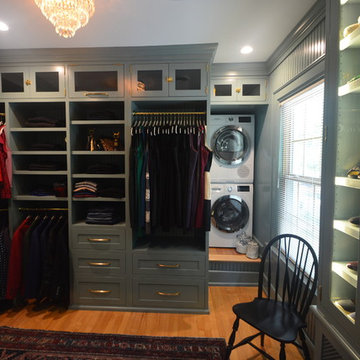
The home owners desired a more efficient and refined design for their master closet renovation project. The new custom cabinetry offers storage options for all types of clothing and accessories. A lit cabinet with adjustable shelves puts shoes on display. A custom designed cover encloses the existing heating radiator below the shoe cabinet. The built-in vanity with marble top includes storage drawers below for jewelry, smaller clothing items and an ironing board. Custom curved brass closet rods are mounted at multiple heights for various lengths of clothing. The brass cabinetry hardware is from Restoration Hardware. This second floor master closet also features a stackable washer and dryer for convenience. Design and construction by One Room at a Time, Inc.
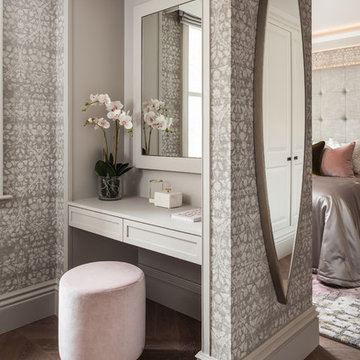
Foto di armadi e cabine armadio per donna classici di medie dimensioni con ante con riquadro incassato, ante grigie, pavimento in legno massello medio e pavimento marrone
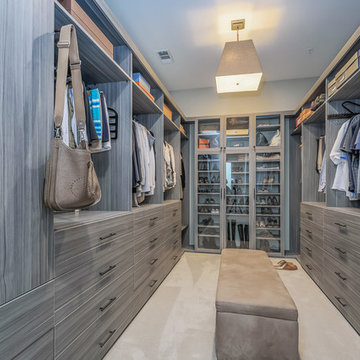
Ispirazione per un grande spazio per vestirsi unisex design con ante lisce, moquette, pavimento beige e ante grigie
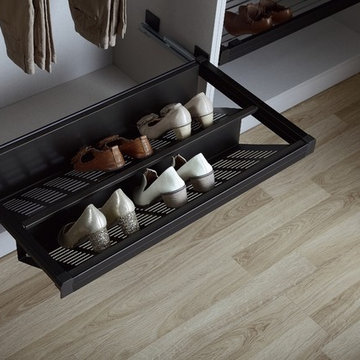
Foto di una cabina armadio unisex minimal di medie dimensioni con nessun'anta, parquet chiaro, pavimento beige e ante grigie
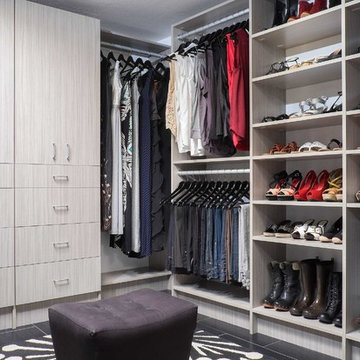
Women's walk in closet, shoe shelves, double hang, long hang, flat concrete doors and drawers.
Immagine di una cabina armadio per donna chic di medie dimensioni con ante lisce, ante grigie e pavimento in ardesia
Immagine di una cabina armadio per donna chic di medie dimensioni con ante lisce, ante grigie e pavimento in ardesia
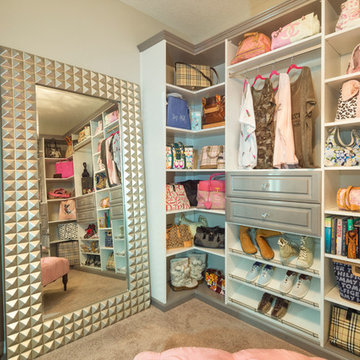
A walk-in closet is a luxurious and practical addition to any home, providing a spacious and organized haven for clothing, shoes, and accessories.
Typically larger than standard closets, these well-designed spaces often feature built-in shelves, drawers, and hanging rods to accommodate a variety of wardrobe items.
Ample lighting, whether natural or strategically placed fixtures, ensures visibility and adds to the overall ambiance. Mirrors and dressing areas may be conveniently integrated, transforming the walk-in closet into a private dressing room.
The design possibilities are endless, allowing individuals to personalize the space according to their preferences, making the walk-in closet a functional storage area and a stylish retreat where one can start and end the day with ease and sophistication.
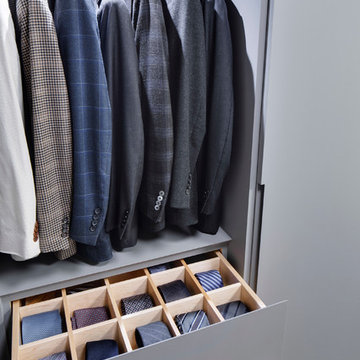
Woodmeister Master Builders
Greg Premru Photography
Esempio di uno spazio per vestirsi per uomo minimalista di medie dimensioni con ante lisce, ante grigie e moquette
Esempio di uno spazio per vestirsi per uomo minimalista di medie dimensioni con ante lisce, ante grigie e moquette
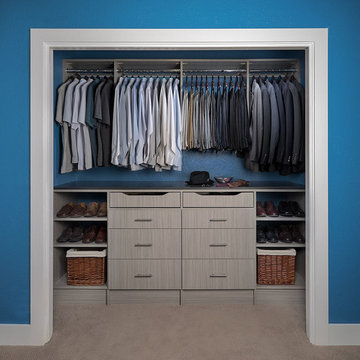
Ispirazione per un piccolo armadio o armadio a muro per uomo chic con ante lisce, moquette e ante grigie
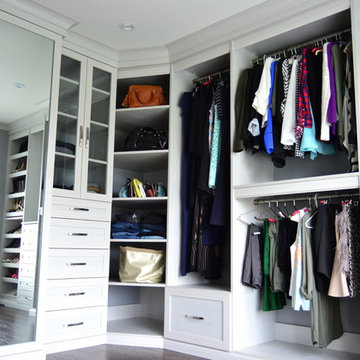
This is a converted sitting room / master walk in closet made from Skye textured melamine. The drawers/doors are a 5 piece shaker style with large pulls. This layout includes a large full length mirror, glass inserts, glass countertops exposing the custom jewelry dividers, baseboard, light rail and two piece crown molding finish it off.
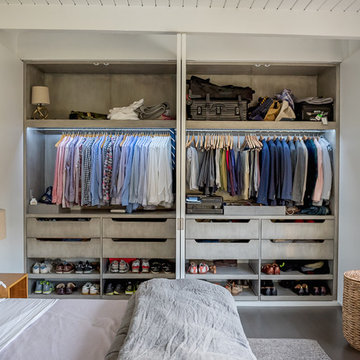
Raleigh Pruett
Immagine di un armadio o armadio a muro unisex minimalista di medie dimensioni con ante lisce, parquet scuro, pavimento marrone e ante grigie
Immagine di un armadio o armadio a muro unisex minimalista di medie dimensioni con ante lisce, parquet scuro, pavimento marrone e ante grigie
Armadi e Cabine Armadio con ante grigie
2