Armadi e Cabine Armadio con ante grigie e moquette
Filtra anche per:
Budget
Ordina per:Popolari oggi
1 - 20 di 929 foto
1 di 3
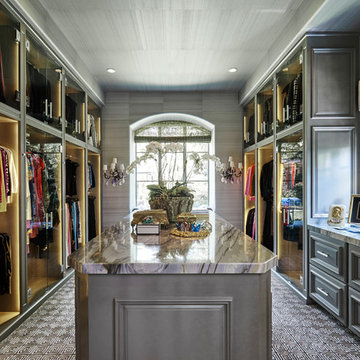
Photography by Stephen Karlisch
Foto di una grande cabina armadio unisex tradizionale con ante con bugna sagomata, ante grigie e moquette
Foto di una grande cabina armadio unisex tradizionale con ante con bugna sagomata, ante grigie e moquette

His and hers walk-in closet designed in a dark gray with linen door inserts and ample lighting running throughout the cabinets. An entire wall is dedicated to shoe storage and the center island is designed with his and her valet and jewelry drawers.
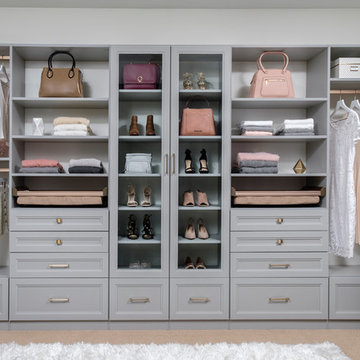
Foto di una cabina armadio per donna moderna di medie dimensioni con ante con riquadro incassato, ante grigie, moquette e pavimento beige
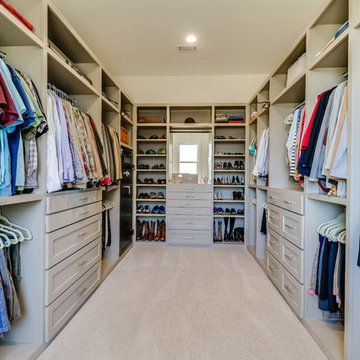
Esempio di una grande cabina armadio unisex minimalista con ante in stile shaker, ante grigie, moquette e pavimento beige
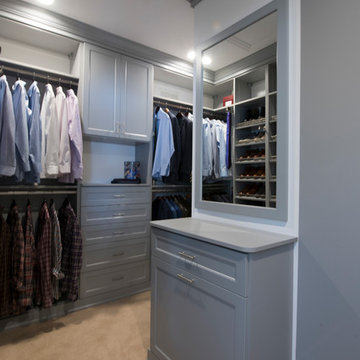
Designed by Lynn Casanova of Closet Works
The clients, who travel frequently, wanted to make sure they had a space that could be used for a packing a suitcase.
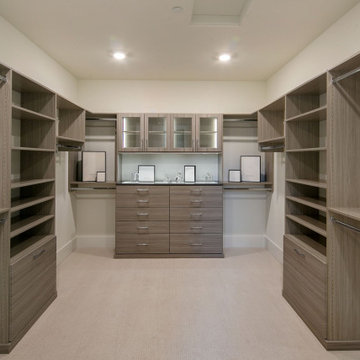
The Kelso's Primary Closet is a well-designed and functional space that offers convenience and style. The closet features cabinet lighting, illuminating the interior and making it easier to find and organize belongings. White can lights provide overall ambient lighting, ensuring a well-lit environment. Gray wooden cabinets offer ample storage space for clothing, accessories, and other items. The closet also includes a jewelry display area, allowing for easy organization and showcasing of favorite pieces. With its large walk-in design, there is plenty of room to navigate and access belongings comfortably. The closet is adorned with nickel and silver hardware, adding a touch of elegance and cohesion to the overall aesthetic. The Kelso's Primary Closet is a combination of practicality and aesthetics, providing a stylish and organized space for their wardrobe and personal items.
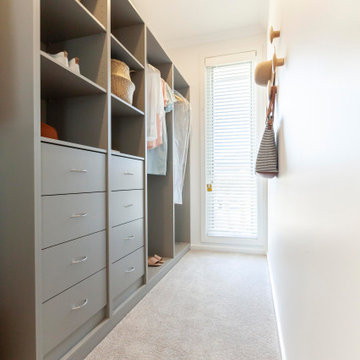
Wardrobe concealed behind bedroom wall in the Master Bedroom, Clarendon home design by JG King Homes Alpha Collection
Immagine di una cabina armadio unisex di medie dimensioni con nessun'anta, ante grigie, moquette e pavimento beige
Immagine di una cabina armadio unisex di medie dimensioni con nessun'anta, ante grigie, moquette e pavimento beige
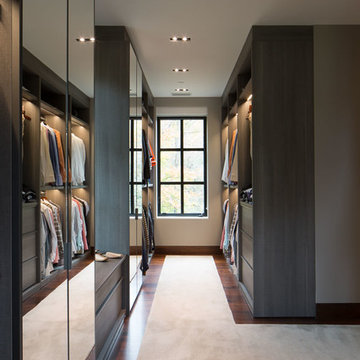
poliformdc.com
Idee per un'ampia cabina armadio per uomo contemporanea con ante lisce, moquette, pavimento beige e ante grigie
Idee per un'ampia cabina armadio per uomo contemporanea con ante lisce, moquette, pavimento beige e ante grigie
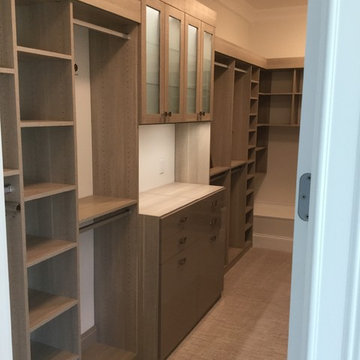
Including a vanity area in the master closet provides a much needed area for organizing and displaying essentials. LED lighting accentuates the area and gives a balanced color to see all the details.
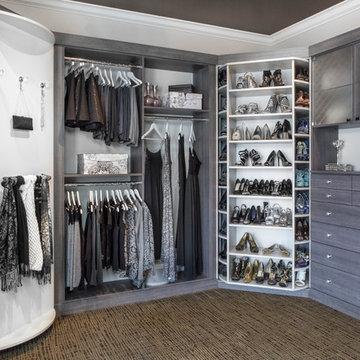
Immagine di uno spazio per vestirsi per donna design di medie dimensioni con ante lisce, ante grigie e moquette
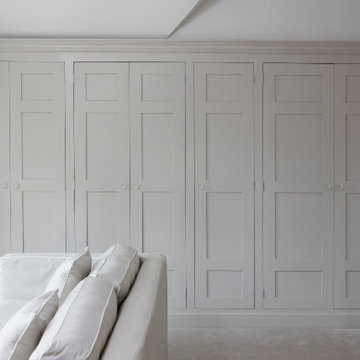
Bespoke dressing room, walk in wardrobe with stunning internals. Drinks fridge, boiling tap
Esempio di uno spazio per vestirsi unisex classico di medie dimensioni con ante in stile shaker, ante grigie, moquette e pavimento beige
Esempio di uno spazio per vestirsi unisex classico di medie dimensioni con ante in stile shaker, ante grigie, moquette e pavimento beige
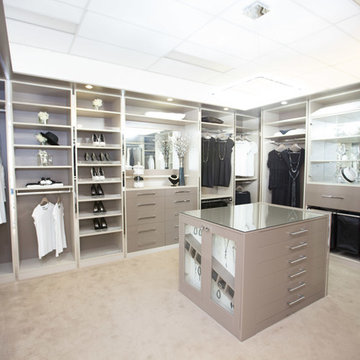
A deluxe walk in closet, fit for a queen, includes accessories, mirrors, diamond handles, Ultimate Luxury.
Idee per un ampio spazio per vestirsi per donna minimal con nessun'anta, ante grigie e moquette
Idee per un ampio spazio per vestirsi per donna minimal con nessun'anta, ante grigie e moquette
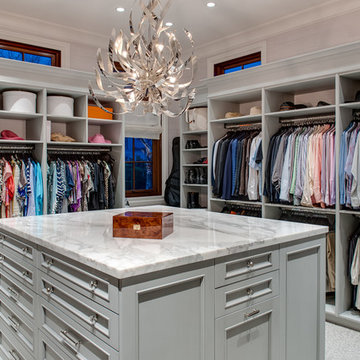
Immagine di una grande cabina armadio unisex chic con ante grigie, moquette, nessun'anta e pavimento grigio
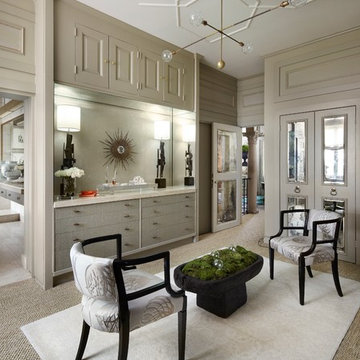
Beautiful transitional walk-in closet of this transitional Lake Forest home. The moss table in the sitting area, antiqued mirror closet doors and modern art chandelier make this closet unforgettable.
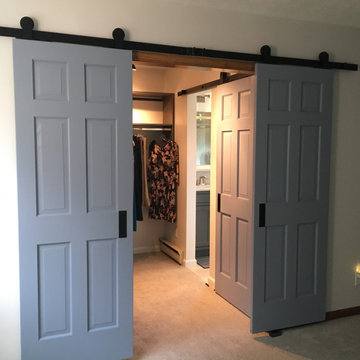
Sliding barn doors not only look awesome they serve a purpose here of preventing swinging doors getting in the way in a small space. The barn door to the bathroom doubles as a door over another small closet with-in the master closet.
H2 Llc provided the closet organization with in the closet working closely with the homeowners to obtain the perfect closet organization. This is such an improvement over the small reach-in closet that was removed to make a space for the walk-in closet.
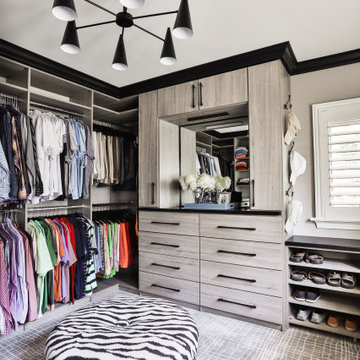
Ispirazione per una cabina armadio per uomo design con ante lisce, ante grigie, moquette e pavimento grigio
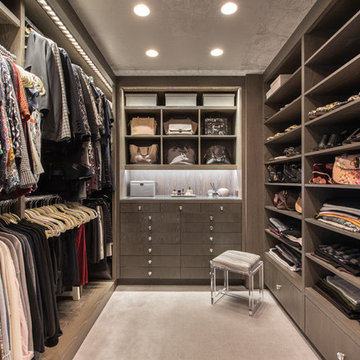
photo: Federica Carlet
Esempio di una cabina armadio per donna minimal con ante lisce, ante grigie, moquette e pavimento grigio
Esempio di una cabina armadio per donna minimal con ante lisce, ante grigie, moquette e pavimento grigio
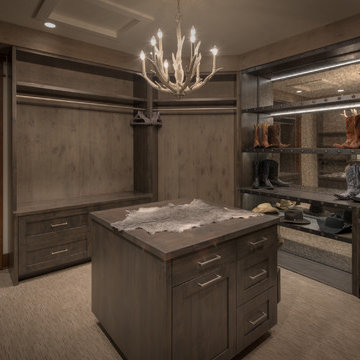
Damon Searles
Immagine di una grande cabina armadio rustica con ante lisce, ante grigie e moquette
Immagine di una grande cabina armadio rustica con ante lisce, ante grigie e moquette
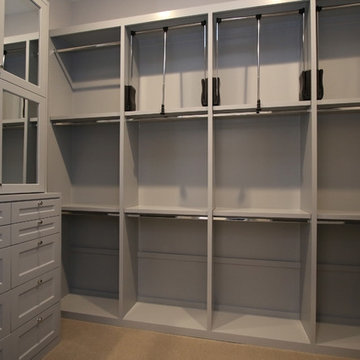
Ispirazione per una grande cabina armadio unisex classica con ante in stile shaker, ante grigie, moquette e pavimento beige
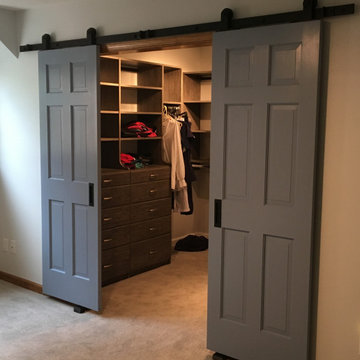
Sliding barn doors not only look awesome they serve a purpose here of preventing swinging doors getting in the way in a small space. The barn door to the bathroom doubles as a door over another small closet with-in the master closet.
H2 Llc provided the closet organization with in the closet working closely with the homeowners to obtain the perfect closet organization. This is such an improvement over the small reach-in closet that was removed to make a space for the walk-in closet.
Armadi e Cabine Armadio con ante grigie e moquette
1