Armadi e Cabine Armadio con ante di vetro
Filtra anche per:
Budget
Ordina per:Popolari oggi
1 - 20 di 2.182 foto
1 di 3

Esempio di una cabina armadio unisex nordica di medie dimensioni con ante di vetro, ante in legno chiaro e moquette

Esempio di uno spazio per vestirsi unisex design di medie dimensioni con ante di vetro, ante grigie, pavimento in cemento e pavimento grigio
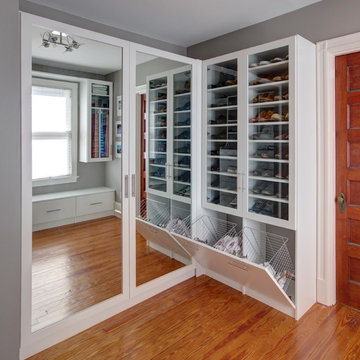
Immagine di una cabina armadio unisex tradizionale di medie dimensioni con ante di vetro, ante bianche, pavimento in legno massello medio e pavimento marrone

Idee per un armadio incassato unisex chic di medie dimensioni con ante di vetro, ante grigie, pavimento in legno massello medio e pavimento marrone
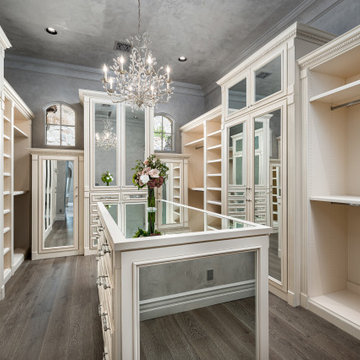
Primary Suite closet with a mirrored center island, built-in shelving, mirrored cabinetry, chandelier, and wood floor.
Esempio di un ampio armadio incassato per donna con ante di vetro, ante bianche e parquet chiaro
Esempio di un ampio armadio incassato per donna con ante di vetro, ante bianche e parquet chiaro

Idee per uno spazio per vestirsi unisex mediterraneo di medie dimensioni con ante bianche, pavimento in legno massello medio, pavimento marrone, ante di vetro e soffitto a volta
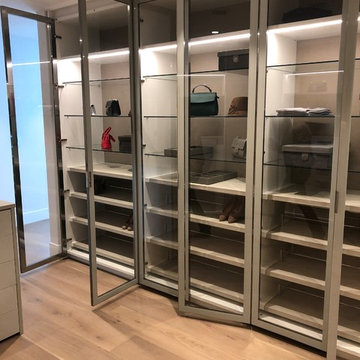
Esempio di un'ampia cabina armadio unisex minimalista con ante di vetro, ante bianche, parquet chiaro e pavimento beige

A fabulous new walk-in closet with an accent wallpaper.
Photography (c) Jeffrey Totaro.
Ispirazione per una cabina armadio per donna chic di medie dimensioni con ante di vetro, ante bianche, pavimento in legno massello medio e pavimento marrone
Ispirazione per una cabina armadio per donna chic di medie dimensioni con ante di vetro, ante bianche, pavimento in legno massello medio e pavimento marrone
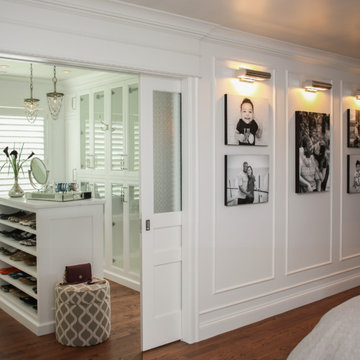
This master suite truly embodies the essence of “Suite Sophistication”. Each detail was designed to highlight the refined aesthetic of this room. The gray toned color scheme created an atmosphere of sophistication, highlighted by touches of lavender and deep purples for rich notes. We surrounded the room in exquisite custom millwork on each wall, adding texture and elegance. Above the bed we created millwork that would exactly feature the curves of the headboard. Topped with custom bedding and pillows the bed perfectly reflects both the warm and cool tones of the room. As the eye moves to the corner, it holds alluring lush seating for our clients to lounge in after a long day, beset by two impeccable gold and beaded chandeliers. From this bedroom our client may slide their detailed pocket doors, decorated with Victorian style windowpanes, and be transported into their own dream closet. We left no detail untouched, creating space in lighted cabinets for his & her wardrobes, including custom fitted spaces for all shoes and accessories. Embellished with our own design accessories such as grand glass perfume bottles and jewelry displays, we left these clients wanting for nothing. This picturesque master bedroom and closet work in harmony to provide our clients with the perfect space to start and end their days in a picture of true sophistication.
Custom designed by Hartley and Hill Design. All materials and furnishings in this space are available through Hartley and Hill Design. www.hartleyandhilldesign.com 888-639-0639
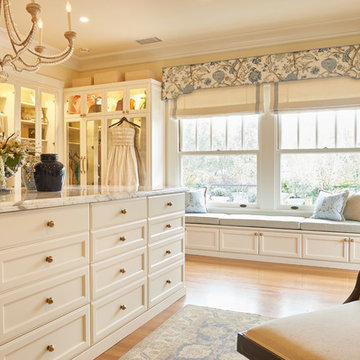
Peter Valli
Esempio di un ampio spazio per vestirsi per donna chic con ante di vetro, ante bianche, parquet chiaro e pavimento marrone
Esempio di un ampio spazio per vestirsi per donna chic con ante di vetro, ante bianche, parquet chiaro e pavimento marrone

A serene blue and white palette defines the the lady's closet and dressing area.
Interior Architecture by Brian O'Keefe Architect, PC, with Interior Design by Marjorie Shushan.
Featured in Architectural Digest.
Photo by Liz Ordonoz.
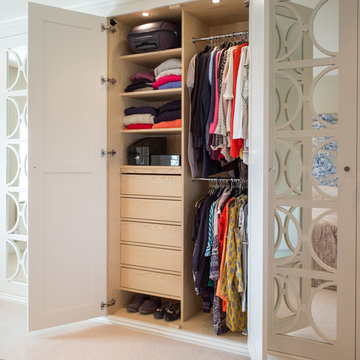
Esempio di armadi e cabine armadio unisex classici con ante di vetro, ante bianche, moquette e pavimento beige
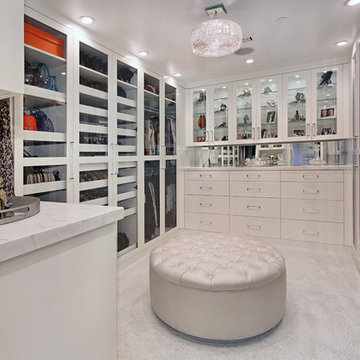
Jeri Koegel
Immagine di uno spazio per vestirsi per donna contemporaneo con ante di vetro, ante bianche e moquette
Immagine di uno spazio per vestirsi per donna contemporaneo con ante di vetro, ante bianche e moquette
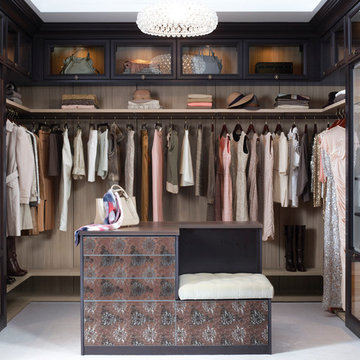
Ispirazione per una grande cabina armadio per donna minimal con ante di vetro, ante in legno bruno e moquette
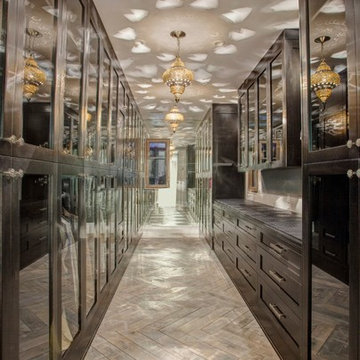
Master Suite Walk-In Closet with Endless Built-In Cabinetry -
General Contractor: McCaffery Home Builders
Immagine di una grande cabina armadio unisex chic con ante di vetro, ante in legno bruno e parquet chiaro
Immagine di una grande cabina armadio unisex chic con ante di vetro, ante in legno bruno e parquet chiaro
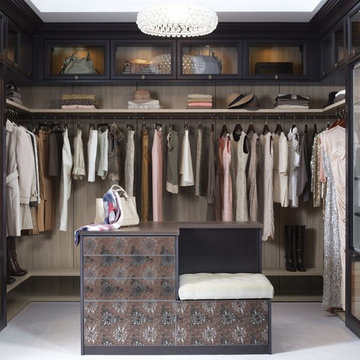
Luxury Walk-In Closet with Island
Immagine di una grande cabina armadio unisex minimal con ante di vetro, ante nere e moquette
Immagine di una grande cabina armadio unisex minimal con ante di vetro, ante nere e moquette

Our client initially asked us to assist with selecting materials and designing a guest bath for their new Tucson home. Our scope of work progressively expanded into interior architecture and detailing, including the kitchen, baths, fireplaces, stair, custom millwork, doors, guardrails, and lighting for the residence – essentially everything except the furniture. The home is loosely defined by a series of thick, parallel walls supporting planar roof elements floating above the desert floor. Our approach was to not only reinforce the general intentions of the architecture but to more clearly articulate its meaning. We began by adopting a limited palette of desert neutrals, providing continuity to the uniquely differentiated spaces. Much of the detailing shares a common vocabulary, while numerous objects (such as the elements of the master bath – each operating on their own terms) coalesce comfortably in the rich compositional language.
Photo Credit: William Lesch
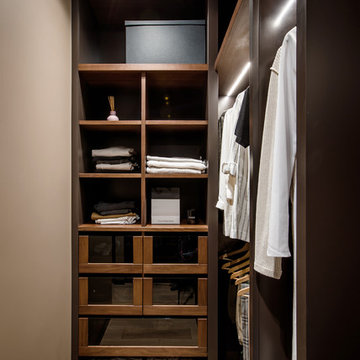
Immagine di una piccola cabina armadio unisex minimal con ante di vetro, ante in legno bruno e pavimento in legno massello medio
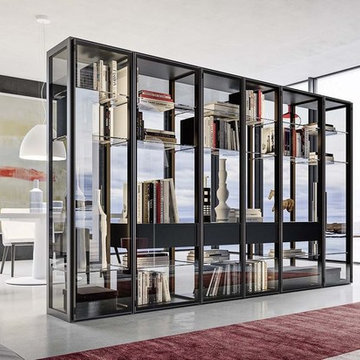
Immagine di un grande armadio o armadio a muro unisex design con ante di vetro, ante nere, pavimento in cemento e pavimento grigio
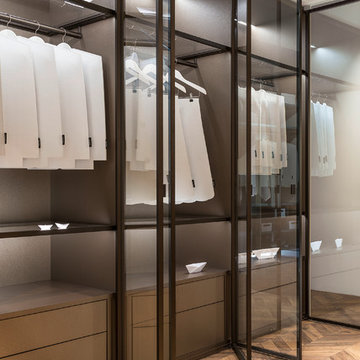
Trend Collection from BAU-Closets
Immagine di un grande armadio o armadio a muro unisex moderno con ante di vetro, ante in legno scuro, parquet chiaro e pavimento marrone
Immagine di un grande armadio o armadio a muro unisex moderno con ante di vetro, ante in legno scuro, parquet chiaro e pavimento marrone
Armadi e Cabine Armadio con ante di vetro
1