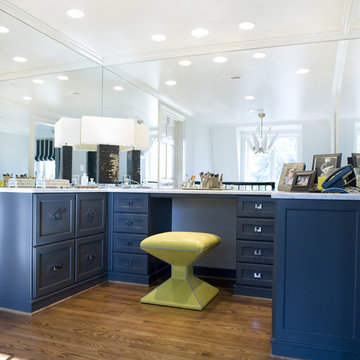Armadi e Cabine Armadio con ante blu e ante in legno chiaro
Filtra anche per:
Budget
Ordina per:Popolari oggi
101 - 120 di 4.937 foto
1 di 3
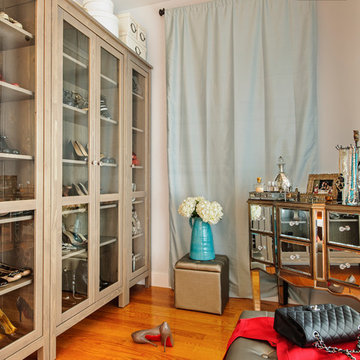
Idee per una cabina armadio per donna classica di medie dimensioni con ante di vetro, ante in legno chiaro, pavimento in legno massello medio e pavimento marrone

We built 24" deep boxes to really showcase the beauty of this walk-in closet. Taller hanging was installed for longer jackets and dusters, and short hanging for scarves. Custom-designed jewelry trays were added. Valet rods were mounted to help organize outfits and simplify packing for trips. A pair of antique benches makes the space inviting.
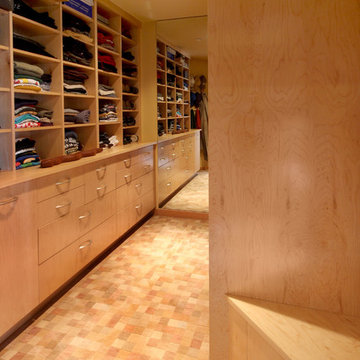
Genia Barnes
Idee per uno spazio per vestirsi contemporaneo con ante in legno chiaro e moquette
Idee per uno spazio per vestirsi contemporaneo con ante in legno chiaro e moquette
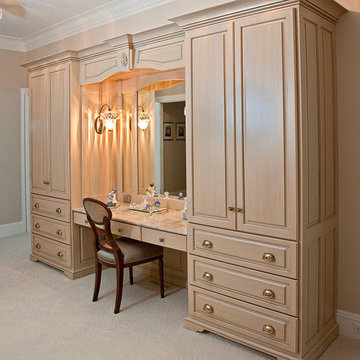
Makeup Station Armoire for the boudoir, tocador, master bedroom. This is a custom built combination of dresser plus lighted vanity mirror. Crown molding across the top, with a rosette onlay architectural woodcarving on the center of the lighting bridge. Notice the furniture baseboard feature of the two armoires, rather than a plain toe kick. This unit is mounted to the wall, with the baseboard molding trimmed around the armoires. Also, the side panels are of raised panels, rather than simply plain flat sides. Each armoire is 36 inches wide by 8 feet tall, and the makeup station is just over 5 feet wide. Brunarhans finished this piece with hand applied glazing. Ideal for the makeup artist and hair professional.
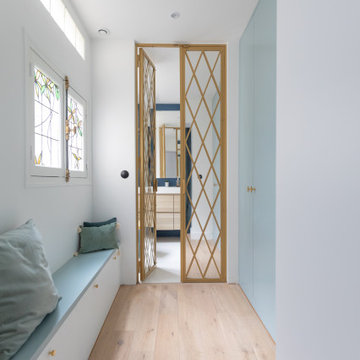
Rénovation d'un appartement de 60m2 sur l'île Saint-Louis à Paris. 2019
Photos Laura Jacques
Design Charlotte Féquet
Ispirazione per una piccola cabina armadio unisex contemporanea con ante a filo, ante blu, parquet chiaro e pavimento marrone
Ispirazione per una piccola cabina armadio unisex contemporanea con ante a filo, ante blu, parquet chiaro e pavimento marrone
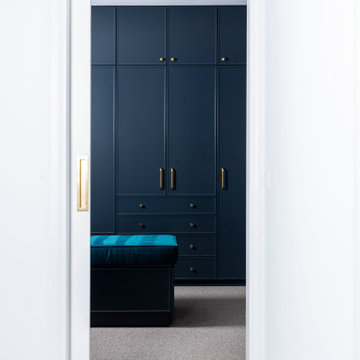
Foto di una grande cabina armadio unisex con ante in stile shaker, ante blu, moquette e pavimento grigio
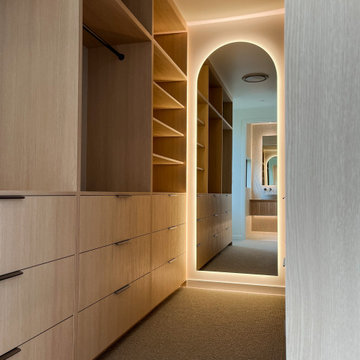
Master Walk-In Wardrobe
Foto di una grande cabina armadio unisex minimal con ante in legno chiaro, moquette e pavimento grigio
Foto di una grande cabina armadio unisex minimal con ante in legno chiaro, moquette e pavimento grigio
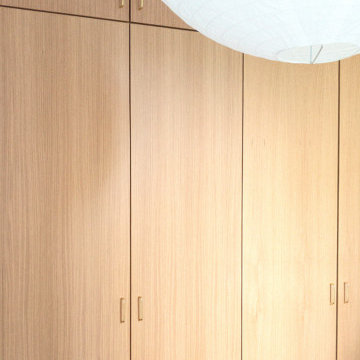
This closet system showcases our minimal and modern millwork capabilities. It is perfect for compact spaces to hide clutter as well as apartment living to maximize space.
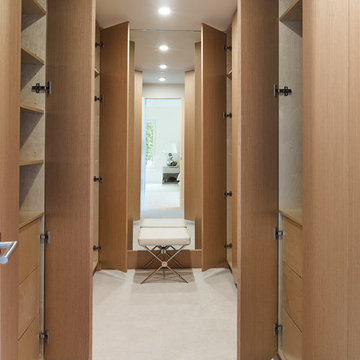
Ispirazione per una grande cabina armadio unisex minimalista con ante lisce, ante in legno chiaro, moquette e pavimento bianco
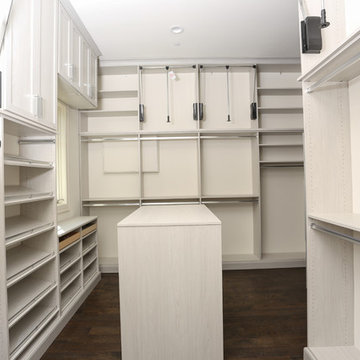
Idee per uno spazio per vestirsi minimal di medie dimensioni con nessun'anta, ante in legno chiaro, parquet scuro e pavimento marrone
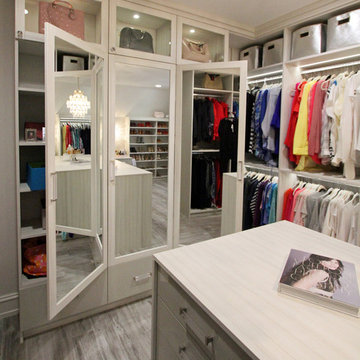
Immagine di una grande cabina armadio per donna chic con ante di vetro, ante in legno chiaro, parquet chiaro e pavimento grigio
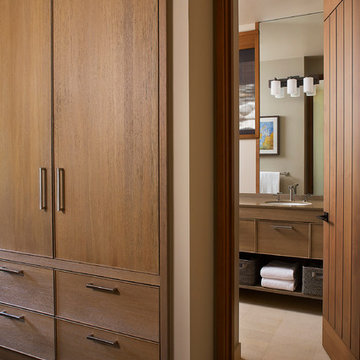
The built-in closet in this guest room showcases the custom walnut millwork that is consistent throughout this transitional home. The light walnut woodwork is detailed in a clean transitional style creating a rich warm aesthetic. Photos by Peter Medilek
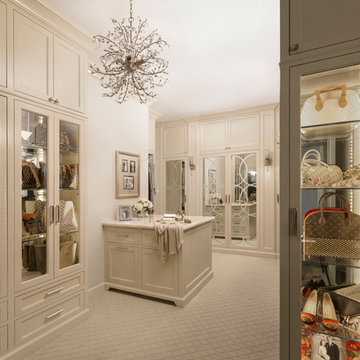
A secondary bedroom adjacent to the master bedroom and bath was transformed into this exquisite master closet. We designed the unique displays for special purses and shoes, and the custom cabinets, finishes and door detail. The amazing crystal chandelier echos the pattern on the mirrored doors but is delicate and feminine.
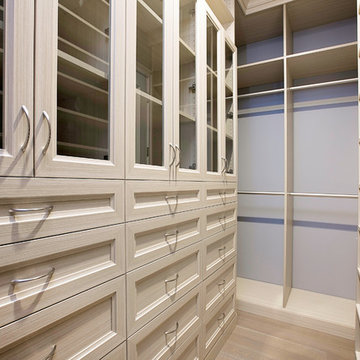
This Brooklyn home needed custom cabinets to work around the narrow master closet space. The end result is a closet with ample drawers, shelves and hanging rods to store both his and hers belongings.
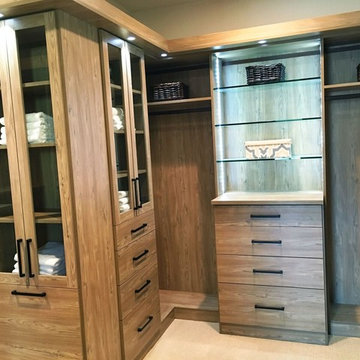
Ispirazione per una grande cabina armadio unisex classica con ante lisce, ante in legno chiaro e moquette
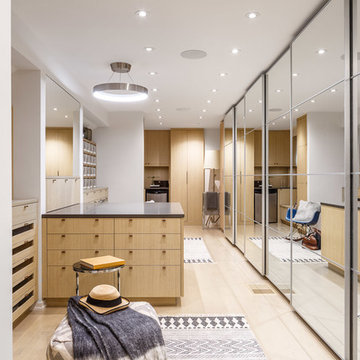
Design & Supply: Astro Design Center (Ottawa, ON)
Photo Credit: Doublespace Photography
Downsview Cabinetry
The goal of the new design was to make the space feel as large as possible, create plenty of dresser and closet space, and have enough room to lounge.
Products available through Astro
(Fantini Rubinetti, Wetstyle & more)
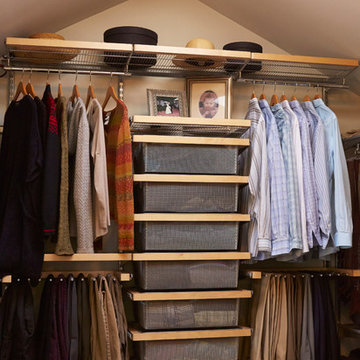
Whole-house remodel of a hillside home in Seattle. The historically-significant ballroom was repurposed as a family/music room, and the once-small kitchen and adjacent spaces were combined to create an open area for cooking and gathering.
A compact master bath was reconfigured to maximize the use of space, and a new main floor powder room provides knee space for accessibility.
Built-in cabinets provide much-needed coat & shoe storage close to the front door.
©Kathryn Barnard, 2014
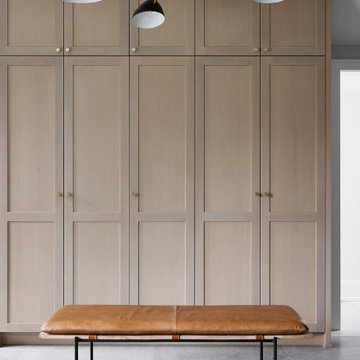
Devon Grace Interiors designed a modern and functional mudroom with a combination of navy blue and white oak cabinetry that maximizes storage. DGI opted to include a combination of closed cabinets, open shelves, cubbies, and coat hooks in the custom cabinetry design to create the most functional storage solutions for the mudroom.
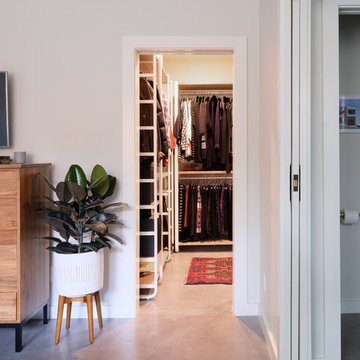
Photography & Styling: Sarah E Owen https://sarahowenstudio.com/
Ispirazione per una cabina armadio unisex design di medie dimensioni con nessun'anta, ante in legno chiaro, pavimento in cemento e pavimento grigio
Ispirazione per una cabina armadio unisex design di medie dimensioni con nessun'anta, ante in legno chiaro, pavimento in cemento e pavimento grigio
Armadi e Cabine Armadio con ante blu e ante in legno chiaro
6
