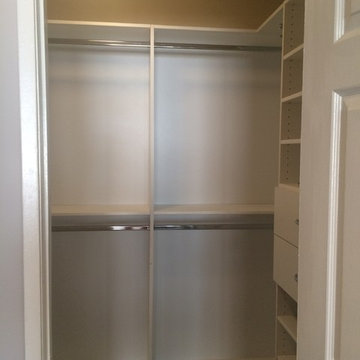Armadi e Cabine Armadio con ante bianche
Filtra anche per:
Budget
Ordina per:Popolari oggi
121 - 140 di 22.797 foto
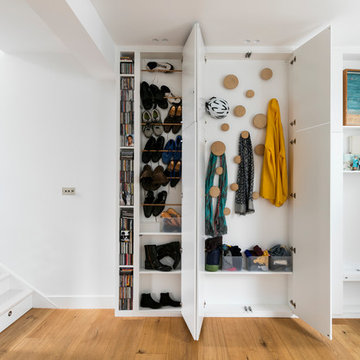
Nathalie Priem
Esempio di un armadio o armadio a muro unisex design con ante bianche e pavimento in legno massello medio
Esempio di un armadio o armadio a muro unisex design con ante bianche e pavimento in legno massello medio
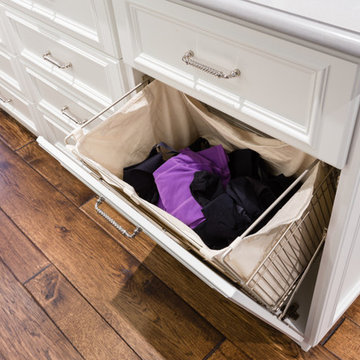
This lovely master closet is finished with traditional white melamine and thermofoil raised panel fronts to closely match the existing bathroom area. Using the full height of the room allowed for open shelving above clothing sections used for decorative display. The center island contains 2 tilt out hampers and 6 drawer banks for added storage. The countertop is Grey Savoie by Victostone. To create a column effect around the window, tall pull outs were used on both sides for scarf/necklace storage for her and belt/tie storage for him. The finishing touches include matte round aluminum rods, clear Lucite jewelry tray, valet rods, belt racks, hidden wall safe, and a pull out ironing station cabinet. LED lighting was routed into the shelving above all rods and puck lights above the two dresser areas, creating additional pizzazz and glamour to the space. The goal of this closet was to make the dressing area for a couple as a meeting place, conducive to conversation and organization. Designed by Donna Siben for Closet Organizing Systems
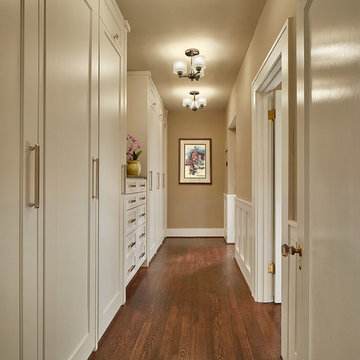
Ken Vaughan - Vaughan Creative Media
Idee per una cabina armadio unisex tradizionale di medie dimensioni con ante in stile shaker, ante bianche, parquet scuro e pavimento marrone
Idee per una cabina armadio unisex tradizionale di medie dimensioni con ante in stile shaker, ante bianche, parquet scuro e pavimento marrone
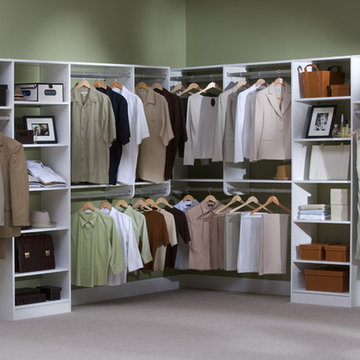
Immagine di una grande cabina armadio unisex chic con nessun'anta, ante bianche e moquette
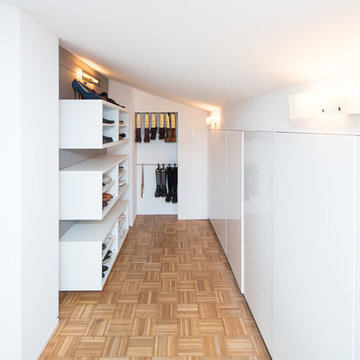
Es handelt sich hier um einen dem Ankleidezimmer zugeordneten begehbaren Kleiderschrank.
Links mit Regalen, auf der rechten Seite mit wandbündigen Einbauschränken.
Fotograf: Bernhard Müller
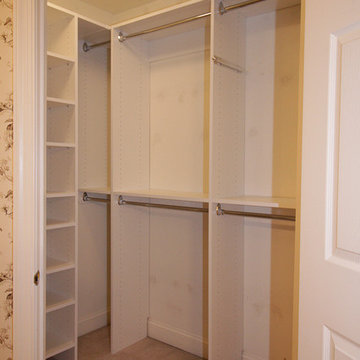
After Installation: Maximum space utilization
Ispirazione per una piccola cabina armadio per donna tradizionale con ante lisce, ante bianche e moquette
Ispirazione per una piccola cabina armadio per donna tradizionale con ante lisce, ante bianche e moquette
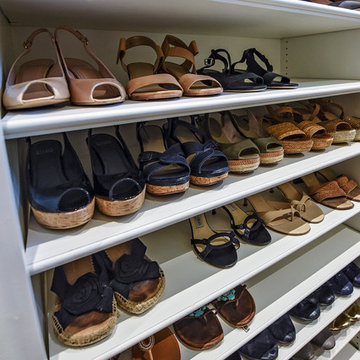
Shoes and shoes....
Idee per un grande spazio per vestirsi unisex chic con ante con riquadro incassato, ante bianche e pavimento in legno massello medio
Idee per un grande spazio per vestirsi unisex chic con ante con riquadro incassato, ante bianche e pavimento in legno massello medio
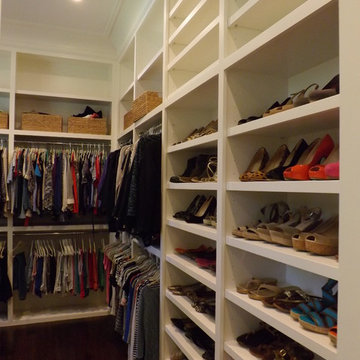
3/4'' Maple Plywood Structure with Solid Hardwood Face Frame
Ispirazione per una grande cabina armadio unisex tradizionale con ante bianche, pavimento in legno massello medio, pavimento marrone e nessun'anta
Ispirazione per una grande cabina armadio unisex tradizionale con ante bianche, pavimento in legno massello medio, pavimento marrone e nessun'anta
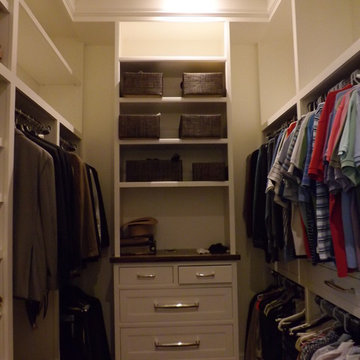
3/4'' Maple Plywood Structure with Solid Hardwood Face Frame
Foto di una grande cabina armadio unisex classica con ante con riquadro incassato, ante bianche e pavimento in legno massello medio
Foto di una grande cabina armadio unisex classica con ante con riquadro incassato, ante bianche e pavimento in legno massello medio
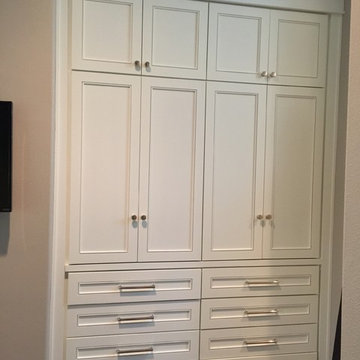
To make more space in the clients master bedroom, a built-in cabinet w/drawers was added in an alcove - Jennifer Ballard Interiors
Foto di un piccolo armadio o armadio a muro unisex chic con ante con riquadro incassato, ante bianche e parquet scuro
Foto di un piccolo armadio o armadio a muro unisex chic con ante con riquadro incassato, ante bianche e parquet scuro
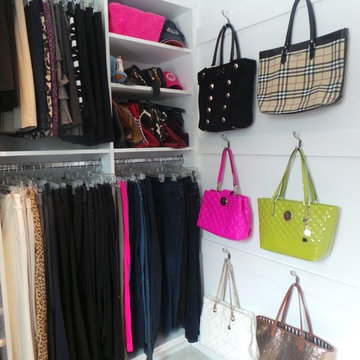
Creative Closet Solutions
Ispirazione per una cabina armadio per donna contemporanea di medie dimensioni con nessun'anta, ante bianche e moquette
Ispirazione per una cabina armadio per donna contemporanea di medie dimensioni con nessun'anta, ante bianche e moquette
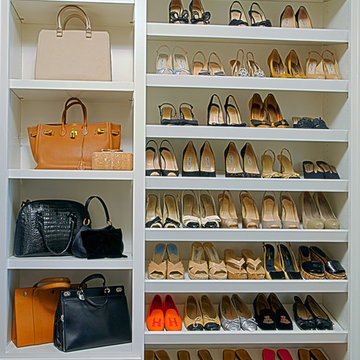
The Couture Closet
Idee per una cabina armadio per donna chic di medie dimensioni con ante con bugna sagomata e ante bianche
Idee per una cabina armadio per donna chic di medie dimensioni con ante con bugna sagomata e ante bianche
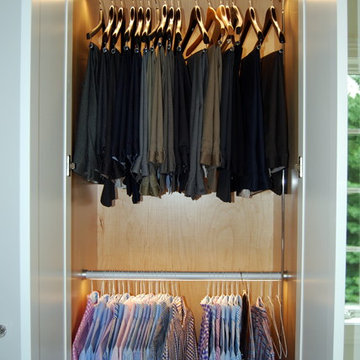
Idee per un armadio o armadio a muro unisex chic di medie dimensioni con ante bianche

Builder: J. Peterson Homes
Interior Designer: Francesca Owens
Photographers: Ashley Avila Photography, Bill Hebert, & FulView
Capped by a picturesque double chimney and distinguished by its distinctive roof lines and patterned brick, stone and siding, Rookwood draws inspiration from Tudor and Shingle styles, two of the world’s most enduring architectural forms. Popular from about 1890 through 1940, Tudor is characterized by steeply pitched roofs, massive chimneys, tall narrow casement windows and decorative half-timbering. Shingle’s hallmarks include shingled walls, an asymmetrical façade, intersecting cross gables and extensive porches. A masterpiece of wood and stone, there is nothing ordinary about Rookwood, which combines the best of both worlds.
Once inside the foyer, the 3,500-square foot main level opens with a 27-foot central living room with natural fireplace. Nearby is a large kitchen featuring an extended island, hearth room and butler’s pantry with an adjacent formal dining space near the front of the house. Also featured is a sun room and spacious study, both perfect for relaxing, as well as two nearby garages that add up to almost 1,500 square foot of space. A large master suite with bath and walk-in closet which dominates the 2,700-square foot second level which also includes three additional family bedrooms, a convenient laundry and a flexible 580-square-foot bonus space. Downstairs, the lower level boasts approximately 1,000 more square feet of finished space, including a recreation room, guest suite and additional storage.
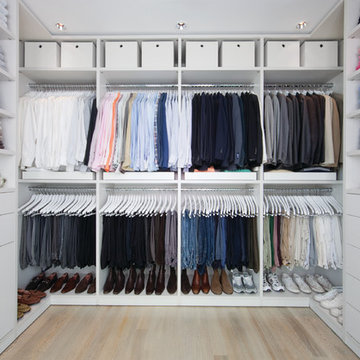
Featuring extensive double hanging space and polished polished details, this modern design is both simple and elegant.
Idee per una cabina armadio unisex minimalista di medie dimensioni con ante lisce, ante bianche e parquet chiaro
Idee per una cabina armadio unisex minimalista di medie dimensioni con ante lisce, ante bianche e parquet chiaro
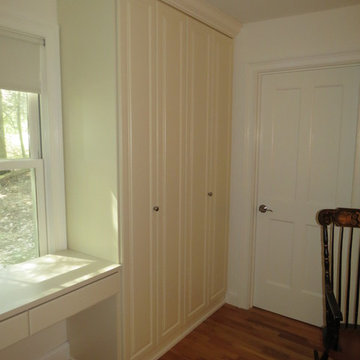
This farmhouse is a true gem nestled in the hills of Lenox, but closet space was not a priority for the builder. So after careful planning, we built closet space where none previously existed.

A popular white melamine walk in closet with bullnose faces and matte Lucite insert doors. Unit is finished with melamine molding and lighting
Immagine di una piccola cabina armadio unisex contemporanea con ante lisce e ante bianche
Immagine di una piccola cabina armadio unisex contemporanea con ante lisce e ante bianche
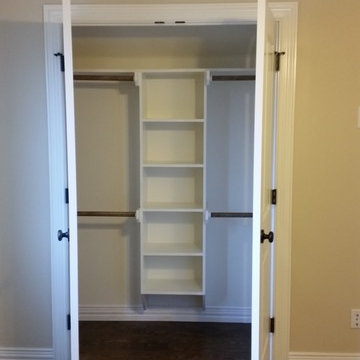
Esempio di un armadio o armadio a muro unisex classico di medie dimensioni con nessun'anta, ante bianche e pavimento in legno massello medio
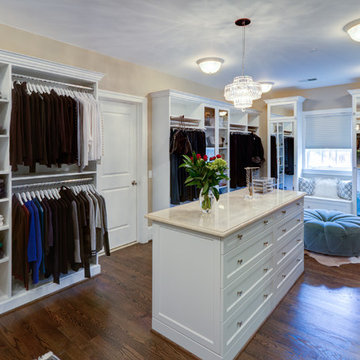
Foto di uno spazio per vestirsi per donna chic con ante bianche, pavimento in legno massello medio e ante con riquadro incassato
Armadi e Cabine Armadio con ante bianche
7
