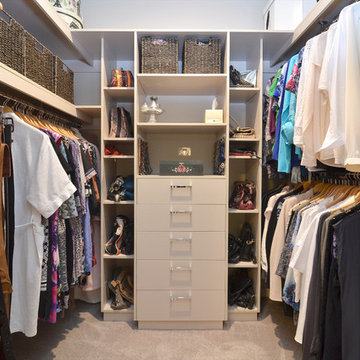Armadi e Cabine Armadio con ante beige
Filtra anche per:
Budget
Ordina per:Popolari oggi
101 - 120 di 1.557 foto
1 di 2
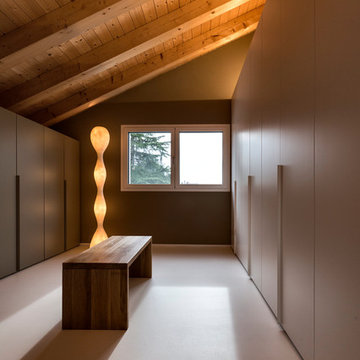
Foto Elia Falaschi © 2018
Idee per un ampio spazio per vestirsi unisex minimalista con ante lisce e ante beige
Idee per un ampio spazio per vestirsi unisex minimalista con ante lisce e ante beige

Bernard Andre
Ispirazione per un ampio spazio per vestirsi per uomo minimal con parquet chiaro, ante di vetro, ante beige e pavimento beige
Ispirazione per un ampio spazio per vestirsi per uomo minimal con parquet chiaro, ante di vetro, ante beige e pavimento beige

Immagine di una cabina armadio unisex classica di medie dimensioni con nessun'anta, ante beige e moquette
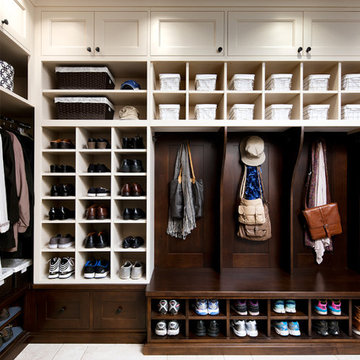
Mudroom storage. Photo by Brandon Barré.
Foto di una grande cabina armadio unisex classica con ante beige, nessun'anta e pavimento in travertino
Foto di una grande cabina armadio unisex classica con ante beige, nessun'anta e pavimento in travertino
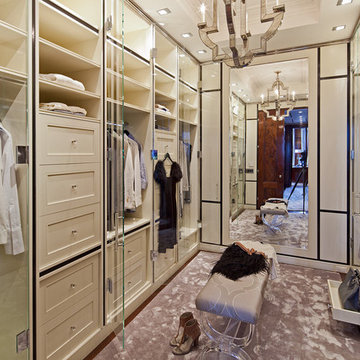
Architect: Dee Dee Eustace
Photo: Peter Sellars
Ispirazione per armadi e cabine armadio classici con ante beige
Ispirazione per armadi e cabine armadio classici con ante beige
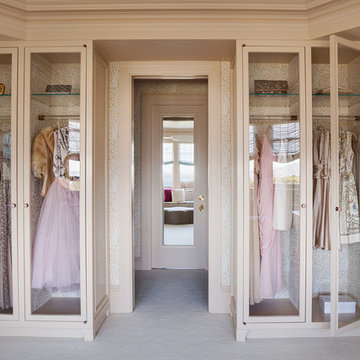
Immagine di un grande spazio per vestirsi per donna classico con ante di vetro, ante beige, moquette e pavimento beige
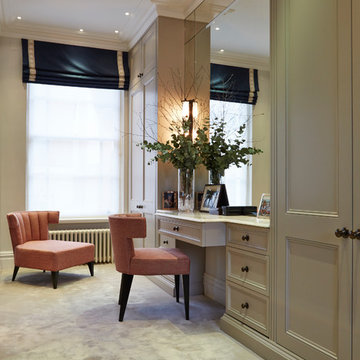
Ispirazione per uno spazio per vestirsi unisex tradizionale con ante con riquadro incassato, ante beige, moquette e pavimento beige
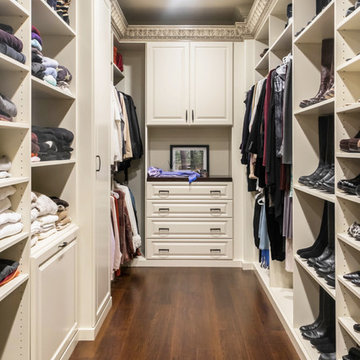
Raised panel drawers anchor the walk-in closet portion of this Dream Master Closet for Her. Concealed laundry and safe are integrating with shoe and boot storage. A second valet rod gives a helping hand when selecting clothes. The espresso stained maple counter and hand-glazed moulding continue the look and feel of this dream closet.
Photo by: VT Fine Art Photography
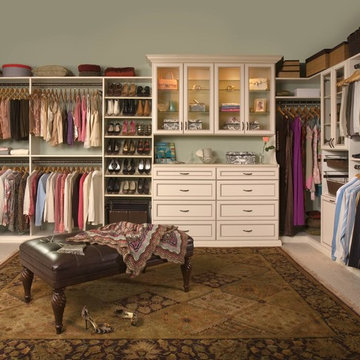
Esempio di una grande cabina armadio unisex tradizionale con ante con riquadro incassato, ante beige, moquette e pavimento beige
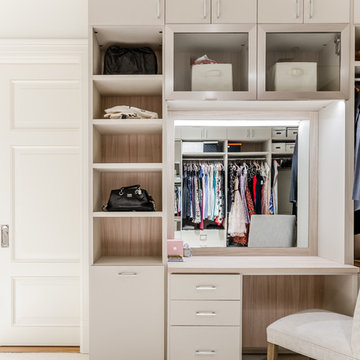
Chasity Cortijo Photography
Ispirazione per una cabina armadio unisex moderna con nessun'anta, ante beige, moquette e pavimento beige
Ispirazione per una cabina armadio unisex moderna con nessun'anta, ante beige, moquette e pavimento beige
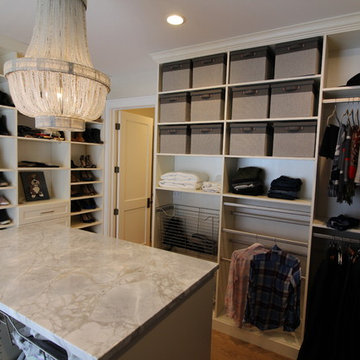
Master closet in Eggshell Ivory, floor to ceiling storage. Lots of hanging, shelves for shoes and basket for laundry. Shaker style drawer fronts with chrome hardware.
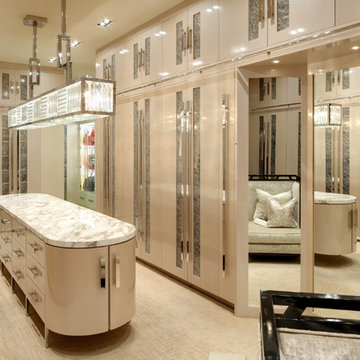
A dream closet for "her"
Photo: Erhard Pfeiffer
Immagine di un'ampia cabina armadio per donna design con ante beige, moquette, pavimento beige e ante lisce
Immagine di un'ampia cabina armadio per donna design con ante beige, moquette, pavimento beige e ante lisce

The beautiful, old barn on this Topsfield estate was at risk of being demolished. Before approaching Mathew Cummings, the homeowner had met with several architects about the structure, and they had all told her that it needed to be torn down. Thankfully, for the sake of the barn and the owner, Cummings Architects has a long and distinguished history of preserving some of the oldest timber framed homes and barns in the U.S.
Once the homeowner realized that the barn was not only salvageable, but could be transformed into a new living space that was as utilitarian as it was stunning, the design ideas began flowing fast. In the end, the design came together in a way that met all the family’s needs with all the warmth and style you’d expect in such a venerable, old building.
On the ground level of this 200-year old structure, a garage offers ample room for three cars, including one loaded up with kids and groceries. Just off the garage is the mudroom – a large but quaint space with an exposed wood ceiling, custom-built seat with period detailing, and a powder room. The vanity in the powder room features a vanity that was built using salvaged wood and reclaimed bluestone sourced right on the property.
Original, exposed timbers frame an expansive, two-story family room that leads, through classic French doors, to a new deck adjacent to the large, open backyard. On the second floor, salvaged barn doors lead to the master suite which features a bright bedroom and bath as well as a custom walk-in closet with his and hers areas separated by a black walnut island. In the master bath, hand-beaded boards surround a claw-foot tub, the perfect place to relax after a long day.
In addition, the newly restored and renovated barn features a mid-level exercise studio and a children’s playroom that connects to the main house.
From a derelict relic that was slated for demolition to a warmly inviting and beautifully utilitarian living space, this barn has undergone an almost magical transformation to become a beautiful addition and asset to this stately home.
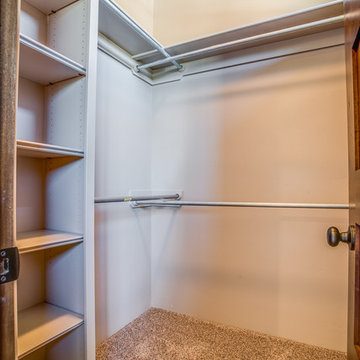
Walter Galaviz Photography
Esempio di una cabina armadio unisex classica di medie dimensioni con nessun'anta, ante beige e moquette
Esempio di una cabina armadio unisex classica di medie dimensioni con nessun'anta, ante beige e moquette
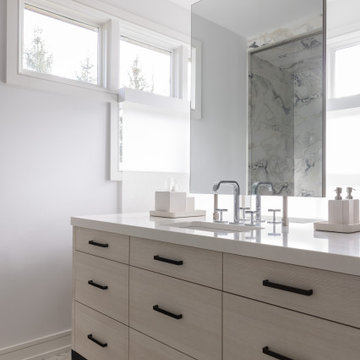
In this bespoke primary suite, we created one larger space that allows for dressing bathing and an experience of every day Luxury at home! For a spa-like experience we have a floating island of sink vanities, a custom steam shower with hidden lighting in the display niche, and glass doors that defined the space without closing anything off.
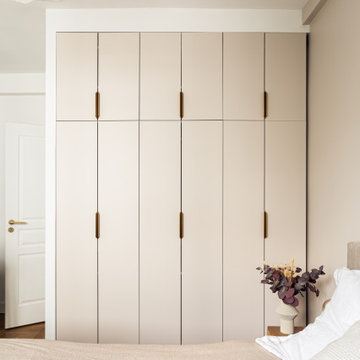
Le dressing de la chambre parentale est travaillé sur la base de caissons intérieur @ikeafrance et de façades sur mesure en médium peint de la couleur grège de chez @ressource_peintures
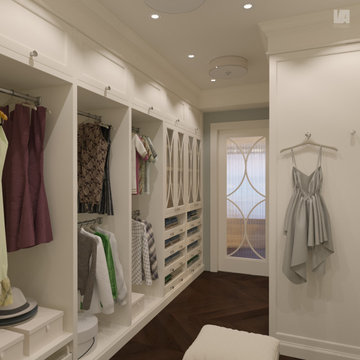
3d rendering of an owner's bedroom suite using soft neutrals for this design option.
Esempio di uno spazio per vestirsi per donna classico di medie dimensioni con ante con riquadro incassato, ante beige, parquet scuro, pavimento marrone e soffitto ribassato
Esempio di uno spazio per vestirsi per donna classico di medie dimensioni con ante con riquadro incassato, ante beige, parquet scuro, pavimento marrone e soffitto ribassato
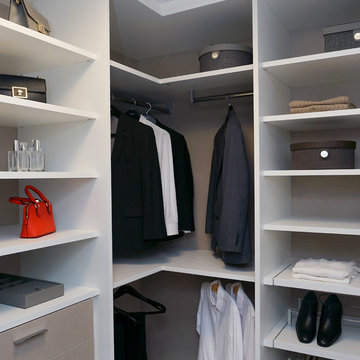
Ispirazione per una cabina armadio unisex minimalista con ante lisce, ante beige, pavimento in legno massello medio e pavimento marrone
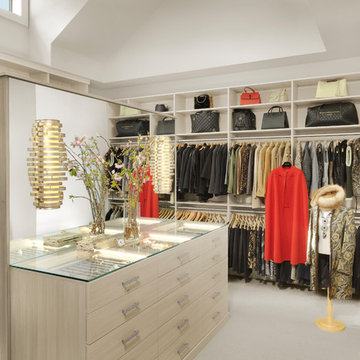
Alise Obrien Photography
Idee per uno spazio per vestirsi unisex classico con nessun'anta, ante beige, moquette e pavimento bianco
Idee per uno spazio per vestirsi unisex classico con nessun'anta, ante beige, moquette e pavimento bianco
Armadi e Cabine Armadio con ante beige
6
