Armadi e Cabine Armadio con ante arancioni e ante bianche
Filtra anche per:
Budget
Ordina per:Popolari oggi
1 - 20 di 22.818 foto
1 di 3

Contemporary Walk-in Closet
Design: THREE SALT DESIGN Co.
Build: Zalar Homes
Photo: Chad Mellon
Esempio di una piccola cabina armadio minimal con ante lisce, ante bianche, pavimento in gres porcellanato e pavimento nero
Esempio di una piccola cabina armadio minimal con ante lisce, ante bianche, pavimento in gres porcellanato e pavimento nero

Ispirazione per una cabina armadio unisex contemporanea di medie dimensioni con nessun'anta, ante bianche, parquet chiaro e pavimento grigio

A custom walk-in with the exact location, size and type of storage that TVCI's customer desired. The benefit of hiring a custom cabinet maker.
Immagine di una grande cabina armadio unisex design con ante con bugna sagomata, ante bianche, pavimento grigio e pavimento in pietra calcarea
Immagine di una grande cabina armadio unisex design con ante con bugna sagomata, ante bianche, pavimento grigio e pavimento in pietra calcarea

Photo Courtesy of California Closets.
Ispirazione per una cabina armadio unisex moderna con ante lisce, ante bianche e parquet chiaro
Ispirazione per una cabina armadio unisex moderna con ante lisce, ante bianche e parquet chiaro

Approximately 160 square feet, this classy HIS & HER Master Closet is the first Oregon project of Closet Theory. Surrounded by the lush Oregon green beauty, this exquisite 5br/4.5b new construction in prestigious Dunthorpe, Oregon needed a master closet to match.
Features of the closet:
White paint grade wood cabinetry with base and crown
Cedar lining for coats behind doors
Furniture accessories include chandelier and ottoman
Lingerie Inserts
Pull-out Hooks
Tie Racks
Belt Racks
Flat Adjustable Shoe Shelves
Full Length Framed Mirror
Maison Inc. was lead designer for the home, Ryan Lynch of Tricolor Construction was GC, and Kirk Alan Wood & Design were the fabricators.

We gave this rather dated farmhouse some dramatic upgrades that brought together the feminine with the masculine, combining rustic wood with softer elements. In terms of style her tastes leaned toward traditional and elegant and his toward the rustic and outdoorsy. The result was the perfect fit for this family of 4 plus 2 dogs and their very special farmhouse in Ipswich, MA. Character details create a visual statement, showcasing the melding of both rustic and traditional elements without too much formality. The new master suite is one of the most potent examples of the blending of styles. The bath, with white carrara honed marble countertops and backsplash, beaded wainscoting, matching pale green vanities with make-up table offset by the black center cabinet expand function of the space exquisitely while the salvaged rustic beams create an eye-catching contrast that picks up on the earthy tones of the wood. The luxurious walk-in shower drenched in white carrara floor and wall tile replaced the obsolete Jacuzzi tub. Wardrobe care and organization is a joy in the massive walk-in closet complete with custom gliding library ladder to access the additional storage above. The space serves double duty as a peaceful laundry room complete with roll-out ironing center. The cozy reading nook now graces the bay-window-with-a-view and storage abounds with a surplus of built-ins including bookcases and in-home entertainment center. You can’t help but feel pampered the moment you step into this ensuite. The pantry, with its painted barn door, slate floor, custom shelving and black walnut countertop provide much needed storage designed to fit the family’s needs precisely, including a pull out bin for dog food. During this phase of the project, the powder room was relocated and treated to a reclaimed wood vanity with reclaimed white oak countertop along with custom vessel soapstone sink and wide board paneling. Design elements effectively married rustic and traditional styles and the home now has the character to match the country setting and the improved layout and storage the family so desperately needed. And did you see the barn? Photo credit: Eric Roth

home visit
Idee per un'ampia cabina armadio unisex contemporanea con nessun'anta, ante bianche, parquet scuro e pavimento marrone
Idee per un'ampia cabina armadio unisex contemporanea con nessun'anta, ante bianche, parquet scuro e pavimento marrone

Photos by Julie Soefer
Immagine di uno spazio per vestirsi unisex classico con ante in stile shaker, ante bianche e pavimento grigio
Immagine di uno spazio per vestirsi unisex classico con ante in stile shaker, ante bianche e pavimento grigio

Immagine di una grande cabina armadio unisex chic con nessun'anta, ante bianche, pavimento in legno massello medio e pavimento marrone

Walk-in closet with glass doors, an island, and lots of storage for clothes and accessories
Ispirazione per un'ampia cabina armadio per donna chic con ante bianche, moquette, ante di vetro e pavimento beige
Ispirazione per un'ampia cabina armadio per donna chic con ante bianche, moquette, ante di vetro e pavimento beige
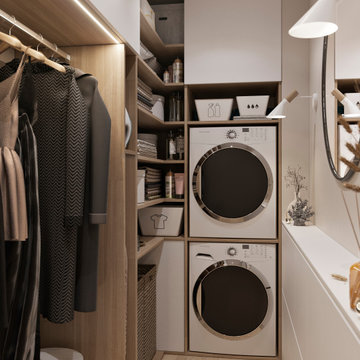
Ispirazione per una piccola cabina armadio unisex scandinava con nessun'anta, ante bianche, pavimento in legno massello medio e pavimento beige
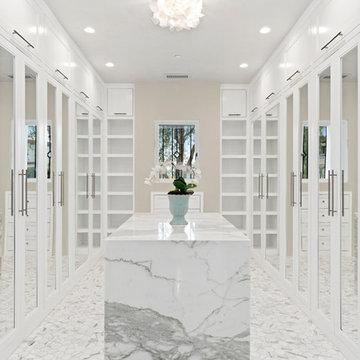
An all white closet is a fashionista's dream come true.
Esempio di una cabina armadio minimal con ante con riquadro incassato, ante bianche e pavimento bianco
Esempio di una cabina armadio minimal con ante con riquadro incassato, ante bianche e pavimento bianco

When we started this closet was a hole, we completed renovated the closet to give our client this luxurious space to enjoy!
Esempio di una piccola cabina armadio unisex classica con ante con riquadro incassato, ante bianche, parquet scuro e pavimento marrone
Esempio di una piccola cabina armadio unisex classica con ante con riquadro incassato, ante bianche, parquet scuro e pavimento marrone

Beautiful walk in His & Her Closet in luxury High Rise Residence in Dallas, Texas. Brass hardware on shaker beaded inset style custom cabinetry with several large dressers, adjustable shoe shelving behind glass doors and glass shelving for handbag display showcase this dressing room.
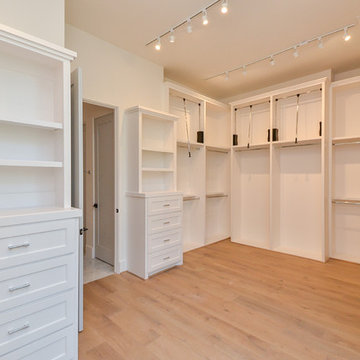
Immagine di una grande cabina armadio unisex chic con nessun'anta, ante bianche, parquet chiaro e pavimento beige
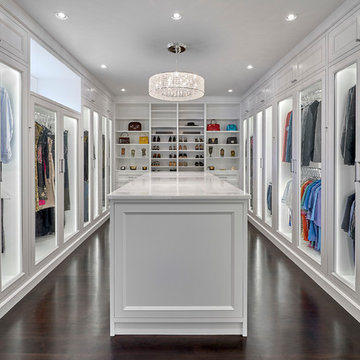
A fashionista's dream closet! The center island includes felt lined drawers for delicate accessories, built-in his and her hampers and an abundance of storage. The perimeter meticulously accommodates hanging garments behind glass front doors. Floor to ceiling shelves display shoes, boots and handbags and is the focal point in this coveted closet.
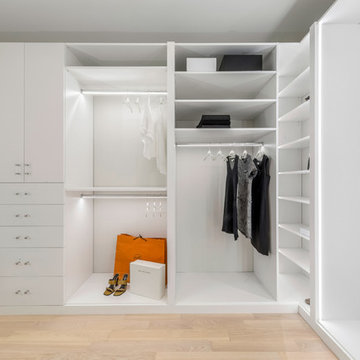
Esempio di una grande cabina armadio per donna design con ante lisce, ante bianche, parquet chiaro e pavimento beige

Pocket doors in this custom designed closet allow for maximum storage.
Interior Design: Bell & Associates Interior Design, Ltd
Closet cabinets: Closet Creations
Photography: Steven Paul Whitsitt Photography
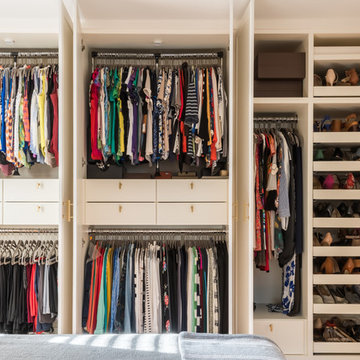
Immagine di un armadio o armadio a muro unisex contemporaneo di medie dimensioni con ante lisce e ante bianche
Armadi e Cabine Armadio con ante arancioni e ante bianche
1
