Armadi e Cabine Armadio color legno
Filtra anche per:
Budget
Ordina per:Popolari oggi
1 - 20 di 688 foto

Foto di una cabina armadio unisex country con nessun'anta, ante bianche, pavimento in legno massello medio e pavimento marrone

Austin Victorian by Chango & Co.
Architectural Advisement & Interior Design by Chango & Co.
Architecture by William Hablinski
Construction by J Pinnelli Co.
Photography by Sarah Elliott

Trend Collection from BAU-Closets
Esempio di una grande cabina armadio unisex minimal con nessun'anta, ante marroni, parquet scuro e pavimento marrone
Esempio di una grande cabina armadio unisex minimal con nessun'anta, ante marroni, parquet scuro e pavimento marrone
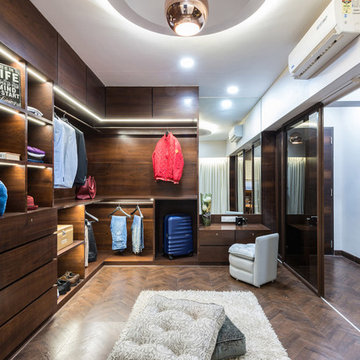
Ispirazione per uno spazio per vestirsi unisex contemporaneo con ante in legno bruno, parquet scuro e pavimento marrone

Idee per un grande spazio per vestirsi per uomo design con nessun'anta, moquette, ante in legno bruno e pavimento grigio
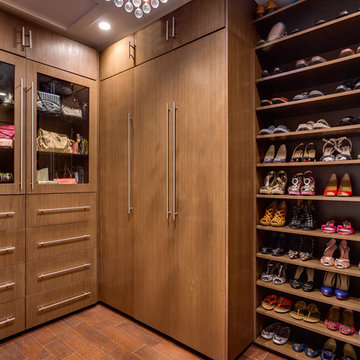
Foto di una cabina armadio unisex minimal con ante in legno scuro, parquet scuro, ante lisce e pavimento marrone
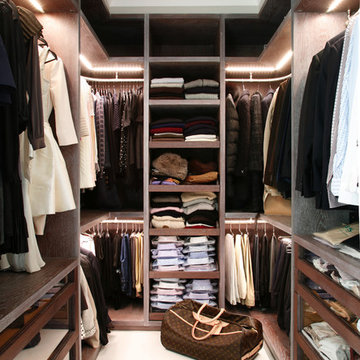
Alison Hammond
Ispirazione per armadi e cabine armadio minimal con nessun'anta e ante in legno bruno
Ispirazione per armadi e cabine armadio minimal con nessun'anta e ante in legno bruno

Photo Credit: Benjamin Benschneider
Idee per un grande spazio per vestirsi per uomo contemporaneo con ante lisce, ante in legno scuro e pavimento in legno massello medio
Idee per un grande spazio per vestirsi per uomo contemporaneo con ante lisce, ante in legno scuro e pavimento in legno massello medio

This was a complete remodel of a traditional 80's split level home. With the main focus of the homeowners wanting to age in place, making sure materials required little maintenance was key. Taking advantage of their beautiful view and adding lots of natural light defined the overall design.
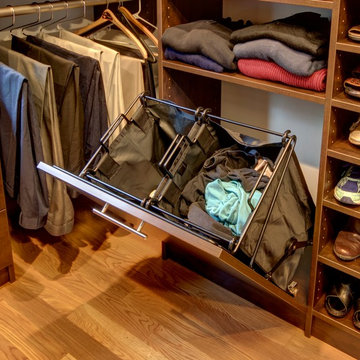
Large walk in closet with makeup built in, shoe storage, necklace cabinet, drawer hutch built ins and more.
Photos by Denis
Foto di una grande cabina armadio unisex chic con ante lisce, ante in legno bruno, pavimento in legno massello medio e pavimento marrone
Foto di una grande cabina armadio unisex chic con ante lisce, ante in legno bruno, pavimento in legno massello medio e pavimento marrone
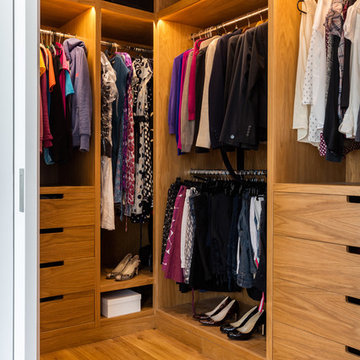
A large part of the front elevation and roof was entirely re-built (having been previously rendered). The original hand-carved Victorian brick detail was carefully removed in small sections and numbered, damaged pieces were repaired to restore this beautiful family home to it's late 19th century glory.
The stunning rear extension with large glass sliding doors and roof lights is an incredible kitchen, dining and family space, opening out onto a beautiful garden.
Plus a basement extension, bespoke joinery throughout, restored plaster mouldings and cornices, a stunning master ensuite with dressing room and decorated in a range of Little Greene shades.
Photography: Andrew Beasley
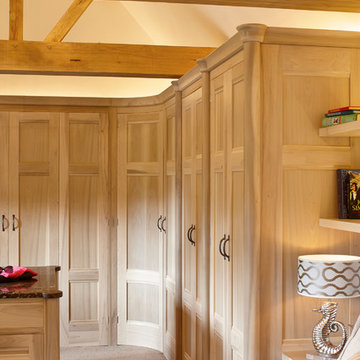
A Beautiful washed tulip wood walk in dressing room with a tall corner carousel shoe storage unit. A central island provides ample storage and a bathroom is accessed via bedroom doors.

We built 24" deep boxes to really showcase the beauty of this walk-in closet. Taller hanging was installed for longer jackets and dusters, and short hanging for scarves. Custom-designed jewelry trays were added. Valet rods were mounted to help organize outfits and simplify packing for trips. A pair of antique benches makes the space inviting.
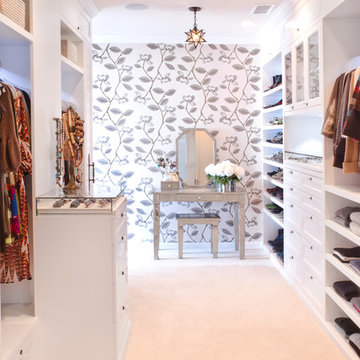
Features of HER closet:
White Paint Grade Wood Cabinetry with Base and Crown
Cedar Lined Drawers for Cashmere Sweaters
Furniture Accessories include Chandeliers and Vanity
Lingerie Inserts
Pull-out Hooks
Scarf Rack
Jewelry Display Case
Sunglass Display Case
Integrated Light Up Rods
Integrated Showcase Lighting
Flat Adjustable Shoe Shelves
Full Length Framed Mirror
Magnolia Wallpaper
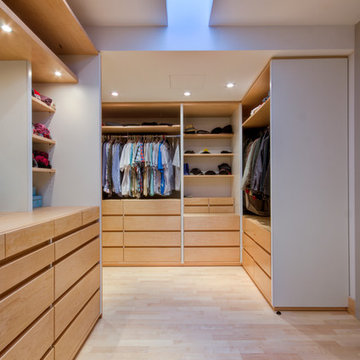
Photo Credit: Alan Carville
Esempio di una cabina armadio minimal con nessun'anta, ante in legno chiaro e parquet chiaro
Esempio di una cabina armadio minimal con nessun'anta, ante in legno chiaro e parquet chiaro

This built-in closet system allows for a larger bedroom space while still creating plenty of storage.
Foto di un armadio incassato minimalista con ante lisce, ante in legno scuro, parquet chiaro e soffitto in legno
Foto di un armadio incassato minimalista con ante lisce, ante in legno scuro, parquet chiaro e soffitto in legno
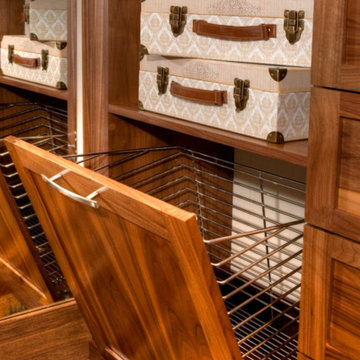
Designed by Closet Factory Kentucky. This walnut wood walk-in closet is cohesive throughout the space, as the flooring, drawers, cabinets, and shelves have all been custom stained to blend seamlessly together. Just because this stained walnut walk-in looks stylish doesn’t mean it lacks functionality. Here we have triple-hanging sections made accessible by manual pull-down rods, ensuring that every inch of useable wall space is maximized to its full potential. Space-saving accessories like concealed hampers further this idea of combining form and function to help keep this beautiful closet organized.
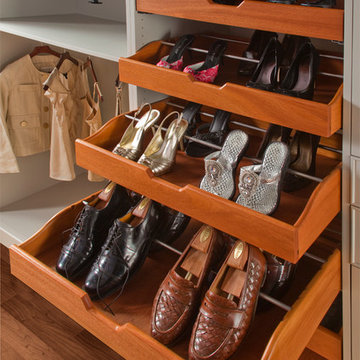
Bergen County, NJ - Cabinet Storage Ideas Designed by The Hammer & Nail Inc.
http://thehammerandnail.com
#BartLidsky #HNdesigns #KitchenDesign #KitchenStorage

The dressing had to be spacious and, of course, with plenty of storage. Since we dressed all wardrobes in the house, we chose to dress this dressing room as well.
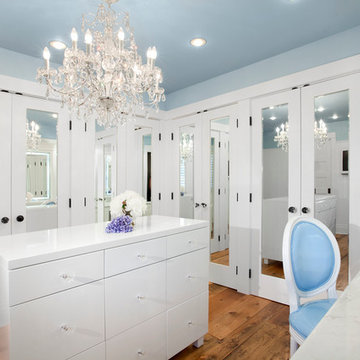
Dressing Room.
Ema Peter Photography
www.emapeter.com
Immagine di uno spazio per vestirsi classico con ante bianche e pavimento in legno massello medio
Immagine di uno spazio per vestirsi classico con ante bianche e pavimento in legno massello medio
Armadi e Cabine Armadio color legno
1