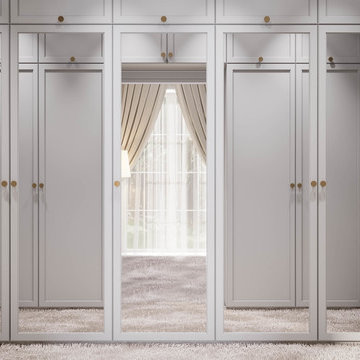Armadi e Cabine Armadio classici
Ordina per:Popolari oggi
101 - 120 di 59.005 foto

Idee per una grande cabina armadio per donna tradizionale con ante con riquadro incassato, ante bianche, pavimento in legno massello medio e pavimento marrone

TEAM:
Architect: LDa Architecture & Interiors
Builder (Kitchen/ Mudroom Addition): Shanks Engineering & Construction
Builder (Master Suite Addition): Hampden Design
Photographer: Greg Premru

A custom closet with Crystal's Hanover Cabinetry. The finish is custom on Premium Alder Wood. Custom curved front drawer with turned legs add to the ambiance. Includes LED lighting and Cambria Quartz counters.
Trova il professionista locale adatto per il tuo progetto
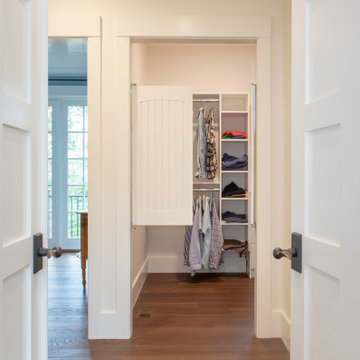
Our clients hired us to design their second home in Northern Michigan; a place they could relax, unwind and enjoy all that Northern Michigan has to offer. Their main residence is in St. Louis, Missouri and they first came to Northern Michigan on vacation with friends. They fell in love with the area and ultimately purchased property in the Walloon area. In addition to the lot they build their home on, they also purchased the lot next door to have plenty of room to garden. The finished product includes a large, open area great room and kitchen, master bedroom and laundry on the main level as well as two guest bedrooms; laundry and a large living area in the walk-out lower level. The large upper deck as well as lower patio offer plenty of room to enjoy the outdoors and their lovely view of beautiful Walloon lake.
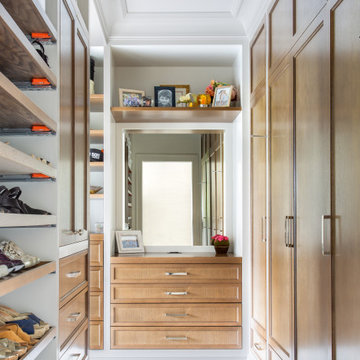
Immagine di una cabina armadio per donna chic con ante con riquadro incassato, ante in legno scuro e pavimento grigio

Photo by Chris Snook
Immagine di uno spazio per vestirsi unisex chic di medie dimensioni con ante a persiana, ante bianche, pavimento in legno massello medio e pavimento marrone
Immagine di uno spazio per vestirsi unisex chic di medie dimensioni con ante a persiana, ante bianche, pavimento in legno massello medio e pavimento marrone
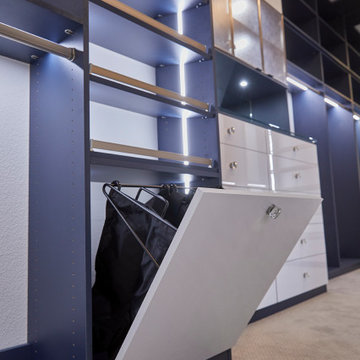
Immagine di una cabina armadio unisex chic di medie dimensioni con ante lisce, ante bianche, moquette e pavimento grigio

This stunning custom master closet is part of a whole house design and renovation project by Haven Design and Construction. The homeowners desired a master suite with a dream closet that had a place for everything. We started by significantly rearranging the master bath and closet floorplan to allow room for a more spacious closet. The closet features lighted storage for purses and shoes, a rolling ladder for easy access to top shelves, pull down clothing rods, an island with clothes hampers and a handy bench, a jewelry center with mirror, and ample hanging storage for clothing.
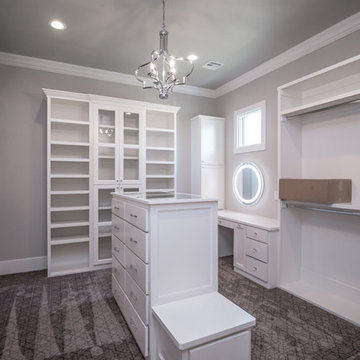
• HIS AND HERS CLOSETS
• CUSTOM CABINETRY INCLUDING BUILT IN DRESSERS, SHOE STORAGE, MAKEUP VANITY,
AND BUILT IN SEATING
• CUSTOM SHELVING WITH OVAL CHROME CLOSET RODS

Visit The Korina 14803 Como Circle or call 941 907.8131 for additional information.
3 bedrooms | 4.5 baths | 3 car garage | 4,536 SF
The Korina is John Cannon’s new model home that is inspired by a transitional West Indies style with a contemporary influence. From the cathedral ceilings with custom stained scissor beams in the great room with neighboring pristine white on white main kitchen and chef-grade prep kitchen beyond, to the luxurious spa-like dual master bathrooms, the aesthetics of this home are the epitome of timeless elegance. Every detail is geared toward creating an upscale retreat from the hectic pace of day-to-day life. A neutral backdrop and an abundance of natural light, paired with vibrant accents of yellow, blues, greens and mixed metals shine throughout the home.
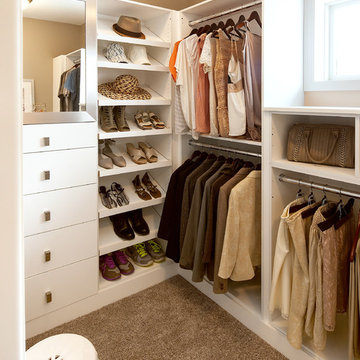
Foto di una cabina armadio unisex classica di medie dimensioni con ante lisce, ante bianche, moquette e pavimento marrone

Foto di una cabina armadio tradizionale con ante bianche e pavimento in legno massello medio
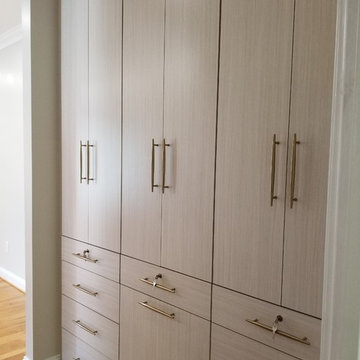
Cecelia Peay
Ispirazione per uno spazio per vestirsi chic di medie dimensioni con ante in stile shaker e ante bianche
Ispirazione per uno spazio per vestirsi chic di medie dimensioni con ante in stile shaker e ante bianche

This make-up area is a must-have in this walk-in closet!
BUILT Photography
Esempio di un'ampia cabina armadio unisex tradizionale con ante a filo, ante blu, moquette e pavimento grigio
Esempio di un'ampia cabina armadio unisex tradizionale con ante a filo, ante blu, moquette e pavimento grigio
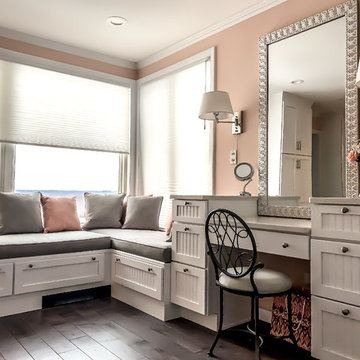
Irene Samson
Idee per uno spazio per vestirsi per donna tradizionale di medie dimensioni con ante a filo, ante bianche, parquet scuro e pavimento marrone
Idee per uno spazio per vestirsi per donna tradizionale di medie dimensioni con ante a filo, ante bianche, parquet scuro e pavimento marrone

Idee per un armadio o armadio a muro unisex classico di medie dimensioni con nessun'anta, ante bianche, pavimento in gres porcellanato e pavimento nero

A fabulous new walk-in closet with an accent wallpaper.
Photography (c) Jeffrey Totaro.
Ispirazione per una cabina armadio per donna chic di medie dimensioni con ante di vetro, ante bianche, pavimento in legno massello medio e pavimento marrone
Ispirazione per una cabina armadio per donna chic di medie dimensioni con ante di vetro, ante bianche, pavimento in legno massello medio e pavimento marrone
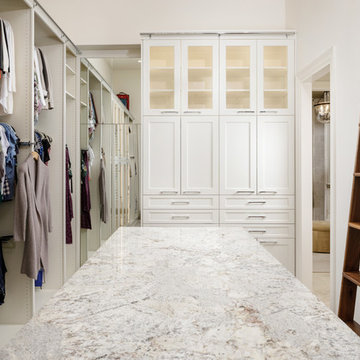
Kolanowski Studio
Foto di armadi e cabine armadio tradizionali con ante di vetro, moquette e pavimento grigio
Foto di armadi e cabine armadio tradizionali con ante di vetro, moquette e pavimento grigio
Armadi e Cabine Armadio classici
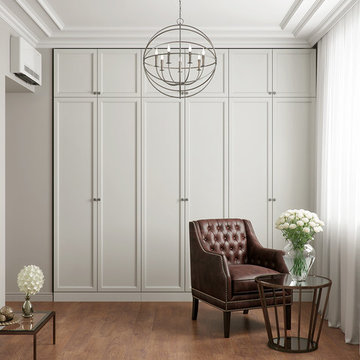
Bright and crisp walk in wardrobe room by Bravo London
Ispirazione per armadi e cabine armadio classici
Ispirazione per armadi e cabine armadio classici
6
