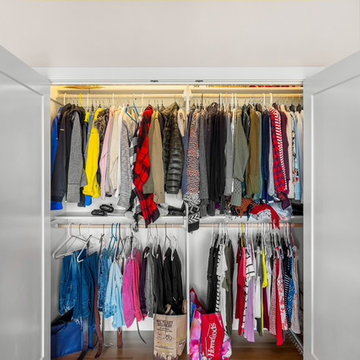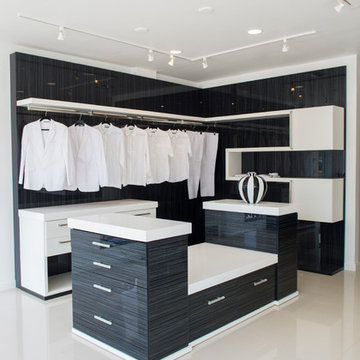Armadi e Cabine Armadio bianchi
Filtra anche per:
Budget
Ordina per:Popolari oggi
21 - 40 di 1.806 foto
1 di 3
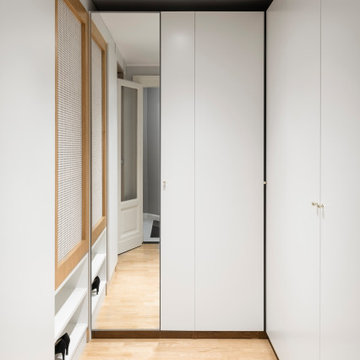
Foto: Federico Villa Studio
Idee per una cabina armadio unisex scandinava di medie dimensioni con ante lisce, ante bianche, parquet chiaro e soffitto ribassato
Idee per una cabina armadio unisex scandinava di medie dimensioni con ante lisce, ante bianche, parquet chiaro e soffitto ribassato
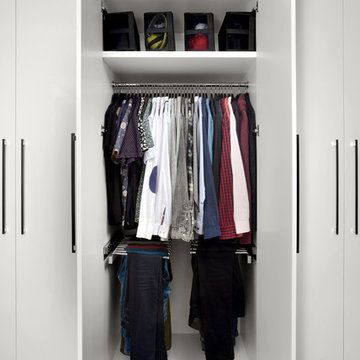
An organized closet is key. Here we went with built in pant racks and additional storage in boxes.
Esempio di un armadio o armadio a muro unisex contemporaneo di medie dimensioni con ante lisce, ante bianche, parquet chiaro e pavimento beige
Esempio di un armadio o armadio a muro unisex contemporaneo di medie dimensioni con ante lisce, ante bianche, parquet chiaro e pavimento beige
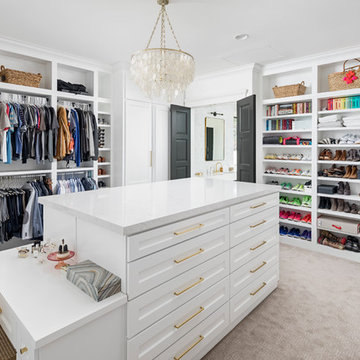
Master closet with quartz island
Ispirazione per una grande cabina armadio unisex tradizionale con ante in stile shaker, ante bianche, moquette e pavimento beige
Ispirazione per una grande cabina armadio unisex tradizionale con ante in stile shaker, ante bianche, moquette e pavimento beige
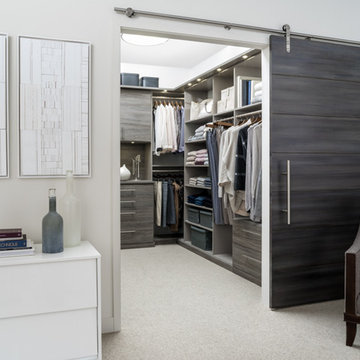
Foto di una cabina armadio unisex chic di medie dimensioni con moquette, ante lisce, ante marroni e pavimento beige
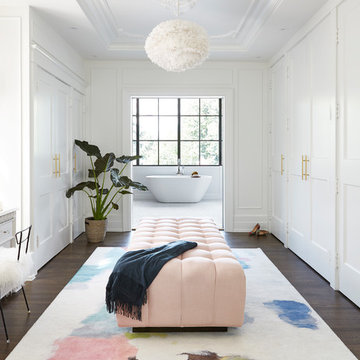
Valerie Wilcox
Ispirazione per uno spazio per vestirsi unisex chic di medie dimensioni con ante in stile shaker, ante bianche, pavimento marrone e parquet scuro
Ispirazione per uno spazio per vestirsi unisex chic di medie dimensioni con ante in stile shaker, ante bianche, pavimento marrone e parquet scuro

The homeowner wanted this bonus room area to function as additional storage and create a boutique dressing room for their daughter since she only had smaller reach in closets in her bedroom area. The project was completed using a white melamine and traditional raised panel doors. The design includes double hanging sections, shoe & boot storage, upper ‘cubbies’ for extra storage or a decorative display area, a wall length of drawers with a window bench and a vanity sitting area. The design is completed with fluted columns, large crown molding, and decorative applied end panels. The full length mirror was a must add for wardrobe checks.
Designed by Marcia Spinosa for Closet Organizing Systems
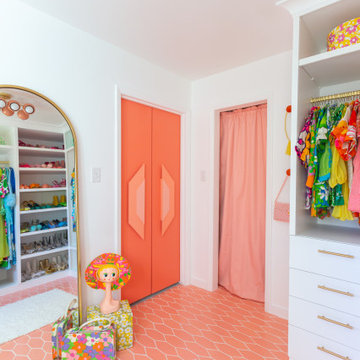
Idee per una grande cabina armadio per donna contemporanea con ante bianche, pavimento con piastrelle in ceramica, pavimento rosa e ante lisce
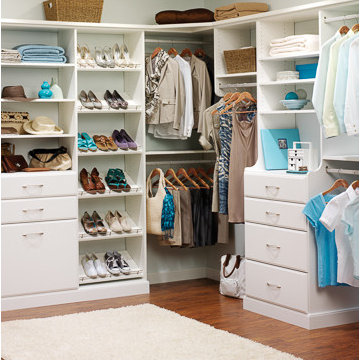
Esempio di una cabina armadio unisex classica di medie dimensioni con ante lisce, ante bianche, parquet scuro e pavimento marrone
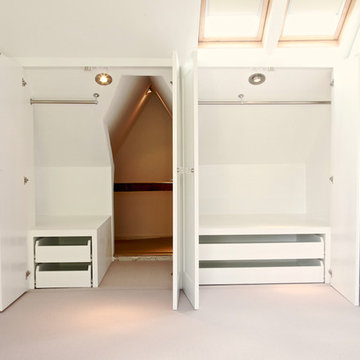
Ispirazione per una cabina armadio unisex contemporanea di medie dimensioni con ante bianche e moquette
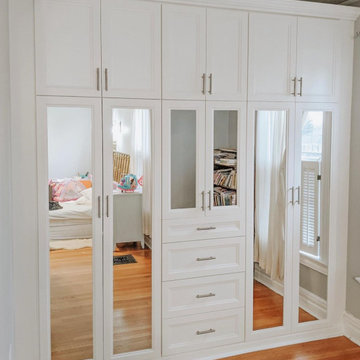
This beautiful install for a little girls room features all white cabinets with Allegra style doors and drawers and brushed nickel hardware
Idee per un piccolo armadio incassato per donna tradizionale con ante con riquadro incassato, ante bianche, pavimento in legno massello medio e pavimento marrone
Idee per un piccolo armadio incassato per donna tradizionale con ante con riquadro incassato, ante bianche, pavimento in legno massello medio e pavimento marrone

Builder: Boone Construction
Photographer: M-Buck Studio
This lakefront farmhouse skillfully fits four bedrooms and three and a half bathrooms in this carefully planned open plan. The symmetrical front façade sets the tone by contrasting the earthy textures of shake and stone with a collection of crisp white trim that run throughout the home. Wrapping around the rear of this cottage is an expansive covered porch designed for entertaining and enjoying shaded Summer breezes. A pair of sliding doors allow the interior entertaining spaces to open up on the covered porch for a seamless indoor to outdoor transition.
The openness of this compact plan still manages to provide plenty of storage in the form of a separate butlers pantry off from the kitchen, and a lakeside mudroom. The living room is centrally located and connects the master quite to the home’s common spaces. The master suite is given spectacular vistas on three sides with direct access to the rear patio and features two separate closets and a private spa style bath to create a luxurious master suite. Upstairs, you will find three additional bedrooms, one of which a private bath. The other two bedrooms share a bath that thoughtfully provides privacy between the shower and vanity.
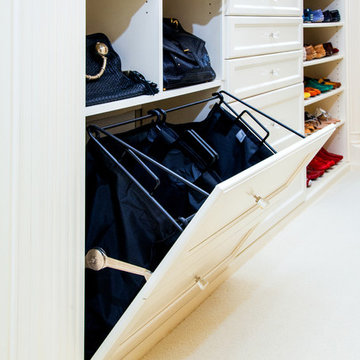
Laundry storage separating lights and darks in Master closet. The faces look like drawers with crystal knobs
Ispirazione per uno spazio per vestirsi unisex tradizionale di medie dimensioni con ante con riquadro incassato, ante bianche, moquette e pavimento bianco
Ispirazione per uno spazio per vestirsi unisex tradizionale di medie dimensioni con ante con riquadro incassato, ante bianche, moquette e pavimento bianco
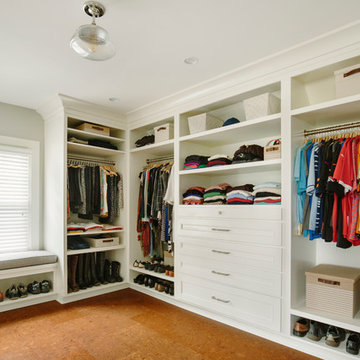
A large and luxurious walk-in closet we designed for this Laurelhurst home. The space is organized to a T, with designated spots for everything and anything - including his and her sides, shoe storage, jewelry storage, and more.
For more about Angela Todd Studios, click here: https://www.angelatoddstudios.com/
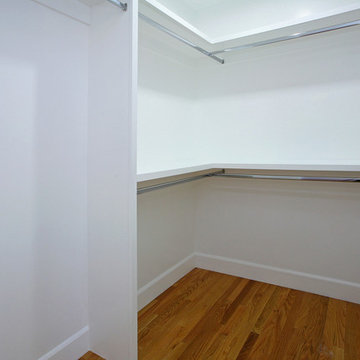
YD Construction and Development
Idee per una cabina armadio unisex minimalista di medie dimensioni con nessun'anta, ante bianche e pavimento in legno massello medio
Idee per una cabina armadio unisex minimalista di medie dimensioni con nessun'anta, ante bianche e pavimento in legno massello medio
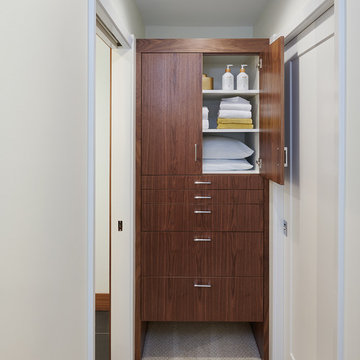
The hall leading to the master bath was outfitted with a custom floating, flat panel walnut cabinet. Extra deep drawers provide storage for large bulky items (comforters) while shelving above provides quick access to everyday items (towels).
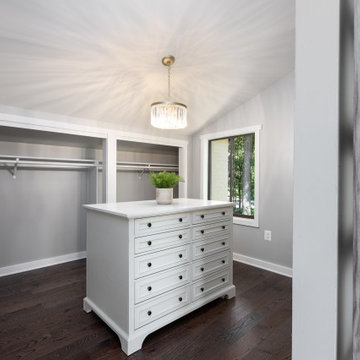
Who doesn't need a closet island and a beautiful chandelier?
Ispirazione per uno spazio per vestirsi unisex contemporaneo di medie dimensioni con ante con riquadro incassato, ante bianche, parquet scuro, pavimento marrone e soffitto a volta
Ispirazione per uno spazio per vestirsi unisex contemporaneo di medie dimensioni con ante con riquadro incassato, ante bianche, parquet scuro, pavimento marrone e soffitto a volta
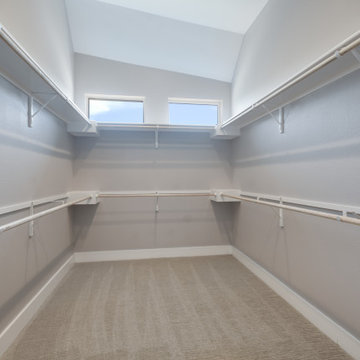
Ispirazione per una grande cabina armadio unisex minimalista con nessun'anta, ante bianche, moquette, pavimento grigio e soffitto a volta
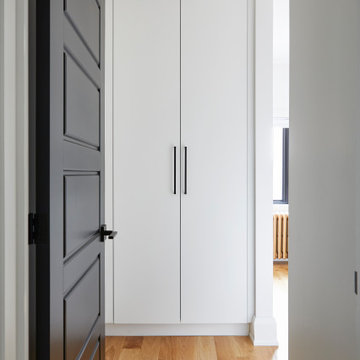
A custom walk-through closet leads to the master bedroom.
Ispirazione per un piccolo armadio incassato unisex classico con ante lisce, ante bianche, parquet chiaro e pavimento marrone
Ispirazione per un piccolo armadio incassato unisex classico con ante lisce, ante bianche, parquet chiaro e pavimento marrone
Armadi e Cabine Armadio bianchi
2
