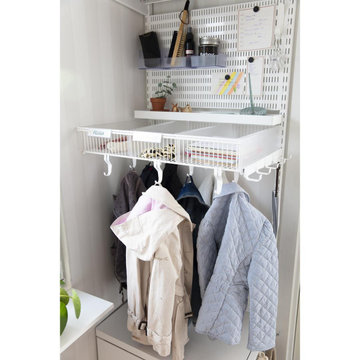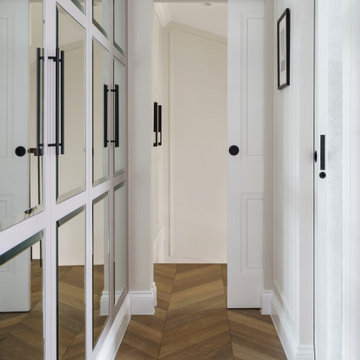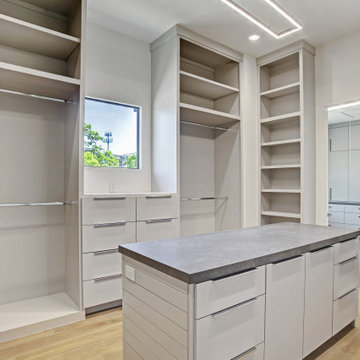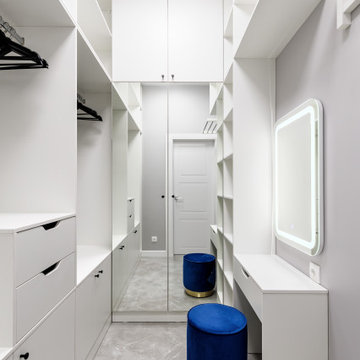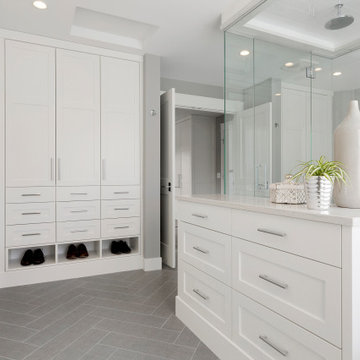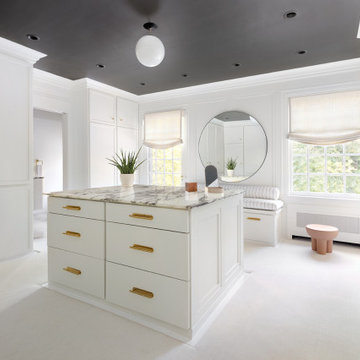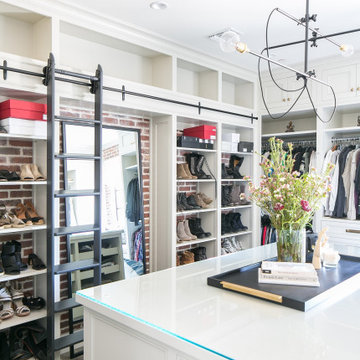Armadi e Cabine Armadio bianchi
Filtra anche per:
Budget
Ordina per:Popolari oggi
21 - 40 di 30.564 foto
1 di 2

Our Princeton architects collaborated with the homeowners to customize two spaces within the primary suite of this home - the closet and the bathroom. The new, gorgeous, expansive, walk-in closet was previously a small closet and attic space. We added large windows and designed a window seat at each dormer. Custom-designed to meet the needs of the homeowners, this space has the perfect balance or hanging and drawer storage. The center islands offers multiple drawers and a separate vanity with mirror has space for make-up and jewelry. Shoe shelving is on the back wall with additional drawer space. The remainder of the wall space is full of short and long hanging areas and storage shelves, creating easy access for bulkier items such as sweaters.
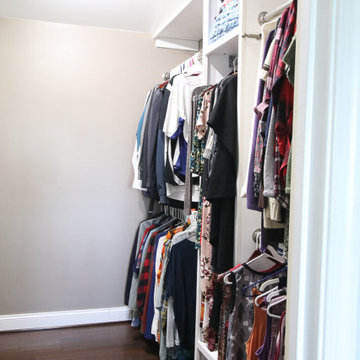
AFTER Photo: Split sided closet with mens clothing on left and womens clothing on the right. Lots of additional storage.
Esempio di un grande armadio incassato unisex country con nessun'anta, ante bianche e pavimento in legno massello medio
Esempio di un grande armadio incassato unisex country con nessun'anta, ante bianche e pavimento in legno massello medio

Aménagement d'une suite parental avec 2 dressings sous pente, une baignoire, climatiseurs encastrés.
Sol en stratifié et tomettes hexagonales en destructurés, ambiance contemporaine assurée !
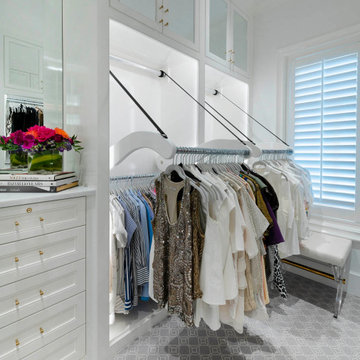
This long, narrow closet is bright, airy with extra storage, wardrobe pull downs and a shoe carousel. Mirrored upper cabinets go to the 10 foot ceiling.
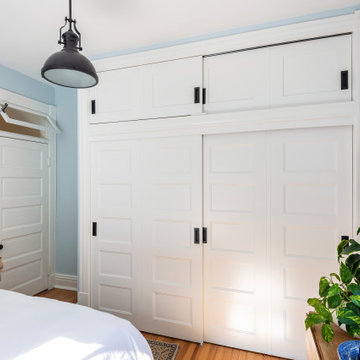
We created better access to the storage above the doors by replacing drywall with new custom by-pass doors and putting a "floor" between the main closet and upper storage.
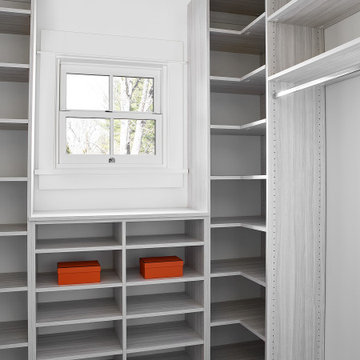
Foto di una cabina armadio per donna design di medie dimensioni con ante lisce, ante grigie, parquet chiaro e pavimento beige
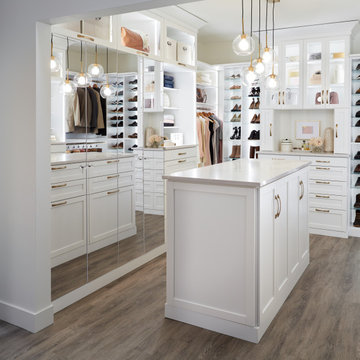
Mirror doors make this closet space feel more spacious, plus they highlight the stylish light fixtures!
Esempio di armadi e cabine armadio chic
Esempio di armadi e cabine armadio chic

The "hers" master closet is bathed in natural light and boasts custom leaded glass french doors, completely custom cabinets, a makeup vanity, towers of shoe glory, a dresser island, Swarovski crystal cabinet pulls...even custom vent covers.
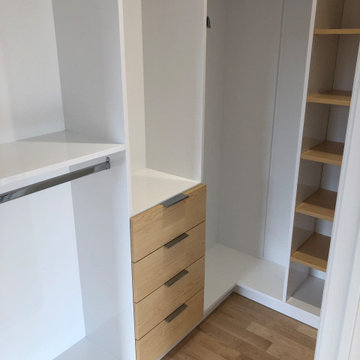
Immagine di una cabina armadio unisex minimalista di medie dimensioni con nessun'anta, ante bianche e parquet chiaro
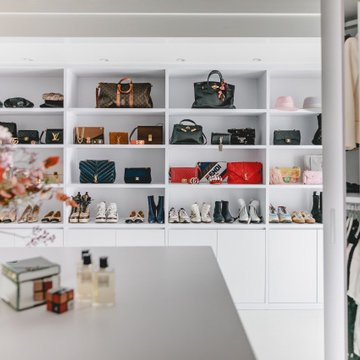
Ankleide nach Maß gefertigt mit offenen Regalen und geschlossenen Drehtürenschränken
Foto di un grande spazio per vestirsi unisex minimal con nessun'anta, ante bianche, pavimento in marmo e pavimento bianco
Foto di un grande spazio per vestirsi unisex minimal con nessun'anta, ante bianche, pavimento in marmo e pavimento bianco

TEAM:
Architect: LDa Architecture & Interiors
Builder (Kitchen/ Mudroom Addition): Shanks Engineering & Construction
Builder (Master Suite Addition): Hampden Design
Photographer: Greg Premru
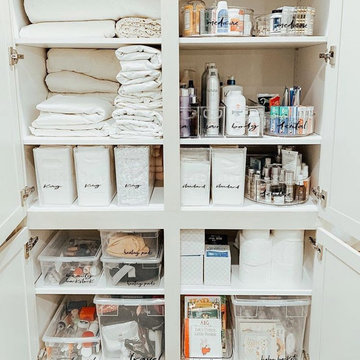
Foto di un piccolo armadio o armadio a muro unisex country con ante bianche, pavimento in legno massello medio e pavimento marrone
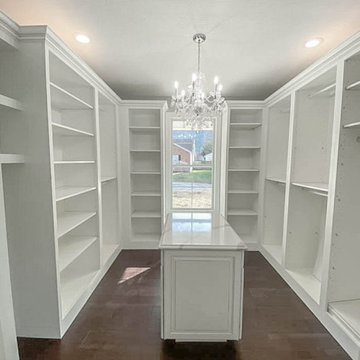
Immagine di una grande cabina armadio unisex chic con ante con bugna sagomata, ante bianche, parquet scuro e pavimento marrone
Armadi e Cabine Armadio bianchi
2
