Armadi e Cabine Armadio bianchi con pavimento in gres porcellanato
Filtra anche per:
Budget
Ordina per:Popolari oggi
81 - 100 di 243 foto
1 di 3
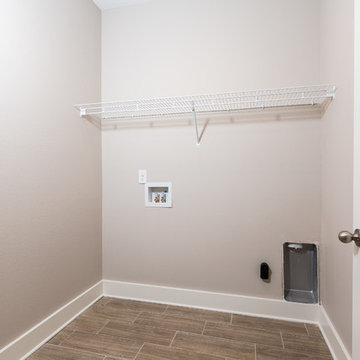
Esempio di una cabina armadio unisex chic di medie dimensioni con pavimento in gres porcellanato e pavimento beige
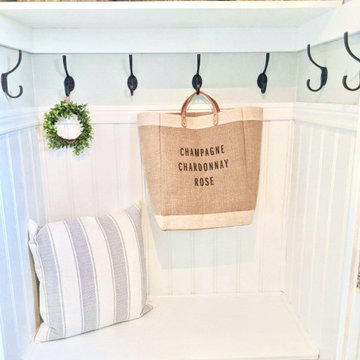
Small entry foyer closet remodeled into coastal modern farmhouse mud room nook.
Ispirazione per un piccolo armadio o armadio a muro stile marinaro con pavimento in gres porcellanato e pavimento grigio
Ispirazione per un piccolo armadio o armadio a muro stile marinaro con pavimento in gres porcellanato e pavimento grigio
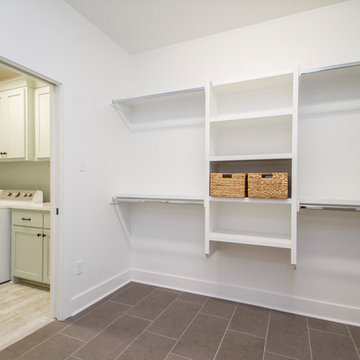
Idee per una grande cabina armadio costiera con nessun'anta, ante bianche, pavimento in gres porcellanato e pavimento grigio
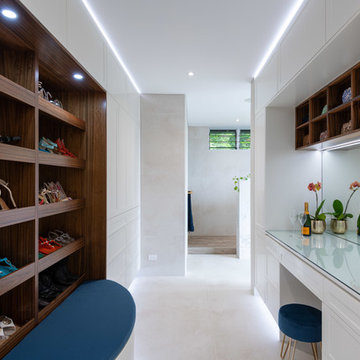
Steve Ryan - RixRyan
Esempio di una grande cabina armadio unisex minimal con ante in stile shaker, ante gialle, pavimento in gres porcellanato e pavimento beige
Esempio di una grande cabina armadio unisex minimal con ante in stile shaker, ante gialle, pavimento in gres porcellanato e pavimento beige
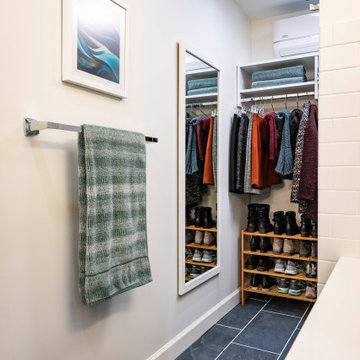
This couple approached us to design and renovate their existing master suite on their adorable Broad Ripple area home. Their goals were to update, open up and improve the function of their space. The ceilings were very low and the space was tight with an inefficient master bath and separate closet. We began by removing the ceiling and providing a high cathedral space for an expanded feel in the bedroom. We removed a side door and picture window and installed a sliding glass door to improve the natural lighting of the space and allow access to their landscaped patio on the back of the home. We stole space from the large master bedroom and eliminated the door that led into the closet, to allow for a larger bathroom and walk-in master closet with dressing area. This permitted a larger shower with a bench and the addition of a make-up vanity area. We also enlarged the window in the bathroom to allow more natural light into the space. The final design element was a floating step outside the sliding door onto their patio which is clean, modern and enhances the entrance to their serene master suite from the exterior.
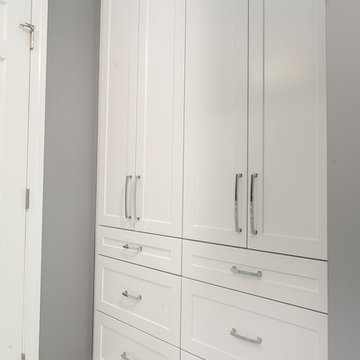
This built-in cabinetry allows for lots of storage while creating more open space.
Idee per armadi e cabine armadio classici di medie dimensioni con pavimento grigio, ante in stile shaker, ante bianche e pavimento in gres porcellanato
Idee per armadi e cabine armadio classici di medie dimensioni con pavimento grigio, ante in stile shaker, ante bianche e pavimento in gres porcellanato
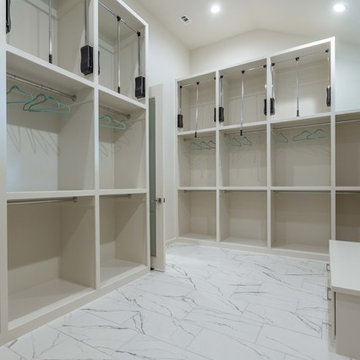
Idee per un grande spazio per vestirsi unisex classico con nessun'anta, ante bianche, pavimento in gres porcellanato e pavimento bianco
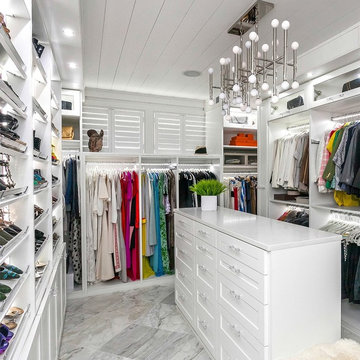
Esempio di una grande cabina armadio unisex moderna con ante in stile shaker, ante bianche, pavimento in gres porcellanato e pavimento grigio
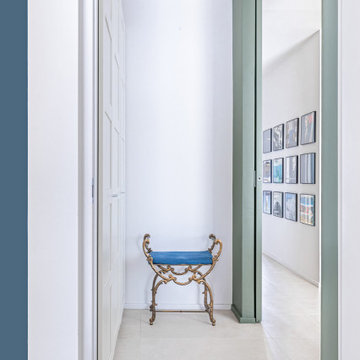
La zona notte dispone di un disimpegno attrezzato con armadi e può essere chiusa da un pannello scorrevole
Foto di un armadio o armadio a muro unisex design di medie dimensioni con ante con riquadro incassato, ante bianche, pavimento in gres porcellanato, pavimento beige e soffitto ribassato
Foto di un armadio o armadio a muro unisex design di medie dimensioni con ante con riquadro incassato, ante bianche, pavimento in gres porcellanato, pavimento beige e soffitto ribassato
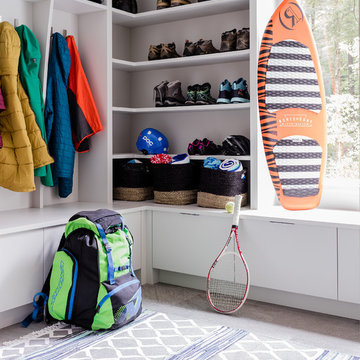
We gave this newly-built weekend home in New London, New Hampshire a colorful and contemporary interior style. The successful result of a partnership with Smart Architecture, Grace Hill Construction and Terri Wilcox Gardens, we translated the contemporary-style architecture into modern, yet comfortable interiors for a Massachusetts family. Creating a lake home designed for gatherings of extended family and friends that will produce wonderful memories for many years to come.
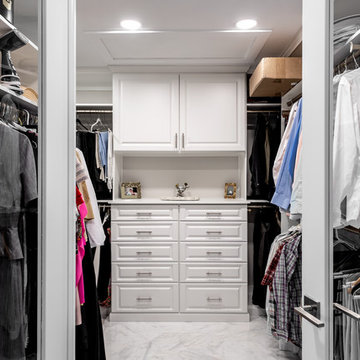
photos by Project Focus
Idee per un grande spazio per vestirsi unisex minimalista con ante con bugna sagomata, ante bianche, pavimento in gres porcellanato e pavimento bianco
Idee per un grande spazio per vestirsi unisex minimalista con ante con bugna sagomata, ante bianche, pavimento in gres porcellanato e pavimento bianco
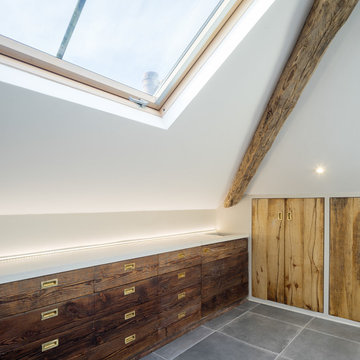
This loft conversion is a master bedroom, crafted and restyled by Brandler London using numerous types of wood. The main wardrobes here are constructed out of reclaimed wood from a beekeepers barn in continental Europe, with the horizontal wood grain arrangement flowing like the storms of Jupiter.
Internal drawers, shelves, and hanging wardrobe space all painted with Pelt by Farrow & Ball. The down lighting creates dramatic shadows on the wardrobe fronts and illuminates the inside when the doors are opened. These wardrobes creep around the perimeter of the room with glass shelves, concretes worktops, and a vanity unit with a number of built-in drawers. The vanity surface culminates with a drop into a laundry alcove. A line of light coloured pine doors house a run of low-level hanging wardrobe space with more storage behind. With wood-clad steels and a reclaimed sliding door from an old London warehouse, this bedroom possesses a cozy warmth while providing the necessary storage of a modern master bedroom. Blending a modern aesthetic with the owners’ own sense of whimsy, these varying and textured surfaces go above and beyond and conceal the entry into a secret hideaway room.
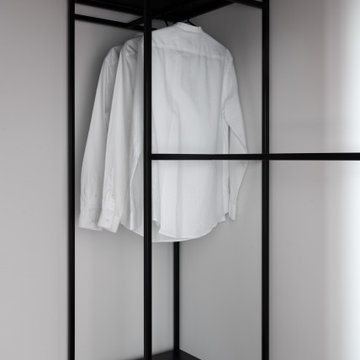
Гардеробная - прачечная:
За дверью невидимкой, которая так же как и стена, покрыта декоративной штукатуркой, скрывается гардеробная-прачечная.
Все системы хранения выполнены из металла, но исходя из назначения, имеют свои особенности.
С одной стороны здесь расположено хранение для вещей, поэтому внизу для удобства выкатные ящики, а наверху до потолка сделаны штанги для вещей под плечики.Напротив располагается прачечная, где происходит цикл: стирка, сушка, хранение.
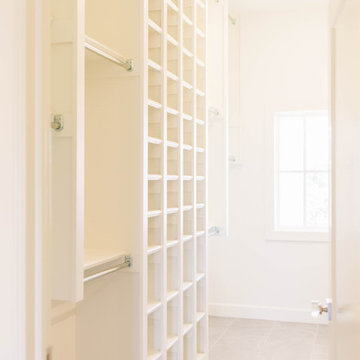
Foto di una cabina armadio unisex country di medie dimensioni con pavimento in gres porcellanato e pavimento grigio
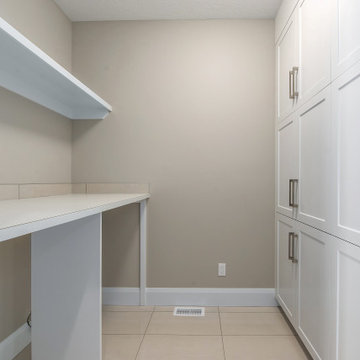
Esempio di una cabina armadio unisex classica di medie dimensioni con ante con riquadro incassato, ante bianche, pavimento in gres porcellanato e pavimento beige
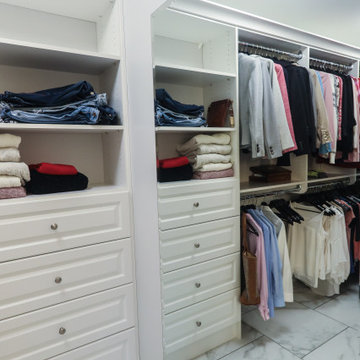
Forsyth Master Suite Remodel - Master Closet
Idee per una cabina armadio unisex classica di medie dimensioni con ante bianche, pavimento in gres porcellanato, pavimento bianco e ante con bugna sagomata
Idee per una cabina armadio unisex classica di medie dimensioni con ante bianche, pavimento in gres porcellanato, pavimento bianco e ante con bugna sagomata
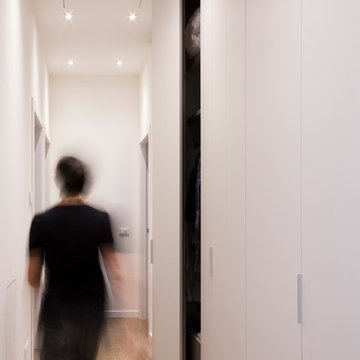
Immagine di un armadio o armadio a muro unisex moderno di medie dimensioni con ante lisce, ante beige e pavimento in gres porcellanato
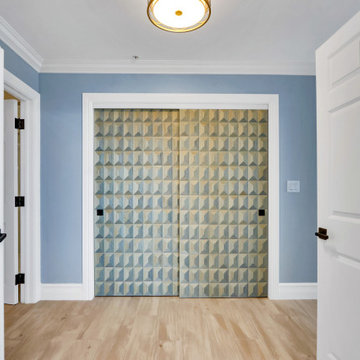
The existing Master Closet sliding mirrored doors were replaced with custom flush doors that were wrapped with Phillip Jeffries coffered wood wallcovering. We wanted to create visual impact with the doors since they are seen from the main Living space when the doors to the Master Suite are in the open position.
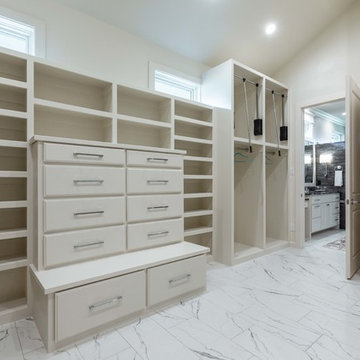
Esempio di un grande spazio per vestirsi unisex chic con nessun'anta, ante bianche, pavimento in gres porcellanato e pavimento bianco
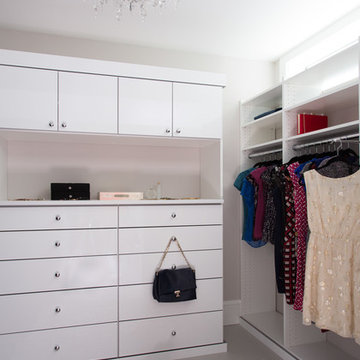
The wife's dressing room has a transom window to allow in natural light, built-in closets on two walls, and a bank of drawers and countertop for jewelry. The ceiling light fixture adds glamour.
Photo: Eric Roth
Armadi e Cabine Armadio bianchi con pavimento in gres porcellanato
5