Armadi e Cabine Armadio bianchi con pavimento in gres porcellanato
Filtra anche per:
Budget
Ordina per:Popolari oggi
61 - 80 di 241 foto
1 di 3
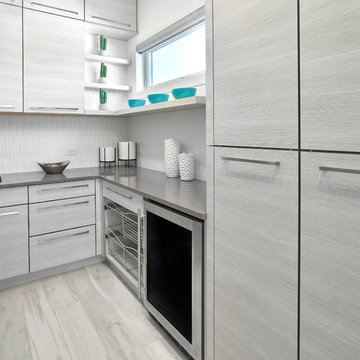
Walk through pantry. With hose for central vac built in. Pull outs. Sink. Access to garage.
Esempio di una grande cabina armadio unisex contemporanea con ante a persiana, ante grigie, pavimento in gres porcellanato e pavimento grigio
Esempio di una grande cabina armadio unisex contemporanea con ante a persiana, ante grigie, pavimento in gres porcellanato e pavimento grigio
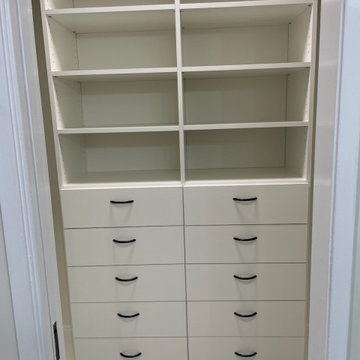
Tiny walk in with big needs. Hanging, shelving and drawers
Foto di una piccola cabina armadio con ante lisce, ante bianche e pavimento in gres porcellanato
Foto di una piccola cabina armadio con ante lisce, ante bianche e pavimento in gres porcellanato
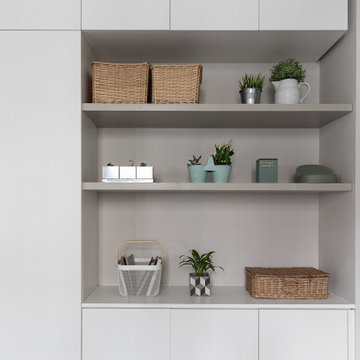
per questo piccolo loft abbiamo prestato molta attenzione all'uso dei colori, utilizzando colori e contrasti che espandono e personalizzano lo spazio.
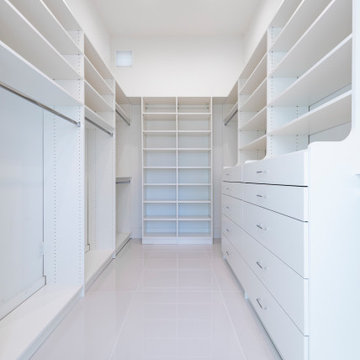
The DSA Residential Team designed this 4,000 SF Coastal Contemporary Spec Home. The two-story home was designed with an open concept for the living areas, maximizing the waterfront views and incorporating as much natural light as possible. The home was designed with a circular drive entrance and concrete block / turf courtyard, affording access to the home's two garages. DSA worked within the community's HOA guidelines to accomplish the look and feel the client wanted to achieve for the home. The team provided architectural renderings for the spec home to help with marketing efforts and to help future buyers envision the final product.
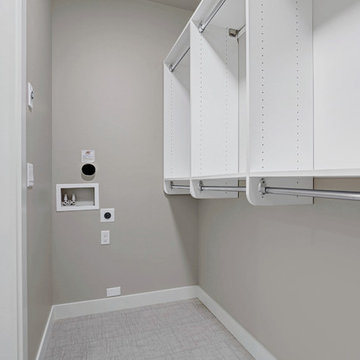
Soundview Photography
Foto di una cabina armadio minimal con ante bianche e pavimento in gres porcellanato
Foto di una cabina armadio minimal con ante bianche e pavimento in gres porcellanato
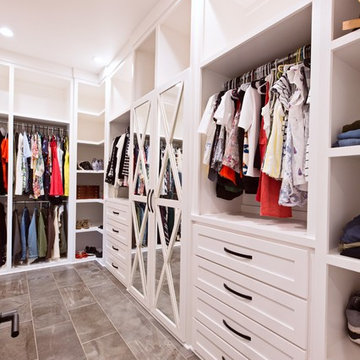
Ispirazione per una cabina armadio chic con ante in stile shaker, ante bianche, pavimento in gres porcellanato e pavimento grigio
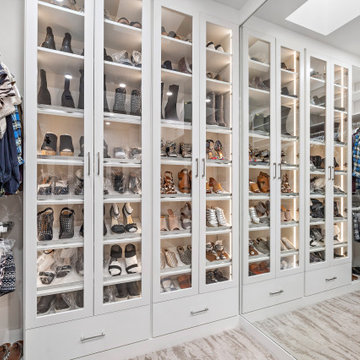
A well-lit elegant closet anyone? With a silky-smooth white finish, you'll love waking up to this every morning and walking past satin nickel pulls, adjustable glass shelving and a beautifully placed seating area right in front of an amazing display of heels, boots and shoe selection where you can comfortably sit and decide what you want to wear. Contact us today for a free consultation: https://bit.ly/3KYNtaY
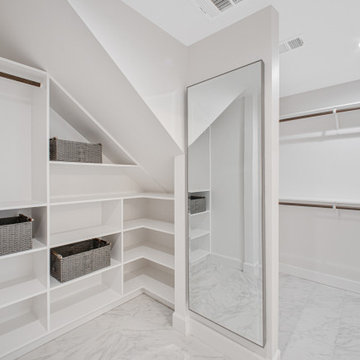
Esempio di un armadio incassato american style di medie dimensioni con ante bianche, pavimento in gres porcellanato e pavimento bianco
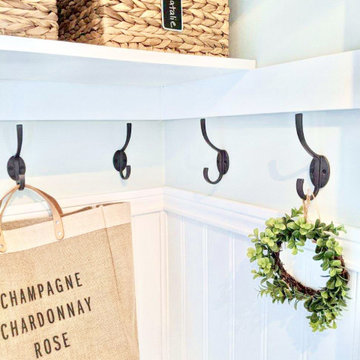
Small entry foyer closet remodeled into coastal modern farmhouse mud room nook.
Foto di un piccolo armadio o armadio a muro stile marinaro con pavimento in gres porcellanato e pavimento grigio
Foto di un piccolo armadio o armadio a muro stile marinaro con pavimento in gres porcellanato e pavimento grigio
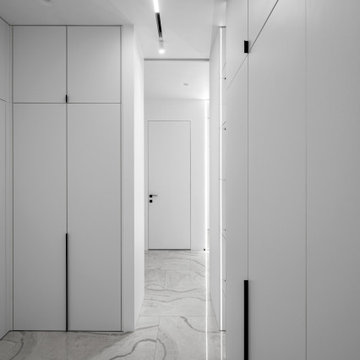
Our team converted the hallway into a walk-in dressing area. We also managed to put there a washer and a dryer together with a water heater above them. The dressing room area has been expanded at the expense of the home office, so the storage space increased quite significantly.
We design interiors of homes and apartments worldwide. If you need well-thought and aesthetical interior, submit a request on the website.
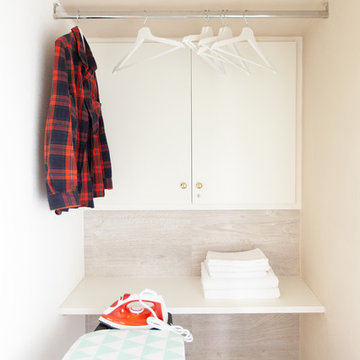
Esempio di un piccolo spazio per vestirsi unisex mediterraneo con ante lisce, ante bianche, pavimento in gres porcellanato e pavimento beige
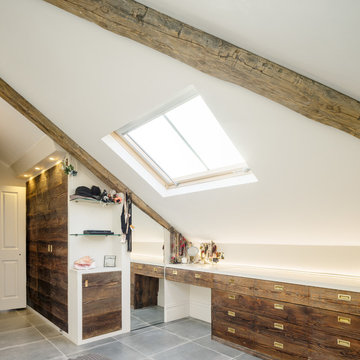
This loft conversion is a master bedroom, crafted and restyled by Brandler London using numerous types of wood. The main wardrobes here are constructed out of reclaimed wood from a beekeepers barn in continental Europe, with the horizontal wood grain arrangement flowing like the storms of Jupiter.
Internal drawers, shelves, and hanging wardrobe space all painted with Pelt by Farrow & Ball. The down lighting creates dramatic shadows on the wardrobe fronts and illuminates the inside when the doors are opened. These wardrobes creep around the perimeter of the room with glass shelves, concretes worktops, and a vanity unit with a number of built-in drawers. The vanity surface culminates with a drop into a laundry alcove. A line of light coloured pine doors house a run of low-level hanging wardrobe space with more storage behind. With wood-clad steels and a reclaimed sliding door from an old London warehouse, this bedroom possesses a cozy warmth while providing the necessary storage of a modern master bedroom. Blending a modern aesthetic with the owners’ own sense of whimsy, these varying and textured surfaces go above and beyond and conceal the entry into a secret hideaway room.
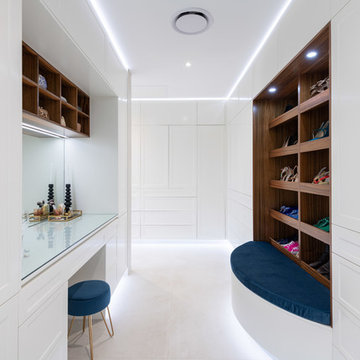
Steve Ryan - RixRyan
Idee per una grande cabina armadio unisex design con ante in stile shaker, ante gialle, pavimento in gres porcellanato e pavimento beige
Idee per una grande cabina armadio unisex design con ante in stile shaker, ante gialle, pavimento in gres porcellanato e pavimento beige
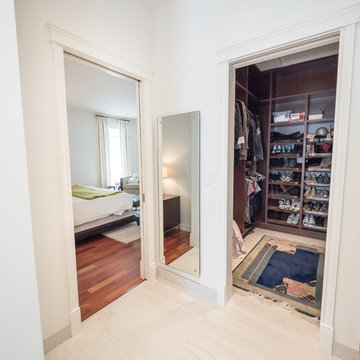
Ispirazione per una cabina armadio unisex minimal di medie dimensioni con nessun'anta, ante in legno bruno, pavimento in gres porcellanato e pavimento beige
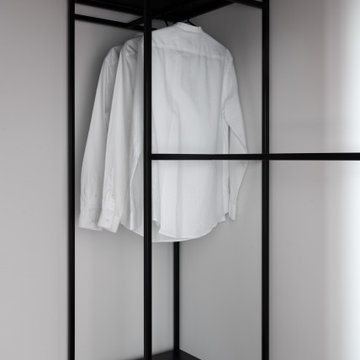
Гардеробная - прачечная:
За дверью невидимкой, которая так же как и стена, покрыта декоративной штукатуркой, скрывается гардеробная-прачечная.
Все системы хранения выполнены из металла, но исходя из назначения, имеют свои особенности.
С одной стороны здесь расположено хранение для вещей, поэтому внизу для удобства выкатные ящики, а наверху до потолка сделаны штанги для вещей под плечики.Напротив располагается прачечная, где происходит цикл: стирка, сушка, хранение.
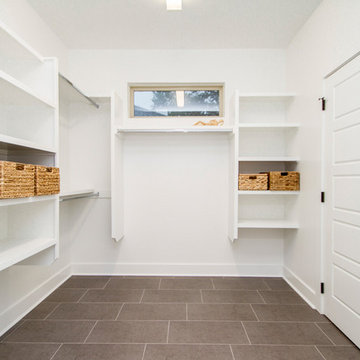
Ispirazione per una grande cabina armadio tradizionale con nessun'anta, ante bianche, pavimento in gres porcellanato e pavimento grigio
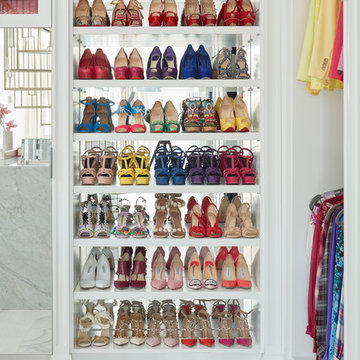
Photo ©Kim Jeffery
Esempio di un grande spazio per vestirsi per donna tradizionale con pavimento in gres porcellanato e pavimento multicolore
Esempio di un grande spazio per vestirsi per donna tradizionale con pavimento in gres porcellanato e pavimento multicolore
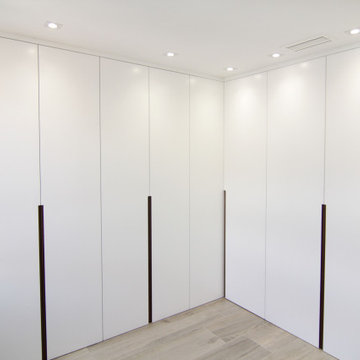
Foto di un grande spazio per vestirsi minimal con ante lisce, ante bianche e pavimento in gres porcellanato
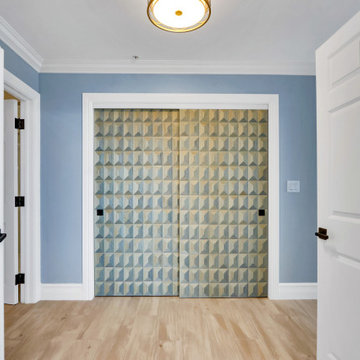
The existing Master Closet sliding mirrored doors were replaced with custom flush doors that were wrapped with Phillip Jeffries coffered wood wallcovering. We wanted to create visual impact with the doors since they are seen from the main Living space when the doors to the Master Suite are in the open position.
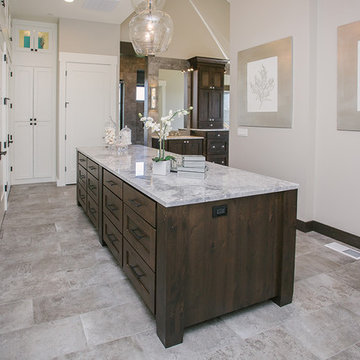
stunning closet filled with custom white cabinetry.
Idee per una grande cabina armadio unisex classica con ante in stile shaker, ante bianche, pavimento in gres porcellanato e pavimento grigio
Idee per una grande cabina armadio unisex classica con ante in stile shaker, ante bianche, pavimento in gres porcellanato e pavimento grigio
Armadi e Cabine Armadio bianchi con pavimento in gres porcellanato
4