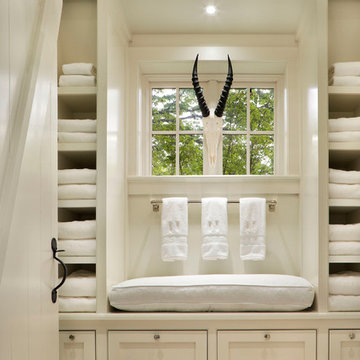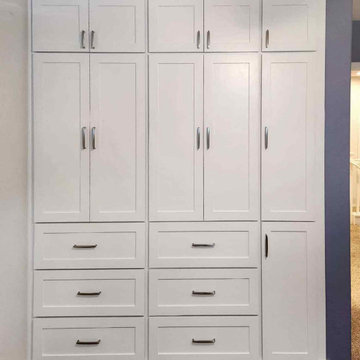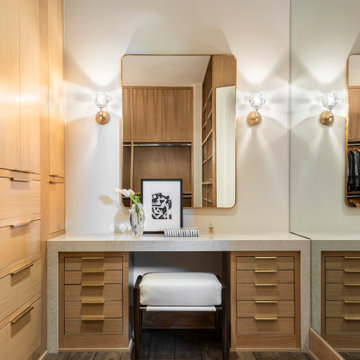Armadi e Cabine Armadio beige
Filtra anche per:
Budget
Ordina per:Popolari oggi
1 - 20 di 4.494 foto

Alise O'Brien Photography
Idee per una cabina armadio per uomo classica con nessun'anta, ante bianche, moquette e pavimento grigio
Idee per una cabina armadio per uomo classica con nessun'anta, ante bianche, moquette e pavimento grigio

Esempio di una cabina armadio unisex classica con ante con riquadro incassato, ante beige e pavimento grigio

Immagine di una cabina armadio unisex chic di medie dimensioni con nessun'anta, ante bianche, pavimento in legno massello medio e pavimento marrone

Ispirazione per un'ampia cabina armadio per donna classica con ante con riquadro incassato, ante blu, parquet chiaro e pavimento beige

Foto di un grande spazio per vestirsi per donna tradizionale con ante in stile shaker, ante bianche, parquet chiaro, pavimento beige e soffitto in carta da parati

Esempio di una grande cabina armadio per uomo minimal con nessun'anta, ante grigie, parquet chiaro e pavimento beige

Durston Saylor
Immagine di un grande spazio per vestirsi unisex classico con ante con riquadro incassato e ante bianche
Immagine di un grande spazio per vestirsi unisex classico con ante con riquadro incassato e ante bianche

Walk-In Closet in White with Pull out Hamper, Drawers & Shelve Unit , Double Hanging , Single Hang with Shelves
Immagine di una cabina armadio unisex minimalista di medie dimensioni con ante bianche, moquette e ante lisce
Immagine di una cabina armadio unisex minimalista di medie dimensioni con ante bianche, moquette e ante lisce

Approximately 160 square feet, this classy HIS & HER Master Closet is the first Oregon project of Closet Theory. Surrounded by the lush Oregon green beauty, this exquisite 5br/4.5b new construction in prestigious Dunthorpe, Oregon needed a master closet to match.
Features of the closet:
White paint grade wood cabinetry with base and crown
Cedar lining for coats behind doors
Furniture accessories include chandelier and ottoman
Lingerie Inserts
Pull-out Hooks
Tie Racks
Belt Racks
Flat Adjustable Shoe Shelves
Full Length Framed Mirror
Maison Inc. was lead designer for the home, Ryan Lynch of Tricolor Construction was GC, and Kirk Alan Wood & Design were the fabricators.

Closet 2 (closed) of two custom built-in closets in a Shaker style for a Temecula home.
Ispirazione per un armadio incassato minimal di medie dimensioni con ante in stile shaker e ante bianche
Ispirazione per un armadio incassato minimal di medie dimensioni con ante in stile shaker e ante bianche

Immagine di una grande cabina armadio unisex minimalista con ante lisce, ante in legno chiaro, moquette e pavimento beige

Angled custom built-in cabinets utilizes every inch of this narrow gentlemen's closet. Brass rods, belt and tie racks and beautiful hardware make this a special retreat.

Ispirazione per una cabina armadio per uomo chic con ante grigie e pavimento in legno massello medio

Modern custom closet with adjustable storage and built-in dressing table. Drawer units of white oak provide generous storage for makeup and accessories. A full-height mirrored wall ensures that the client puts her best foot forward. Mirror and sconces by RH Modern.

White and dark wood dressing room with burnished brass and crystal cabinet hardware. Spacious island with marble countertops.
Ispirazione per una cabina armadio unisex chic con ante con riquadro incassato, ante bianche e pavimento in legno massello medio
Ispirazione per una cabina armadio unisex chic con ante con riquadro incassato, ante bianche e pavimento in legno massello medio

One of the most organized closets I've seen! With designated shelves, drawers, and hanging racks for everything from suits and dresses to shoes and purses, we also installed doors to ensure every item stays prestine and dust-free! A useful closet island space was also installed for easy storage and a place to fold clothes.
Designed by Michelle Yorke Interiors who also serves Seattle as well as Seattle's Eastside suburbs from Mercer Island all the way through Cle Elum.
For more about Michelle Yorke, click here: https://michelleyorkedesign.com/

Embodying many of the key elements that are iconic in craftsman design, the rooms of this home are both luxurious and welcoming. From a kitchen with a statement range hood and dramatic chiseled edge quartz countertops, to a character-rich basement bar and lounge area, to a fashion-lover's dream master closet, this stunning family home has a special charm for everyone and the perfect space for everything.

Ispirazione per uno spazio per vestirsi unisex chic di medie dimensioni con ante in stile shaker, ante bianche, moquette e pavimento grigio

A custom closet with Crystal's Hanover Cabinetry. The finish is custom on Premium Alder Wood. Custom curved front drawer with turned legs add to the ambiance. Includes LED lighting and Cambria Quartz counters.

Bathed in sunlight from the large window expanse, the master bedroom closet speaks to the amount of detail the Allen and James design team brought to this project. An amazing light fixture by Visual Comfort delivers bling and a wow factor to this dressing retreat. Illumination of the classic cabinetry is also added with a shimmering white finish.
Photographer: Michael Blevins Photo
Armadi e Cabine Armadio beige
1