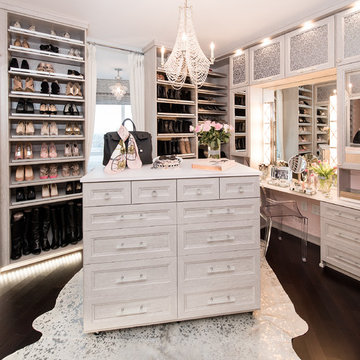Armadi e Cabine Armadio beige con ante con riquadro incassato
Filtra anche per:
Budget
Ordina per:Popolari oggi
41 - 60 di 402 foto
1 di 3
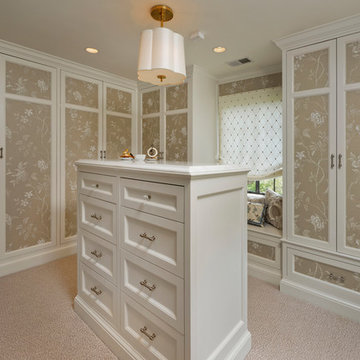
Bob Narod Photography
Idee per una cabina armadio per donna chic con ante con riquadro incassato, ante beige, moquette e pavimento beige
Idee per una cabina armadio per donna chic con ante con riquadro incassato, ante beige, moquette e pavimento beige
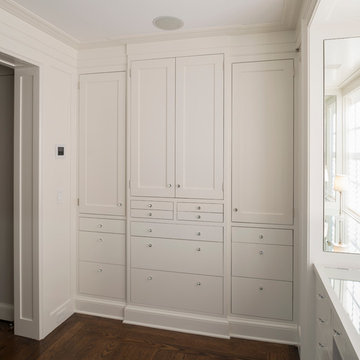
Ofer Wolberger
Idee per una grande cabina armadio minimal con ante con riquadro incassato, ante bianche e pavimento in legno massello medio
Idee per una grande cabina armadio minimal con ante con riquadro incassato, ante bianche e pavimento in legno massello medio
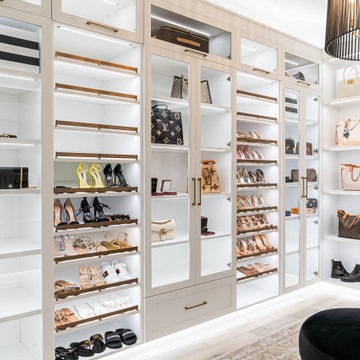
High End Dove White Designer Closet with Matte Gold Accessories.
Idee per una grande cabina armadio per donna chic con ante con riquadro incassato e ante bianche
Idee per una grande cabina armadio per donna chic con ante con riquadro incassato e ante bianche
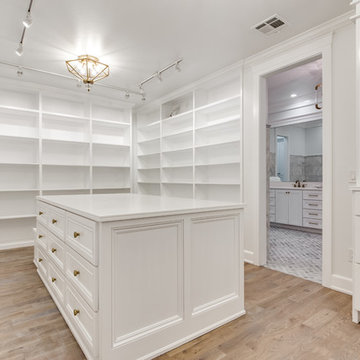
MAKING A STATEMENT sited on EXPANSIVE Nichols Hills lot. Worth the wait...STUNNING MASTERPIECE by Sudderth Design. ULTIMATE in LUXURY features oak hardwoods throughout, HIGH STYLE quartz and marble counters, catering kitchen, Statement gas fireplace, wine room, floor to ceiling windows, cutting-edge fixtures, ample storage, and more! Living space was made to entertain. Kitchen adjacent to spacious living leaves nothing missed...built in hutch, Top of the line appliances, pantry wall, & spacious island. Sliding doors lead to outdoor oasis. Private outdoor space complete w/pool, kitchen, fireplace, huge covered patio, & bath. Sudderth hits it home w/the master suite. Forward thinking master bedroom is simply SEXY! EXPERIENCE the master bath w/HUGE walk-in closet, built-ins galore, & laundry. Well thought out 2nd level features: OVERSIZED game room, 2 bed, 2bth, 1 half bth, Large walk-in heated & cooled storage, & laundry. A HOME WORTH DREAMING ABOUT.
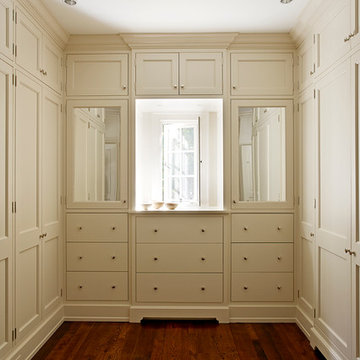
Kip Dawkins Photography
Idee per una cabina armadio tradizionale con ante con riquadro incassato e ante beige
Idee per una cabina armadio tradizionale con ante con riquadro incassato e ante beige
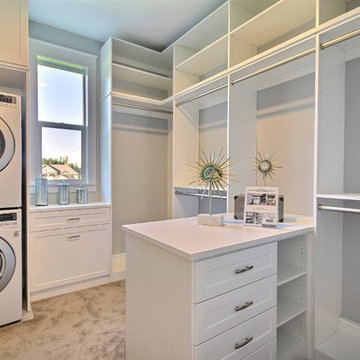
The Aerius - Modern Craftsman in Ridgefield Washington by Cascade West Development Inc.
Upon opening the 8ft tall door and entering the foyer an immediate display of light, color and energy is presented to us in the form of 13ft coffered ceilings, abundant natural lighting and an ornate glass chandelier. Beckoning across the hall an entrance to the Great Room is beset by the Master Suite, the Den, a central stairway to the Upper Level and a passageway to the 4-bay Garage and Guest Bedroom with attached bath. Advancement to the Great Room reveals massive, built-in vertical storage, a vast area for all manner of social interactions and a bountiful showcase of the forest scenery that allows the natural splendor of the outside in. The sleek corner-kitchen is composed with elevated countertops. These additional 4in create the perfect fit for our larger-than-life homeowner and make stooping and drooping a distant memory. The comfortable kitchen creates no spatial divide and easily transitions to the sun-drenched dining nook, complete with overhead coffered-beam ceiling. This trifecta of function, form and flow accommodates all shapes and sizes and allows any number of events to be hosted here. On the rare occasion more room is needed, the sliding glass doors can be opened allowing an out-pour of activity. Almost doubling the square-footage and extending the Great Room into the arboreous locale is sure to guarantee long nights out under the stars.
Cascade West Facebook: https://goo.gl/MCD2U1
Cascade West Website: https://goo.gl/XHm7Un
These photos, like many of ours, were taken by the good people of ExposioHDR - Portland, Or
Exposio Facebook: https://goo.gl/SpSvyo
Exposio Website: https://goo.gl/Cbm8Ya
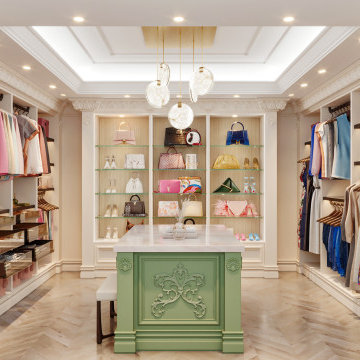
A walk-in closet is a luxurious and practical addition to any home, providing a spacious and organized haven for clothing, shoes, and accessories.
Typically larger than standard closets, these well-designed spaces often feature built-in shelves, drawers, and hanging rods to accommodate a variety of wardrobe items.
Ample lighting, whether natural or strategically placed fixtures, ensures visibility and adds to the overall ambiance. Mirrors and dressing areas may be conveniently integrated, transforming the walk-in closet into a private dressing room.
The design possibilities are endless, allowing individuals to personalize the space according to their preferences, making the walk-in closet a functional storage area and a stylish retreat where one can start and end the day with ease and sophistication.
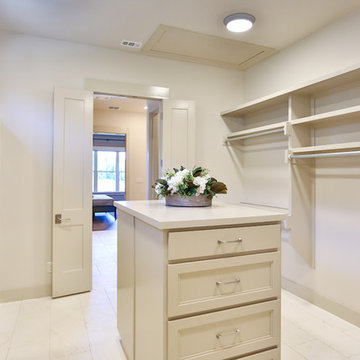
Master closet in 2018 tour home. Features white tile floor, built in shelves, attic, utility, and bathroom entry, as well as tan walls and trim.
Immagine di un'ampia cabina armadio unisex chic con ante con riquadro incassato, ante beige, pavimento con piastrelle in ceramica e pavimento bianco
Immagine di un'ampia cabina armadio unisex chic con ante con riquadro incassato, ante beige, pavimento con piastrelle in ceramica e pavimento bianco

This stunning white closet is outfitted with LED lighting throughout. Three built in dressers, a double sided island and a glass enclosed cabinet for handbags provide plenty of storage.
Photography by Kathy Tran
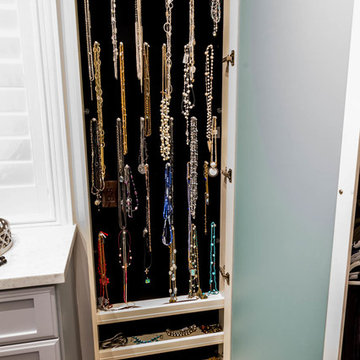
Idee per una grande cabina armadio per donna classica con ante in legno chiaro, pavimento in legno massello medio e ante con riquadro incassato
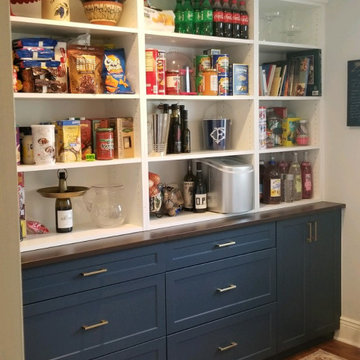
Beautiful pantry with a mix of white and blue cabinetry, hardwood countertop and matte brass hardware
Esempio di un piccolo armadio o armadio a muro unisex chic con ante con riquadro incassato, ante blu, parquet scuro e pavimento marrone
Esempio di un piccolo armadio o armadio a muro unisex chic con ante con riquadro incassato, ante blu, parquet scuro e pavimento marrone
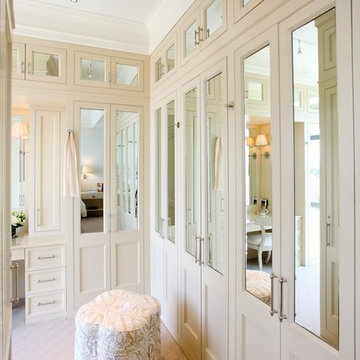
Another view of the custom design closets in the dressing area.
Photography: Marc Anthony Studios
Foto di un grande spazio per vestirsi unisex design con ante con riquadro incassato, ante bianche e moquette
Foto di un grande spazio per vestirsi unisex design con ante con riquadro incassato, ante bianche e moquette
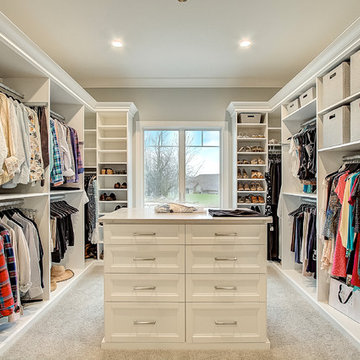
Immagine di una cabina armadio unisex classica con ante con riquadro incassato, ante bianche, moquette e pavimento beige
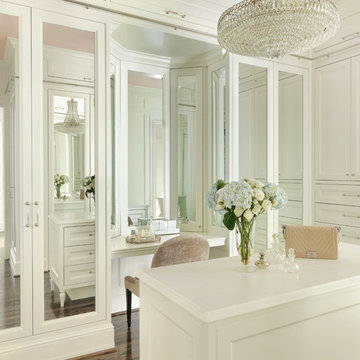
Alise O'Brien
Immagine di un grande spazio per vestirsi per donna chic con ante con riquadro incassato, ante bianche, pavimento marrone e parquet scuro
Immagine di un grande spazio per vestirsi per donna chic con ante con riquadro incassato, ante bianche, pavimento marrone e parquet scuro
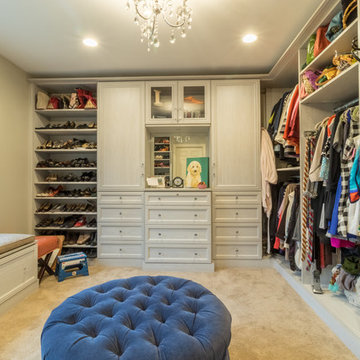
These empty-nesters had run out of room in their own closet to store both of their clothes so they decided to use their child's spare bedroom and turn it into a lavish walk-in closet for her while their original closet was renovated and turned into a a brand new closet for him. Her closet was done in Uniboard's Skye Melamine with transitional fronts and crystal knobs from Top Knobs.
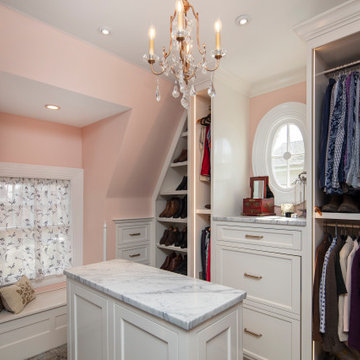
The closet was in a very tight space with lots of unusual angles, so there was little margin for error. The new walk-in closet features custom shoe shelves, integrated side lights with single & double hang, and a laundry pullout.
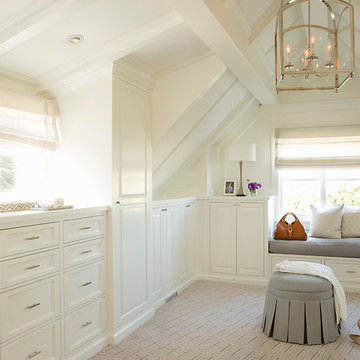
Idee per un ampio spazio per vestirsi per donna stile marinaro con ante bianche, moquette, pavimento multicolore e ante con riquadro incassato
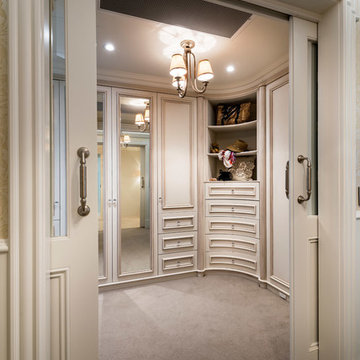
Interior Architecture design detail, finishes decor & furniture
by Jodie Cooper Design
Esempio di una grande cabina armadio unisex tradizionale con ante con riquadro incassato, ante con finitura invecchiata e moquette
Esempio di una grande cabina armadio unisex tradizionale con ante con riquadro incassato, ante con finitura invecchiata e moquette
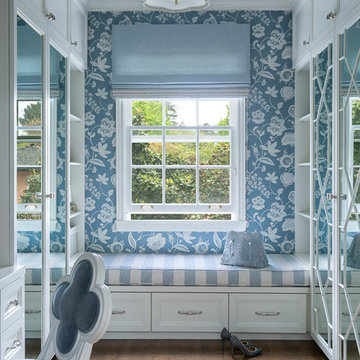
Esempio di armadi e cabine armadio tradizionali con ante con riquadro incassato, ante bianche, parquet scuro e pavimento marrone
Armadi e Cabine Armadio beige con ante con riquadro incassato
3
