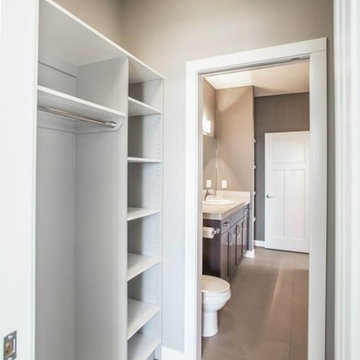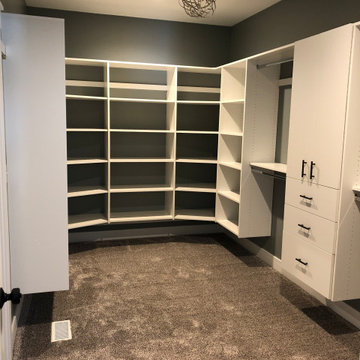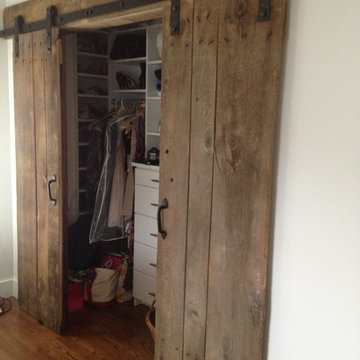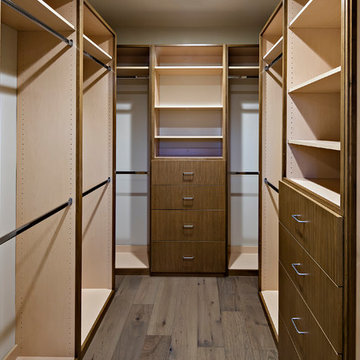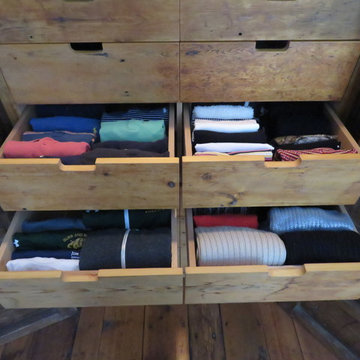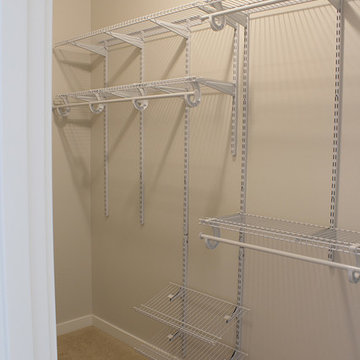Armadi e Cabine Armadio american style marroni
Filtra anche per:
Budget
Ordina per:Popolari oggi
61 - 80 di 1.142 foto
1 di 3
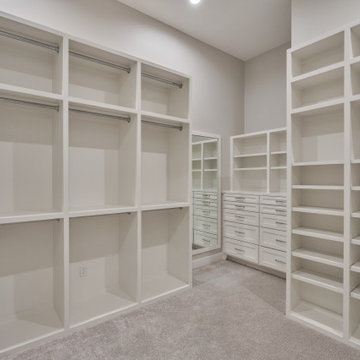
Esempio di una grande cabina armadio american style con ante con riquadro incassato, ante bianche, moquette e pavimento beige
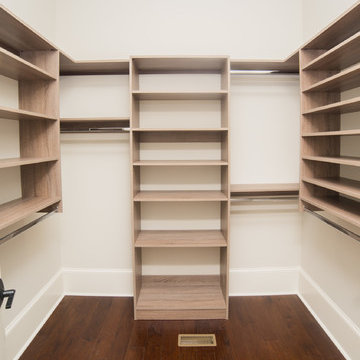
Located in the coveted West End of downtown Greenville, SC, Park Place on Hudson St. brings new living to old Greenville. Just a half-mile from Flour Field, a short walk to the Swamp Rabbit Trail, and steps away from the future Unity Park, this community is ideal for families young and old. The craftsman style town home community consists of twenty-three units, thirteen with 3 beds/2.5 baths and ten with 2 beds/2.5baths.
The design concept they came up with was simple – three separate buildings with two basic floors plans that were fully customizable. Each unit came standard with an elevator, hardwood floors, high-end Kitchen Aid appliances, Moen plumbing fixtures, tile showers, granite countertops, wood shelving in all closets, LED recessed lighting in all rooms, private balconies with built-in grill stations and large sliding glass doors. While the outside craftsman design with large front and back porches was set by the city, the interiors were fully customizable. The homeowners would meet with a designer at the Park Place on Hudson Showroom to pick from a selection of standard options, all items that would go in their home. From cabinets to door handles, from tile to paint colors, there was virtually no interior feature that the owners did not have the option to choose. They also had the ability to fully customize their unit with upgrades by meeting with each vendor individually and selecting the products for their home – some of the owners even choose to re-design the floor plans to better fit their lifestyle.
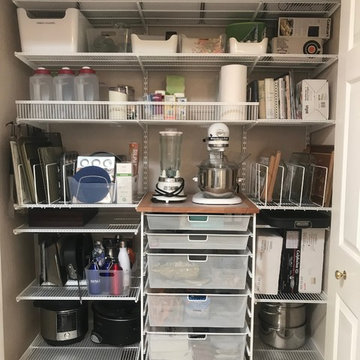
This pantry was created out of a former laundry closet. The homeowner will use this for her kitchen storage during the remodel. This pantry is dual purpose and highly functional. I installed Elfa from The Container Store and now our client no longer needs to search for items - they are visible and smartly organized.
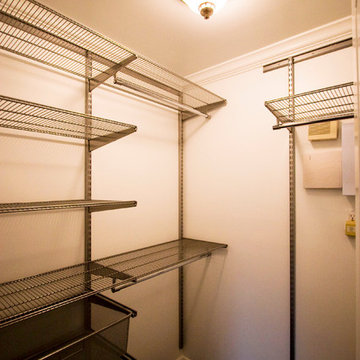
A walk-in closet was created in the space and outfitted with Elfa Shelving to allow for more storage for the tenant.
Esempio di un armadio o armadio a muro unisex stile americano di medie dimensioni
Esempio di un armadio o armadio a muro unisex stile americano di medie dimensioni
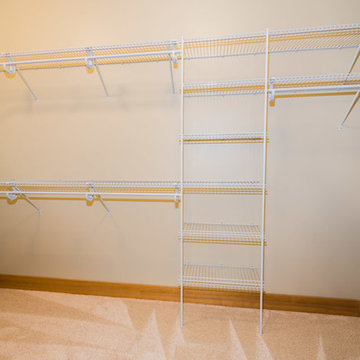
Spacious walk-in closet with a wire shelving system off of the master bath.
Big Sky Builders of Montana, Inc.
Foto di una grande cabina armadio american style con moquette
Foto di una grande cabina armadio american style con moquette
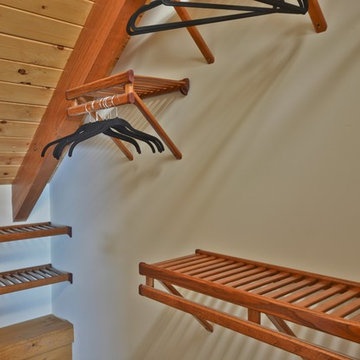
Mike Maloney
Esempio di una cabina armadio unisex stile americano di medie dimensioni con moquette e pavimento beige
Esempio di una cabina armadio unisex stile americano di medie dimensioni con moquette e pavimento beige
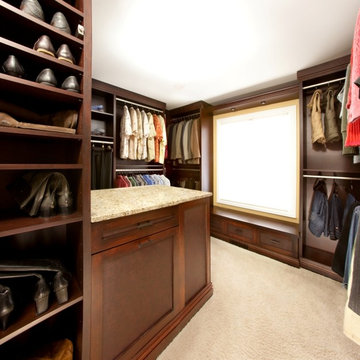
This cherry stained master closet includes shaker door fronts with simulated dark leather inserts, thicker vertical side panels, full backing, and matching top and bottom molding throughout the room. The closet was designed with a peninsula island cabinet with his/hers hampers and jewelry drawers, viewing mirror, and granite countertop. Bill Curran/Designer & Owner of Closet Organizing Systems
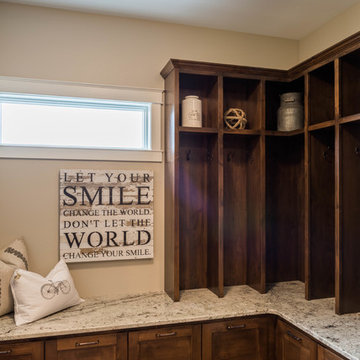
Ryan from North Dakota has built Architectural Designs Exclusive house plan 73348HS in reverse and was kind enough to share his beautiful photos with us!
This design features kitchen and dining areas that can both enjoy the great room fireplace thanks to its open floor plan.
You can also relax on the "other side" of the dual-sided fireplace in the hearth room - enjoying the view out the windows of the beautiful octagonal shaped room!
The lower floor is ideal for entertaining with a spacious game and family room and adjoining bar.
This level also includes a 5th bedroom and a large exercise room.
What a stunning design!
Check it out!
Specs-at-a-glance:
3,477 square feet of living
5 Bedrooms
4.5 Baths
Ready when you are. Where do YOU want to build?
Plan Link: http://bit.ly/73348HS
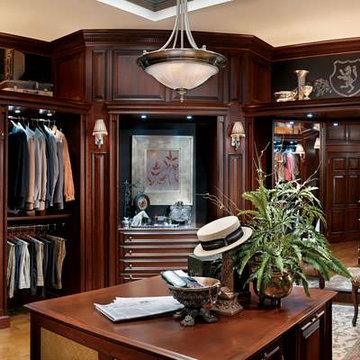
This Wood-Mode Hunt Club Valet is a dream men's closet. A spacious walk-in closet accords our client the opportunity to store his suits, shirts, and other articles comfortably. The spacious interior gives the gentlemen the room to pick out the right outfit for the occasion.
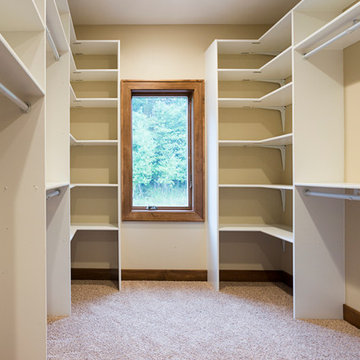
Esempio di una grande cabina armadio unisex stile americano con nessun'anta, ante bianche e moquette
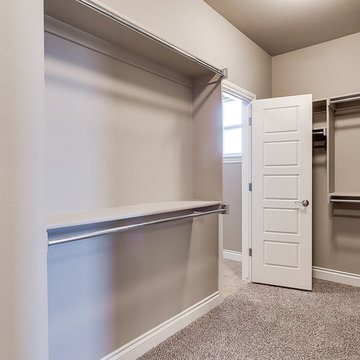
Spacious master closet
Immagine di una grande cabina armadio unisex stile americano con moquette
Immagine di una grande cabina armadio unisex stile americano con moquette
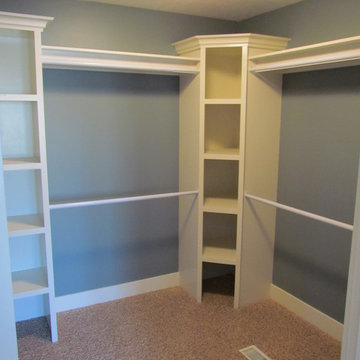
Custom home built in Rockford, Michigan. Craftsman details throughout.
Foto di grandi armadi e cabine armadio american style
Foto di grandi armadi e cabine armadio american style
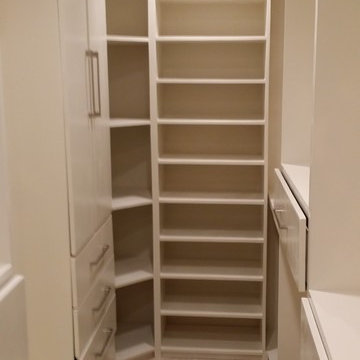
Overlook of the closet.
Southwestern walk-in custom-made closet with solid wood soft closing. It was a compact size (small size) female closet with a flat panel cabinet style and White color finish. Porcelain Flooring material (beige color) and flat ceiling.
it contains multiple hanging racks for all types of clothing, shoe shelves, cubbies, and drawers for all other items.
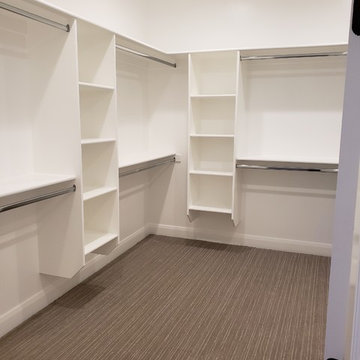
Master closet with room for everything!
Idee per un'ampia cabina armadio unisex american style con nessun'anta, ante bianche, moquette e pavimento beige
Idee per un'ampia cabina armadio unisex american style con nessun'anta, ante bianche, moquette e pavimento beige
Armadi e Cabine Armadio american style marroni
4
