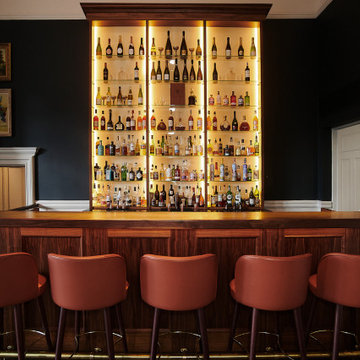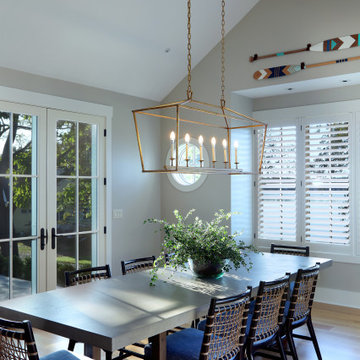Angoli Colazione - Foto e idee per arredare
Filtra anche per:
Budget
Ordina per:Popolari oggi
1 - 20 di 178 foto
1 di 3

Open plan Kitchen, Living, Dining Room
Foto di un angolo colazione classico con pavimento in pietra calcarea, pavimento beige e pareti beige
Foto di un angolo colazione classico con pavimento in pietra calcarea, pavimento beige e pareti beige

This family home is nestled in the mountains with extensive views of Mt. Tamalpais. HSH Interiors created an effortlessly elegant space with playful patterns that accentuate the surrounding natural environment. Sophisticated furnishings combined with cheerful colors create an east coast meets west coast feeling throughout the house.

Who wouldn’t want to have breakfast in this nook? The custom banquette is upholstered in practical textiles from Brentano and Momentum. The custom chairs are from Lorts.

What a stunning view. This custom kitchen is breathtaking from every view. These are custom cabinets from Dutch Made Inc. Inset construction and stacked cabinets. Going to the ceiling makes the room soar. The cabinets are white paint on maple. The island is a yummy walnut that is gorgeous. An island that is perfect for snacking, breakfast or doing homework with the kids. The glass doors were made to match the exterior windows with mullions. No detail was over looked. Notice the corner with the coffee makers. This is how a kitchen designer makes the kitchen perfect in beauty and function. Countertops are Taj Mahal quartzite. Photographs by @mikeakaskel. Designed by Dan and Jean Thompson
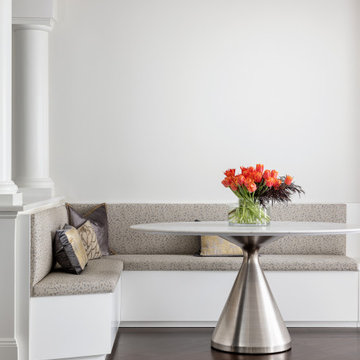
In collaboration with CD Interiors, we came in and completely gutted this Penthouse apartment in the heart of Downtown Westfield, NJ.
Idee per un piccolo angolo colazione minimalista con pareti bianche, parquet scuro, camino ad angolo e pavimento marrone
Idee per un piccolo angolo colazione minimalista con pareti bianche, parquet scuro, camino ad angolo e pavimento marrone

Photography by Michael J. Lee
Esempio di un angolo colazione classico di medie dimensioni con pareti bianche, parquet scuro, nessun camino, pavimento marrone e soffitto in perlinato
Esempio di un angolo colazione classico di medie dimensioni con pareti bianche, parquet scuro, nessun camino, pavimento marrone e soffitto in perlinato

Cabinetry designed by Margaret Dean, Design Studio West and supplied by Rutt Fine Cabinetry.
Idee per un ampio angolo colazione tradizionale con pareti bianche, pavimento in legno massello medio e pavimento marrone
Idee per un ampio angolo colazione tradizionale con pareti bianche, pavimento in legno massello medio e pavimento marrone
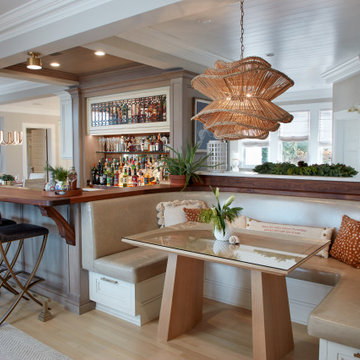
Immagine di un grande angolo colazione tradizionale con parquet chiaro, pareti beige e pavimento beige
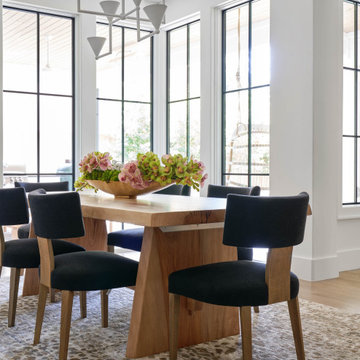
Ispirazione per un grande angolo colazione tradizionale con pareti bianche, pavimento in legno massello medio e pavimento bianco
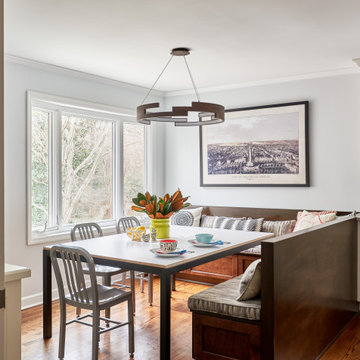
Foto di un grande angolo colazione tradizionale con pavimento marrone, pareti grigie e pavimento in legno massello medio
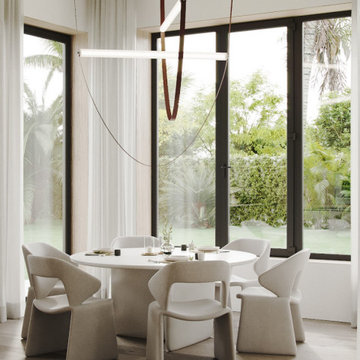
A grand breakfast area designed to start the day off on the right note.
Immagine di un angolo colazione chic di medie dimensioni
Immagine di un angolo colazione chic di medie dimensioni
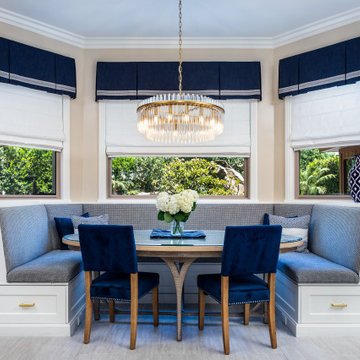
A custom-built booth connected to the kitchen. Gorgeous chandelier by Feiss.
Ispirazione per un angolo colazione classico di medie dimensioni con pavimento in travertino, pavimento grigio e pareti beige
Ispirazione per un angolo colazione classico di medie dimensioni con pavimento in travertino, pavimento grigio e pareti beige

Below Buchanan is a basement renovation that feels as light and welcoming as one of our outdoor living spaces. The project is full of unique details, custom woodworking, built-in storage, and gorgeous fixtures. Custom carpentry is everywhere, from the built-in storage cabinets and molding to the private booth, the bar cabinetry, and the fireplace lounge.
Creating this bright, airy atmosphere was no small challenge, considering the lack of natural light and spatial restrictions. A color pallet of white opened up the space with wood, leather, and brass accents bringing warmth and balance. The finished basement features three primary spaces: the bar and lounge, a home gym, and a bathroom, as well as additional storage space. As seen in the before image, a double row of support pillars runs through the center of the space dictating the long, narrow design of the bar and lounge. Building a custom dining area with booth seating was a clever way to save space. The booth is built into the dividing wall, nestled between the support beams. The same is true for the built-in storage cabinet. It utilizes a space between the support pillars that would otherwise have been wasted.
The small details are as significant as the larger ones in this design. The built-in storage and bar cabinetry are all finished with brass handle pulls, to match the light fixtures, faucets, and bar shelving. White marble counters for the bar, bathroom, and dining table bring a hint of Hollywood glamour. White brick appears in the fireplace and back bar. To keep the space feeling as lofty as possible, the exposed ceilings are painted black with segments of drop ceilings accented by a wide wood molding, a nod to the appearance of exposed beams. Every detail is thoughtfully chosen right down from the cable railing on the staircase to the wood paneling behind the booth, and wrapping the bar.
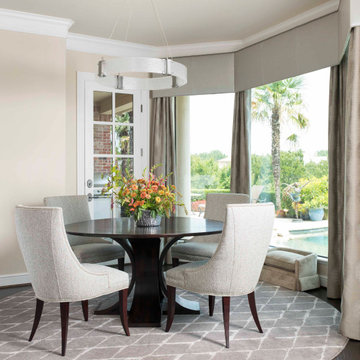
Breakfast Room
Idee per un angolo colazione mediterraneo di medie dimensioni con pareti beige, parquet scuro e pavimento marrone
Idee per un angolo colazione mediterraneo di medie dimensioni con pareti beige, parquet scuro e pavimento marrone
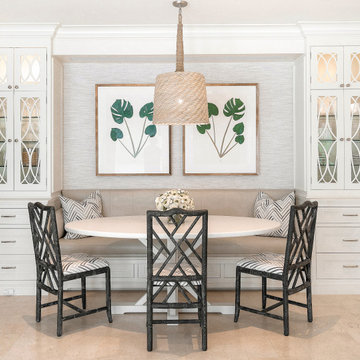
Idee per un ampio angolo colazione stile marino con pareti grigie, pavimento beige e carta da parati
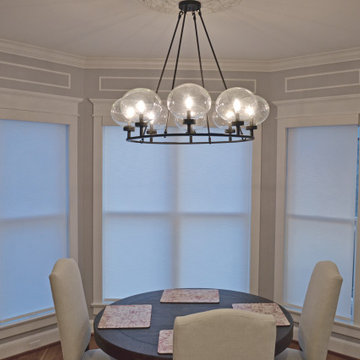
Custom Graber roller shades | conservancy edelweiss lightfiltering | inside mount | motorized | controlled by smartphone app | contour valance
Esempio di un angolo colazione classico di medie dimensioni con pareti blu e parquet chiaro
Esempio di un angolo colazione classico di medie dimensioni con pareti blu e parquet chiaro

The before and after images show the transformation of our extension project in Maida Vale, West London. The family home was redesigned with a rear extension to create a new kitchen and dining area. Light floods in through the skylight and sliding glass doors by @maxlightltd by which open out onto the garden. The bespoke banquette seating with a soft grey fabric offers plenty of room for the family and provides useful storage.

This elegant dining space seamlessly blends classic and modern design elements, creating a sophisticated and inviting ambiance. The room features a large bay window that allows ample natural light to illuminate the space, enhancing the soft, neutral color palette. A plush, tufted bench in a rich teal velvet lines one side of the dining area, offering comfortable seating along with a touch of color. The bespoke bench is flanked by marble columns that match the marble archway, adding a luxurious feel to the room.
A mid-century modern wooden dining table with a smooth finish and organic curves is surrounded by contemporary chairs upholstered in light gray fabric, with slender brass legs that echo the bench's elegance. Above, a statement pendant light with a cloud-like design and brass accents provides a modern focal point, while the classic white ceiling rose and intricate crown molding pay homage to the building's historical character.
The herringbone patterned wooden floor adds warmth and texture, complementing the classic white wainscoting and wall panels. A vase with a lush arrangement of flowers serves as a centerpiece, injecting life and color into the setting. This space, ideal for both family meals and formal gatherings, reflects a thoughtful curation of design elements that respect the building's heritage while embracing contemporary style.
Angoli Colazione - Foto e idee per arredare
1
