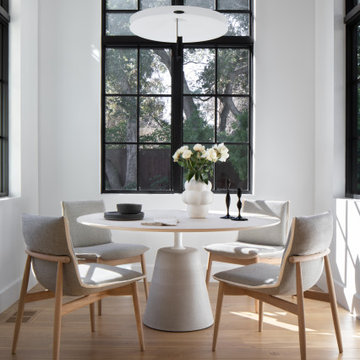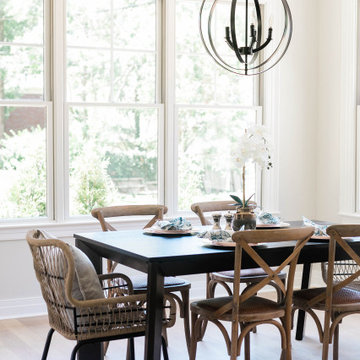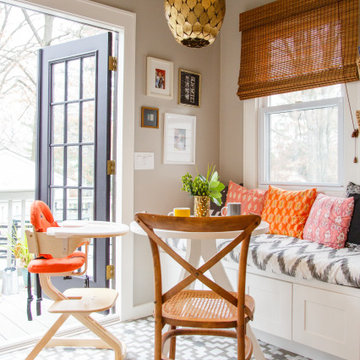Angoli Colazione - Foto e idee per arredare
Filtra anche per:
Budget
Ordina per:Popolari oggi
121 - 140 di 2.325 foto
1 di 2
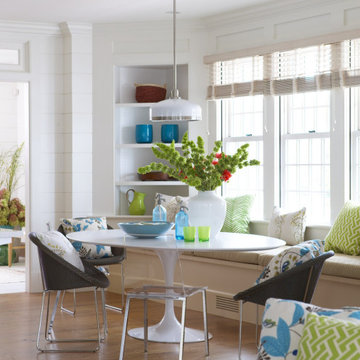
Esempio di un angolo colazione tradizionale con pareti bianche, pavimento in legno massello medio, nessun camino, pavimento marrone e pareti in perlinato
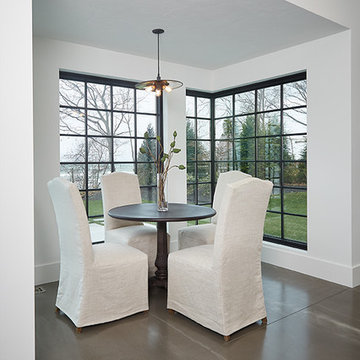
Esempio di un angolo colazione minimalista con pareti bianche e pavimento grigio
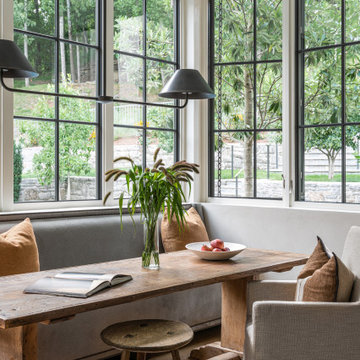
A custom Bjork Studio banquette in Perennials velvet sits beneath Marvin windows in the breakfast nook. The Urban Electric Co. fixture lights an 18th-century trestle table from Provenance Antiques.
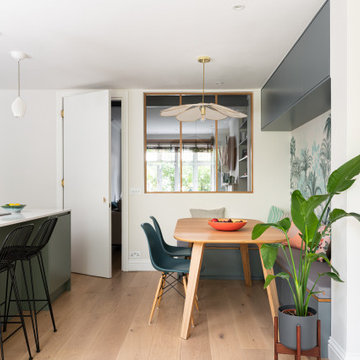
Esempio di un angolo colazione eclettico di medie dimensioni con pareti blu, parquet chiaro, pavimento beige e carta da parati
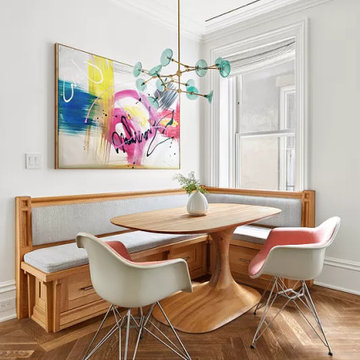
Idee per un piccolo angolo colazione minimalista con pareti bianche, pavimento in legno massello medio e pavimento marrone

Breakfast Room
Idee per un angolo colazione moderno di medie dimensioni con pareti bianche, pavimento in cemento, pavimento grigio e soffitto in legno
Idee per un angolo colazione moderno di medie dimensioni con pareti bianche, pavimento in cemento, pavimento grigio e soffitto in legno
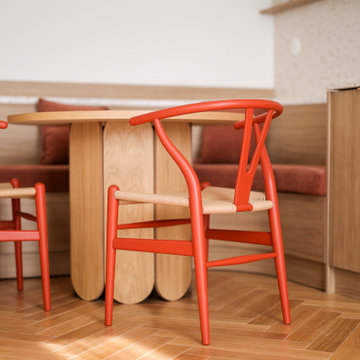
Au cœur de la place du Pin à Nice, cet appartement autrefois sombre et délabré a été métamorphosé pour faire entrer la lumière naturelle. Nous avons souhaité créer une architecture à la fois épurée, intimiste et chaleureuse. Face à son état de décrépitude, une rénovation en profondeur s’imposait, englobant la refonte complète du plancher et des travaux de réfection structurale de grande envergure.
L’une des transformations fortes a été la dépose de la cloison qui séparait autrefois le salon de l’ancienne chambre, afin de créer un double séjour. D’un côté une cuisine en bois au design minimaliste s’associe harmonieusement à une banquette cintrée, qui elle, vient englober une partie de la table à manger, en référence à la restauration. De l’autre côté, l’espace salon a été peint dans un blanc chaud, créant une atmosphère pure et une simplicité dépouillée. L’ensemble de ce double séjour est orné de corniches et une cimaise partiellement cintrée encadre un miroir, faisant de cet espace le cœur de l’appartement.
L’entrée, cloisonnée par de la menuiserie, se détache visuellement du double séjour. Dans l’ancien cellier, une salle de douche a été conçue, avec des matériaux naturels et intemporels. Dans les deux chambres, l’ambiance est apaisante avec ses lignes droites, la menuiserie en chêne et les rideaux sortants du plafond agrandissent visuellement l’espace, renforçant la sensation d’ouverture et le côté épuré.
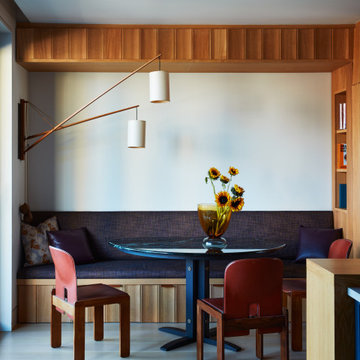
The breakfast nook in the kitchen features the same scalloped wood paneling pulled through from the open Living / Dining Area - The Dining Table was custom designed by us to specifically complement banquette seating - it is an organic half moon shape that allows two people to sit comfortably on the banquette during meals. It has a brutalist ebonized wood base with brass bolts and a dark green marble top with a bullnose edge. The Tobia Scarpa Dining chairs are vintage - as is the oversized swing arm light
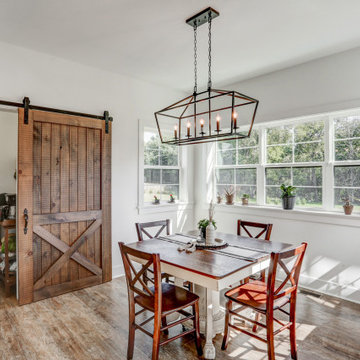
Photo Credit: Vivid Home Real Estate Photography
Esempio di un angolo colazione country con pavimento in vinile e pavimento marrone
Esempio di un angolo colazione country con pavimento in vinile e pavimento marrone
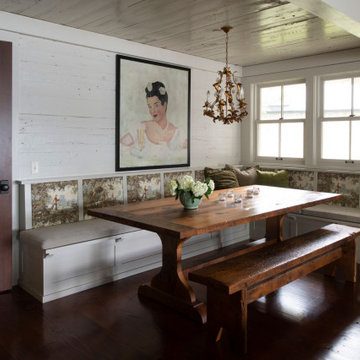
Contractor: Craig Williams
Photography: Scott Amundson
Esempio di un piccolo angolo colazione stile marinaro con pareti bianche e parquet scuro
Esempio di un piccolo angolo colazione stile marinaro con pareti bianche e parquet scuro
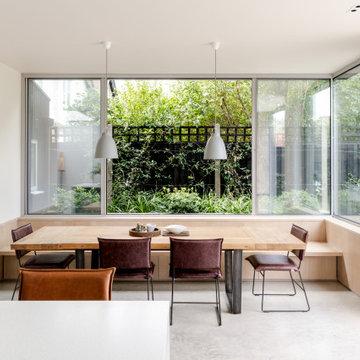
Built in banquette dining with wrap around external planter offers wrap around views of the landscape & brings an abundance of natural light into the rear and side extensions.
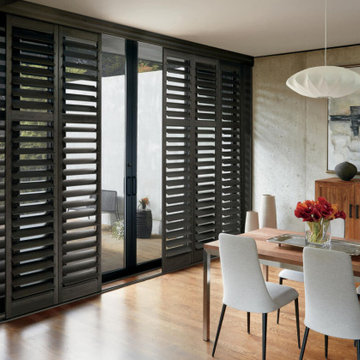
NEWSTYLE® HYBRID SHUTTERS
Fabric/Material: Hybrid
Color: Urban Grey
Idee per un angolo colazione moderno con pareti beige, parquet chiaro e pavimento marrone
Idee per un angolo colazione moderno con pareti beige, parquet chiaro e pavimento marrone

Ispirazione per un angolo colazione di medie dimensioni con pareti grigie, parquet scuro, camino classico, cornice del camino in pietra, pavimento marrone, travi a vista e pareti in mattoni
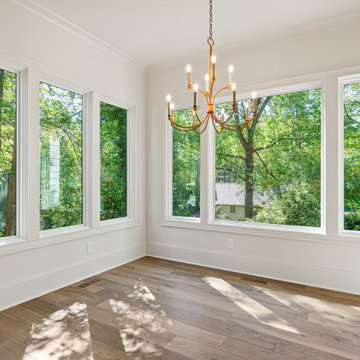
Ispirazione per un grande angolo colazione chic con pareti bianche, pavimento in legno massello medio e pavimento marrone
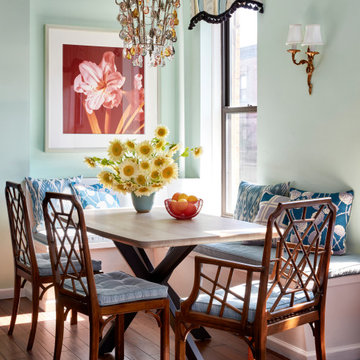
As featured in New York Magazine's Curbed and Brownstoner's weekly design column: New York based interior designer Tara McCauley designed the Park Slope, Brooklyn home of a young woman working in tech who has traveled the world and wanted to incorporate sentimental finds from her travels with a mix of colorful antique and vintage furnishings.
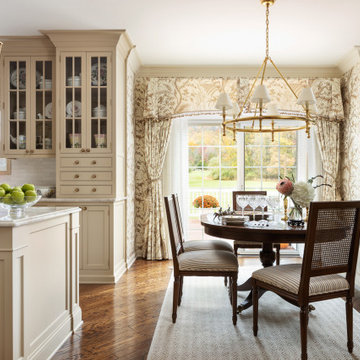
Hamptons-Inspired Kitchen
One cannot help but feel a distinct sense of serenity and timeless beauty when entering this Hamptons-style kitchen. Bathed in natural light and shimmering with inspired accents and details, this complete kitchen transformation is at once elegant and inviting. Plans and elevations were conceived to create balance and function without sacrificing harmony and visual intrigue.
A metal custom hood, with an eye-catching brass band and impeccably balanced cabinets on either side, provides a strong focal point for the kitchen, which can be viewed from the adjacent living room. Brass faucets, hardware and light fixtures complement and draw further attention to this anchoring element. A wall of glass cabinetry enhances the existing windows and pleasantly expands the sense of openness in the space.
Taj Mahal quartzite blends gracefully with the cabinet finishes. Cream-tone, herringbone tiles are custom-cut into different patterns to create a sense of visual movement as the eyes move across the room. An elegant, marble-top island paired with sumptuous, leather-covered stools, not only offers extra counterspace, but also an ideal gathering place for loved ones to enjoy.
This unforgettable kitchen gem shines even brighter with the addition of glass cabinets, designed to display the client’s collection of Portmeirion china. Careful consideration was given to the selection of stone for the countertops, as well as the color of paint for the cabinets, to highlight this inspiring collection.
Breakfast room
A thoughtfully blended mix of furniture styles introduces a splash of European charm to this Hamptons-style kitchen, with French, cane-back chairs providing a sense of airy elegance and delight.
A performance velvet adorns the banquette, which is piled high with lush cushions for optimal comfort while lounging in the room. Another layer of texture is achieved with a wool area rug that defines and accentuates this gorgeous breakfast nook with sprawling views of the outdoors.
Finishing features include drapery fabric and Brunschwig and Fils Bird and Thistle paper, whose natural, botanic pattern combines with the beautiful vistas of the backyard to inspire a sense of being in a botanical, outdoor wonderland.

Immagine di un piccolo angolo colazione stile marinaro con pareti bianche, parquet chiaro, pavimento beige, travi a vista e pareti in legno
Angoli Colazione - Foto e idee per arredare
7
