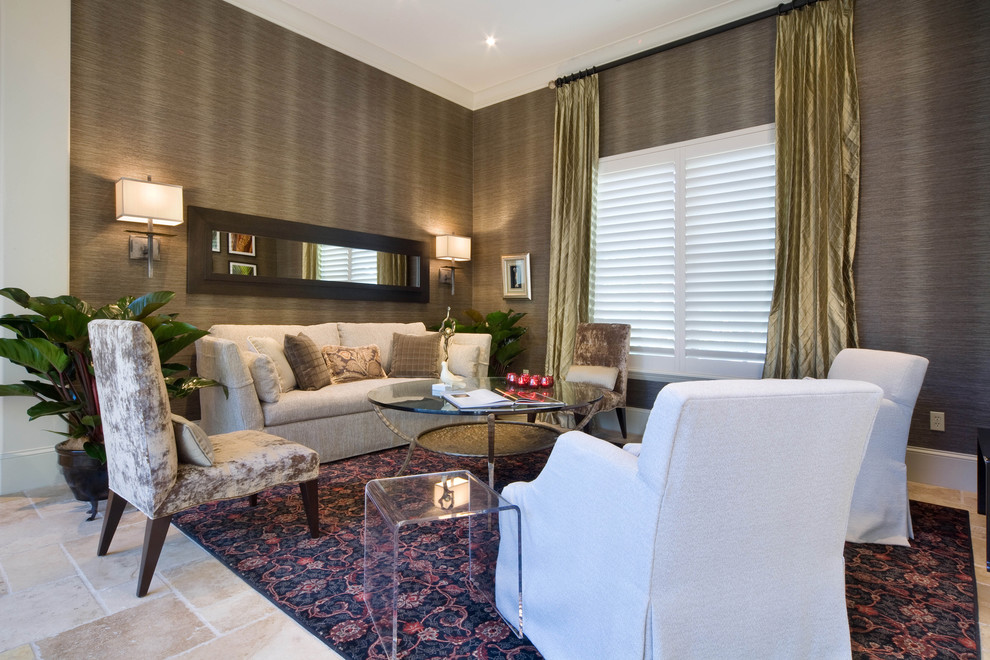
Alder
Alder was designed for a piece of property with a lot of street presence considering its front dimension is 135’-5”. With a total depth of 41’-8”, the residence has a total under roof square footage of 4,665 and an air conditioned area of 3,579 square feet. A flex room with private bath is attached behind the garage which is detached from the main residence but connected by the roof. The master suite is located on the first floor and has private lounge area adjacent to the pool and pool deck. The kitchen, breakfast area, dining room, foyer, and great room feature large, floor to ceiling, stacking glass doors which open fully to allow seamless interaction between the interior and exterior spaces of the home. Two additional bedrooms and two bathrooms complete the second floor with access the second floor balcony overlooking the pool and pool deck below.
