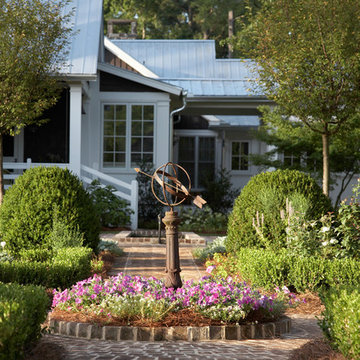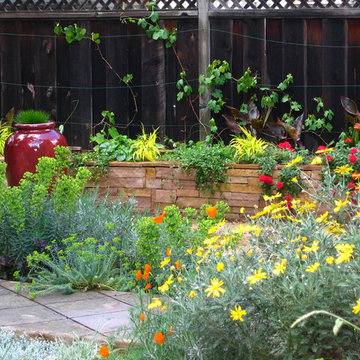Aiuole - Foto e idee
Filtra anche per:
Budget
Ordina per:Popolari oggi
101 - 120 di 7.690 foto
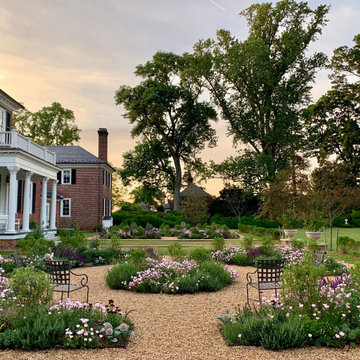
Landmark Historic Estate:
4400 acre property in sub-tropical zone 7b
30 acres of formal gardens and parks
Landscape and garden restoration and re-design
Master plan being executed over several phases including:
-Foundations
-Gravel Parterre Terraces
-Great Lawn Borders
-Garden Rooms with themed plantings design
-Riverfront landings
-Native Meadows
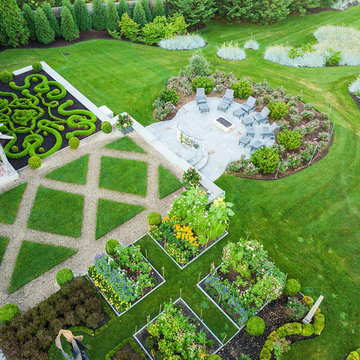
The rear grounds are equally impressive with a lattice courtyard lawn, serpentine isle of boxwood with custom wood obelisks, metal garden sculpture and a Celtic knot garden. This property also has cutting, fragrance and rose gardens that bloom though out the seasons, and a fire-pit area for entertaining on those cool New England nights. This drone image gives allows you to see the precision of our planning and the creativity and expertise of our team. Photo by Neil Landino
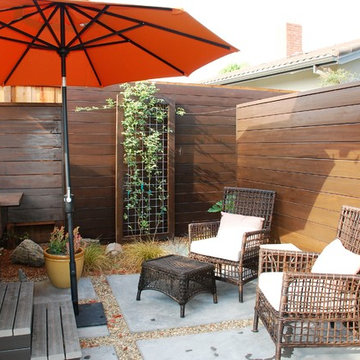
Immagine di un piccolo giardino xeriscape design esposto in pieno sole dietro casa con pavimentazioni in cemento
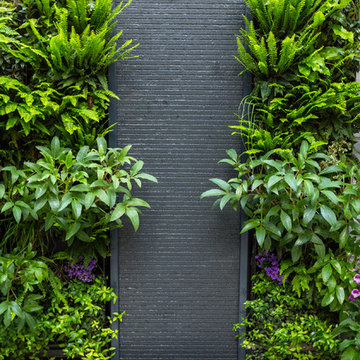
Pro Colour Photography
Idee per un piccolo giardino design esposto a mezz'ombra dietro casa in estate con pavimentazioni in pietra naturale
Idee per un piccolo giardino design esposto a mezz'ombra dietro casa in estate con pavimentazioni in pietra naturale
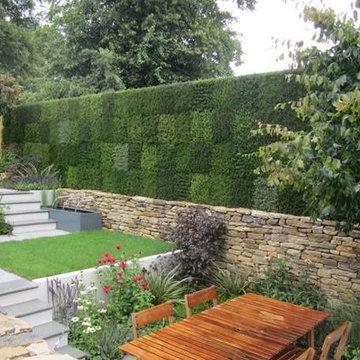
Add a bit of green to your outdoor space with GreenSmart Decor. With artificial leaf panels, we've eliminated the maintenance and water consumption upkeep for real foliage. Our high-quality, weather resistant panels are the perfect solution to a bare, exterior wall. Redefine your patio, balcony or deck with modern elements from GreenSmart Decor.
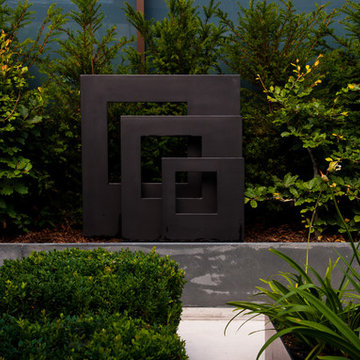
Chelsea Creek is the pinnacle of sophisticated living, these penthouse collection gardens, featuring stunning contemporary exteriors are London’s most elegant new dockside development, by St George Central London, they are due to be built in Autumn 2014
Following on from the success of her stunning contemporary Rooftop Garden at RHS Chelsea Flower Show 2012, Patricia Fox was commissioned by St George to design a series of rooftop gardens for their Penthouse Collection in London. Working alongside Tara Bernerd who has designed the interiors, and Broadway Malyon Architects, Patricia and her team have designed a series of London rooftop gardens, which although individually unique, have an underlying design thread, which runs throughout the whole series, providing a unified scheme across the development.
Inspiration was taken from both the architecture of the building, and from the interiors, and Aralia working as Landscape Architects developed a series of Mood Boards depicting materials, features, art and planting. This groundbreaking series of London rooftop gardens embraces the very latest in garden design, encompassing quality natural materials such as corten steel, granite and shot blasted glass, whilst introducing contemporary state of the art outdoor kitchens, outdoor fireplaces, water features and green walls. Garden Art also has a key focus within these London gardens, with the introduction of specially commissioned pieces for stone sculptures and unique glass art. The linear hard landscape design, with fluid rivers of under lit glass, relate beautifully to the linearity of the canals below.
The design for the soft landscaping schemes were challenging – the gardens needed to be relatively low maintenance, they needed to stand up to the harsh environment of a London rooftop location, whilst also still providing seasonality and all year interest. The planting scheme is linear, and highly contemporary in nature, evergreen planting provides all year structure and form, with warm rusts and burnt orange flower head’s providing a splash of seasonal colour, complementary to the features throughout.
Finally, an exquisite lighting scheme has been designed by Lighting IQ to define and enhance the rooftop spaces, and to provide beautiful night time lighting which provides the perfect ambiance for entertaining and relaxing in.
Aralia worked as Landscape Architects working within a multi-disciplinary consultant team which included Architects, Structural Engineers, Cost Consultants and a range of sub-contractors.
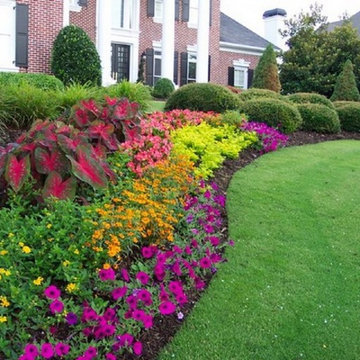
beautiful flowerbed
Esempio di un grande giardino formale classico esposto a mezz'ombra dietro casa in primavera
Esempio di un grande giardino formale classico esposto a mezz'ombra dietro casa in primavera
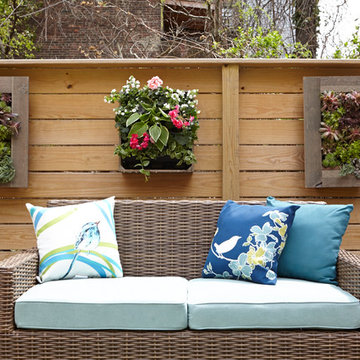
Megan Maloy www.meganmaloy.com
Foto di un piccolo giardino design esposto in pieno sole dietro casa con pavimentazioni in pietra naturale
Foto di un piccolo giardino design esposto in pieno sole dietro casa con pavimentazioni in pietra naturale
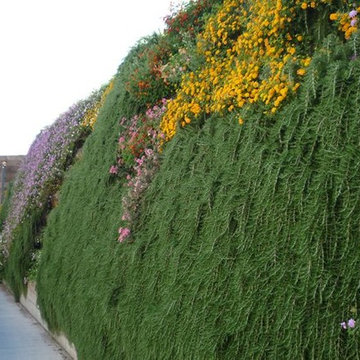
Ispirazione per un vialetto d'ingresso minimal di medie dimensioni e nel cortile laterale
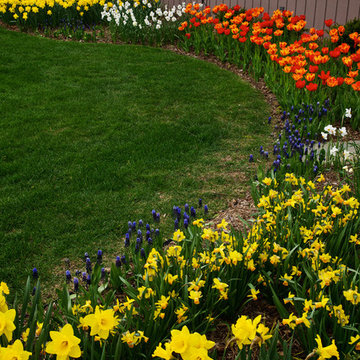
'Marieke' Daffodils stand behind grape hyacinth for a complementary color show.
Idee per un'aiuola tradizionale esposta a mezz'ombra di medie dimensioni e davanti casa in primavera con pacciame
Idee per un'aiuola tradizionale esposta a mezz'ombra di medie dimensioni e davanti casa in primavera con pacciame
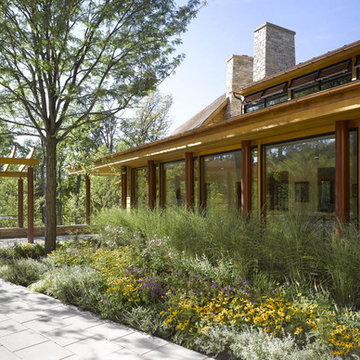
North Cove Residence
Shelburne, Vermont
We worked very closely with the architect to create a multi-generational home for grandparents, their daughter and 2 grandchildren providing both common and private outdoor space for both families. The 12.3 acre site sits facing north on the shore of Lake Champlain and has over 40 feet of grade change from the point of entry down to the lakeshore and contains many beautiful mature trees of hickory, maple, ash and butternut. The site offered opportunities to nestle the two houses into the slope, creating the ability for the architecture to step, providing a logical division of space for the two families to share. The landscape creates private areas for each family while also becoming the common fabric that knits the 2 households together. The natural terrain, sloping east to west, and the views to Lake Champlain became the basis for arranging volumes on the site. Working together the landscape architect and architect chose to locate the houses and outdoor spaces along an arc, emulating the shape of the adjacent bay. The eastern / uphill portion of the site contains a common entry point, pergola, auto court, garage and a one story residence for the grandparents. Given the northern climate this southwest facing alcove provided an ideal setting for pool, utilizing the west house and retaining wall to shield the lake breezes and extending the swimming season well into the fall.
Approximately one quarter of the site is classified as wetland and an even larger portion of the site is subject to seasonal flooding. The site program included a swimming pool, large outdoor terrace for entertaining, year-round access to the lakefront and an auto court large enough for guest parking and to serve as a place for grandchildren to ride bikes. In order to provide year-round access to the lake and not disrupt the natural movement of water, an elevated boardwalk was constructed of galvanized steel and cedar. The boardwalk extends the geometry of the lakeside terrace walls out to the lake, creating a sculptural division between natural wetland and lawn area.
Architect: Truex Cullins & Partners Architects
Image Credit: Westphalen Photography
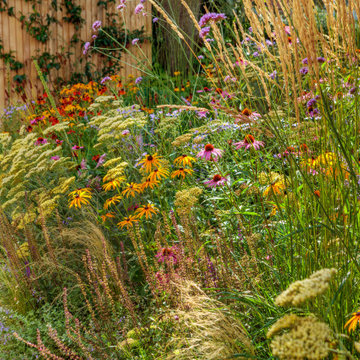
The front garden for an innovative property in Fulham Cemetery - the house featured on Channel 4's Grand Designs in January 2021. The design had to enhance the relationship with the bold, contemporary architecture and open up a dialogue with the wild green space beyond its boundaries. Seen here in the height of summer, this space is an immersive walk through a naturalistic and pollinator rich planting scheme.
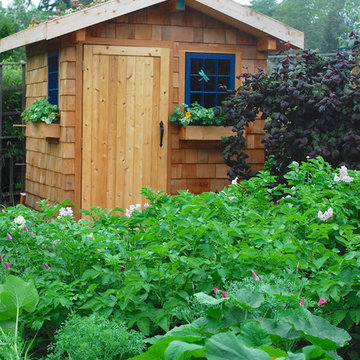
Bainbridge Island Garden | Lore Patterson
Foto di un giardino formale tradizionale esposto in pieno sole di medie dimensioni e dietro casa in estate con pacciame
Foto di un giardino formale tradizionale esposto in pieno sole di medie dimensioni e dietro casa in estate con pacciame
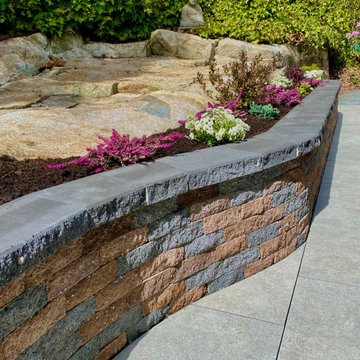
Recycled paving stone retaining wall, porcelain slab patio, landscape lighting and new planting.
Ispirazione per un'aiuola moderna esposta a mezz'ombra dietro casa con pavimentazioni in mattoni
Ispirazione per un'aiuola moderna esposta a mezz'ombra dietro casa con pavimentazioni in mattoni
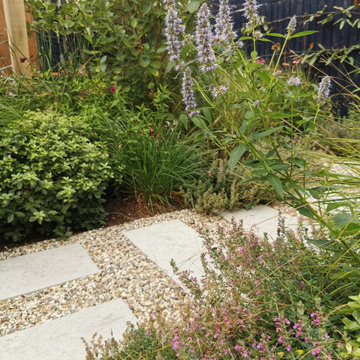
Planting lines the path.
Esempio di una piccola aiuola moderna esposta in pieno sole
Esempio di una piccola aiuola moderna esposta in pieno sole
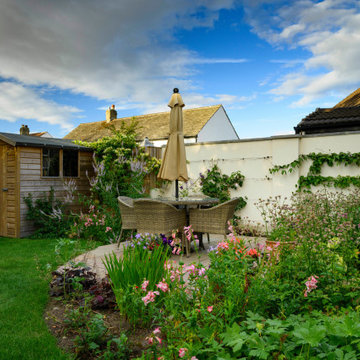
The deep planting beds are now in full glory, softening the paving and making the shed melt away into the corner.
Foto di una piccola aiuola minimalista esposta a mezz'ombra dietro casa con pavimentazioni in pietra naturale
Foto di una piccola aiuola minimalista esposta a mezz'ombra dietro casa con pavimentazioni in pietra naturale
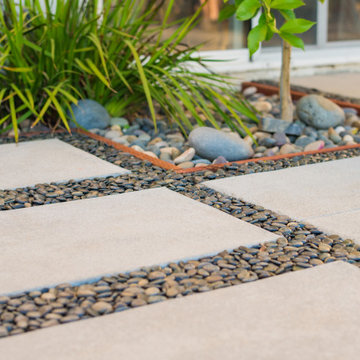
We installed a Concrete Patio With Glued Pebbles lodged in the spacing between the concrete Pads. We Planted some Perennials not obscure the windows and softened the Stucco house walls.
Aiuole - Foto e idee
6
