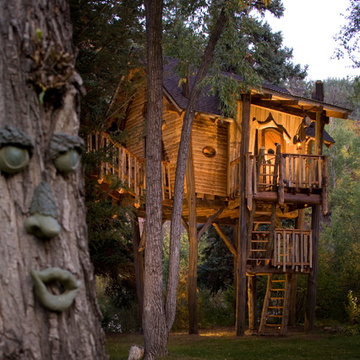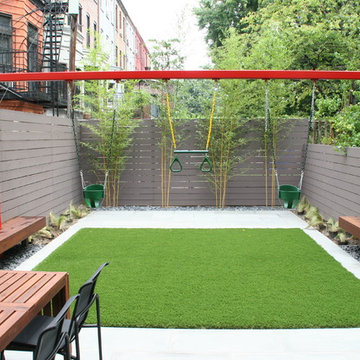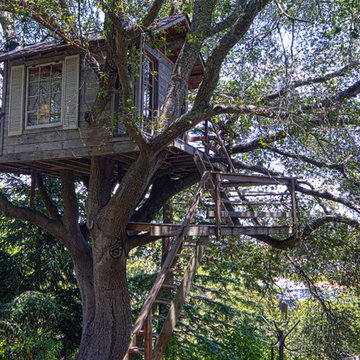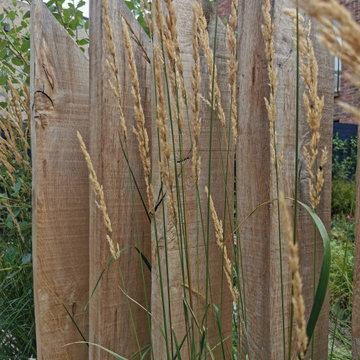Aiuole con uno spazio giochi - Foto e idee
Filtra anche per:
Budget
Ordina per:Popolari oggi
41 - 60 di 7.145 foto
1 di 3
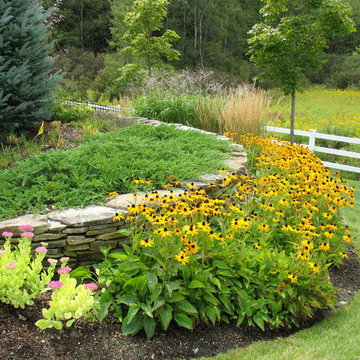
Rebecca Lindenmeyr
Esempio di un giardino chic esposto in pieno sole dietro casa
Esempio di un giardino chic esposto in pieno sole dietro casa
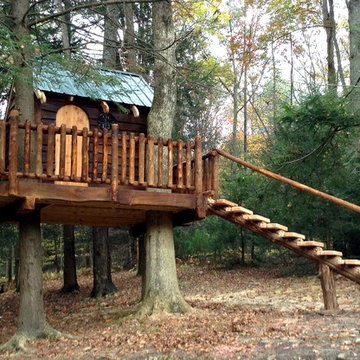
A very rustic tree house we built in Milroy, PA. The treehouse was framed used rough sawn hickory with rough milled pine siding and cedar post railings. By far the coolest part is the stair way leading up to the tree house. The treads are made of white oak with a cedar truck providing the support. A true woodsman's getaway.
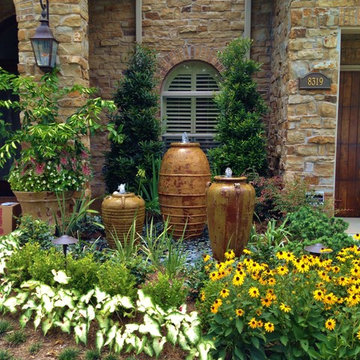
Esempio di una grande aiuola mediterranea esposta in pieno sole davanti casa in estate con ghiaia
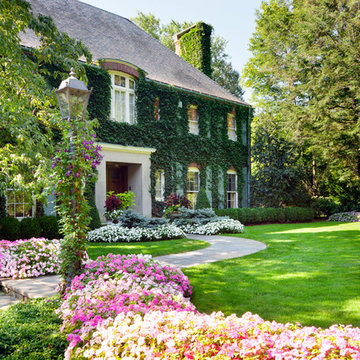
This stately, Chestnut Hill, circa 1890, brick home sits on idyllic grounds of mature planting.
Our objective was to integrate the new with the old world charm of the property. We achieved this with additional plantings, seasonal color, restoring and adding masonry walls and steps as well as the installation of an elegant eurocobble drive and courtyard.
Photography: Greg Premru Photography

The bluestone patio was screened from the neighbors with a wall of arborvitae. Lush perennial gardens provide flower cutting opportunities and color to offset the green wall.
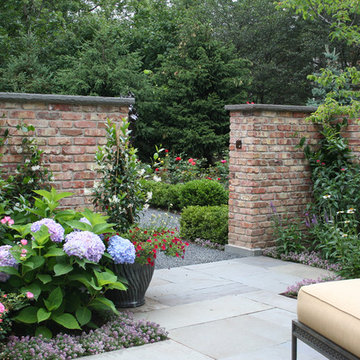
This concealed library garden courtyard offers total privacy after the installation a 5-foot corbelled brick garden wall and 2 ¼-inch bluestone coping. The patio features geometric bluestone and is planted with scented fragrant shrubs and collections of containers and flowers. The brick-walled fountain provides the calming sound of gently splashing water.
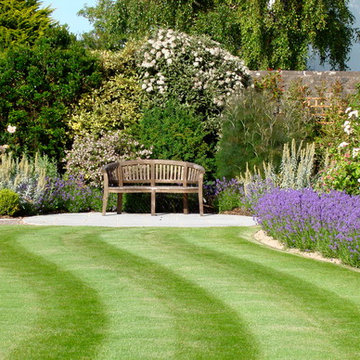
Contemporary rose garden in Devon, England
Foto di un'aiuola tradizionale esposta in pieno sole dietro casa
Foto di un'aiuola tradizionale esposta in pieno sole dietro casa
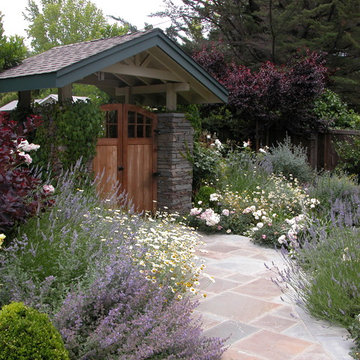
English style entry planting
photo by Galen Fultz
Idee per un'aiuola contemporanea esposta a mezz'ombra di medie dimensioni e davanti casa in estate con pavimentazioni in pietra naturale
Idee per un'aiuola contemporanea esposta a mezz'ombra di medie dimensioni e davanti casa in estate con pavimentazioni in pietra naturale
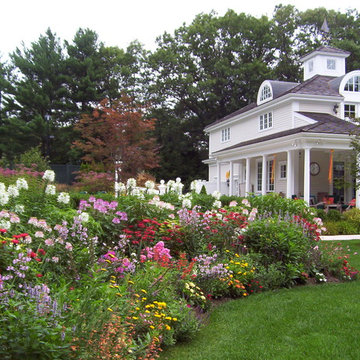
Esempio di un'aiuola tradizionale esposta in pieno sole dietro casa in estate
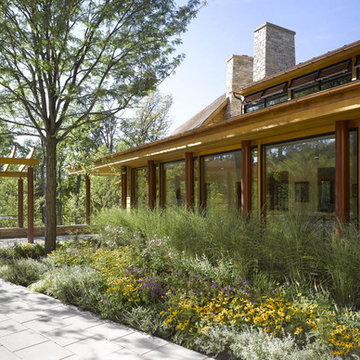
North Cove Residence
Shelburne, Vermont
We worked very closely with the architect to create a multi-generational home for grandparents, their daughter and 2 grandchildren providing both common and private outdoor space for both families. The 12.3 acre site sits facing north on the shore of Lake Champlain and has over 40 feet of grade change from the point of entry down to the lakeshore and contains many beautiful mature trees of hickory, maple, ash and butternut. The site offered opportunities to nestle the two houses into the slope, creating the ability for the architecture to step, providing a logical division of space for the two families to share. The landscape creates private areas for each family while also becoming the common fabric that knits the 2 households together. The natural terrain, sloping east to west, and the views to Lake Champlain became the basis for arranging volumes on the site. Working together the landscape architect and architect chose to locate the houses and outdoor spaces along an arc, emulating the shape of the adjacent bay. The eastern / uphill portion of the site contains a common entry point, pergola, auto court, garage and a one story residence for the grandparents. Given the northern climate this southwest facing alcove provided an ideal setting for pool, utilizing the west house and retaining wall to shield the lake breezes and extending the swimming season well into the fall.
Approximately one quarter of the site is classified as wetland and an even larger portion of the site is subject to seasonal flooding. The site program included a swimming pool, large outdoor terrace for entertaining, year-round access to the lakefront and an auto court large enough for guest parking and to serve as a place for grandchildren to ride bikes. In order to provide year-round access to the lake and not disrupt the natural movement of water, an elevated boardwalk was constructed of galvanized steel and cedar. The boardwalk extends the geometry of the lakeside terrace walls out to the lake, creating a sculptural division between natural wetland and lawn area.
Architect: Truex Cullins & Partners Architects
Image Credit: Westphalen Photography
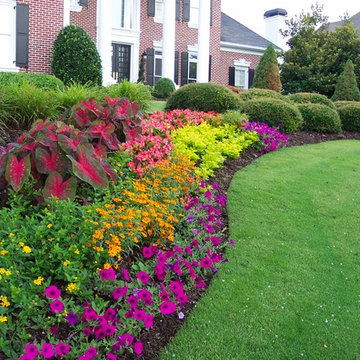
Flower gardens around Atlanta, photographed by Simply Flowers, inc.
Esempio di un'aiuola
Esempio di un'aiuola
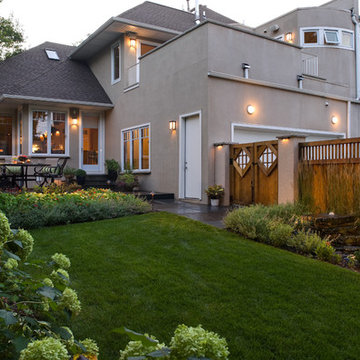
Since the back yard is at the end of a short alley, the privacy fence is essential to completing the coziness factor. It serves to block the view of the driveway, alley and the neighbor’s yards and vehicles. The homeowners liked the lattice on the old fence so the gate has that carry-over feature which allows them to see through to the driveway plus gives the gate a little character. The top of the fence is meant to mimic the pattern of the top of the windows at the back of the house. The stucco columns in the fence, on either side of the gate and down that side of the yard, tie into the house using the same stucco finish and the Indiana limestone caps on the columns match the caps on top of the upper terrace and the window sills.
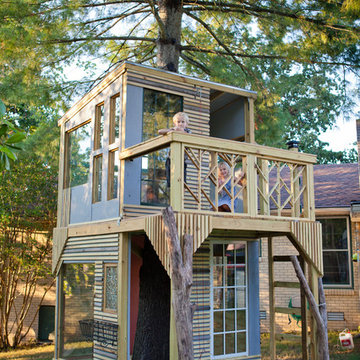
Tree House Project from Beginning to End.
Great bonding time with my son and daughter.
Idee per un giardino contemporaneo con uno spazio giochi
Idee per un giardino contemporaneo con uno spazio giochi
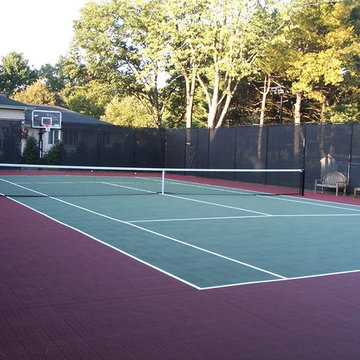
Idee per un grande campo sportivo esterno classico esposto a mezz'ombra dietro casa con uno spazio giochi e pavimentazioni in cemento
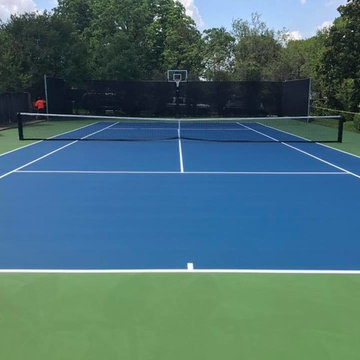
Immagine di un grande campo sportivo esterno chic esposto a mezz'ombra dietro casa in estate con uno spazio giochi e pavimentazioni in cemento
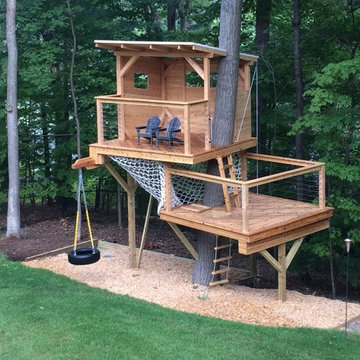
A little Frank Loyd Wright styled modern Treehouse situated on the living edge of imagination!
Idee per un giardino moderno di medie dimensioni con uno spazio giochi
Idee per un giardino moderno di medie dimensioni con uno spazio giochi
Aiuole con uno spazio giochi - Foto e idee
3
