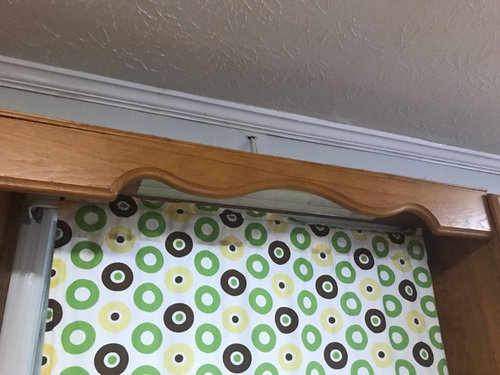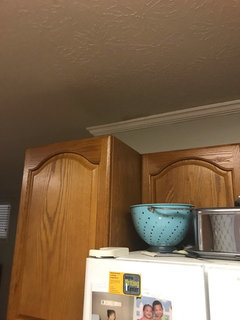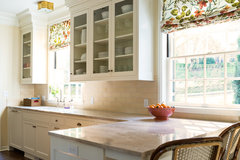What should I do about lighting and the space above the cabinets?
We finally get to redo our 90’s honey oak kitchen! We are painting the cabinets white and putting on white flat slab doors. But could we do anything about this gap above the cabinets without moving the wall cabinets up? I was thinking of getting some 15 inch cabinets, like what goes above refrigerators, and adding them all around.
Also- we want pendant lights- maybe 3 in the middle and two above the peninsula, where the fluorescent lights are now?
And what should I do about this weird gap piece above the sink? It has a light and wiring in it now. Could I demo it, and maybe just install a ceiling light there?
My style is mid century modern, and it’s a 70’s brick ranch, if that helps.



Commenti (11)
ci_lantro
4 anni faI think 5 pendants would be too much.
If you can't do recessed lighting, I would use some of those flat LED light panels in the middle and a couple of pendants over the peninsula.
BTW, is that a ducted microwave? If that venting is for the microwave, it's supposed to be a metal vent. That looks like a plastic vent.You don't have to add more cabinets. You can top those with a flat board/ shelf to make it easy to clean and add top of the cabinet lighting. Add's a cool dimension to a room, IMO.
Yes, I would remove the 'valance', the decorative board above the sink.
Kimber Byars
Autore originale4 anni faYes that is a microwave/vent hood combo. Thanks for the info! If I build a box to cover it (after getting it corrected) should it be removable right there?
Kimber Byars
Autore originale4 anni faIf I do the box thing (which sounds great to me!) what should I do about these high, deep cabinets? There’s 3 of them.
Should the box mimic the depth of the cabinet below it, or be the same all the way across?

amyalbano
4 anni faUltima modifica: 4 anni faYes, the bullsh*it box should match the width and depth of the cabinet they are going on top of....so they look like one piece. If you have different widths and depths of cabinets you will have different dimensions of bullsh*t boxes.
SirJohn
4 anni faLooks like an 8 foot ceiling. Pendants aren't always recommended with lower ceilings like that as they can't hang far enough down to look balanced or will simply be too low for clearance. That doesn't mean you can't but it may limit options on what you can use without it looking awkward. I would rule them out altogether for your central lights as they will simply be too low, but they may work for the peninsula. Consider recessed first, but if you want the lights to serve a decorative purpose, start looking at flush and semi-flush options.
I personally like using above cabinets as display space and use led lighting to give some extra pizzazz. Looks really cool at night running only above and below cabinet lights. But, filling the space above with additional cabinets or fake cabinets is definitely a common approach. I would not raise existing cabinets as that would reduce function from being up so high. Kitchens with cabinets to the ceiling tend to use taller cabinets than the standard 30" in your kitchen.Kimber Byars
Autore originale4 anni faOk! So how difficult would it be to put recessed lights where the middle fluorescent light is? Or should they go throughout?
Anna (6B/7A in MD)
4 anni fa8 foot ceilings are plenty high enough for pendants. But you don’t need 5 of them. Two over the peninsula is fine. If you can’t do recessed lighting, you can get a flush mount light or the panels mentioned above.
Fun project! Post updates.
Pam A
4 anni faJust one more vote for recessed lighting - check out the LED wafer lights that don't need a giant housing in the ceiling. They are easy to install & for a retrofit application, it's nice to not worry about "where are the ceiling joists". You can put one just about anywhere - we had one wind up under a steel beam and it still fit.
I also like the idea of the bullsh*t boxes to fill in the space between cabinets and ceiling. For the area over the sink, I would try to get a light in the ceiling there (taking out the bridge you see today & leaving that space open).Jenni Leasia Interior Design
4 anni faYou can get boxes made for above the cabinets, or do a moulding like you see below on this kitchen we designed.
 Montgomery Kitchen and Master Bath Remodel · Maggiori informazioni
Montgomery Kitchen and Master Bath Remodel · Maggiori informazioni

Ricarica la pagina per non vedere più questo specifico annuncio
amyalbano