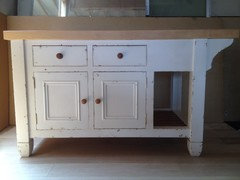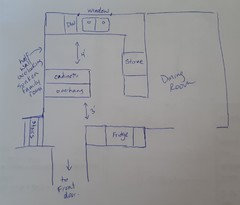Narrow island for kitchen?
We want to put an island/bar into our kitchen, but because of the tight space, we have to decide between 24" cabinets and a 6-8" overhang, or 15" cabinets and 12-14" overhang. The island will be 4'6" long, with room for 2 chairs, and we will use it as a breakfast bar.
I can't seem to find any examples online an island with narrow cabinets. My worry is that it will be (and look) top-heavy, unless we put in a leg to support the overhang. It will be secured on one side to the wall, and to the floor if we have to.
We are committed to IKEA cabinets so custom isn't an option.
Thoughts? Pictures?
Commenti (19)
Sabrina Alfin Interiors
5 anni faA 6" to 8" overhang really isn't enough room to sit comfortably at the island; people will consistently be banging their knees. In order not to bang one's knees, you'd have to push the chair back too far to eat comfortably. So I think your only option is the 15" base cabs with the larger overhang. Just make sure you have enough support for the overhanging section.
jdesign_gw
5 anni faSecured to a wall is not an island it's a peninsular so supporting would be different than an island. 6/8 overhang is not enough to sit at. 12" is ok even a little less can work. A plan view would help.
GreenDesigns
5 anni faNeither. .Both ideas are just silly , just to say you have an island. You likely need a peninsula if you must have seating. But rethink that too if your kitchen table is right there.
suzyq53
5 anni faThere are tons of free standing islands that size with seating for two and storage that you can buy online. Also available with wheels if you want to push to the wall sometimes.
roarah
5 anni faDo a table "island" instead. I needed extra prep area and wanted a place for kids to eat so I purchased counter height legs butcher block counters and made a table island to the size I needed. The stools tuck all the way under out of the way.
jdesign_gw
5 anni faA free standing island might work better but without seeing a layout hard to say. Here's one I made in farmhouse style but something like this can be done in any style. An

overhang can be any side.
functionthenlook
4 anni faYou don't have to anchor the island. I would personally use the 15 inch cabinet with the larger overhang. You will need some kind of legs or base to act as counter balance so someone sitting at the island doesn't tip it over. My island is made with an 12 inch upper cabinet with a 13 inch over hang. Mine is movable though. It was built by the counter top installers.


GreenDesigns
4 anni faYour laminate is significantly lighter than stone. That would be a top heavy safety hazard in stone. Unless you store cement blocks on the bottom shelf, it’s a safety hazard even with laminate
Tara Penner
Autore originale4 anni faSorry, I got the term wrong. It is a peninsula as it would be secured to the wall. We do need the extra storage, which is why I hoped to be able to use the 24 inch cabinets vs 15.
We h a freestanding ikea island with open shelves on one side and I hated the open shelves. I haven't seen a freestanding one with drawers that I'm crazy about but maybe that's our best option.functionthenlook
4 anni faUltima modifica: 4 anni faStone or laminate it would work the same. It is the same principle as a table. If you put the legs of a table close together it will tilt. If you put them in the corners, the table is sturdy. You just have to know someone what knows what they are doing with weight /base size / and height. No difference than buying a free standing island to put in your kitchen . I have only paper plates and napkins on my bottom shelf with no fear of tipping over. I agree I probably would not use stone on a movable island just because it would be too heavy to move.
Tara Penner
Autore originale4 anni faUltima modifica: 4 anni fa
Here is the layout. This is to scale, but I just traced it from our detailed plan.The is very similar to the existing kitchen layout, but we had a movable IKEA kitchen table with open shelves. I really wanted enclosed storage, which is why we were thinking of the built-in peninsula.
The peninsula as drawn here is 2.5' x 4.5'functionthenlook
4 anni faI can't think of any reason you can't use the 24 inch cabinets as the base for the peninsula . It is done all the time. Your smaller overhang just will not be as comfortable for eating at as a deeper one. I would personally pick storage as the priority. Depending on the material used for the counter top you might not need the support for the overhang since it will not be deep and the peninsula will be anchored. Personally I would use L brackets or corbels over legs if the overhang does need supported.
Tara Penner
Autore originale4 anni faUltima modifica: 4 anni fafunctionthenlook if we went with 24 inch cabinets and a 10 inch overhang, it would be 4" deeper than what our designer suggested, and would eat into that 4' of space between the peninsula and the dishwasher/sink counter.
We currently do use the seating on our movable table all the time, to feed the kids or when one of us is eating breakfast. It will be a tradeoff between storage, seating, or how tight the space will be between the back countertops.
Tara Penner
Autore originale4 anni faThe Cook's Kitchen the family room is 4 steps down. It's a split level house.
functionthenlook
4 anni faYour layout posted before my comment. Seeing the layout now I would personally just make a U kitchen . With only 3 ft space for chairs and walkway it is way too tight. When someone is sitting in the chairs you would not be able to get around them.
SirJohn
4 anni faI agree with going the U shaped for that space. It will keep the kitchen much more open feeling and be more functional and allow better traffic flow through the house.

Ricarica la pagina per non vedere più questo specifico annuncio




User