Where do I begin and how do I update the inside with all this OAK???
I feel so overwhelmed as to where to start and what to do in this house. It is a 2 story traditional home in Iowa built in 1984. It was not well cared for and I feel like everything needs attention. The pictures don't really show all the wall dings and weird wall patches. The kitchen has the strangest counter top combo & I hate it! The corners are sharp on the island, so I have taped bumpers on because I have toddlers. The oak is everywhere and it combines right in with all the door frames and I feel like I just don't know where to even begin. The pictures show the main level with door & entryway & hallway, kitchen with eat in area, den with fireplace (that now has a wood floor) and front living room (mauve paint) with attached dining room. Any and all ideas would be greatly appreciated!
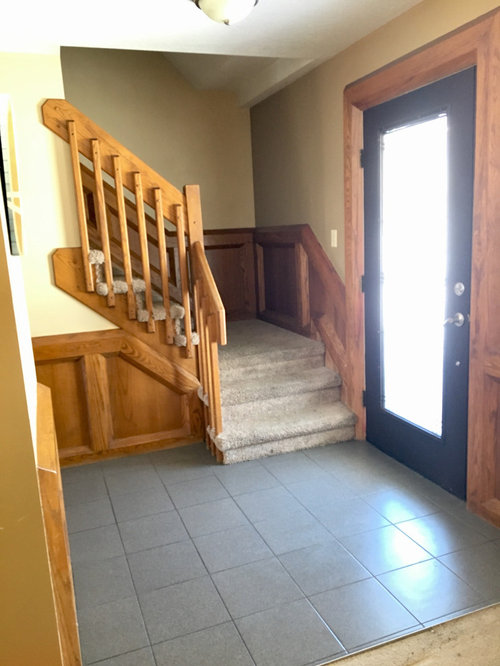

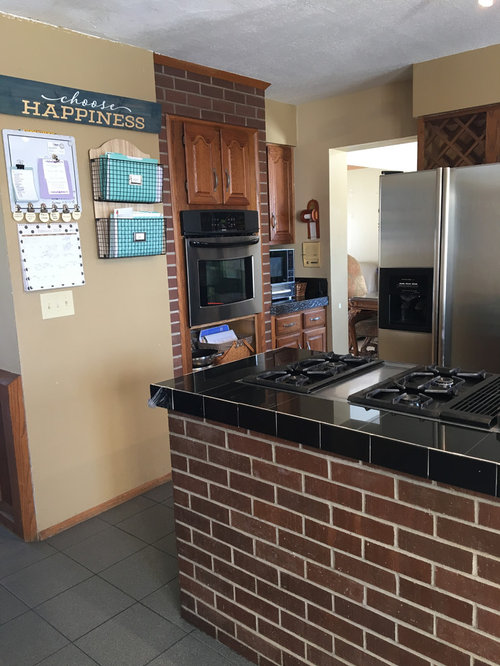
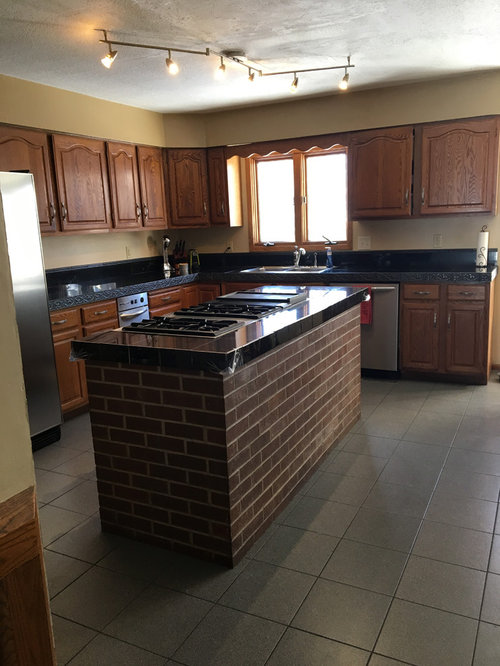

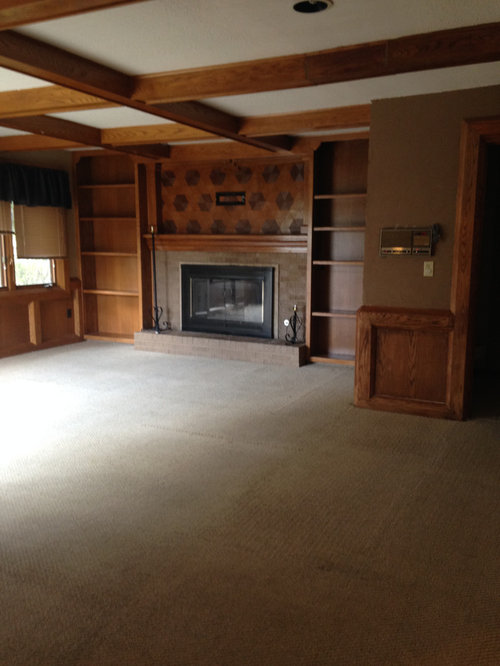
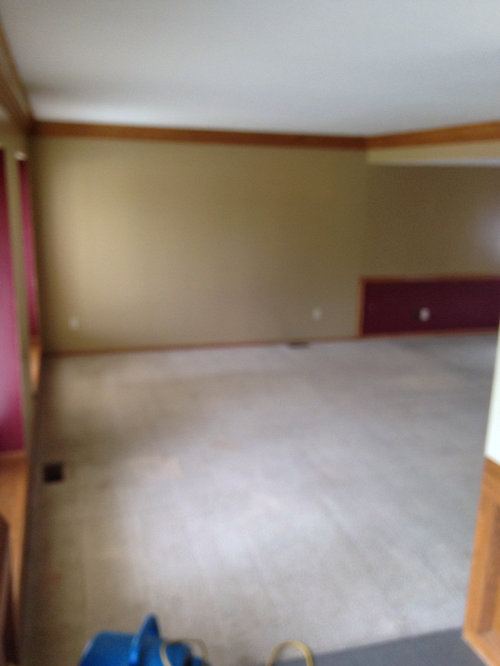

Commenti (21)
Carrie B
6 anni faAre you moving in right away? Are you willing & able to completely gut/renovate the kitchen before moving in? There's a lot that's not ideal, and, with small children, no way I would leave that cooktop on the island.
Missy Wright ha ringraziato Carrie BBeth H. :
6 anni faUltima modifica: 6 anni fasheesh,,,what's the budget you have to play with and do you guys have any DIY skills?
the first thing that you could do yourself is remove that horrid stair bannister in the front entry and replace with something more streamlined. leave the wood wainscot on the wall for now. you can always paint it or remove it later. I'd also remove that carpet,,,see what the treads look like. if you stain them or paint them, I'd do that.

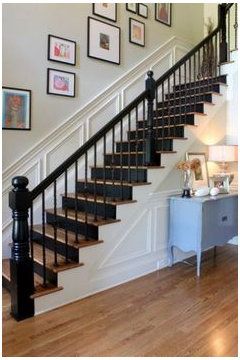
get rid of the boob lights coming in the front entry and replace some nice recessed lights in that hall. get recessed lights in the kitchen and the other rooms if you can afford it. at the very least, get different ceiling lights.
In the room w/the fireplace, I actually like the wood coffered ceiling. paint the inside of the boxes a bright white, new wall paint, lose the carpeting,,and Paint or tile that drab brick fireplace.Missy Wright ha ringraziato Beth H. :jhmarie
6 anni faHello fellow Iowan:)
Is this a new house for you? My home was a 2 story 70's dark stained pine colonial that had been a rental for 10 years - there is hope!
First, get an idea of a budget. Paint is one of the least expensive things you can do but it can really change a space. You might want to consider what wall colors you like that also go with the wood. At some point you may consider painting some of the wood, but with small children and lots to do, that may be down the road a bit. Consider getting a nice light cream, creamy beige or light sage green on the walls.
Some day, consider a pretty hardwood throughout the main level - an ordinary 2 1/4 solid oak that is site finished would be a forever floor It may be beyond your budget now. If you are really lucky, there might be hardwood under the carpet, but I am guessing not. You might consider LVP (luxury vinyl plank) rather than real hardwood if real isn't in the budget.
It is probably important to put your money where safety is a concern. I have no problem with the oak cabinetry, but the island is a problem. If possible, remove the present island and move the stovetop to the perimeter where it can be properly vented and will be less of a safety hazard for the kids - not just the sharp corners, but the cooking itself. The island is the least desirable place for a stovetop. If possible, move the stovetop to the area where I think a trash compactor is now. You can replace the island with a moveable island that will give more prep space but take up less room.
You can slowly during nap times paint the trim white, but you don't need to. Many of my friends and relatives have home with a lot of oak and none of them plan on painting the trim. I painted my trim because it was pine - slowly over a year or two mostly during nap time. My youngest is 20 now - so a long time ago:) We bought wood 6 panel doors during the 90s so they are natural oak, but they look nice with the white trim, so if you have paneled doors, do not paint them, just the trim.
Take it slowly - most important right now is spending time with the family, and let your creativity come out when possible.
My oak and white trim house is in my "my pics" idea book - more of a cottage / vintage style.
This is my "moveable" island:
https://www.houzz.com/photos/my-pics-work-in-progress-phvw-vp~109854052
Missy Wright ha ringraziato jhmariegtcircus
6 anni faUltima modifica: 6 anni faFirst off, you don’t say how much you have to spend but the best thing you can do is to step back and get a plan. I noticed the ceiling in the kitchen looks like a bad patch job, was that from a leak? Do you have a home inspection? Make sure the electrical, mechanical and plumbing are in good shape. Next make sure your kitchen and baths are safe. Then get a plan for decorating by deciding what you want to do and the best way to tackle the list as funds become available. You don’t want to be backtracking. For instance I would not put in wood flooring if you are planning on redoing the kitchen as you may want uniform flooring throughout the first floor. Also I don’t encourage people to rip out kitchens until they have lived in the space for a while.
Missy Wright ha ringraziato gtcircusgtcircus
6 anni faYou can also do a lime wash on the brick which is what I did until I could gut my kitchen that had z brick. Look at www.dyebrick.comMissy Wright ha ringraziato gtcircussheilaskb
6 anni faI agree with jhmarie about moving the range to the place where the compactor is located. I would suggest you paint the trim and doors white, but you might want the exposed beams, as shown in one photo, stained a darker color for contrast. Your house has good bones, and I agree that the color scheme (including the oak wood tones) is the main problem.
Missy Wright ha ringraziato sheilaskbMissy Wright
Autore originale6 anni faThank you! You guys all have such awesome input and ideas! We already live here and I have no plan and no idea on budget, because I have a feeling it will be never ending! I just want to get a plan in mind so I can start something and probably do things in stages. I love the stairs/bannister and lighting ideas and the someday wood floors! I totally agree with the safety issues on the island. Removing the island would mean new kitchen flooring too. We did do an inspection. Good eye on the kitchen ceiling. Yes, there was a leak with the washer upstairs and there was a hanging pot rack above the island that was removed too.
So if I do light cream walls, should I do that the same color throughout all of the rooms? And if I leave the oak wainscot, but paint the trim white (I don't feel like I have much trim that isn't the wainscot), do I paint the window trim too? When you say paint trim and doors white, I feel like the door trim is so wide & it blends into the wainscot. How do I know where to stop? I can't find any pictures of wainscot like this and I had wondered if it would look okay to mix white trim with this oak wainscot?
Should I pant the oak shelves next to fire place? What color would be good for the fireplace? I like the lime wash idea for the kitchen brick. There is a large sliding closet in the hallway. Is there any update for that? I was curious if everyone would say paint all the oak or leave it.mcegabby
6 anni faI think the first thing you should do would be the kitchen. Overtime trim can be painted. The kitchen is a place where you spend most of your time anyways, so make it some place you really want to be. Your kitchen would be a great space with just a few changes around. I agree with the moving of the range, and I think if you kept the existing island footprint it would be beneficial for prep space. The good thing about having a kitchen you hate, is being able to tear it all down and begin from scratch with the design features. Your kitchen would look stunning with a farmhouse sink and a statement island. You have a lot of options with this house, you just need a good budget. Remember to allocate an additional 5-10 thousand when renovating, especially when working with a house that is old/not well taken care of. I definitely advise you to paint that trim! Super White by BM is a good color to work with and it would brighten up your space a lot.jhmarie
6 anni faTo prevent from being overwhelmed, consider just working on the walls first. You can do a sage green like this pic or a creamy beige like my walls and it will go with either wood or white trim. Then look at how you feel about the wood. I think you may need to do wainscot if you do the trim.

You can do one room at a time - just keep in mind the look needs to be cohesive in style:
So, you can start with the rooms without the wainscot and paint the trim if you want and perhaps leave the rooms with the wood wainscot alone - or put them off till later as they will be a lot more work. Living in the midwest, the wood is not as much as a problem - not so much into trends. If after fresh paint you feel bothered by it, take it on a little at a time. Older houses especially can get away with some rooms with painted trim and some without.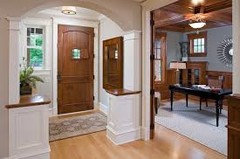
There is a expensive victorian for sale in my area with a white kitchen and trim - tastefully worked into a home with otherwise wood trim. You do want the main rooms to flow, but if the style is consistent like in the last pic, a change of trim color can be ok.
K Laurence
6 anni faUltima modifica: 6 anni faNo offense, just curious, why did you buy it? Or, are you considering it?
judrand05
6 anni faBecause the needs of your house are so overwhelming, I agree with the suggestion of hiring a professional interior designer. He or she can then select and oversee any light construction to be done. It is the best use of your money by far. It sounds like a luxury to hire a professional but with this amount of redesigning, you would be foolish not to. In the long run, it will be cheaper because your home will look fabulous and your family will be proud to show it off and there won't be any regrets or mistakes as might happen if you try to design this major project by yourself.
User
6 anni faUltima modifica: 6 anni faYour savior is here. If your into the stupid trends then I have no idea why you even bought this house. Now if your into quality listen to me. Leave all the wood work. Don't take expensive oak and make it look like dirt cheap garbage with paint slapped on it. Especially that wainscoting and that thick crown molding. It can be like $6-12 a foot. White trim is trash. People who paint this stuff have no idea what they are doing.
Now:
Your entrance. new baluster, tiles, door different color, and get rid of that carpet. Were done here.
Family room. change the tile or whatever it is above the fireplace. Stain the shelves darker. Get rid of the carpet. In fact get rid of the carpet in the whole house. Were done here
Change those cheap hollow doors for solid ones.
Kitchen... nothing... It just needs to be gutted.
The popcorn ceilings are really killing the look. If its in your budget get rid of those also.
junco East Georgia zone 8a
6 anni faUltima modifica: 6 anni faow, Tony--a bit blunt there?
But I do agree with not painting the trim. I like the oak wainscoting and the baluster and ceiling beams but not the oak chair rail with the red below it. I would start by painting the walls a neutral color that isn't so yellow. Then look into moving the cook top as others have suggested and painting or covering the brick on the island. What are the countertops? If they are laminate you might be able to have them cut to put the stove in. Then cover the island with a temporary butcher block. Use the kitchen like that for a while until you can do more. You'll have a better idea after a year anyway. Can you show us the family room with the new floors and your furniture in it? I hope you've taken down the green valences.
ETA: I see a glimpse of the family room in one of the kitchen pictures. It looks very nice and not too dark. Have you removed the carpet in the living room? Can you tell what is under it? The staircase and oak wainscoting looks nicely made but then the plain baseboards are dinky--deal with them later.
Good luck, take it slow and you'll get there.
Patricia Colwell Consulting
6 anni faSo you need a plan and a designer to create the plan . I see so many things other than the oak that need to be addressed like the stairs and those 80’s spindles that do not go with anything else. The flooring for sure. If there is something about this house that you absolutely love and you have a huge money tree go for it, otherwise keep looking.
gtcircus
6 anni faUltima modifica: 6 anni faOne of the things I will comment on, is the oak since I lived in a 1980s house with oak, oak and more oak. You are not obligated to keep all that oak trim. One poster was trying to guilt you into living with it and I disagree. I think the family room with the paneling was wonderful (although the paneling needs to be treated it looks very dried out) and that might be where you honor the houses oak roots. But to be forced into oak trim in every room of the house is ludicrous. It limits your options and while I think natural wood is beautiful, one can overdo anything and I think that is the problem with some of the 1980’s houses that had oak trim EVERYWHERE. If you think you might want to go back to oak just make sure the oak trim is sealed before you paint. It is your house now, enjoy it the way you want to live in it. And if that means de-oaking some of the rooms then you have my blessing, because I have been there and done that. One of my rooms was so Oaked out, floor, ceiling and walls that we called it the oak coffin. So if you start feeling like your house is a wooden coffin like I did, its time to de-oak it. Lastly, one of the things I had to spend money on was updating the lighting in my house. There was no canned lights anywhere and it had a dark glooming feel especially in the winter so whatever upgrades you plan, be sure to address the lighting which will probably include expanding the breaker box - especially if you get into a kitchen remodel. I had a double panel (all electric house) and I still needed a second panel for modern appliances and proper 2018 LED lighting everywhere.
Missy Wright ha ringraziato gtcircusCW Design, LLC
6 anni faI suggest you hire a professional, especially for the kitchen (and I assume baths). You can develop a master plan and execute things in stages if absolutely necessary. You could use someone that is well versed in color consultations. Don't spend more money than the house is worth in your area. A professional can help you set a reasonable budget as well, and will be worth helping you avoid costly mistakes. Find someone local whose aesthetics you like and talk to their references. Good luck!
prairiemom61
6 anni faFor a quick tweak in the kitchen, remove the scalloped wood balance over the sink. Cover the brick island with panels as mentioned above. For wall color steer away from any paint called "cream". It will read yellow and with all the golden oak it is too much. Try something like Sherwin Williams Repose Gray. It's a light warm greige that goes great with stained trim as well as white. It's a super neutral color. Good luck, and yes, sit down and make a list of everything you'd like to do, then prioritize the list. Ask friends for recommendations for a decorator who can help you with your list and who will respect your budget and timeline.
prairiemom61
6 anni faAs for the oak, Obviously someone went to a lot of expense and trouble to install nice trim and wainscoting and at the time, oak was the wood of choice. That is all custom work. As stated above by jhmarie your home can have both stain and painted trim. It's nothing but a lot of work to prime and paint it but if you like white traditional wainscoting and trim, it is your house to change. It doesn't have to be a shrine to the carpenter who installed all of it. It can be tasteful with some rooms white and others oak. All three of our DD have painted or are in the process of painting old (30-40 yr old) trim. It was nothing fancy like quarter sawn oak to start with. It takes time, lots of tape and a steady hand but really can lighten up your space. Two of them use BM Simply White in semigloss over a good primer. They work on their rooms when they can, and are making good progress in between tending to lots of little kids and life. You can do it, just make that master plan.

Ricarica la pagina per non vedere più questo specifico annuncio
Beth H. :