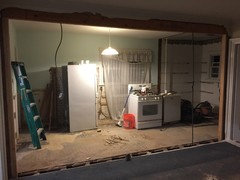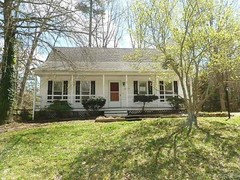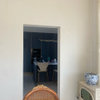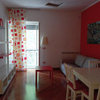Just bought a house to rehab - need help with open kitchen
I just bought a house that I plan to rehab. Pics below. I need help deciding what to do with the design of the open kitchen and bathroom. Pics below. I have almost no knowledge of this stuff.




Commenti (28)
Caleb Brown
Autore originale7 anni faI have no knowledge of cabinetry and design....I am having contractors do most of the rehab...and most of it is straight forward except for the bathroom and kitchen.
User
7 anni faIf you have to hire out professional jobs, and have no design knowledge, you just lost money on a flip. Hire some Pros, and pay the life tuition.
jhmarie
7 anni faThe OP may be rehabbing with plans to live there, not flip.
Look at pictures of kitchens on Houzz, Pinterest, Google images and walk through some kitchen and bath displays. Get an idea of what you like. Many Kitchen and Bath stores will have a designer help you with your selections.
lefty47
7 anni faUltima modifica: 7 anni faHI -- Can you post a sketch of the general floor plan and indicate room and door locations etc. And also which way is the feature view such as south north etc.
apple_pie_order
7 anni faYou already know your future selling price range if this is a flip. Write down your budget for the bathroom and kitchen. Subtract 20% for contingencies and subtract a few percent more for permits. Then talk to a professional local kitchen and bathroom designer.
Mark Bischak, Architect
7 anni faI can only assume the kitchen does not exist in a vacuum. Therefore the best advice you can receive is to hire a local architect. There is too much information missing to give useful advice. To properly design a kitchen one needs to know information such as how many bedrooms in the house, the cook's habits, budget, desired appliances, adjacent rooms/spaces, to name only a few.
Elite Tech USA Inc Renovations
7 anni faFor a good GC with designer or without should be peace of cake.
I am almost finishing with similar project in Bay Ridge Mention.
This might help :)





 Caleb Brown ha ringraziato Elite Tech USA Inc Renovations
Caleb Brown ha ringraziato Elite Tech USA Inc RenovationsCaleb Brown
Autore originale7 anni fayea I have no doubt I can do this...just wanted some good design ideas as I am not the best to make the kitchen decision
anyways, elite tech those pictures are amazing thank you!
and yes this is a "2 year flip". I am doing a rehab loan so most of the heavy work will be done right up front. Then I'll live there for 2 years and move.
lefty47
7 anni faUltima modifica: 7 anni faHI -- Kitchen design is really mostly common sense as is a lot of the interior .I am sure you are already knowing all the ins and outs of what to do with permits etc. That is why I prefer to just try to help with the interior arrangement and basic kitchen design and space design just to give you some ideas and then the rest is up to you . So far you have gotten no help and would not be surprised if you do not want to continue getting comments . If your working on this house for flipping it and selling or how many people are going to live there should not matter to the question you asked .
Caleb Brown
Autore originale7 anni faUltima modifica: 7 anni fa
Okay here is a rough floor plan of the downstairs. Please note this is not to exact scale and that floor is certainly not through the whole house :)
Front of house
Casandra383 Dean
7 anni faThink about the steps you take when you cook. You want good flow, plenty of counter space, and a place to direct spectators so they aren't underfoot. A good place to start is with the sink and stove hookups; keeping them in the same place, if they make sense, will save you some money.
I have rehabbed several houses over the years and demo starts Monday on the one I am living in.apple_pie_order
7 anni faGood challenge. Try the online Ikea kitchen planner. There's a bath planner, too. http://www.ikea.com/ms/en_GB/rooms_ideas/kitchen_howto/EU/plan_your_kitchen_in_3d.html
You can start with an L shaped design with stove and sink in current position, as casandra383 said. Add a farmhouse table where the beam used to be. There isn't room for both an island and a dining table. You can have freestanding shelves or floor to ceiling 12" deep cabinets on the right wall. Tape out the proposed cabinets on the floor to get an idea how it will fit. Use newspapers or cardboard boxes to represent furniture.
Some big box stores (not all) offer free plans and estimates for the cabinets they carry.
For the bathroom, the MLS listing said it was gutted to enlarge it. Draw a floor plan and decide if you want to keep it same size or enlarge it. For this house with one bath and four bedrooms, you'll need a bathtub with shower over, one sink. This would be a good time to add a window if there isn't one now.
Caleb Brown
Autore originale7 anni fa@apple_pie_order the upstairs bathroom has a tub...you think I should put a tub in the downstairs one as well? I was personally thinking a stand up glass shower to save space. Plus those are what look good these days right?
apple_pie_order
7 anni faI missed the second bathroom upstairs. A large shower downstairs would be fine in some markets. Price out both framed and frameless shower doors.
flopsycat1
7 anni faThe exterior of the house is wonderful! No construction work needed there. Good luck.
Caleb Brown
Autore originale7 anni fa4 bedrooms. There are two small bedrooms and a full bath upstairs.
GreenDesigns
7 anni faSomeone doing renovations FOR PROFIT has some big ones trying to get free design work. Pay for it like every other for profit business.
GreenDesigns
7 anni faThere's a big difference in a local bakery asking what plants would be suited for filtered shade in Zone 6. KY vs asking for an entire garden design for free from a landscaper in a forum. The first would be because the knowledge of forms, repetition, color variance and other design principles were already on board and they just needed a few suggestions to run with it
The second is asking for a donation with the hand out and not being a 501c3. They want work for free, that directly enriches their pocket. It benefits their bottom line to not have to pay for a Pro. You just handed them 5K if you do it for them. Do you work for free? Do you think a flipper should get special dispensation to solicit financial donations for any other work on the house? How about donating 5K to put on some shingles. How about asking your local mason to donate 5K of brickwork on that outdoor kitchen so that you can make a better profit off of the job? That is exactly what this flipper wants to have happen.
flopsycat1
7 anni faWow, Green! I think you've gone off the deep end. This is a free forum. There are thousands of them online. No one is forced to participate and I doubt that anyone is handing out thousands of dollars of free labor. Time to take a breather.
katinparadise
7 anni faWhat a lovely, appealing exterior! In the kitchen, I'd start by rounding the corner to the left of the stove, add a corner cabinet, the stove, and another cabinet next to that. Make the upper cabinet over the dishwasher the same size as the dishwasher, which is 24". Eliminate the small cabinet that's currently next to the fridge and scoot the fridge over next to the dishwasher. Build it in with a panel on either side and an extended overhead fridge cabinet. I'd eliminate the partial wall in the kitchen as well. If you have enough floor space, you could add an island with seating across from the sink. As far as the bathroom, I'd keep it simple with a vanity, toilet and shower. You need at least a 5x8 space to do that remotely comfortably. If you wanted to squeeze a little more room out of the hallway for the bathroom, I would bump the doorway wall of bedroom 1 to the left so it forms an L shape with the door of bedroom 2. Reverse the swing of the doorway on bedroom 1 so the hinges are on the left and it opens in against the bedroom wall. Then you could extend both the closet and the bathroom down so they're even with the end of the short kitchen wall. In either case, I'd add a pocket door to the bathroom to save space. As long as your hallway is 36" wide, that should be plenty. If you could post measurements, it would help as well. Good luck with your project!
Caleb Brown ha ringraziato katinparadiseTribbletrouble44152k7 Trek
7 anni faI can tell you trends. Waterfall counters, marble, concrete and black kitchen trends are on the way out. Multiple materials,wood, terracotta tiles, are on the way in.
KD
7 anni faI kind of like waterfall counters, although there's no place for it in my house. :( (I think it makes a great feature of the stone if you luck into a gorgeous slab.) And I hate terra-cotta. Foo. I'm just gonna be stuck being non-trendy I guess. :D
lefty47
7 anni faUltima modifica: 7 anni faHI -- Look at -- stillwaterdwellings.com ...( photo gallery ) Napa CA ... this floor plan and photos would work for your house ... great kitchen to plan by .
Caleb Brown ha ringraziato lefty47csch
7 anni faI totally love the vintage and modern combo of this open one wall kitchen; did I miss whether you want a separate dining room or would an eat in like this work better? Obviously you don't have a ceiling like this, but you may be able to pull ideas. The exterior of your house is wonderful.

also
https://www.houzz.com/magazine/ways-to-fall-in-love-with-a-one-wall-kitchen-stsetivw-vs~61051641
good luck, you may find you want to stay longer than 2 years if you do everything right.
Heather Macdonald
7 anni faWhite shaker cabinets, granite counters, hard wood floors, sink under window, fridge in middle of left wall, wall ovens on end of left wall, Stove top in large island. Opposite wall of cupboards, on the right. Or, fridge in right wall of cupboards, stove at end of left wall and island with seating ...good luckCaleb Brown ha ringraziato Heather Macdonald

Ricarica la pagina per non vedere più questo specifico annuncio





flopsycat1