Need help with a small living room.
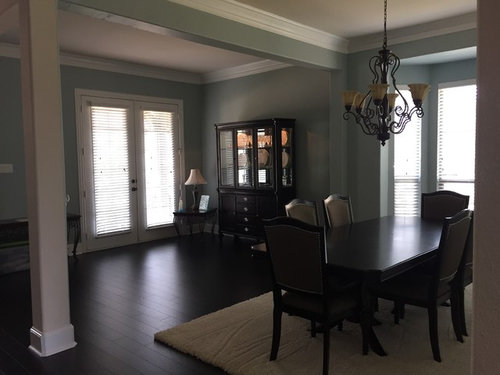
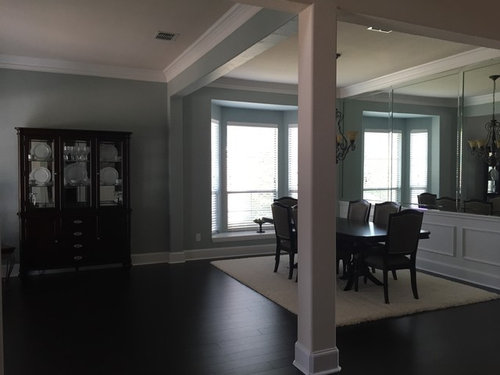

Commenti (44)
decoenthusiaste
8 anni faTry a four chair arrangement out in front of the china. Be sure to use smaller scale chairs. Slipper chairs mixed with club chairs can look nice. You might leave the dining floor bare and use that rug in the living area.
 J. Hirsch Interior Design Portfolio · Maggiori informazioni
J. Hirsch Interior Design Portfolio · Maggiori informazionishelleyjr
8 anni faUltima modifica: 8 anni faKimberly, I totally understand your situation. I had a large home and had the same problem. What I ended up doing was reversing the dining room and living room areas. Your dining room table is gorgeous is there any way that it would fit in the living room space?
The reason this worked for me I was able to arrange my furniture for the living room much better in the space where the dining room was supposed to go.
Now fast forward three years later and I've done the same thing in our new little retirement home. See the photos attached of our new space again I reversed the dining room and living room furniture where they were supposed to go. Our dining room table is a large 42 in.² table and it wouldn't fit where it was supposed to, argh. In the second photo you can see where my kitchen is so it's really not that far. Plus we have a sliding glass door that goes off where the dining room table is now.
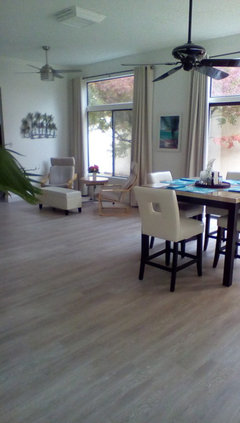

Kimberley Foley
Autore originale8 anni faAll good ideas! Thank you!! Would it be strange to have the dining table at the front door? The kitchen is right behind the mirrored wall. I can try & see, but I may have the same issue with it fitting in the front room as well. Then the dilemma is where to store the leaf & extra chairs.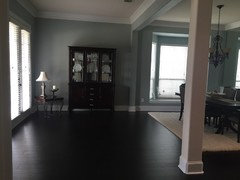
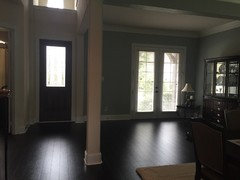
Marie Hebson's interiorsBYDESIGN Inc.
8 anni faHello Kimberley Foley, Marie here.
Before you do anything - create a floor plan and play with the sizes, configuration and types of furniture. Be sure your pathways in and out of the room is minimum 36" wide.
For quick solutions, turn to icovia.com - most furniture stores offer this software for free to play with your space plan.http://urbanbarn.icovia.com/icovia.aspx
My best suggestion is to keep it airy, have four chairs around a small round coffee table. That will suit nicely next to your lovely dining room, and accommodate your china hutch. Problem with putting a love seat of sofa in here is the french doors leading outside - it is a very challenging room, but can be done if you work your space plan first - then go hunting for your furniture pieces.
Good Luck - some visual ideas for you...
this first one won't work with sofa in front of your doors, but you may be able to turn
this configuration around so that the sofa back is the divider between sitting and dining areas.


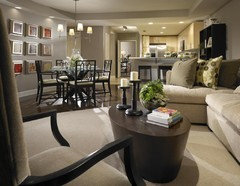
havingfun
8 anni faI am going to tell you a couple things that will probably blow your mind. Your first thoughts may well be she is crazy. But it can simmer awhile while you try to work this out. To me, i would hate eating by my front door. Just does not seem right. I have known a lot of people in my life, and the most unwanted in room in large builds were the dining room. Rarely do most eat there. So, after i was presented with a situation something like yours? I got rid of it. i like what they call a parlor, Always neat, noone running through with dirty shoes, etc. Always spotless. My front room always becomes a combo of parlor/Library. Very useful, very clean. There are always a couple tables, which when the need arises can be put together to form a table big enough to feed 8 at least. in the mean time, i research on them. put pretty centerpieces, decorate for the holidays, these types of things. Chairs to seat extra guests are scattered in various corners where they can be useful, a couple in the foyer, 4 at least in the afore mentioned parlor/library/diningroom. That leaves what to do with that pesky Dining Room cabinet. Well, that really is nothing more than a curio cabinet being used for the china. Remove the china and collect some beautiful things for it. Mostly have fun!
HMH Development Inc
8 anni faTry two small chaise and a small coffee table. People can perch, talk, drink before dinner. When no party, you have someplace for just two.
 Minotti · Maggiori informazioni
Minotti · Maggiori informazionishelleyjr
8 anni faKimberly, are you eating every meal at that table? Also it doesn't look like it would be blocking your front door. Also with your French doors there, do they go out to a patio? It might be nice to have your table there to transition your food outside. This is what I plan to do.
And for the record we have enjoyed having our table in the space where the living room was supposed to go. When you walk in and see our table I think it looks very beautiful. We have a small bistro set in the kitchen and that's where we eat a lot of the times.
Maureen
8 anni faUltima modifica: 8 anni faHow would your cabinet look on the mirrored wall and you could move the dining set down further, but you would have to adjust the chandelier. That would free up the living room and it could be a cute little sitting room for reading or entertaining before or after dinner. Exchanging room usage will mean a bigger problem with the chandelier. If you wanted to keep the cabinet in living room, the set up below would still work.
 Seeley Living Room A · Maggiori informazioni
Seeley Living Room A · Maggiori informazioniKimberley Foley
Autore originale8 anni faWe use the dining room primarily for holidays & dinner parties. There is not a patio outside the front French doors, just the front porch (a stoop really).
Kimberley Foley
Autore originale8 anni faWould moving the dining table over to fit the china cabinet on the mirrored wall throw the room off center? I am not a fan of the mirrored wall & would eventually like to remove the mirrors.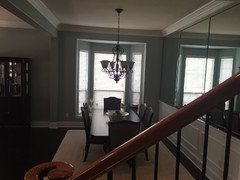
Marie Hebson's interiorsBYDESIGN Inc.
8 anni faCreate a floor plan adding in the posts and windows - get it right on paper, and it will work for real...icovia.com
summery
8 anni faMy first suggestion would be to shunt the dining table and chairs over so they're in front of the french doors. And rotate them 90'. Sometimes that makes for a more comfortable eating space, and looks better, oddly enough.
My second suggestion is to get a couple of non-arguing strong friends over to give you a hand moving stuff around. This recommendation comes from the genius Ben Pentreath, who actually recommends hiring a couple of professional movers, because they will do whatever you ask, with skill, and without damaging anything! You pay by the hour and they do what they're asked (unlike friends, lo!). Having someone else move the furniture around will save your back and your floors, and give you the opportunity to take a look at the results without chipping your fingernails and feeling exhausted.
Once you're done, a good way to judge it is to stand with your back to the space and hold a big mirror in front of you, and look at the space behind you. You'll see it in reverse, which messes with your head just enough that you will see a new space clearly, not a changed space you know already.
Even if making these little changes aren't the perfect long-term solution, just carrying them out may free up your eye for an even better solution!Maureen
8 anni faUltima modifica: 8 anni faIt would mean your table doesn't line up to the window and the chandelier would have to be moved..if you put sliders under the cabinet, it would be an easy move to see how it felt (I moved a whole room by myself with sliders - lol, so they work well). But you could still leave the cabinet in the living room with the 4 chair plan and proably have to decorate the top portion with books/ornaments instead of dishes.
linlac
8 anni faI don't think you need to trade spaces. A settee and a chair or two would fit your space fine. I also like the idea of four chairs. You may need to eliminate the tables you have in that space.
Here's a few neat ideas to update the mirrored wall. Thick moldings, lattice, stencils or wall stickers. You could do the moldings in a design that complements the bottom portion. Another easy idea is to hang art on top of the mirror.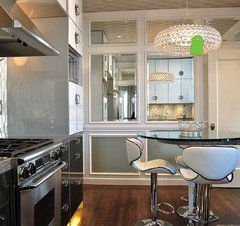
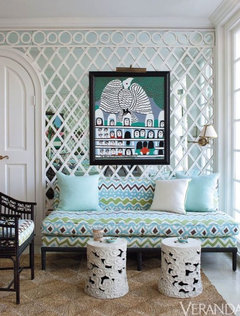
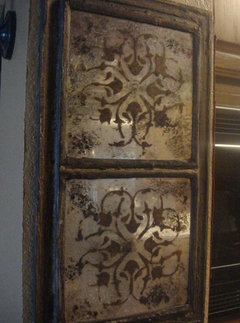

Maureen
8 anni faUltima modifica: 8 anni faNot a fan, sorry. I think the chairs with the buffet would work better (if buffet didn't work on mirrored wall - lol).
Kimberley Foley
Autore originale8 anni faI'm not loving it, but it was worth a try. I think the rug needs to go with the dining room table. It makes it "pop" more since the floors are so dark.Marie Hebson's interiorsBYDESIGN Inc.
8 anni faHI Kimberley,
I actually don't mind the dining table switched. Is it impossible for you to do up a quick floor plan because it is much easier to play with furniture placement on paper than moving your furniture around. What I do like is that the china hutch and dining table are together again...what I don't like is the huge mirror in the living area - which always feels cold to me. If the mirrors have to stay - then embrace them - add another mirror on top to add dimension and texture - like this:


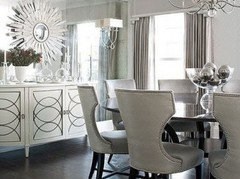
partim
8 anni faUltima modifica: 8 anni faYou can paint over the glass. Much less fuss than removing it. http://www.glasspaint.com/glass-paint-information/glass-paint-about-us/
Do you have room for a 3 seater couch facing the china cabinet? With a narrow sofa table behind it. 2 chairs tub facing the couch.
partim
8 anni faI would ignore the doors to the front stoop,and not leave a traffic path to them. You are unlikely to use them and they are really just for additional light. Treat them like windows.
Kimberley Foley
Autore originale8 anni faThe mirrors are set for now. I don't know what kind of shape the wall behind is on since they were there when we moved in. The walls are also textured so fixing the drywall may be a huge task. I ended up moving the rug to get a better idea. I am still not loving it but it is growing on me. I do like having the china cabinet & table together & you can see the bay window now. I'm gonna sit on it for a few days & see if it grows on me. Thank you for all the ideas! Keep them coming :)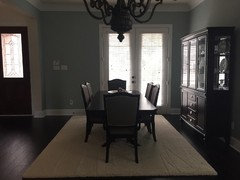

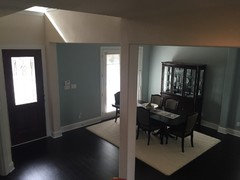
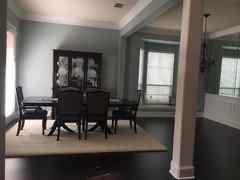
decoenthusiaste
8 anni faUltima modifica: 8 anni faThe rug is not quite the right size. It should be 4' longer and wider than the table top, but it shouldn't run into walls or furniture on the walls and should have a nice 12-18" border of flooring all around it. I still would prefer the table without a rug and the rug in the front living area but turned the other direction. Center the china on its wall, turn the rug and put four of your dining chairs in a circle out in front of the china to see how the 4-chair arrangement might feel.
Kimberley Foley
Autore originale8 anni faHonestly that is what bothers me the most about swapping the spaces...that the rug doesn't quite fit. And that the mirrored wall with wainscoting really looks more like a dining room than a living room. I will try switching the rug & see how it looks. I really thought the furniture & flooring were too dark without it.R S
8 anni faI prefer switching the dining to the space with the hutch -- Howe ee, the rug looks more living room appropriate than dining room and is too wide for the table and chairs. I would keep the table with the hutch, but move the rug in the living room space. The bay window seating is great for a living room space, IMO. I would be a love seat and two comfy chairs in the new living room space.Marlo Furniture
8 anni faUltima modifica: 8 anni faHi Kimberley! You've got yourself an very pleasant color palette there! Loved it. Quick tip, furnishing your living room with a sofa and a couple of chairs would make your room look cluttered and crowded - a sectional is then your answer and solution.
Here are a couple of sectionals that you might find a great match to your living room - interior design-, comfort- and cost-wise:
[2-Piece Sectional with Left Chaise & Loose Back Pillows by Benchcraft[(https://www.houzz.com/products/2-piece-sectional-with-left-chaise-and-loose-back-pillows-by-benchcraft-prvw-vr~42998007) 2-Piece Sectional with Left Chaise & Loose Back Pillows by Benchcraft · Maggiori informazioni
2-Piece Sectional with Left Chaise & Loose Back Pillows by Benchcraft · Maggiori informazioni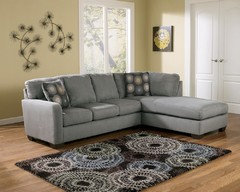
Hope that helped! :) Happy decorating!
Chris Zec Photography
8 anni faHonestly liked the first arrangement the best. Plus, it's closer to the kitchen for bringing in food. Loved deco's first picture with the four chairs in front of the hutch. It's fine to have a hutch in an adjacent seating area. Nice to have the flow of seating to the French doors for indoor/outdoor mingling. Beautiful wall color with the dark wood!
Cheryl Scrymgeour Designs
8 anni faIf you use your dining room, then use your dining room and make the entire space the dining room. Get a bigger table and centre it in the middle of the room. Add some oversized wing host and hostess chairs on the end. Install a rectangular crystal chandelier centred over the table and start inviting your friends!!! I'd also make a nice nook out of the window seat with a big down seat cushion and various sized and shaped throw pillows.
Tems
8 anni faUltima modifica: 8 anni faExcuse the silly photoshop but couldn't you use some kind of room divider element where the red X is? I'd imagine there are many great looking options whether that's screens, drapes or furniture.

Kimberley Foley
Autore originale8 anni faMoved the dining table back to the dining room. Rotated the rug & placed dining room chairs to represent a 4-chair grouping. How does this look? I think I like it.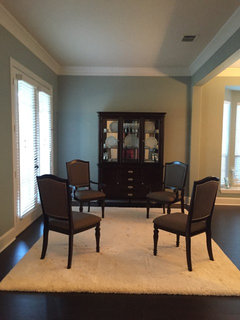


shelleyjr
8 anni faI really like your latest arrangement. Are going to try it with your table in there?
I also like your dining room furniture next to the china cabinet. Your bay window is lovely!
Kimberley Foley
Autore originale8 anni faThink I'm going to go with a 4 chair arrangement & round coffee table. I just came from pier 1 & found these chairs & table. I tried swapping the room & having the dining table next to the hutch. I just did not like the idea of the mirrored wall & wainscoting in a living area...it says more dining area to me. We just moved in in July & have other areas of the house to furnish so I'm not quite ready to start a demo project removing the mirrors & wainscoting right now....maybe one day down the road. Thank you everyone for all of your input!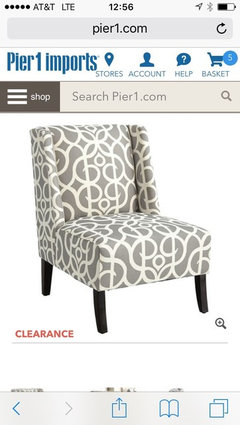
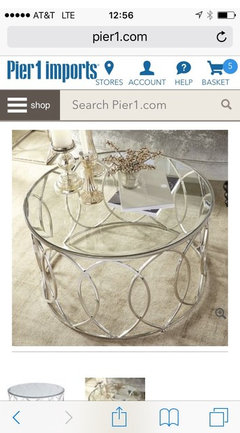
decoenthusiaste
8 anni faI think you'll love the four chair arrangement with a nice coffee table or hassock table in the center. Search the box above under Photos for the term four chairs to get some inspiration. I do want you to move the china to the left a bit so it is centered via the crown molding. For a more interesting grouping I do like the combo of club or arm chairs with slipper chairs, since you may have to keep things a bit smaller scale. I also don't think you want high back chairs as they will block it up and not be as inviting to those entering the home.
partim
8 anni faI really like tub chairs in an arrangement like this. Low, compact and very comfortable because of the arms and the rounded back.
decoenthusiaste
8 anni faHere are a couple of styles that might work together. Thought the turned legs on the top one were in the same vein as your dining chairs, and the upholstery was similar to the dining chairs. The scroll back on the two provides another linking device. I didn't check the size and scale of these, but thought they might inspire a direction if you want to mix two styles together.
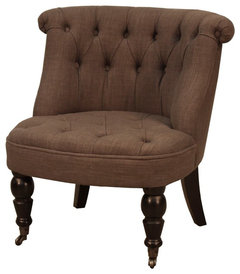 Olivia Tufted Slipper Chair With Black Legs · Maggiori informazioni
Olivia Tufted Slipper Chair With Black Legs · Maggiori informazioni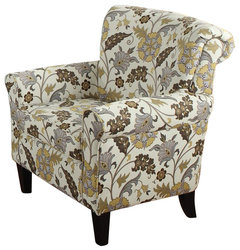 Coaster Fabric Club Arm Chair in Brown Flower Pattern · Maggiori informazioni
Coaster Fabric Club Arm Chair in Brown Flower Pattern · Maggiori informazioniKimberley Foley
Autore originale8 anni faUpdate: Got new furniture & drapes. now just need to finish off with some table decor, a new lamp & something to hang over the cabinet. It's coming along :)
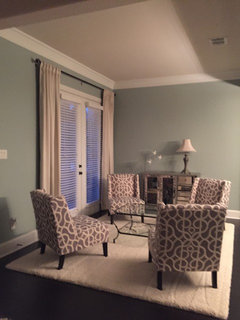

Shoa Gallery
8 anni faThat looks so nice! Well done! Having the living room by the entrance is a much better choice.
I think that small lamp is out of place with the scale of your furniture. I'd remove it and get a floor lamp by the column on the wall.
I also recommend a large piece of artwork above that space since you don't have any. Check out my work for ideas. Many colors and sizes to choose from. All listed here: https://www.etsy.com/shop/ShoaGallery
Kimberley Foley
Autore originale8 anni faI agree with the lamp. It is going as soon as I find a nice floor lamp. There is no lighting in there at all right now so it is just temporary until I find something better suited. Thank you so much!!Kimberley Foley
Autore originale8 anni faI did move the china cabinet to the mirrored wall as suggested & it looks great!

Ricarica la pagina per non vedere più questo specifico annuncio
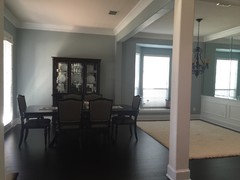
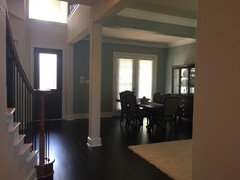

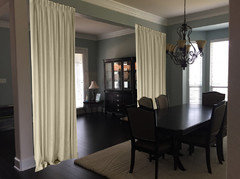

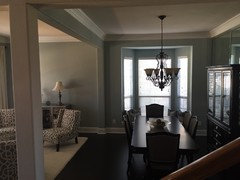

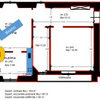

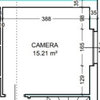
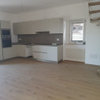
Cynthia Taylor-Luce